McIldowie Partners, in association with Joost Bakker, has been awarded The Learning Space at the INDE.Awards 2025. Their project, Woodleigh Regenerative Futures Studio, redefines the educational environment as a living ecosystem that nurtures sustainability, innovation, and community.
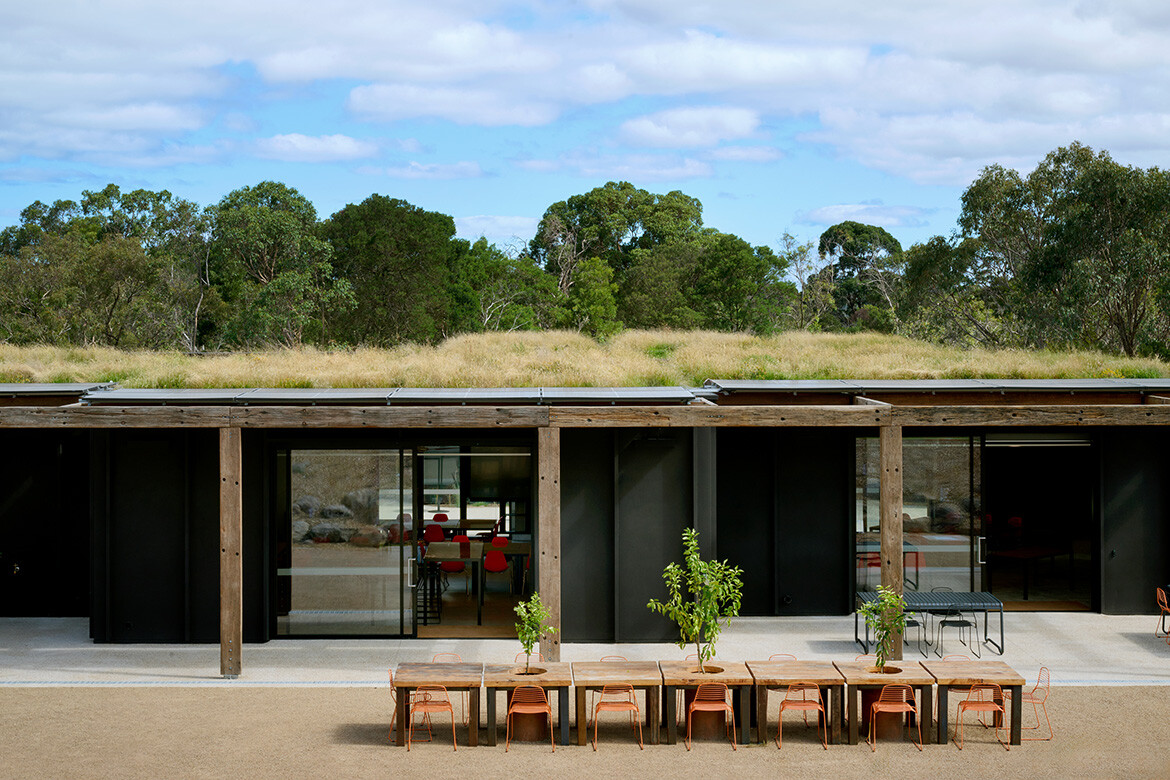
October 2nd, 2025
The INDE.Awards have become the definitive celebration of progressive architecture and design across the Indo-Pacific. Renowned for spotlighting projects that push the boundaries of creativity and responsibility, the awards acknowledge the ways design can transform lives, communities and environments. Now in its 2025 edition, the INDE.Awards continue to honour projects that embody the future of the built environment while addressing the needs of today.
Among this year’s remarkable winners, Woodleigh Regenerative Futures Studio by McIldowie Partners in association with Joost Bakker has claimed The Learning Space award, presented in partnership with Autex Acoustics. This category recognises education spaces that elevate learning through design excellence, innovation and adaptability, creating places where ideas and people thrive.
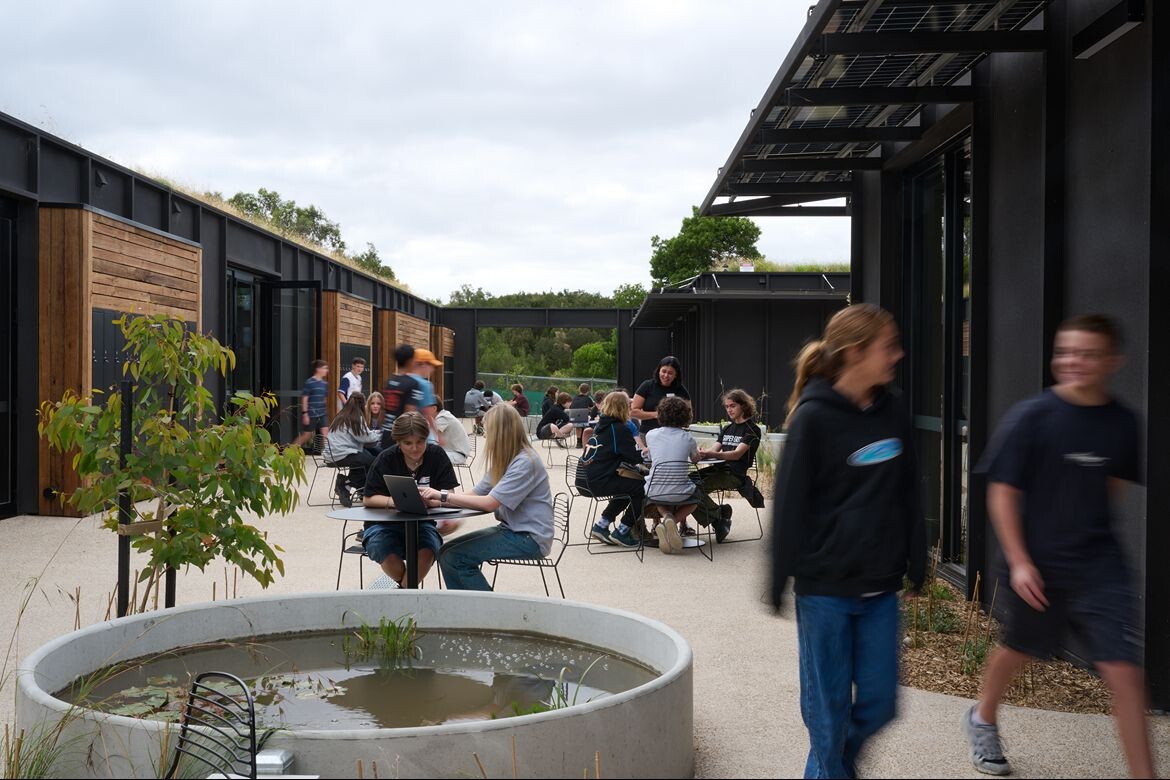
Set on a sloping site at the edge of Woodleigh School’s senior campus, the Regenerative Futures Studio is far more than a conventional educational building. Conceived as a carbon-sequestering, solar-powered living ecosystem, the project actively filters pollution, fosters biodiversity and produces near-zero waste. It is a holistic model of regenerative design, offering students an environment where sustainability is not just taught, but lived.
The campus is organised into three interconnected pavilions linked by courtyards and sheltered outdoor spaces. Together, they frame views to the farm, nature reserve and main campus, reinforcing a sense of connection between learning, landscape and ecological systems.
The largest pavilion houses five adaptable learning spaces and two quiet pods, designed for flexibility and student agency. With acoustic ceiling panels made from reclaimed fabric and expansive sliding doors, these interiors support both collaborative projects and focused study. The inclusion of large sliding hemp whiteboards transforms walls into dynamic learning and exhibition surfaces, creating a fluid relationship between classroom and gallery.
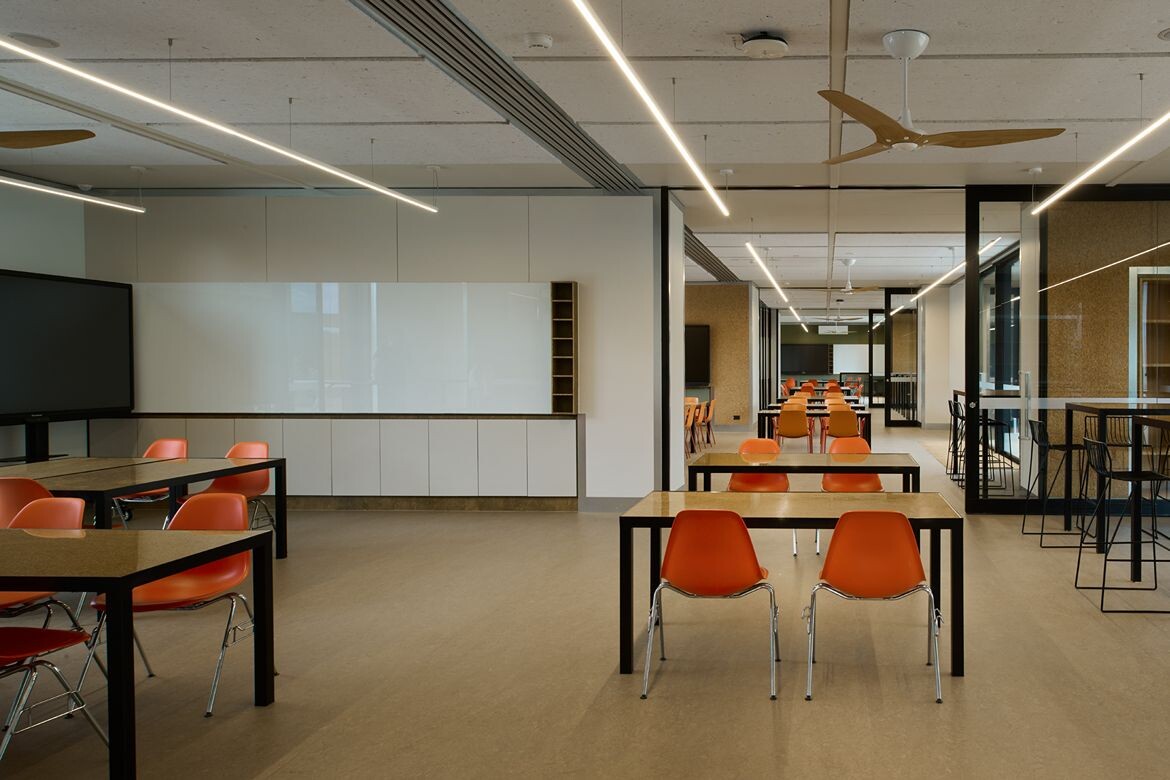
Beyond classrooms, the project strengthens the social fabric of the school community. A second pavilion accommodates staff areas and amenities, ensuring that teachers are equally supported in this regenerative ecosystem. The third pavilion, known as the “homestead”, is a communal kitchen and social hub where students and staff come together. This shared space fosters connection, collaboration and a sense of belonging that extends the educational experience beyond the curriculum.
McIldowie Partners and Joost Bakker’s vision was realised through close collaboration and an unyielding commitment to regenerative design principles. By marrying robust functionality with ecological sensitivity, the studio delivers an inspiring precedent for the future of educational architecture.
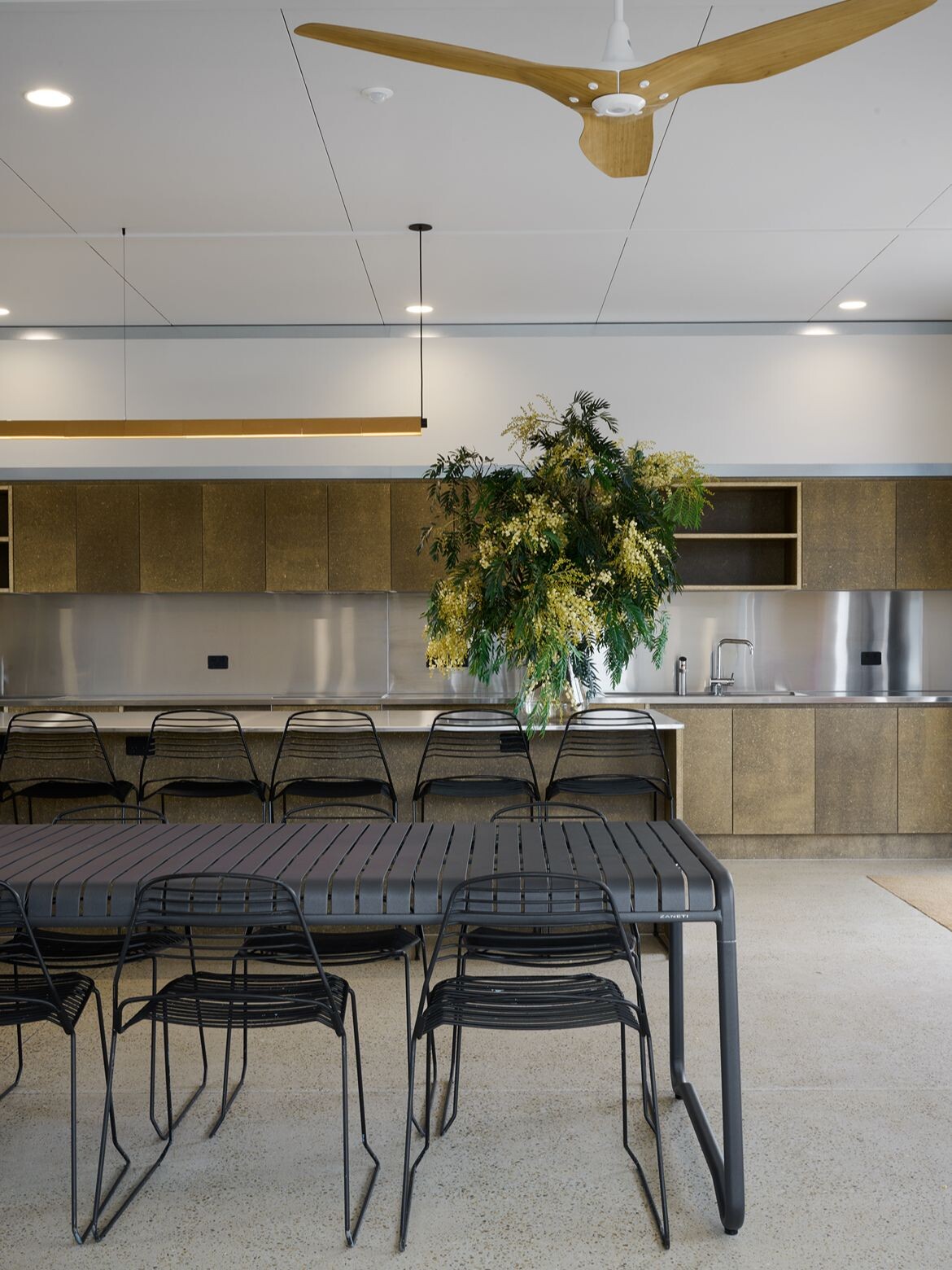
As the INDE.Awards 2025 The Learning Space Winner, Woodleigh Regenerative Futures Studio exemplifies how architecture and design can catalyse cultural and environmental change. It is not simply a building for learning, but a living system that educates through its very existence, where every material choice, spatial arrangement and sustainable feature contributes to the lesson.
In recognising this project, the INDE.Awards affirm that the most impactful learning environments are those that embody the values they seek to instil: adaptability, resilience and care for the world we share.
Discover the full lineup of 2025 INDE.Awards winners here. Entries to the 2026 INDE.Awards will open in early December.
Photography
Earl Carter
INDESIGN is on instagram
Follow @indesignlive
A searchable and comprehensive guide for specifying leading products and their suppliers
Keep up to date with the latest and greatest from our industry BFF's!

From the spark of an idea on the page to the launch of new pieces in a showroom is a journey every aspiring industrial and furnishing designer imagines making.

In an industry where design intent is often diluted by value management and procurement pressures, Klaro Industrial Design positions manufacturing as a creative ally – allowing commercial interior designers to deliver unique pieces aligned to the project’s original vision.

CDK Stone’s Natasha Stengos takes us through its Alexandria Selection Centre, where stone choice becomes a sensory experience – from curated spaces, crafted details and a colour-organised selection floor.

At the Munarra Centre for Regional Excellence on Yorta Yorta Country in Victoria, ARM Architecture and Milliken use PrintWorks™ technology to translate First Nations narratives into a layered, community-led floorscape.
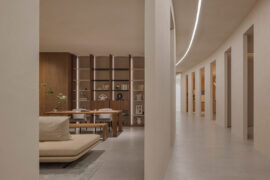
The Simple Living Passage marks the final project in the Simple World series by Jenchieh Hung + Kulthida Songkittipakdee of HAS design and research, transforming a retail walkway in Hefei into a reflective public space shaped by timber and movement.
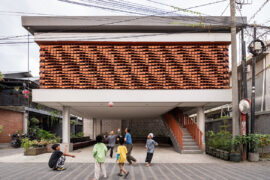
SHAU’s Kampung Mrican revitalisation transforms community life through social architecture, local collaboration and sustainable design.
The internet never sleeps! Here's the stuff you might have missed

Melbourne-based Studio Edwards has designed Shift+Space, a modular system under the banner of ‘adaptive retail architecture’. Ben Edwards tells us more.
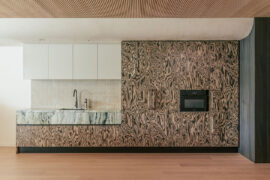
Trust sits at the core of Everton Buildings’ new office, where Ambit Curator was given licence to move beyond convention and deliver a workplace defined by vision, materiality and assured detail.

BLP’s new Sydney Children’s Hospital, Randwick building brings together paediatric care, family-centred design and Australia’s first Children’s Comprehensive Cancer Centre in a major addition to the Randwick Health & Innovation Precinct.