Architect Adriano Pupilli brings sophisticated design to every project and, whether public or private commissions, the result impacts the landscape by exemplifying best practice and providing inspiration for living.

November 15th, 2023
There is a certain restraint in the architecture of Adriano Pupilli. His designs have a beautiful simplicity that belie the thoughtfulness of the public commissions and residences that come from his eponymous practice.
Adriano Pupilli Architects was established in 2016 and, as principal, Pupilli and his team of six have achieved much in the quest to provide design that is pared back, sympathetic to nature and exceeds a client brief.

The main practice is located in Manly, Sydney with a secondary studio in Manyana, on the New South Wales South Coast. So, it’s not surprising that the practice has been involved with several Surf Life Saving Club (SLSC) projects, given each studio’s proximity to the ocean. In fact, this genre of architecture has become something of a speciality for Pupilli and the results are not only site- and client-specific but beautiful architecture to boot.
Take the Long Reef Surf Life Saving Club, a project that has been carefully designed and expertly resolved. It not only fulfils the needs of the community with all amenity and facility but it complements the surrounding seascape environment to perfection. The design comprises pavilions positioned around an outdoor room. A multi-purpose function space with bar is contained in a long tapering floating timber box that rises up towards the east and nestles back into native vegetation at the rear. Other pavilions house storage and a kiosk and the outside room is complete with camp kitchens for community groups and school visits.

Materials include FSC certified spotted gum timber, fibre cement and concrete block. The design ensures that there is ample light within the structures and cross-ventilation is assured. There is visual connection to the vegetation and sea beyond and the surrounding vistas are captured, framed to best advantage by large windows.
Timber battens on the exterior provide a textural finish to the pavilions and minimise reflectivity. They also suggest the idea of a skeleton or fishbones, ancient remains washed ashore which become embedded in place.
Related: Long Reef surf club

While SLSCs figure large in the portfolio, there are also many residential projects and a very unique design that has been utilised as the Manyana studio. Named IMBY Kit™, standing for In My Back Yard, this project is a sustainable modular building kit that can be assembled onsite using basic tools and no prior training. As the studio for the practice, it ticks every box and then some as it can be expanded or packed up and re-located if required.
The idea of IMBY Kit™ is multi-layered as the assembled building has minimal impact on existing flora and fauna and resides in the landscape with ease. It can be dissembled, reconfigured, added to, subtracted from and flat-packed for storage. It’s a building kit that has the quality of architectural thinking and can be installed in both urban and rural settings. And in recognition of its excellent design, IMBY™ Kit Manyana was a winner at the 2018 Timber Design Awards – the accolade speaks for itself.
Residential design is also high on the agenda of the practice and Courtyard House Curl Curl is a stellar example of Pupilli’s work that is both refined and substantial.

As a home for a young family, there is room to move and facilities aplenty in Courtyard House Curl Curl. The home has been designed with two main wings, with sleeping quarters for parents and children linked by a bridge on the first floor above the living, kitchen and dining areas which adjoin an outdoor space at ground level.
Inside the home there are double-height voids and, with a minimal palette of neutral colours, this is a place of calm and respite in which to grow and thrive. To assist with privacy, there is an exterior second skin, a system of fibre cement perforated bi-folding screens and these move continually in response to the season, time of day and coastal weather.
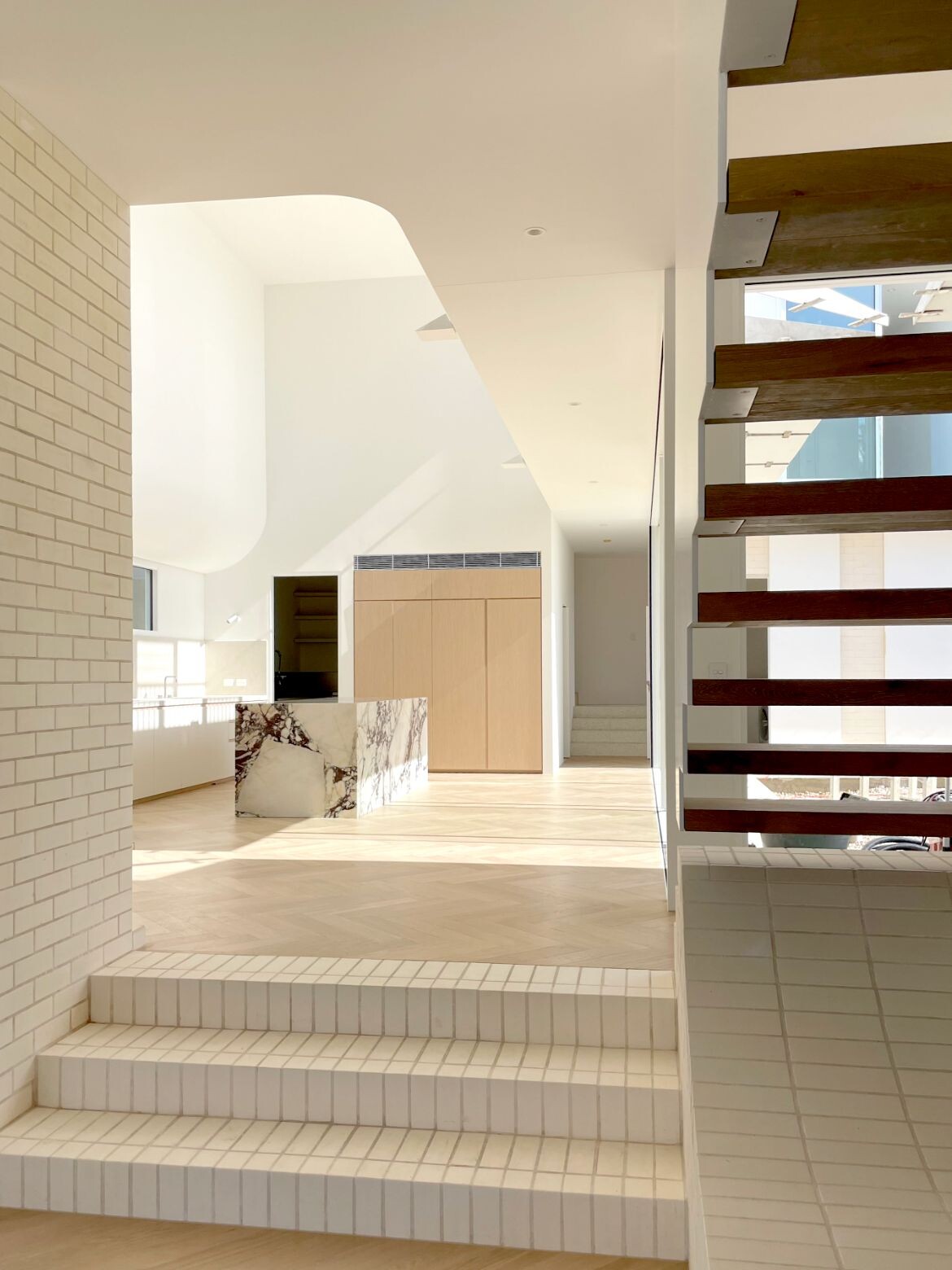
The home wraps itself around the central courtyard and swimming pool that is the heart of this home, while there is connectivity within and to the outside with views of Curl Curl.
Adriano Pupilli and his team are adding a singular architectural voice to the built environment where their projects speak of design excellence that enhances and enriches life for people and place. Whether a Surf Life Saving Club, a home or a new design for living big within a small footprint, Adriano Pupilli is certainly making his mark and making a difference.
Adriano Pupilli
adrianopupilli.com.au
Photography
Martin Mischkulnig (Long Reef)


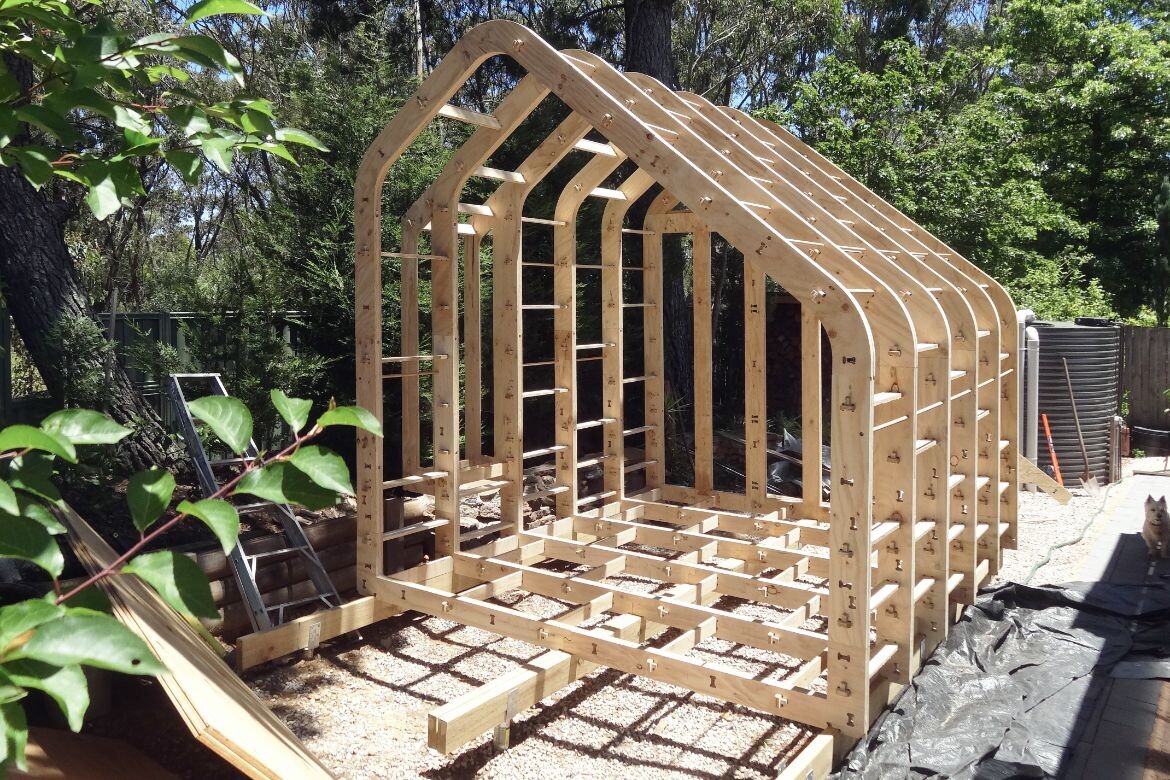
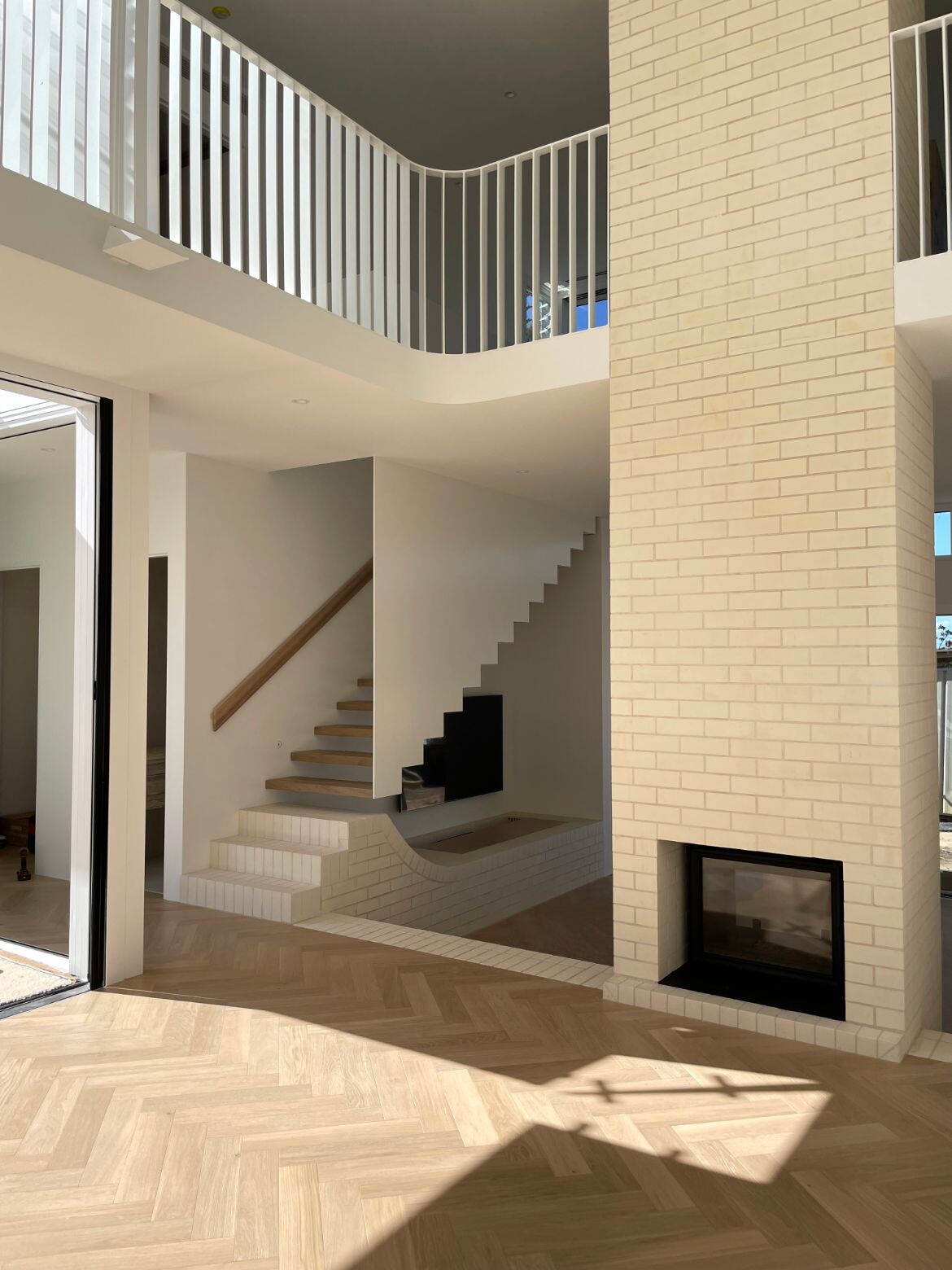

We think you might also like this story featuring Sydney practice EM BE CE.
INDESIGN is on instagram
Follow @indesignlive
A searchable and comprehensive guide for specifying leading products and their suppliers
Keep up to date with the latest and greatest from our industry BFF's!

In an industry where design intent is often diluted by value management and procurement pressures, Klaro Industrial Design positions manufacturing as a creative ally – allowing commercial interior designers to deliver unique pieces aligned to the project’s original vision.

Sydney’s newest design concept store, HOW WE LIVE, explores the overlap between home and workplace – with a Surry Hills pop-up from Friday 28th November.

Merging two hotel identities in one landmark development, Hotel Indigo and Holiday Inn Little Collins capture the spirit of Melbourne through Buchan’s narrative-driven design – elevated by GROHE’s signature craftsmanship.
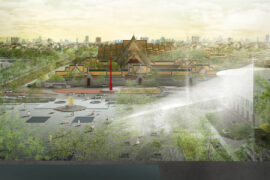
A standout pavilion from this year’s Bangkok Design Week explores shade and light for people and place.
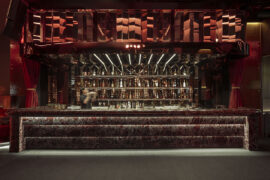
The absolutely hottest spot in Kuala Lumpur, Lane 23 by K2LD is all about having fun.
The internet never sleeps! Here's the stuff you might have missed
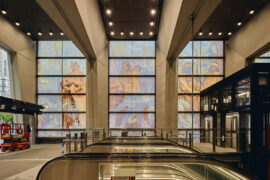
Ingrid Bakker, Principal and Joint Project Director at Hassell, discusses the wider importance of the “city-shaping” Metro Tunnel completed alongside WW+P Architects and RSHP.
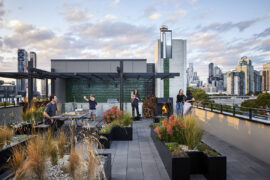
With government backing and a sharpened focus on design with purpose, Perth Design Week unveils a bold new structure for its fourth edition, expanding its reach across architecture, interiors and the wider creative industries.