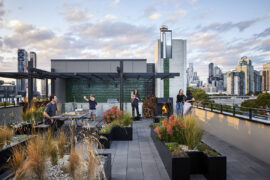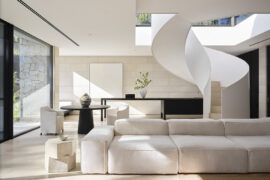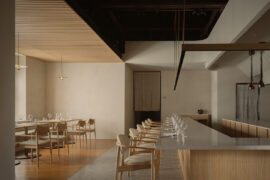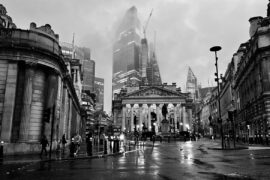Nestled respectfully in the dunes in a beachside pocket of Sydney that is also a sanctuary for native flora and fauna, Adriano Pupilli Architects has crafted a deliberately peaceful and understated piece of community architecture.

March 29th, 2023
Long Reef Surf Life Saving Club had been around for some time. Having outgrown its previous clubhouse, located on the same site, Northern Beaches Council set out to bring new amenities to the club. Two elements stand out as especially important in this process: community consultation and the natural environment.
On the latter point, lead architect Adriano Pupilli explains further: “The understanding and preservation of the existing natural features on the site and surrounding dunescape were of great importance in the massing, siting and philosophy of the building; a quiet architecture that nestles respectfully into the natural environment that surrounds it.”

This kind of self-conscious quietude in design is a refreshing turn away from a contemporary architectural scene that can often be garish, overstated and attention-seeking. Instead, the design here nestles not only physically into the site but also contextually in relation to its history and natural features.
“The gentle raking timber volume that forms the main clubhouse echoes the wedge-like shape of Long Reef Headland beyond,” says Pupilli. “The scheme is broken into three main timber-clad pavilions that silver overtime and blend into the site.
“The courtyard is designed to permit and draw people’s awareness to the migration of sands, dune grasses and rainwater through the site, while retaining significant vegetation such as mature pandanus trees and a grove of Banksias. The existing dune to the east becomes the focal point for the upstairs function hall. Patrons are intimately immersed into a world of coastal dunes and birdlife with the ocean as its backdrop. Architecture as a platform to connect people with their natural environment.”
Related: Ballarat community hub

Not only preservation of the landscape, but also celebration of it. The intervention is designed as a centre of activity for local people as well as visitors to the area. “The community was critical to the project – there were two stages of community consultation undertaken and a community working group that provided strong direction and input to the design of the building. We listened to the community and have created a building fitting for our community. It’s modern and functional whilst being sympathetic to the spectacular location,” says Ray Brownlee, CEO Northern Beaches Council.
This focus on community – on the people who already form part of the club and who will be part of its future – has undoubtedly lent weight to the emphasis on quiet architecture. The brief called for a low-key building that would be hardworking, robust and honest, with an emphasis on amenity.

The architects have skilfully combined materiality and form by setting a series of small pavilions within the landscape arranged around the courtyard. Outside spaces are maximised, creating opportunities for lingering interactions between different users, all the while minimising the building’s footprint and maintaining the visual connections with the surrounding natural environment. Indeed, the whole design has maintained a similar footprint on the site, thus avoiding the removal of existing vegetation.
The new clubhouse is ready to become a home to its growing membership, as well as a community focal point. “The surf club provides a welcoming centre of activity for our local beach-loving community, for visitors to the Northern Beaches and future generations of volunteer surf life savers to share their skills, conduct vital patrols and provide a safe beach environment for everyone to enjoy,” says Brownlee.
Adriano Pupilli Architects
adrianopupilli.com.au
Photography
Martin Mischkulnig






We think you might also like this story on Liquid Blu’s aquatic centre.
INDESIGN is on instagram
Follow @indesignlive
A searchable and comprehensive guide for specifying leading products and their suppliers
Keep up to date with the latest and greatest from our industry BFF's!

At the Munarra Centre for Regional Excellence on Yorta Yorta Country in Victoria, ARM Architecture and Milliken use PrintWorks™ technology to translate First Nations narratives into a layered, community-led floorscape.

In an industry where design intent is often diluted by value management and procurement pressures, Klaro Industrial Design positions manufacturing as a creative ally – allowing commercial interior designers to deliver unique pieces aligned to the project’s original vision.

Herman Miller’s reintroduction of the Eames Moulded Plastic Dining Chair balances environmental responsibility with an enduring commitment to continuous material innovation.

Merging two hotel identities in one landmark development, Hotel Indigo and Holiday Inn Little Collins capture the spirit of Melbourne through Buchan’s narrative-driven design – elevated by GROHE’s signature craftsmanship.

With government backing and a sharpened focus on design with purpose, Perth Design Week unveils a bold new structure for its fourth edition, expanding its reach across architecture, interiors and the wider creative industries.

With interiors by Mathieson and architecture by SJB, Avalon Tennis Pavilion connects the main house with a tennis court at this Sydney property.
The internet never sleeps! Here's the stuff you might have missed

The Japanese firm brings elements of calm into Loca Niru, a fine-dining restaurant housed in a 146-year-old mansion in Singapore.

The built environment is all around us; would the average citizen feel less alienated if the education system engaged more explicitly with it?