We spoke to Fred Holt of 3XN Architects about the design of Sydney’s new fish market and an important retail milestone on the way to its completion in 2024.

August 23rd, 2023
No self-respecting harbour city should be without a landmark fish market. Although Sydney’s previous version had history, it hardly lived up to expectations for the quintessential harbour city. That’s all about to change, however, with the planned completion of the Blackwattle Bay site towards the end of 2024.
3XN Architects is the creative lead on the project and is developing it in collaboration with BVN, a partnership that recently delivered the highly successful Quay Quarter Tower in Sydney’s CBD. You might say that it’s proving a successful recipe for iconic architectural interventions across Port Jackson.
As the anchor tenant under main client, Infrastructure NSW, Sydney Fish Market has recently announced a significant milestone that emphasises the retail dimensions of the design. Tenancies at the new site are now available for lease at what will be the largest working fish market in the southern hemisphere.
“We try to understand what’s unique about every single site we work on – how the typology, site and user experience merge to create something that is authentically of that place,” says Fred Holt, architect and partner in charge at 3XN’s Sydney office.
“Every Sydneysider we met has a story about the fish market, but what we found is that a lot of them weren’t returning on a weekly or daily basis; it was mostly tourist-driven,” he continues. “Our goal is to allow the fish market to be a destination again, but also to be authentically Sydney.”
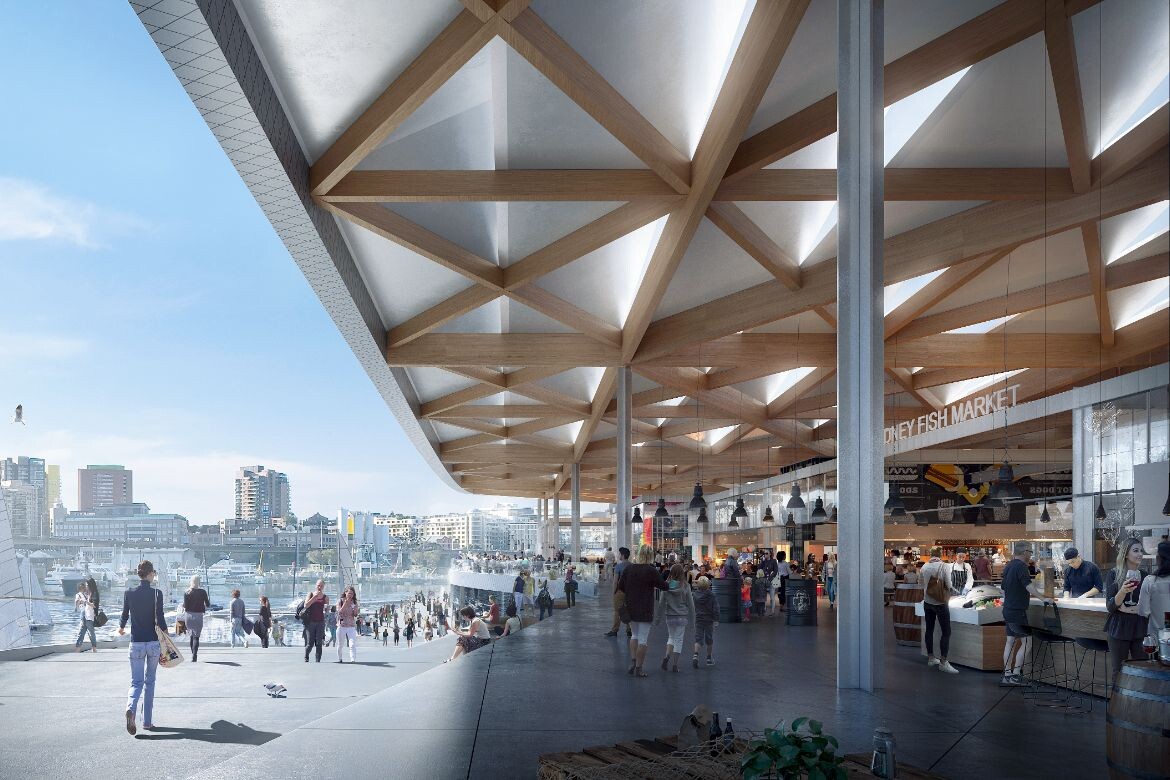
The architects have created a design that sews together a number of fundamental typologies – park, harbour foreshore, promenade, market – into one cohesive site. The architecture is defined by a consistent blurring of indoor-outdoor space in what Holt describes overall as “a theatre of wholesale fish.”
With awkward access amidst the multiple slip roads and underpasses of Anzac Bridge, the old market was more like the setting of a J. G. Ballard novel than an iconic harbourside retail venue. One of the key planning moves for the new design involves connecting with public access on Bridge Road, thereby opening up the whole site.
What distinguishes the 3XN approach is an interweaving of different functions and uses. While the opening up creates new possibilities for public enjoyment, Holt is also clear about celebrating the core functionality of the market: “We wanted to make sure that the operations of the market – the wholesale, the auction, goods going in and coming out – were on full display. We had to make sure that we maintained the authenticity of the fish market – that’s the theatre and the reason why people go there.”
Holt emphasises the visibility of the market as a working market, achieved in part by a careful and thoughtful approach to scale and circulation. A main east-west thoroughfare continues the foreshore promenade through the building, bringing passers-by into contact with the operational workings of the site and in close proximity to retailers. The east-west connection is also important as a continuation of the foreshore experience through and around the building. Its wide promenade extension comes up and over the operating wharf at ground level, while another path starts at the base of the eastern plaza promenade before rising to the upper ground retail experience and descending towards the western plaza, where it overlooks the goods loading area.
Related: Darling Quarter’s CBA headquarters

A third, all-ground level promenade runs parallel to Bridge Road, bringing visibility into the operating fish market and auction hall. With openings and connections to the outdoors on all sides, the design seeks to create the sense for every retailer that they are in a non-peripheral spot.
“We look at it as a catalyst for community activity and, to do that, the building very much has to involve an extroverted approach,” adds Holt. “The way we’ve done that is to make sure that operations are on ground level where that authenticity is visible.”
Sydney Fish Market will accommodate previous sellers while expanding with 12,000 square metres of new retail space. With the aim of becoming a world-class visitor experience, the new venue expects to double its annual visitation to welcome approximately six million people.
“This is an exciting, once-in-a-lifetime opportunity to be part of Sydney’s next iconic destination as one of the foundational retail partners. Against the backdrop of Blackwattle Bay, restaurants, bars and hospitality offerings will trade seven days a week, and the market will be a place for everyone,” says Angela Bonnefin, founder and director of Retail Strategy Group which has been appointed to develop retail strategy, curate and lease the site.
“Sydney Fish Market is already so much more than a fish market – we are a one-stop-shop for Sydney food-lovers,” adds Greg Dyer, CEO of Sydney Fish Market. “Our new state-of-the-art facilities present an opportunity to expand the Market’s offerings even further, and deliver a truly one-of-a-kind visitor experience.”
Meanwhile, the roof for the new market is set to become a visually notable feature but Holt also notes how its undulating form has been determined by performance considerations in terms of rainwater. Around 50 per cent is set to be re-used, while the open canopy design of the roof overall will reduce energy loads by 35 per cent and includes solar PVs for further sustainability credentials.
The opening of retail tenancies is just one important milestone on the road towards what could be Sydney’s next iconic work of architecture. Expressions of interest are open until 31 August, 2023 – find out more here.
Images
Courtesy of 3XN
We think you might also like this story on Tom Dixon at Quay Quarter Tower.
INDESIGN is on instagram
Follow @indesignlive
A searchable and comprehensive guide for specifying leading products and their suppliers
Keep up to date with the latest and greatest from our industry BFF's!

Herman Miller’s reintroduction of the Eames Moulded Plastic Dining Chair balances environmental responsibility with an enduring commitment to continuous material innovation.

For a closer look behind the creative process, watch this video interview with Sebastian Nash, where he explores the making of King Living’s textile range – from fibre choices to design intent.

At the Munarra Centre for Regional Excellence on Yorta Yorta Country in Victoria, ARM Architecture and Milliken use PrintWorks™ technology to translate First Nations narratives into a layered, community-led floorscape.
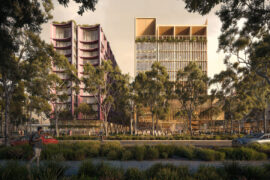
The master plan and reference design for Bradfield City’s First Land Release has been unveiled, positioning the precinct as a sustainable, mixed-use gateway shaped by Country, community and long-term urban ambition.
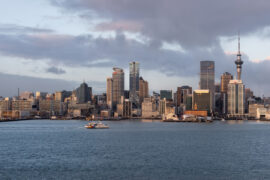
Designed by Plus Studio for Hengyi, Pacifica reveals how climate-aware design, shared amenity and ground-plane thinking can reshape vertical living in Auckland.
The internet never sleeps! Here's the stuff you might have missed
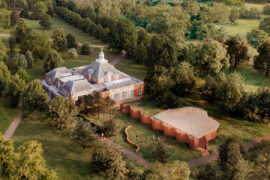
Mexican architecture studio LANZA atelier has been selected to design the Serpentine Pavilion 2026, which will open to the public in London’s Kensington Gardens on 6th June.
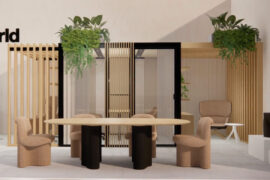
Ecolution Design has arrived at HOW Group and the working life will never be the same again.