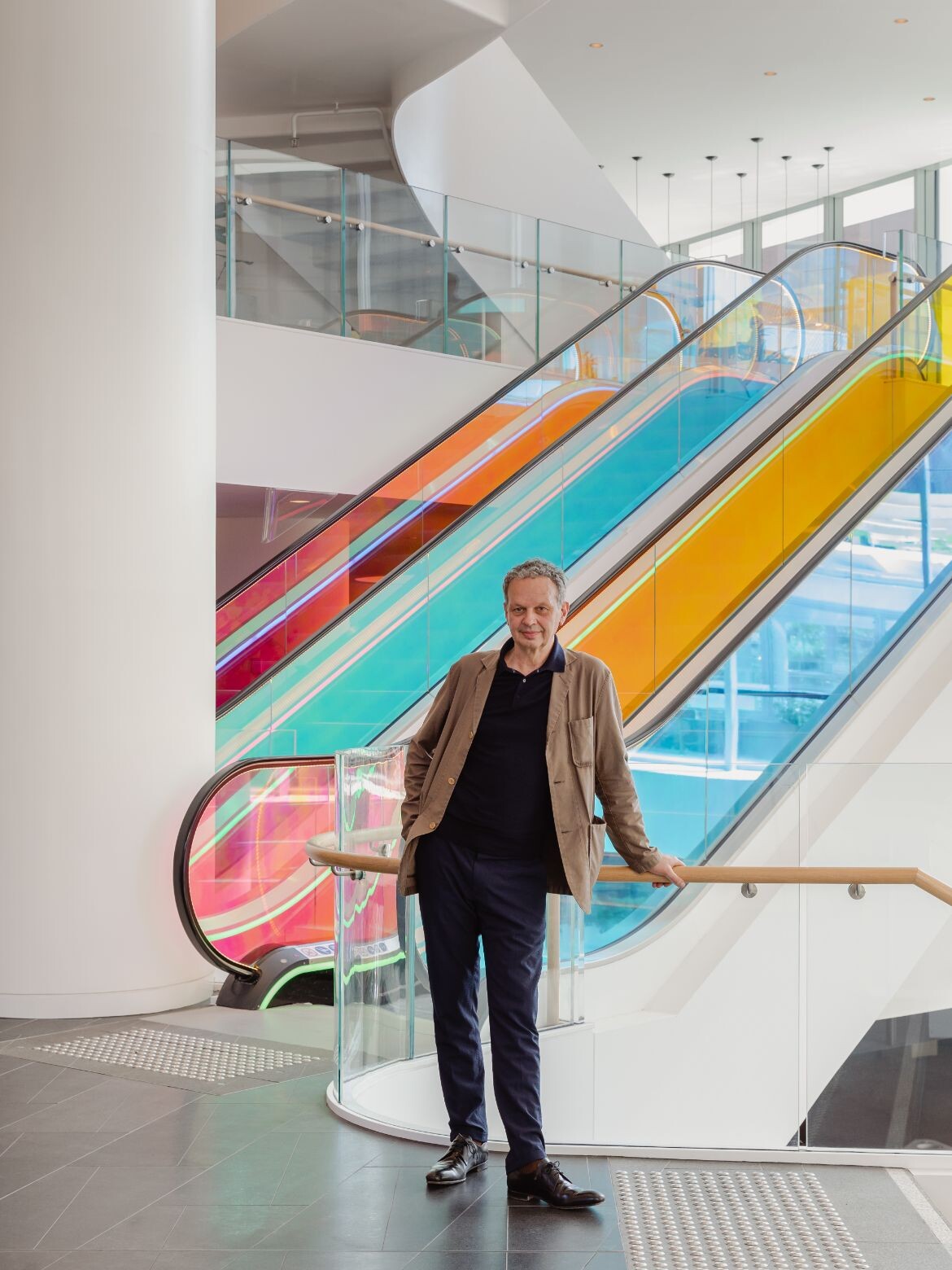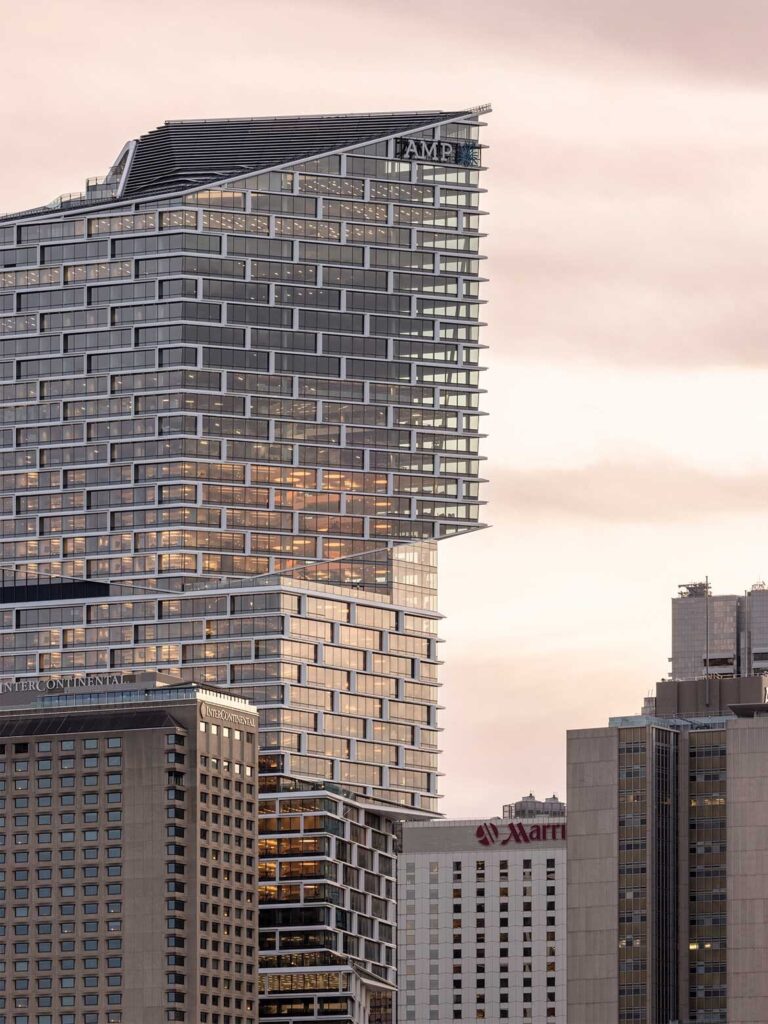Celebrated British designer Tom Dixon recently landed in Australia to visit, amongst other stops, Sydney’s Quay Quarter Tower (QQT). Dixon’s design firm Design Research Studio was supported by Living Edge to create richly layered interiors at this award-winning building, proving how a global brand can deliver with a local touch.

Photography Adam Mork
May 8th, 2023
As an internationally renowned designer, Tom Dixon is known for his own iconic aesthetic. Much of his work is distinctive and takes cues from his formative years in England, experimenting with different materials, design methods and music. A unique aesthetic need not be a barrier to diversity and versatility of design, however. In fact, when he set up his own design and innovations agency in Design Research Studio, Dixon has achieved exactly that.

“It’s a place to not be me,” says Dixon. Effectively, it means that clients can benefit from Dixon’s overarching design expertise and innovation while feeling that a multitude of aesthetic and creative options are in play. With a relatively small team but global reach, the firm creates spaces for variety and innovation.
As suppliers of furniture and most of the lighting at QQT, for example, Living Edge provides the localised support that then allows this world-leading level of design to be delivered into its large-scale projects in Australia. This is the missing link that can facilitate an individual brand, such as Tom Dixon, to move into the space of larger, commercial settings without losing what made it distinctive and special in the first place.


Just what makes QQT so special is also what makes Dixon’s work there so fitting. Recognised as World Building of the Year at the 2022 World Architecture Festival, the project is defined by adaptive re-use of the pre-existing building as well as adaptability of use in the new one.
The brief required complex and varied lighting solutions, for example. Dixon’s approach involved creating custom luminous parasols to sit underneath, while Spring, a lighting piece, features pliant ribbons of stainless steel arranged like a whisk around a custom-made dimmable LED module.

Dixon explains further: “The original inspiration was around photography. I observed how photographers were illuminating this kind of scene with LED panels and it made me think a lot about natural light, artificial light, LEDs and how you were able to do all kinds of things that you don’t usually do with LED. That was the departure point.”
Meanwhile, distinctive pieces of furniture enrich the lobby and connected facilities, the spaces for which Design Research Studio won the interior design competition held by clients AMP Capital. FAT lounge chairs, for instance, populate the amenity spaces on mezzanine level overlooking the Market Hall, providing an earthiness in colour palette and texture in materiality.

In relation to the building’s overall emphasis on adaptive re-use, the interior design here is marked by its own adaptability. Ceiling heights may change depending on tenant requirements, so the Design Research Studio’s approach needed to allow for flexibility and versatility of use without becoming anonymous or bland. Again, it is a question of translating Tom Dixon’s distinctive aesthetic into a large-scale commercial project, a task achieved through the partnership with Living Edge.
So, how did Design Research Studio win the competition for this highly prestigious project? “We had enthusiasm for getting the job and we got it because we enjoyed the idea,” says Dixon. “AMP held the competition and painted a vision of wanting something completely different to anything that had existed before. That’s really tempting, so we really went for it!”

The challenges of this particular brief were part of the appeal. Dixon speaks at length about scale – how to do justice to the soaring lobby interiors while avoiding tidy corporate monotony; how to bring a sense of domestic scaling to spaces that are monumental in height and openness.
With palpable excitement, he describes the interior architecture as “monstrous – monstrous in a good way. The lobbies and public spaces are soaring. There are big voids and you don’t want to interfere with the amazing architecture, but how do you get a sense of something bridging the domestic and a kind of monumentality?”

Tom Dixon’s team responded to the brief with the concept of ‘super nature’: “It is the idea,” he explains, “that in Australia everything is bigger, more exciting, more dangerous than anywhere else. We want the interiors to reflect the astonishing scale and texture of the Australian landscape.”
With some previous experience in Australia, notably designing the lighting installations for TZG’s redesign of Bennelong restaurant at the Sydney Opera House in 2015, Dixon was able to combine existing knowledge with the freshness of new encounters with the country. Crucially, having a supply partner such as Living Edge allowed these parts to dovetail seamlessly, realising world class design at a local delivery level.

What QQT demonstrates is a winning formula for delivering large projects at that local level: the unique individual designer combined with a supporting design and innovation infrastructure in Design Research Studio, all working alongside supplier Living Edge.



Continually breaking free from any preconceived style limitations, Dixon’s Design Research Studio has brought a raw monumentality to QQT’s lobby and connecting spaces in its treatment of materials. From Queensland and West Australian marble to native blackbutt and Tasmanian oak timbers, from bespoke super-size furniture to elegant carved-out alcoves, the interior design is defined by a certain monumentality balanced with local specificities.


What really stands out in Dixon’s descriptions of the project is the excitement and enthusiasm that won the brief in the first place: “The scale for interior design is completely different. What’s exciting is the mix of public and private realm, security, solar gain, all the things that architects are more familiar with. And then working with artists and planting experts – all of those conversations were really thrilling.”
Dixon’s final word on the project mirrors the fundamentals of furniture, lighting and materiality: “Nobody wants to work in a really boring building. People want to work in exciting buildings, right?”




We think you might also like this story on the Zoom event where Living Edge presented Tom Dixon.
INDESIGN is on instagram
Follow @indesignlive
A searchable and comprehensive guide for specifying leading products and their suppliers
Keep up to date with the latest and greatest from our industry BFF's!

Herman Miller’s reintroduction of the Eames Moulded Plastic Dining Chair balances environmental responsibility with an enduring commitment to continuous material innovation.

For a closer look behind the creative process, watch this video interview with Sebastian Nash, where he explores the making of King Living’s textile range – from fibre choices to design intent.

Merging two hotel identities in one landmark development, Hotel Indigo and Holiday Inn Little Collins capture the spirit of Melbourne through Buchan’s narrative-driven design – elevated by GROHE’s signature craftsmanship.

Herman Miller’s reintroduction of the Eames Moulded Plastic Dining Chair balances environmental responsibility with an enduring commitment to continuous material innovation.

Designer-maker Simeon Dux creates finely crafted timber furniture with longevity, precision and heritage at its core.
The internet never sleeps! Here's the stuff you might have missed

Herman Miller’s reintroduction of the Eames Moulded Plastic Dining Chair balances environmental responsibility with an enduring commitment to continuous material innovation.

In creative spaces, headphones do more than just play music.