Having set foot in Hong Kong since 1991, Farrells has realised iconic and context specific projects within the city, including the Peak Tower and the planning of the West Kowloon Cultural District. Sylvia Chan finds out how the practice continues to engage the city through urban discourse.

June 30th, 2016
Top Image: Peak Tower
Founded in London in 1965, Farrells established its Hong Kong office after winning the Peak Tower design competition in 1991. The bowl-shaped building echoes its site, a valley. It was also inspired by the flying eaves of traditional Chinese architecture. “Its design is a realisation of Terry Farrell’s ambition to turn a major tourist attraction into a memorable landmark,” says Stefan Krummeck, the Director of Farrells Hong Kong. The building is featured in 20-dollar bank notes in Hong Kong.
The practice’s most significant project in the city is the West Kowloon Masterplan, according to Krummeck. The development of the district has been on Farrells’ radar for over 25 years. “We did the Kowloon Station and the Kowloon Ventilation Building – two of the first buildings on the reclamation. We [have] put forward several different proposals for the area in the decades since,” says Krummeck. The Kowloon Station is a main stop on the rail line that connects Hong Kong’s city centre to the airport at Chek Lap Kok. The station serves as a transport interchange hub, above which is a transit-oriented urban quarter that encompasses hotels, offices, residential and retail programmes.
Farrells is specifically involved in the West Kowloon Cultural District (WKCD) project, the largest cultural development in Hong Kong to date. The practice has completed the development plan for the entire WKCD, which is currently under construction. Farrells is also designing the M+ Museum, one of the first projects to be completed at WKCD in 2019, in joint venture with Herzog & de Meuron and Arup. The inverted T-shaped volume of the museum will be adaptive for displays from different design and visual disciplines, and be flexible for a collection that will grow in scale and complexity, says Krummeck.
Krummeck adds that a museum should be contextual. M+ responds to the overall masterplan by re-routing an underground road to enhance site permeability. A large green roof podium and enlarged public square adjacent to the museum will be accessible to the public. “Museums should be places for the community. They should be public forums for education, social interaction and outreach,” says Krummeck. He adds, “The simple form and its prominent location at the Victoria Harbour will make M+ a cultural icon of Hong Kong.”
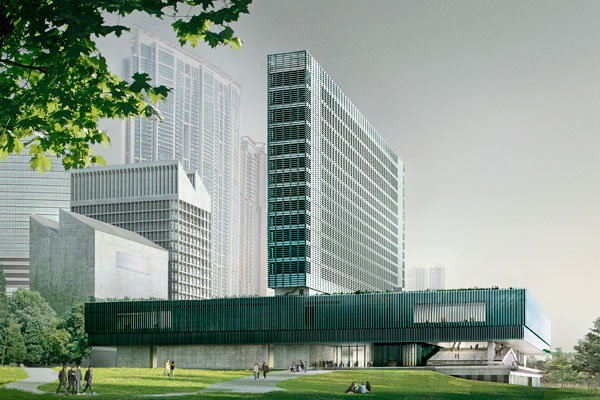
M+ Museum. Rendering courtesy of Herzog & de Meuron
Apart from large-scale urban development, Farrells is also involved in community-scale projects. One example is the Kennedy Town Swimming Pool. The pool is situated at a relatively neglected corner of the district. The futuristic form was designed based on its triangular site to attract residents. The zinc cladding of the building adds to its dynamic and sculptural quality. When completed in 2017, the iconic pool will stand in contrast the Kennedy Town Station, also designed by Farrells. The station takes a more subtle approach and blends into the existing urban fabric, according to Krummeck. “We are not just designing buildings. The whole place should be planned well to maintain balance,” he says.
The practice believes that architecture and building design should always be informed by its context and place. Krummeck says that in Hong Kong currently, new developments are engineering-driven and planned at a very large scale at the expense of pedestrian comfort. “Urban designers must engage with the city at a closer scale and focus more on the human experience,” says Krummeck.
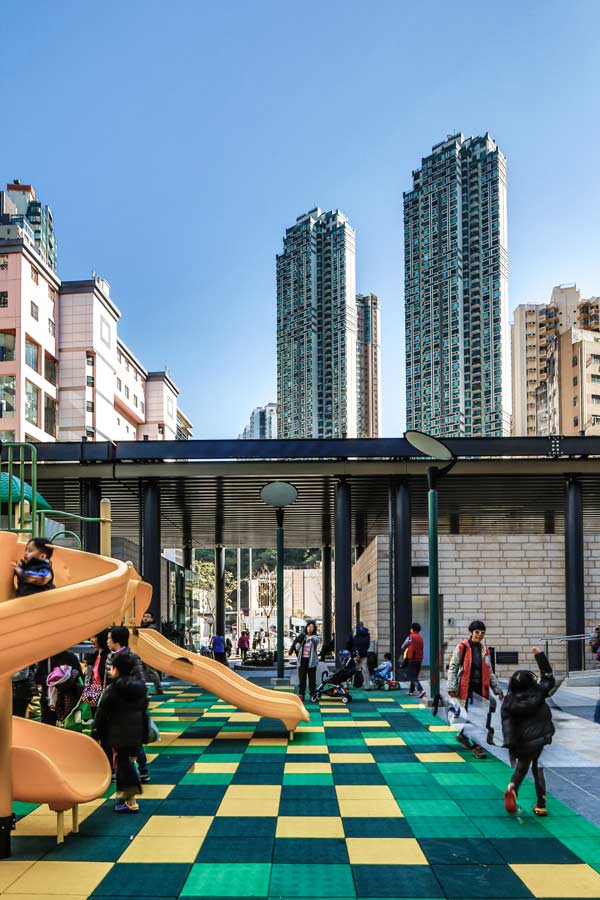
Kennedy Town Station
To improve human experience in the urban landscape, Farrells practises transit-oriented development, which takes advantage of Hong Kong’s high public transport ridership. “Public transport is inextricably linked to walkability. Underground stations must be centrally located and easily accessible on foot,” says Krummeck. A city with reduced ground transportation will give more space to pedestrians at the ground plane. “This will make a city a pleasure to traverse on foot and add immeasurable richness and convenience to urban living,” he says.
In accordance with the transit-oriented development approach, Farrells recently conceived the Nam Tong project, a conceptual new town for work and leisure that will house 500,000 residents. Located at the current Tseung Kwan O Industrial Estate, the remote area will be served by a new underground harbour crossing that will connect Nam Tong to different parts of the city. “The wider district [at Tseung Kwan O], largely zoned for industry, holds the potential for holistic, larger-scale development as a balanced, modern new town,” says Krummeck.
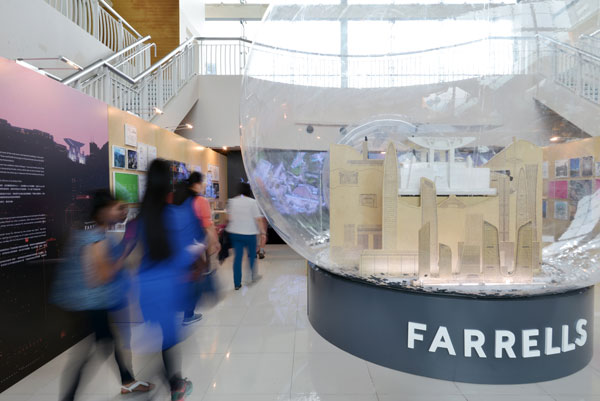
Farrells 25th Anniversary, Urban Dialogue at The Peak Tower
Krummeck believes that Hong Kong can innovate in urban design and shift toward a more people-oriented and mixed-use urban model. “We believe in a contextual, receptive approach to urban design,” he concludes.
Farrells
farrells.com
INDESIGN is on instagram
Follow @indesignlive
A searchable and comprehensive guide for specifying leading products and their suppliers
Keep up to date with the latest and greatest from our industry BFF's!

A curated exhibition in Frederiksstaden captures the spirit of Australian design

Welcomed to the Australian design scene in 2024, Kokuyo is set to redefine collaboration, bringing its unique blend of colour and function to individuals and corporations, designed to be used Any Way!

London-based design duo Raw Edges have joined forces with Established & Sons and Tongue & Groove to introduce Wall to Wall – a hand-stained, “living collection” that transforms parquet flooring into a canvas of colour, pattern, and possibility.
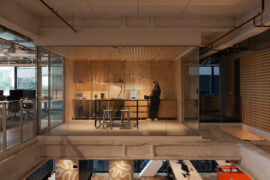
The Arup Workplace in Perth/Boorloo, designed by Hames Sharley with Arup and Peter Farmer Designs, has been awarded The Work Space at the INDE.Awards 2025. Recognised for its regenerative design, cultural authenticity, and commitment to sustainability, the project sets a new benchmark for workplace architecture in the Indo–Pacific region.
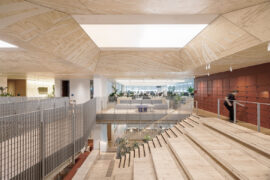
Reuse, resourcefulness and material transformations bring unexpected stories to Arup’s new Brisbane office, designed by Hassell.
The internet never sleeps! Here's the stuff you might have missed

CO-architecture’s program is offering architecture and design professionals a new way to launch and grow practices with business support.

On 6th September, Saturday Indesign lit up Melbourne with a day of immersive installations, design talks and showroom activations across three thrilling precincts.
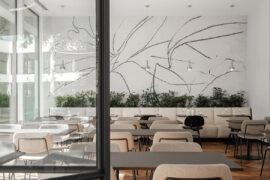
Hospitality is evolving fast, demanding interiors that can flex as quickly as guest expectations. From modular seating to stackable silhouettes, Bowermans brings global design brands and local know-how to help designers shape spaces that perform as well as they inspire.