Designed with culture and meaning, Casuarina Pavilion is a jewel in the crown of Melbourne city and a place where everyone can come together to celebrate Country.

April 24th, 2025
It’s small, perfectly formed and speaks of people and Country. Located in Melbourne’s busy Albert Road area on Bunurong Country, Casuarina Pavilion is a place of respite. In the middle of the urban jungle, it serves to remind us that a place with meaning adds so much more to our daily lives.
As creators of the Casuarina Pavilion, Greenaway Architects has taken the idea of a small architectural structure and given meaning and culture to its form. Working with contractor Lendlease, structural engineer Arup and with landscaping by Hassell, this project was delivered for the Metro Tunnel, Victorian Infrastructure Delivery Authority (VIDA).

The pavilion is situated within a bespoke bioswale with views to the Shrine, Anzac Station and the edge of the Royal Botanic Gardens Victoria. Designed by the team at Greenaway Architects comprising Kyle Borg, Jefa Greenaway, Byron Watson and Maya Wong, the pavilion takes inspiration from the movement of water and the fronds of the Casuarina tree (a species of importance to Kulin Nation people).
Greenaway explains: “This whole area used to be wetlands, chains of ponds and billabongs, with quite a clear topography to it as well. So, what it’s created is a bioswale, managing overland water flow as it’s nested into this landscape setting.”

At 13.5 metres long and with cantilevered butterfly wing spans each of four metres, the pavilion offers shelter from the elements, a place to gather with a barbecue to the side and simply a place to sit and relax. There is concise and minimal materiality with basalt or bluestone and local granite, Australian hardwood timber insets and a metal roof and, in the simplicity of the design, there is also practical application as the roof captures water that is then stored into a receptacle.
The roof seen from above resembles the Casuarina leaf with its serrated edge and striated stem and leaf form. The material used to create the roof is Aramax and it was cut on a bias to resemble the profile of the serrated Casuarina leaf.
Related: Hassell’s vision for Bradfield

“When we started to analyse the tectonic structure of the Casuarina fronds, where the leaf and the fronds or stem meet, there is a serrated edge. This provided a clue around how we might embed a sort of tectonic expression focusing in on the detail of the elements that form the Casuarina, the stem and the leaf in particular. The other element we were interested in was around frugality and the simplicity of the structure and the clarity of how elements come together. We wanted to be really honest about expressing that as part of the design language,” explains Greenaway.
While this is a simple structure, it is not simplistic. There is a layering of meaning for every design decision and a thoughtful choice of materials. The end result is a design that is transparent and appropriate but one that makes a statement and is surprisingly right at home among the towering high rises that surround it.
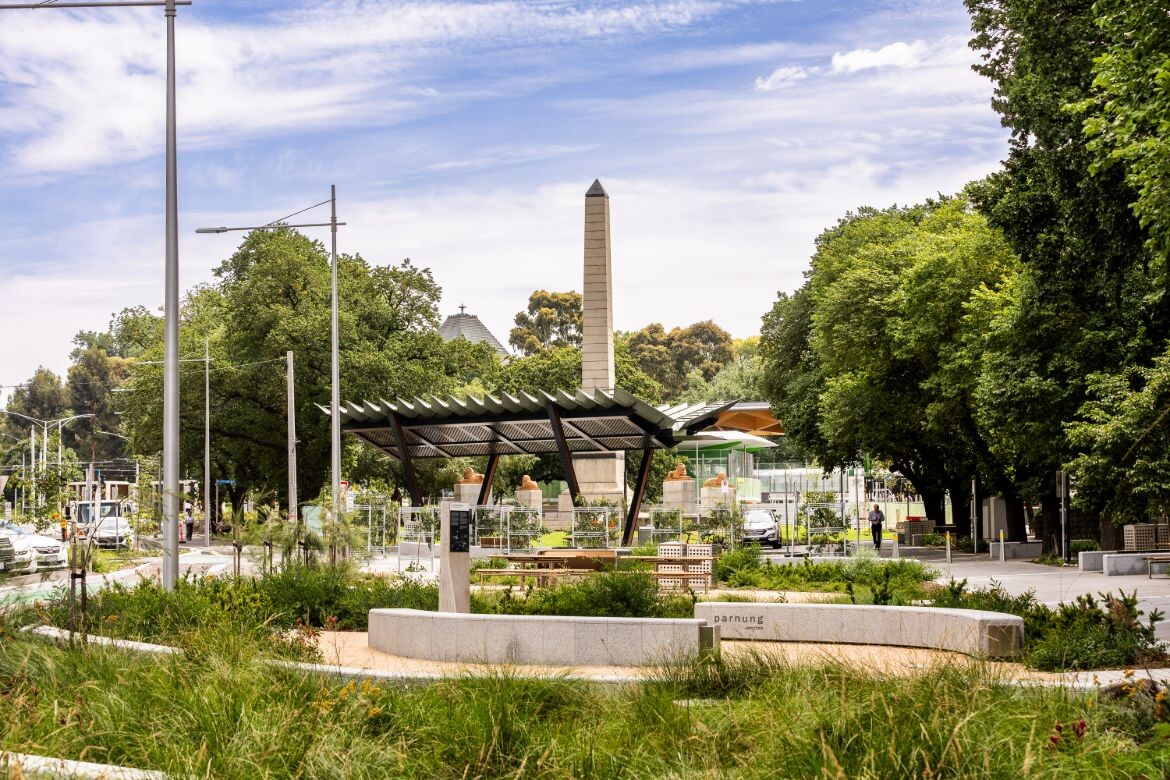
“You can see the honesty of the expression of the elements, of the beams, of the cleats of the roof to the columns. So, this is all a very deliberate expression. And then you see this idea of cultural interpretation embedded as well. That is, understanding that the impacts of colonisation that has eroded the natural rhythm and flow of the landscape, the managing of water and the remnant landscapes and how all these elements come together. You can see beyond the tram stop and the link down to the new (RSHP/Hassell-designed) metro station and you can see that there is a clear timber structure to the roof. You can see the green structural supports of the columns, so there is a deliberate dialogue that’s been set up too,” says Greenaway.
Casaurina Pavilion is a small gesture in a big city but it is design such as this that makes all the difference to its people. As Greenaway says “it’s for Melbourne, by Melbourne, of Melbourne” – and after all, it’s special places like this that make a city such as Melbourne a place to call home.
Jefa Greenaway is a member of the 2025 INDE.Awards jury.
Greenaway Architects
greenawayarchitects.com.au
Hassell
hassellstudio.com
Arup
arup.com
Lendlease
lendlease.com
Photography
Peter Casamento



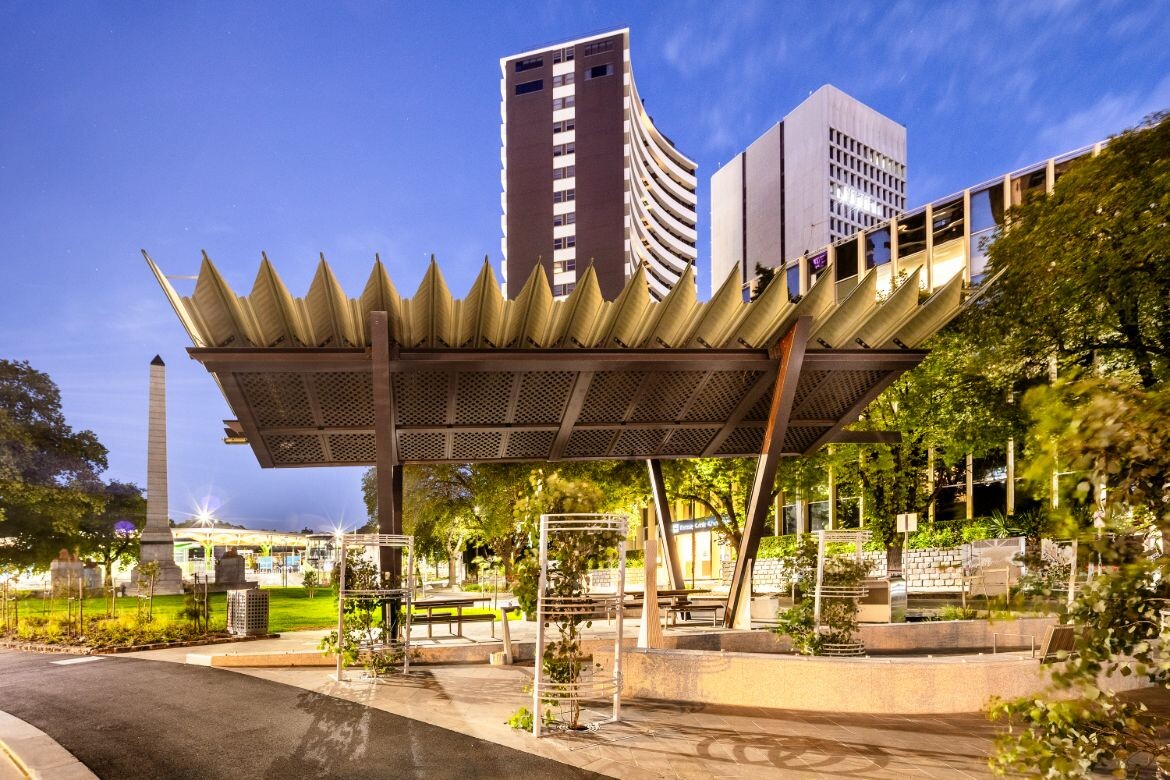

Listen to this podcast episode on Country and the Venice Architecture Biennale
INDESIGN is on instagram
Follow @indesignlive
A searchable and comprehensive guide for specifying leading products and their suppliers
Keep up to date with the latest and greatest from our industry BFF's!

In a tightly held heritage pocket of Woollahra, a reworked Neo-Georgian house reveals the power of restraint. Designed by Tobias Partners, this compact home demonstrates how a reduced material palette, thoughtful appliance selection and enduring craftsmanship can create a space designed for generations to come.

Herman Miller’s reintroduction of the Eames Moulded Plastic Dining Chair balances environmental responsibility with an enduring commitment to continuous material innovation.

Sydney’s newest design concept store, HOW WE LIVE, explores the overlap between home and workplace – with a Surry Hills pop-up from Friday 28th November.

In an industry where design intent is often diluted by value management and procurement pressures, Klaro Industrial Design positions manufacturing as a creative ally – allowing commercial interior designers to deliver unique pieces aligned to the project’s original vision.
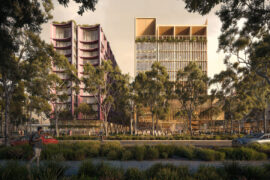
The master plan and reference design for Bradfield City’s First Land Release has been unveiled, positioning the precinct as a sustainable, mixed-use gateway shaped by Country, community and long-term urban ambition.
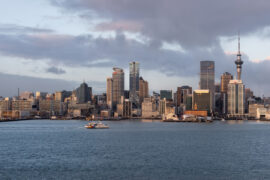
Designed by Plus Studio for Hengyi, Pacifica reveals how climate-aware design, shared amenity and ground-plane thinking can reshape vertical living in Auckland.
The internet never sleeps! Here's the stuff you might have missed
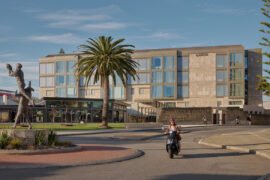
Matthew Crawford Architects and Foolscap rework Garde Hotel’s heritage buildings into a place-aware, craft-rich addition to Western Australia’s hospitality landscape.

Designer-maker Simeon Dux creates finely crafted timber furniture with longevity, precision and heritage at its core.