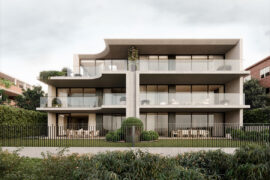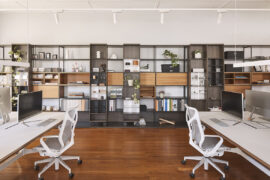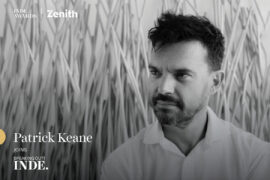ONE BEDFORD PLACE is the latest project from via. that combines beautiful design and ultimate function with outstanding results.

February 28th, 2025
A new commercial hub has been designed in Tai Kok Tsui, West Kowloon, Hong Kong and is making its presence felt through expert design and exceptional amenity. Charged with conceiving the interiors of ONE BEDFORD PLACE, Frank Leung, founder and principal of via. and his team, have created places and spaces that provide relaxation and stimulation to enhance everyday life – all with the signature Leung style.
As a 30-storey commercial building, with a floor area of 13392-square-metres, ONE BEDFORD PLACE is large, with multiple offices over 24 levels. However, it is the design of myriad facilities and amenities that makes all the difference to this development by the Lofter Group. Leung has a sensitive hand, and in this project, there is a merging of traditional ideas reinterpreted in a contemporary form that sees the old and the new coalesce in perfect harmony.
Leung comments, “One Bedford Place reflects Lofter Group’s effort in bringing Hong Kong roots to its developments, which showcases a deep respect for the city’s unique identity and culture.”

Using a restrained material palette to accentuate sculptural elements, Leung has achieved the ideal balance within. A bold reception counter is paired with a timber-slatted feature wall, while above, a profiled ceiling interweaves polished nickel and silver with grey natural stone. The design of the lift area reflects the form of industrial folding gates that also juxtaposes the traditional with the modern.
A focal point in the monolithic lobby is the spiral staircase that links the ground floor with the upper-level facilities. It is dramatic, with mirror-finished black-veined stone and a timber handrail with metallic accents and sets the scene for the design of the spaces above.
The café is tucked behind the staircase and the ceilings in this area mimic the iconic bamboo scaffolding seen on buildings in the city. Technology is integral in such a dynamic business hub as Hong Kong and there is also digitalised wayfinding and custom iconography.
Suggested: Coffeelin’s coffee-to-cocktail concept grows in Hong Kong

On the third level is the sky garden, an urban oasis of curated gardens with curved seating sheltered by a weatherproof baffle ceiling. This is a place of respite, away from the bustling crowd both inside and outside the building. The extensive green area is a gathering place and echoes the communal spirit of Hong Kong’s busy streetscape but also reflects the sense of a shared urban life.
The fifth-floor club is the space for relaxing or working out with a coffee lounge reminiscent of a cha chaan teng café (or tea restaurant beloved by locals) and a gym. In the lounge there are leather booths, casual seating and salvaged antique mailboxes from the old Bedford neighbourhood, along with mosaic-patterned carpets and shuttered windows. The aesthetics of the new Hong Kong are obvious but subtle touches of the past present a nuanced design of this space.
The gym breaks with conventional fitness design and features a patterned ceiling adorned with illuminated hand-woven backets, while retro green metal-meshed walls allow for a semi-private workout experience.

On the 30th floor and at the very top of the building is the roof terrace with gardens and barbecue. Here there is a dining table for parties and recessed seating for a crowd and this becomes the best place to meet and chat. The excellent views of the city below complete this special experience of living life in the clouds.
“The design of One Bedford Place is a thoughtful fusion of Hong Kong’s rich culture and modern innovation. By incorporating elements like bamboo scaffolding-inspired ceilings, industrial folding gate-inspired lifts, and cha chaan teng-inspired lounge, the design blends local traditions while embracing contemporary aesthetics.” says Leung.
As with all via.’s projects there is a layering of materials, attention to detail and a fine understanding of spatial flow. Colour abounds in furnishings with impressive graphics on walls and excellent use of lighting.

Frank Leung established via. in 2009 and since then the practice has organically grown to a team of 40 staff. via. has received multiple awards and accolades from across the region and the globe and his projects are always exemplary, with a sophisticated and timeless design.
“At the heart of via. is a desire to create delight through design and architecture,” explains Leung. “An open-minded exchange of ideas encouraged a shared sense of commitment and respect for the project’s aspirations, while passion and purpose are fundamental to achieving design excellence.”
With ONE BEDFORD PLACE Leung has changed the perception of what a commercial building is to a new reality, creating comfort and a sense of belonging where the past and the future are inexorably bound. With every facility expertly realised, this is a project that meets the needs of people today through design that makes a difference.
.via
via-arc.com
Photography
Han Tan
Next up: A simply beautiful design by HAS design and research
INDESIGN is on instagram
Follow @indesignlive
A searchable and comprehensive guide for specifying leading products and their suppliers
Keep up to date with the latest and greatest from our industry BFF's!

In a tightly held heritage pocket of Woollahra, a reworked Neo-Georgian house reveals the power of restraint. Designed by Tobias Partners, this compact home demonstrates how a reduced material palette, thoughtful appliance selection and enduring craftsmanship can create a space designed for generations to come.

Now cooking and entertaining from his minimalist home kitchen designed around Gaggenau’s refined performance, Chef Wu brings professional craft into a calm and well-composed setting.

Merging two hotel identities in one landmark development, Hotel Indigo and Holiday Inn Little Collins capture the spirit of Melbourne through Buchan’s narrative-driven design – elevated by GROHE’s signature craftsmanship.

Following his appointment as Principal at Plus Studio’s Sydney office, architect John Walsh speaks with us about design culture, integrated typologies and why stretching the brief is often where the most meaningful outcomes emerge.

Hammond Studio has completed its own workplace in Sydney, placing great emphasis on collaborative technology, light and of course high-quality detailing.
The internet never sleeps! Here's the stuff you might have missed

Following his appointment as Principal at Plus Studio’s Sydney office, architect John Walsh speaks with us about design culture, integrated typologies and why stretching the brief is often where the most meaningful outcomes emerge.

Founder of Enter Projects Asia, Patrick Keane shares the thinking behind his Best of the Best-winning airport interiors, where natural materials and sustainability drive design at scale.