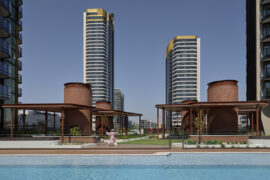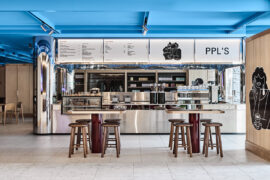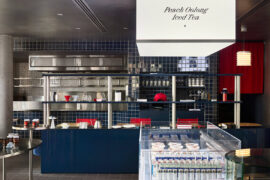Architect and textile artist Natalie Miller has an ongoing relationship with Bendooley Estate. At this rich, layered site, the elegant cellar door is only the latest addition with more accommodation and other facilities planned.

January 25th, 2023
Although Natalie Miller’s personal story intertwines with the Southern Highlands region for more than a decade, it is in the context of the pandemic that the 2021 cellar door project is best understood. With Sydney just one and a half hours away by car and international, even interstate, travel severely limited, Bendooley Estate found itself getting ever more popular with visitors.
“The existing cellar door was being overwhelmed and the client decided it would be a fabulous idea to create a second building purposely for the cellar door. It was to be in-keeping with the rest of the estate in its use of raw materials,” says Miler.

Visitors to the estate – whether enthusiasts of an architectural, viticultural, culinary or literary persuasion – will find a multifaceted site that almost feels like part of the Old World. A little historical orientation is helpful: it started with the book barn, home to Berkelouw Books, evolved into a restaurant which in turn became a wedding venue. What is now the Vine Room, a stunning space dominated by thick stone walls, was previously the cellar door. Four years ago, Miller arrived on the scene to design hotel facilities as well as the new cellar door.
This layering of the site is something that enriched the design according to Miller: “It was absolutely an exciting part of the brief for me. It was an opportunity to work close to home on something pretty special, especially having worked on hospitality previously in Sydney.”
Related: Sumptuous Jane by Luchetti Krelle

Whilst tapping into the pre-existing fabric of the estate, Miller was also keen to add her own touches. As a textile artist, they revolve around colour. Interior wall hangings bring a particular exuberance to the cellar door space while striking Corten wings add an angular geometry whose materiality nevertheless allows it to fit in with the more homely aesthetic of stone and hearth.
In fact, bespoke fireplaces are perhaps the defining feature of the Bendooley Estate. As Miller says in relation to the original brief for the cellar door, “the fireplace had to be spectacular.”

“Everything within the building is custom-designed – the fireplace, the herringbone wall bricks, the chandeliers, the doors which have brass and zinc in-lays with copper studs,” explains Miller. The level of detail creates a refined space, drawing the eye from the outdoor vineyard to the beautiful touches indoors.
The design was also informed by practical matters such as climate. “I wanted to overlook the vineyard but, in Berrima, we get cold westerly winds. The building is sited in such a way as to allow for connection with outside whilst being protected from the wind. As well as creating interest, the Corten wings also fulfil a functional role,” notes Miller.

The cellar door is a relatively modest addition to an established site but it has undoubtedly enriched it. Visitors can expect a multifaceted experience, almost spoiled for choice in terms of where to relax and what to enjoy – from snuggling up by the hearth with a book from the barn on a winter’s day in the Highlands to sitting outdoors as the cellar door opens up onto the vineyard. With more accommodation plans due next year, Bendooley is becoming a landmark in great regional design.
Natalie Miller
nataliemillerdesign.com
Bendooley Estate
bendooleyestate.com.au
Photography
Gavin Cato





We think you might also like this article on Healesville Country Club by Technē.
INDESIGN is on instagram
Follow @indesignlive
A searchable and comprehensive guide for specifying leading products and their suppliers
Keep up to date with the latest and greatest from our industry BFF's!

Now cooking and entertaining from his minimalist home kitchen designed around Gaggenau’s refined performance, Chef Wu brings professional craft into a calm and well-composed setting.

At the Munarra Centre for Regional Excellence on Yorta Yorta Country in Victoria, ARM Architecture and Milliken use PrintWorks™ technology to translate First Nations narratives into a layered, community-led floorscape.

From the spark of an idea on the page to the launch of new pieces in a showroom is a journey every aspiring industrial and furnishing designer imagines making.

In an industry where design intent is often diluted by value management and procurement pressures, Klaro Industrial Design positions manufacturing as a creative ally – allowing commercial interior designers to deliver unique pieces aligned to the project’s original vision.

Billbergia and SJB complete Stage Two of the $3 billion Rhodes masterplan, delivering critical infrastructure alongside 1,600 new homes in Sydney’s evolving inner west.

A lobby upgrade of 440 Collins St demonstrates how a building’s street-level spaces can be activated to serve many purposes.
The internet never sleeps! Here's the stuff you might have missed

Suupaa in Cremorne reimagines the Japanese konbini as a fast-casual café, blending retail, dining and precise design by IF Architecture.

Jason Gibney, winner of the Editor’s Choice Award in 2025 Habitus House of the Year, reflects on how bathroom rituals might just be reshaping Australian design.