At Jane in Sydney’s trendy Surry Hills, Luchetti Krelle has created a sumptuous dining environment with French touches and a local palette. From floor to ceiling, it’s all about materials, tones and making the most of a decidedly intimate space.

December 14th, 2022
Located in the Paris end of Surry Hills and designed by Luchetti Krelle, Jane is everything a local bar and bistro should be. Honing their skills through a portfolio of highly impressive hospitality venues, Luchetti Krelle get it right in astounding ways. For Jane, their skill is writ large in that the intimate space is richly layered without being at all cluttered. Nor has it gone to the other extreme of looking empty.
There is a slight seventies vibe, so contemporary, without being overblown. Repeated timber booths with thick corduroy backrests and leather bases are a particularly seventies nod, as is the vintage brass pendant lamp that takes pride of place over the gorgeous Rosso Lavanto marble dining table – complete with Lazy Susan. Otherwise, Jane is more French than anything else, with marble and brass in particular carrying the European mood. Patterned tiles and herringbone timber floors likewise point to Europe, but with a shifting reference that floats from seaside cafe to cosy bistro.

There is also a brilliant take on Australian influences introduced via saturated colour: “It became apparent that many of the ingredients of the dishes would incorporate Indigenous Australian ingredients, so tones redolent of the Australian bush add depth to the white-walled spaces,” says Stuart Krelle, Luchetti Krelle co-principal.
A tonal outpouring of vinous merlot-waratah shades defines the two ceilings, whilst an existing concrete floor was refreshed in eucalypt green. “The warm caramel tones of the banquette leather seats and thick seventies-style corduroy backrests were influenced by banksias,” Krelle adds. Moreover, the colour is introduced via acoustic treatments with the ceilings in natural fibre spray and the walls in a textural hand trowel finish.
Related: Ace Hotel, Sydney

The material palette for furnishings and details forms an impressive balance between the natural tones of marble and the bling of brass: “To avoid burdening the rooms with excess heft, solid, expressive materials were proportionately scaled with slim profiles to avoid dominating the narrow confines of the rear room in particular,” says Krelle.
Effectively, brass has been used to give reflective glowing lines and visual solidity to the bar, in what is really a very small space. That said, it doesn’t seem so. Instead, it is well spaced and considered: “Custom timber tables lining the banquette were shaped like Asscher diamond cuts with blunted corners to avoid sharp edges for patrons given their close proximity in the front room. In the rear, table-tops float between booth seating, enabling excess leg room beneath them.”

Making the most of the space, mirrors, glass-paned French doors and skylights have been introduced to promote visual depth, but also to spread light throughout the narrow rooms. Originally set down by a step, the rear dining area’s level was raised to meet the poured concrete floor, establishing intuitive spatial sequencing throughout, while the timber herringbone pattern visually expands its confines as the kitchen occupies a generous portion of its width.
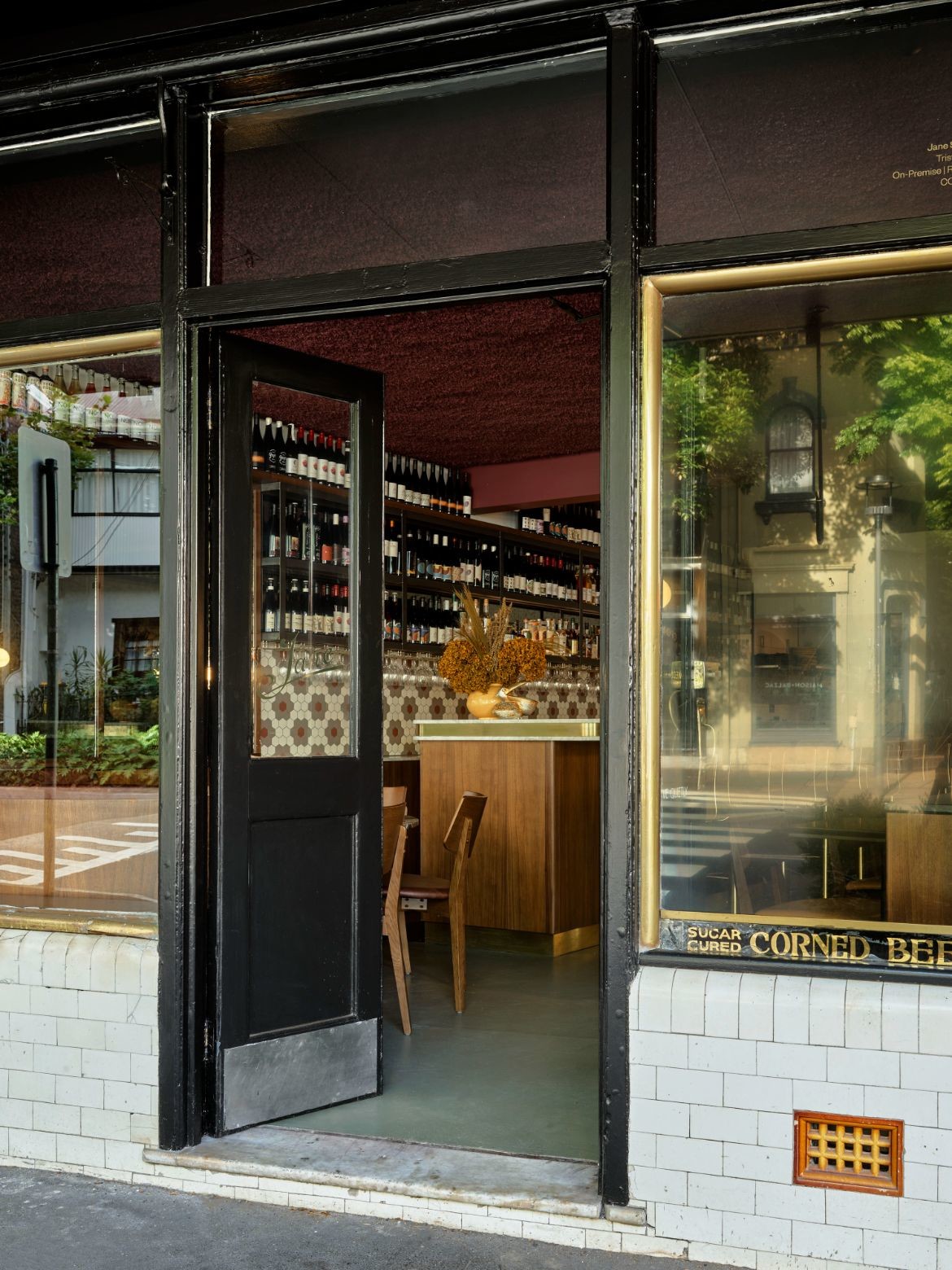
There are many layers to why Luchetti Krelle consistently deliver in the hospitality sector. That said, two things are unfailingly present. First is their material control – there is no overload, they are not trying to squeeze ideas in. Rather they chose a direction and stick with it.
The second is their understanding of hospitality design as both fleeting and dependant on substance. As such, the bones are always excellent. Jane is no exception, with spatial concerns addressed first and the ‘now’ factor layered in. Ostensibly this means that Jane can be shaped as mood dictates, while the even floor, abundance of light, flow and spatial harmony will underlie all future iterations.
Luchetti Krelle
luchettikrelle.com
Photography
Anson Smart






We think you might also like this article on Figlia by Ewert Leaf in Melbourne.
INDESIGN is on instagram
Follow @indesignlive
A searchable and comprehensive guide for specifying leading products and their suppliers
Keep up to date with the latest and greatest from our industry BFF's!

In an industry where design intent is often diluted by value management and procurement pressures, Klaro Industrial Design positions manufacturing as a creative ally – allowing commercial interior designers to deliver unique pieces aligned to the project’s original vision.

For a closer look behind the creative process, watch this video interview with Sebastian Nash, where he explores the making of King Living’s textile range – from fibre choices to design intent.

Merging two hotel identities in one landmark development, Hotel Indigo and Holiday Inn Little Collins capture the spirit of Melbourne through Buchan’s narrative-driven design – elevated by GROHE’s signature craftsmanship.
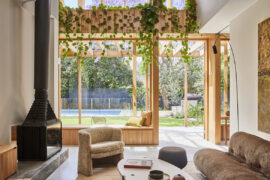
Sydney studio Carter Williamson Architects celebrates 21 years, reflecting on two decades of civic-minded architecture.
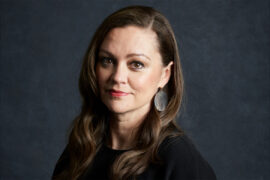
FK’s Nicky Drobis takes us through a recent poll of 1,000 office workers across Sydney, Melbourne and Brisbane that suggests a preference for reuse – despite an ‘awareness gap’.
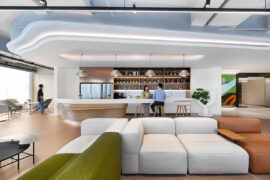
Steelcase has unveiled one of its largest Asia Pacific showrooms in Hangzhou, merging workplace, brand experience and client engagement in a single flexible environment designed by M Moser.
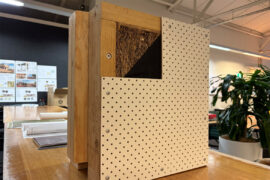
Byera Hadley Scholarship-winner Michael Jones is about to set off on a research trip across five countries. He tells us why his research focus, straw, is a sleeping giant in the context of climate crisis and built environment waste.
The internet never sleeps! Here's the stuff you might have missed
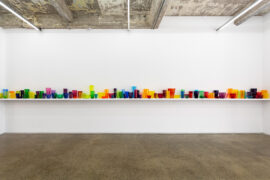
An array of coloured circles overlaid in perfect geometric sequences create a spectrum of musical auras in artist David Sequeira’s Bundanon Art Gallery commission, Form from the Formless (Under Bundanon Stars).
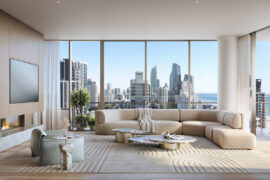
As Plus Studio’s newly appointed Principal, Kate Ockwell discusses how the 2032 Olympics, climate-responsive design and a maturing design culture are reshaping Queensland’s interior landscape.