Foster + Partners has recently delivered two significant projects in Sydney, working across both commercial and public transport infrastructure.
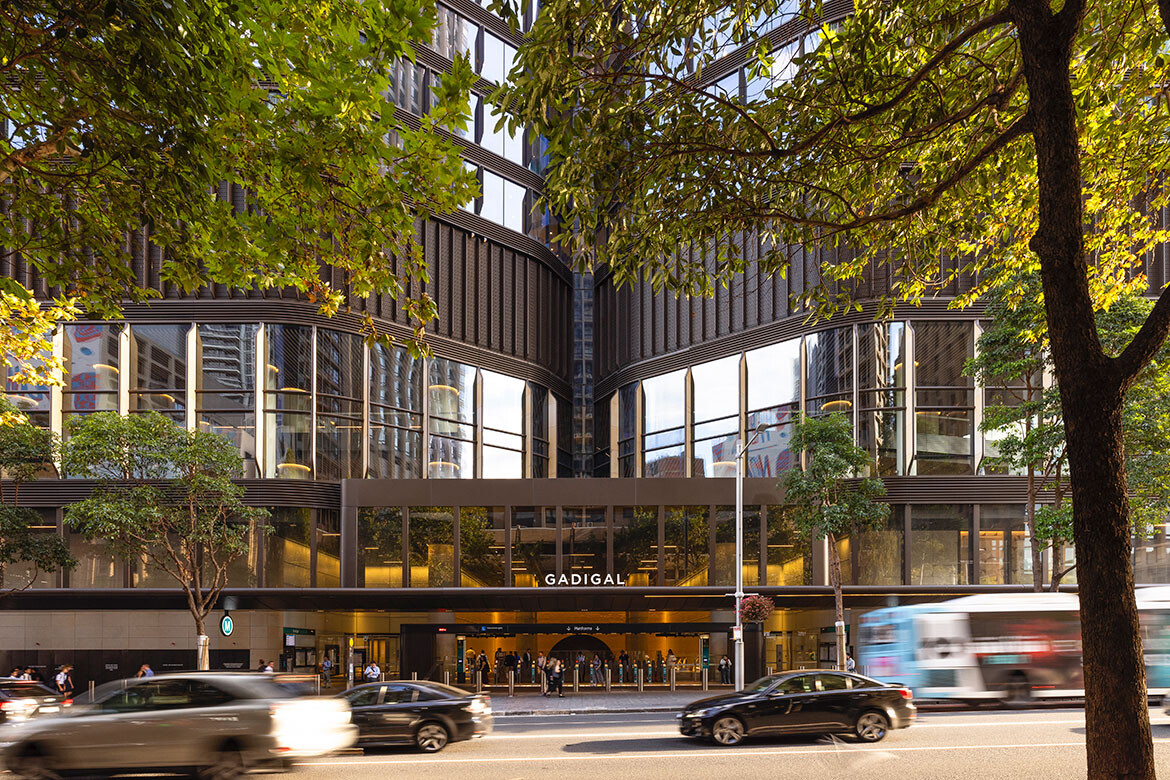
Gadigal Station’s Park Street entrance is celebrated with a glass veil, which animates the street and allows daylight to flood the station concourse throughout the day; descriptions provided by designer.
September 26th, 2025
The completion of Parkline Place, a 39-storey office tower above the new Gadigal Station, and the practice’s role in designing key stations on the Sydney Metro City & Southwest line, have marked out the significant presence of the internationally renowned practice, Foster + Partners, in Australia today.
Parkline Place, developed by Investa on behalf of owners Oxford Properties Group and Mitsubishi Estate Asia, rises directly above Gadigal Station in Sydney’s central business district. Designed in collaboration with COX Architecture, Aurecon and CPB Contractors, the project treats the commercial tower and transport interchange as a unified entity.
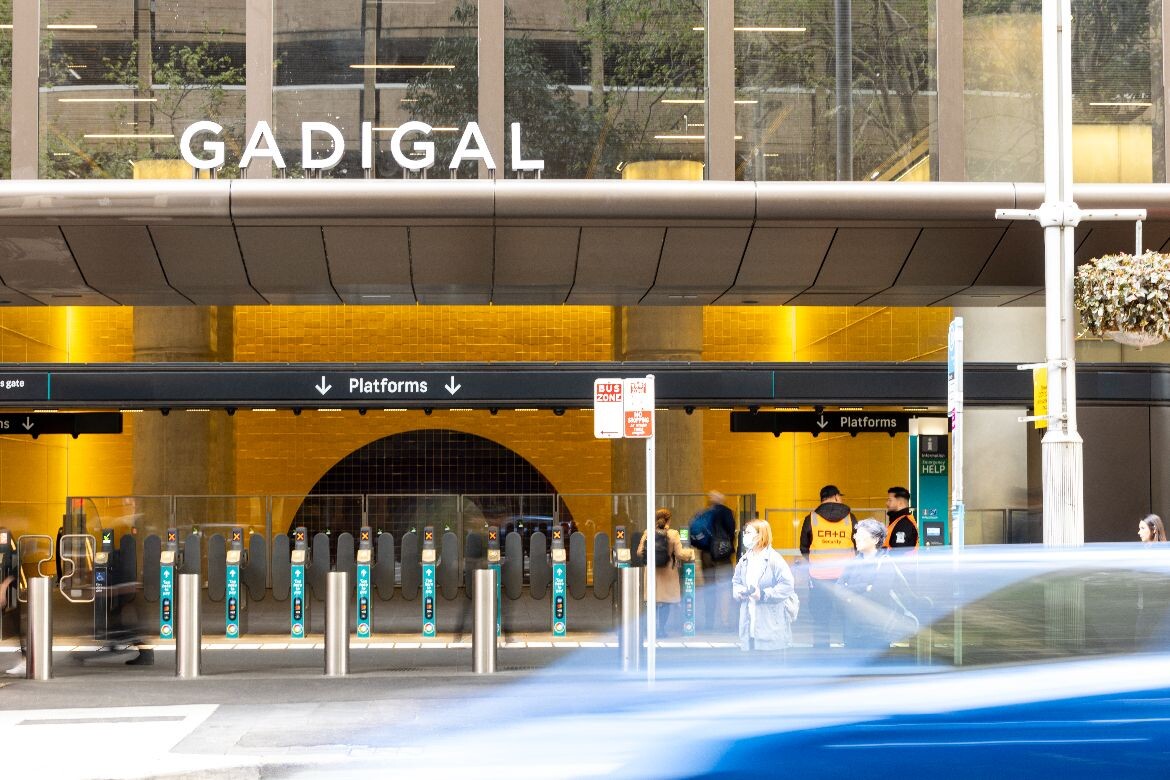
“Parkline Place is one of the best-connected office towers in Sydney, with a brand-new station directly below and enhanced pedestrian infrastructure around the base of the tower,” says Gerard Evenden, Head of Studio, Foster + Partners. “Located between the Central Business District and Midtown Precinct – in the heart of the city – this vibrant new destination provides highly flexible offices alongside an array of social spaces, shops, cafes and restaurants.”
The tower itself is expressed as three vertical forms with curved corner glazing, while a recess in the façade aligns with the Park Street station entrance, visually linking the two parts of the project. The primary southern elevation minimises solar exposure, while projecting shades on the eastern and western sides reduce heat gain and maximise views. Parkline Place is net zero in operation with 100 per cent of its base building powered by renewable electricity, and it has achieved a 6-Star Green Star Design v1.3 rating. A podium at street level uses sandstone and bronze to connect with the surrounding heritage buildings, and a triple-height entrance lobby on Pitt Street establishes a strong civic presence.
Related: Troy Uleman comments on Sydney Metro
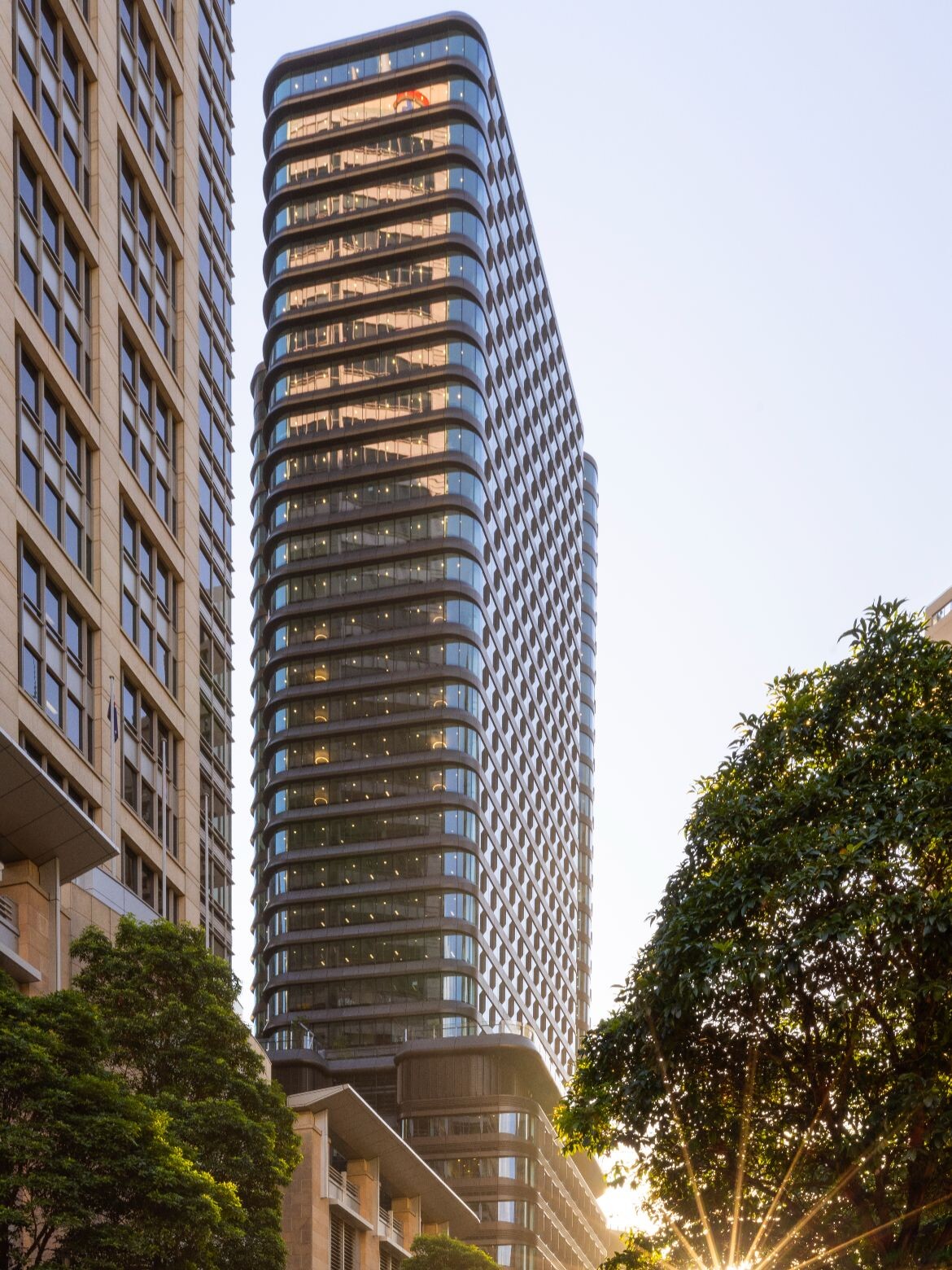
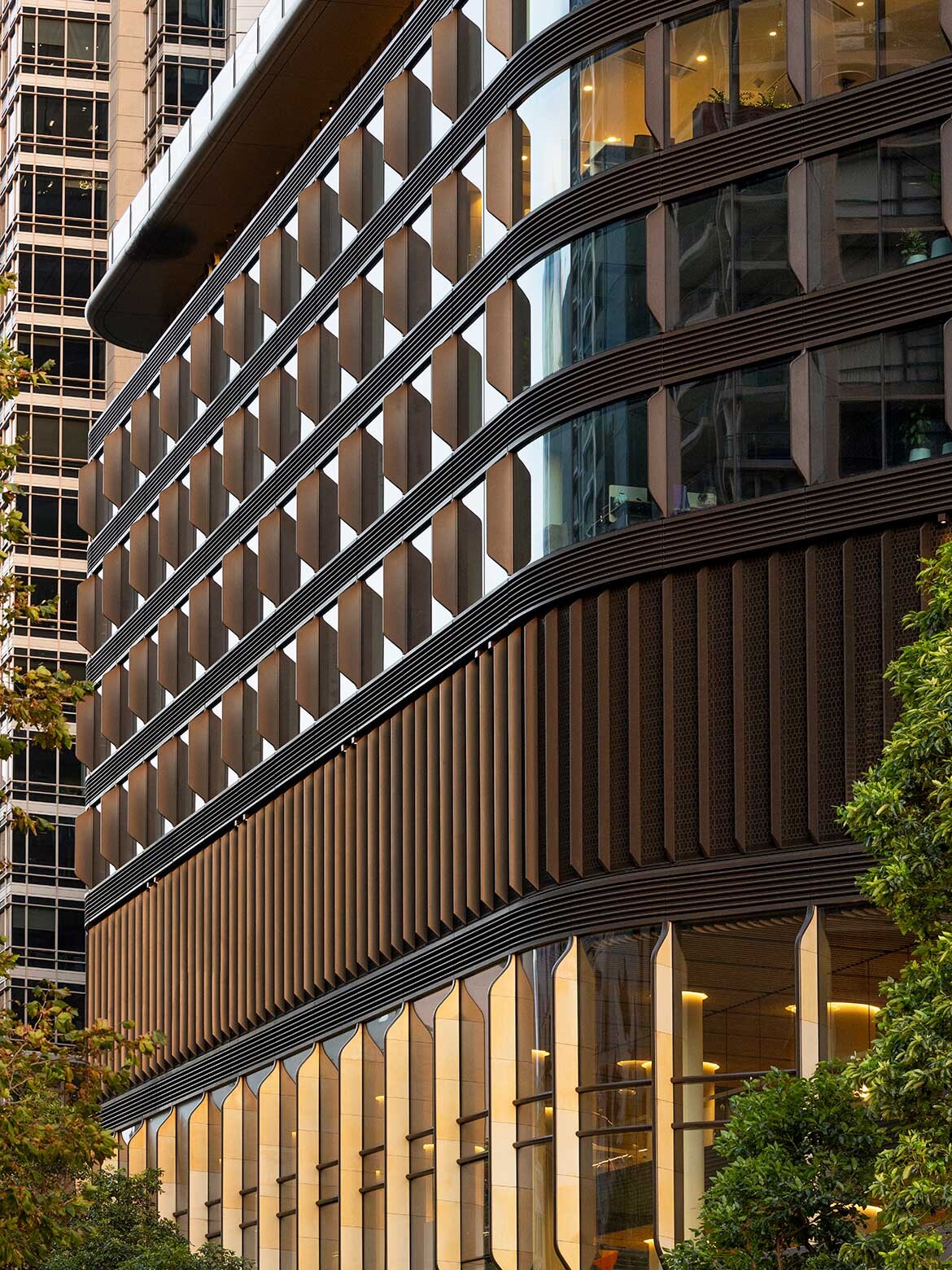
“We are delighted to see Parkline Place opening its doors. It is the new home of our Sydney office, and we are looking forward to working in such a dynamic location,” says Muir Livingstone, Partner at Foster + Partners.
In parallel with the tower, the practice has played a central role in the Sydney Metro City & Southwest project, Australia’s largest public transport initiative. Foster + Partners, as part of the METRON consortium, developed preliminary designs for five stations before leading the design of Barangaroo and Gadigal stations through to construction.
“Sydney Metro is a landmark project that has the potential to transform the way people travel across the city. We are delighted to see our new metro stations opening to the public – enhancing connectivity and encouraging sustainable travel for generations to come,” says Evenden.
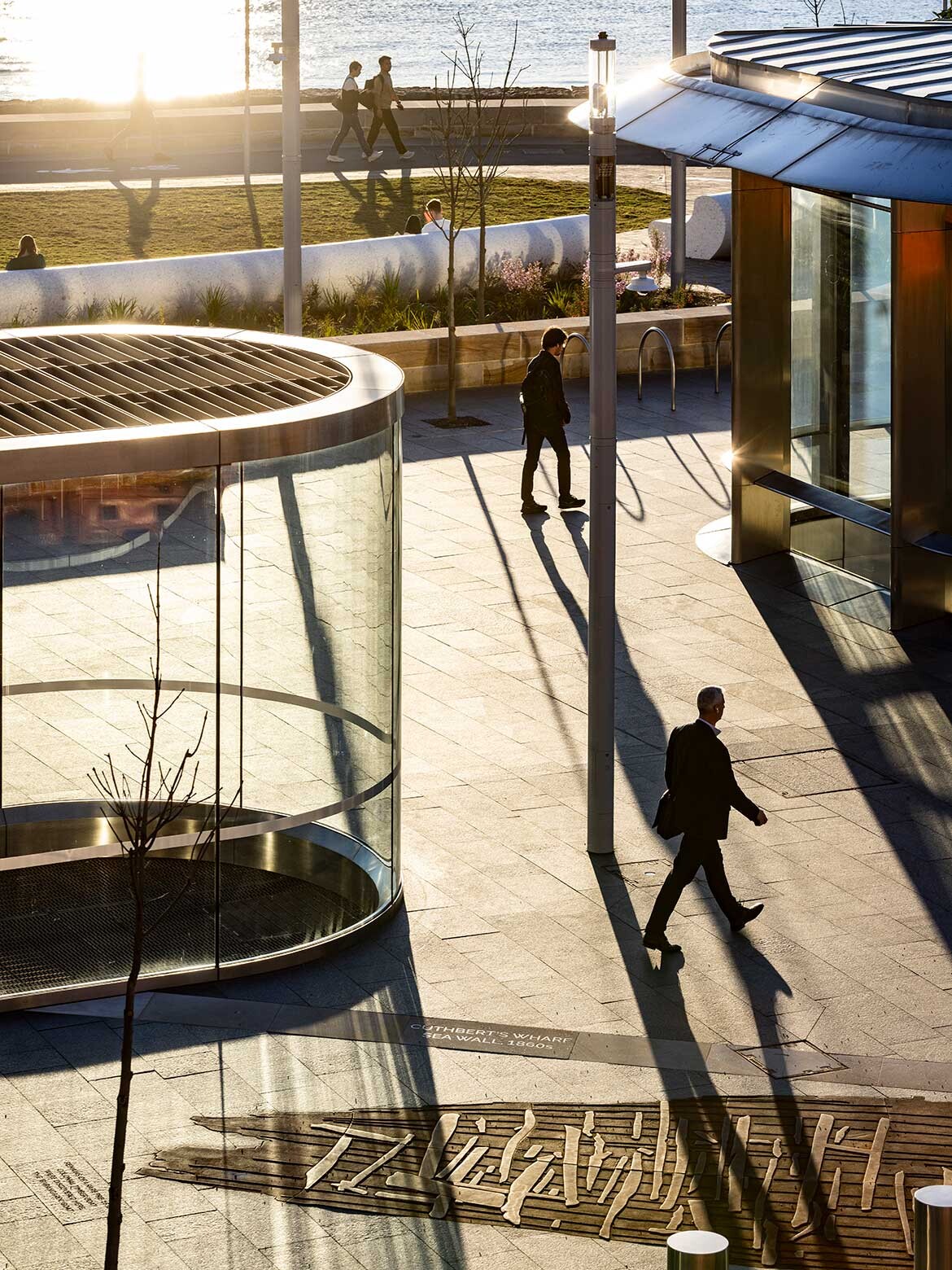
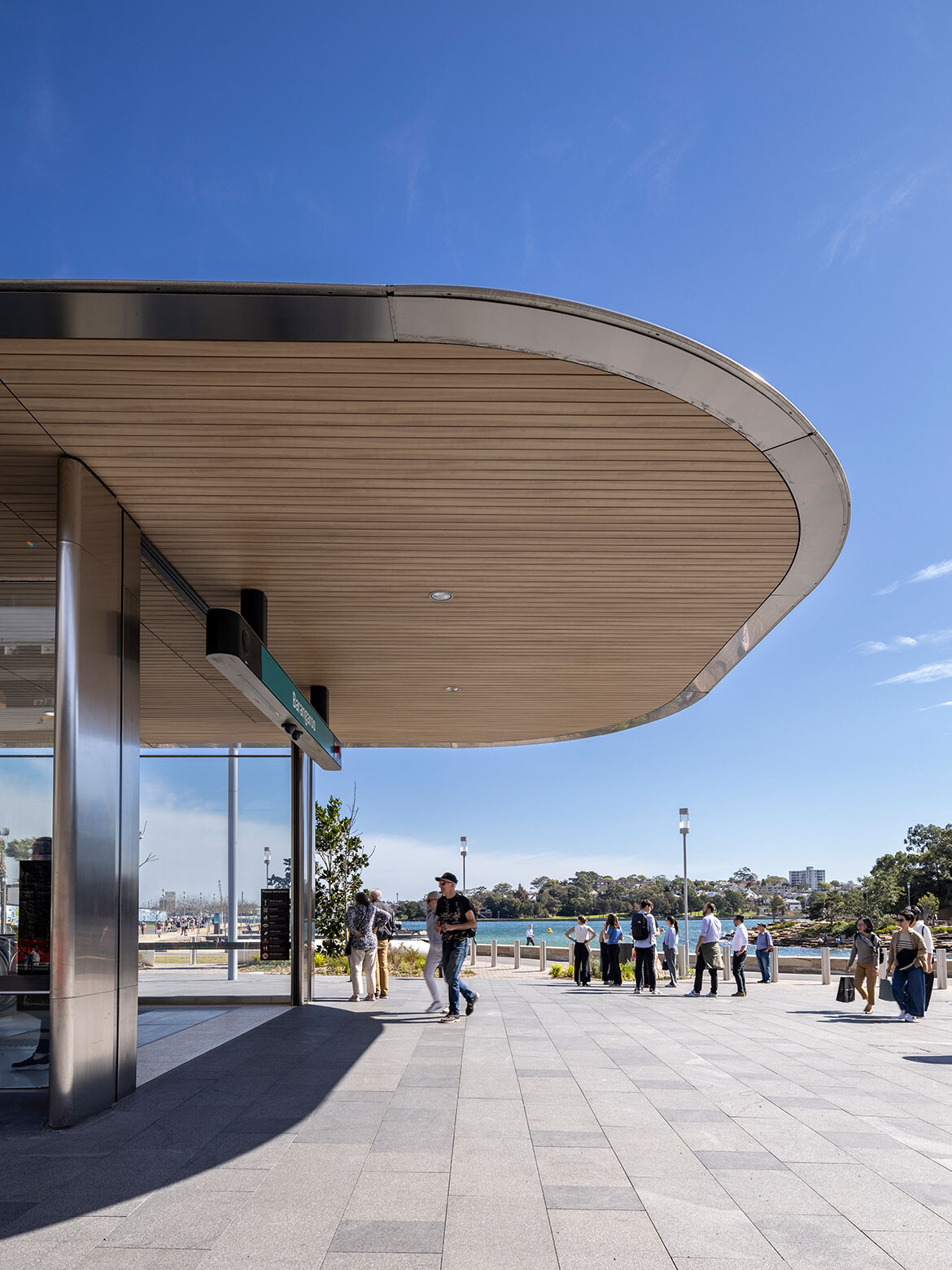
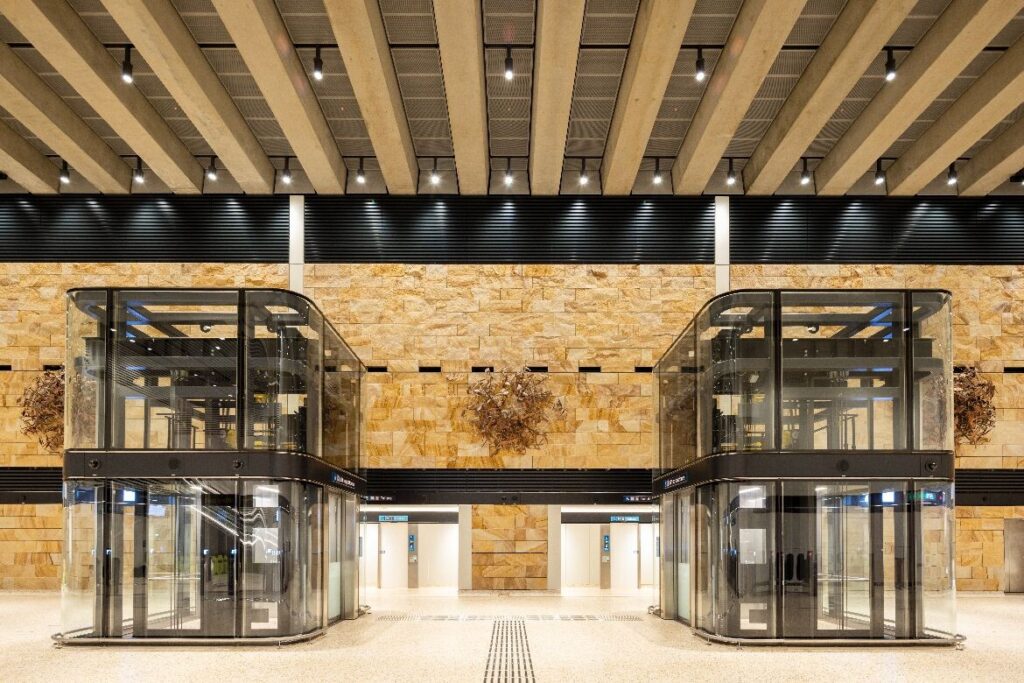
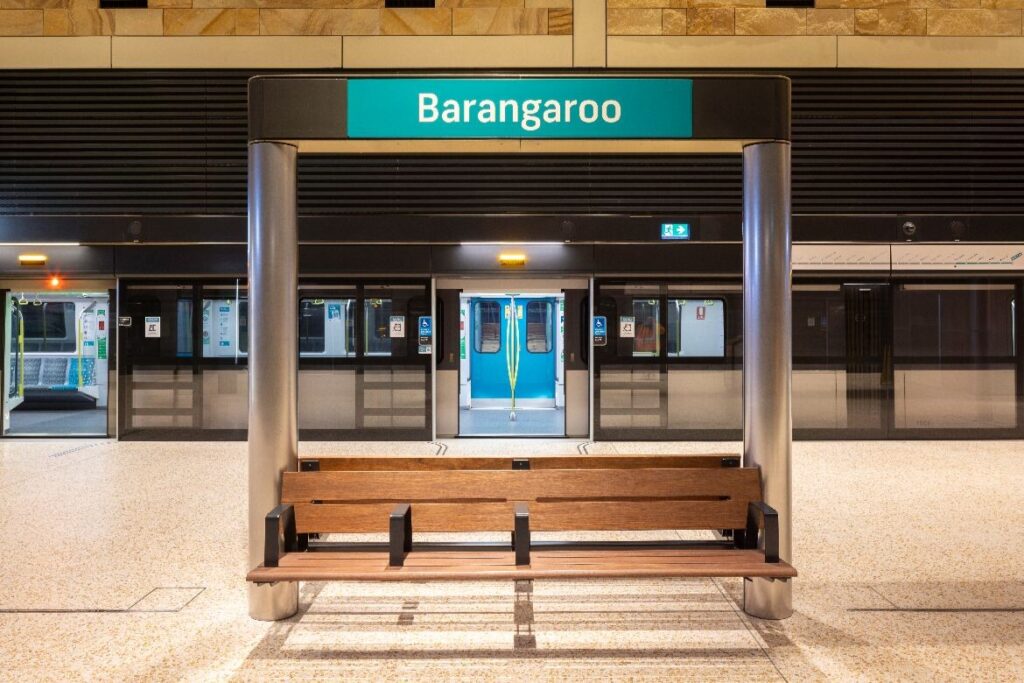
Barangaroo Station, located near Walsh Bay and the Barangaroo precinct, provides improved transport access to residential and cultural areas while relieving pressure on nearby stations. Its design features two entrances, including one onto Nawi Cove, with escalators and a lift pavilion that preserve views to the harbour. The concourse is finished in white terrazzo with split-face local sandstone walls, complemented by a large-scale installation of steel and copper trees by artist Khaled Sabsabi.
Gadigal Station, formerly known as Pitt Street Station, serves a mixed-use precinct in Sydney’s central business district. The northern entrance, marked by a glass veil, brings daylight deep into the concourse, while public art by Callum Morton adds a distinctive character to the interior. Materials such as granite, sandstone and back-painted glass create continuity with the surrounding public realm, while curved geometries guide intuitive passenger movement.
Foster + Partners
fosterandpartners.com
Photography
Brett Boardman
Aaron Hargreaves (Parkline Place)
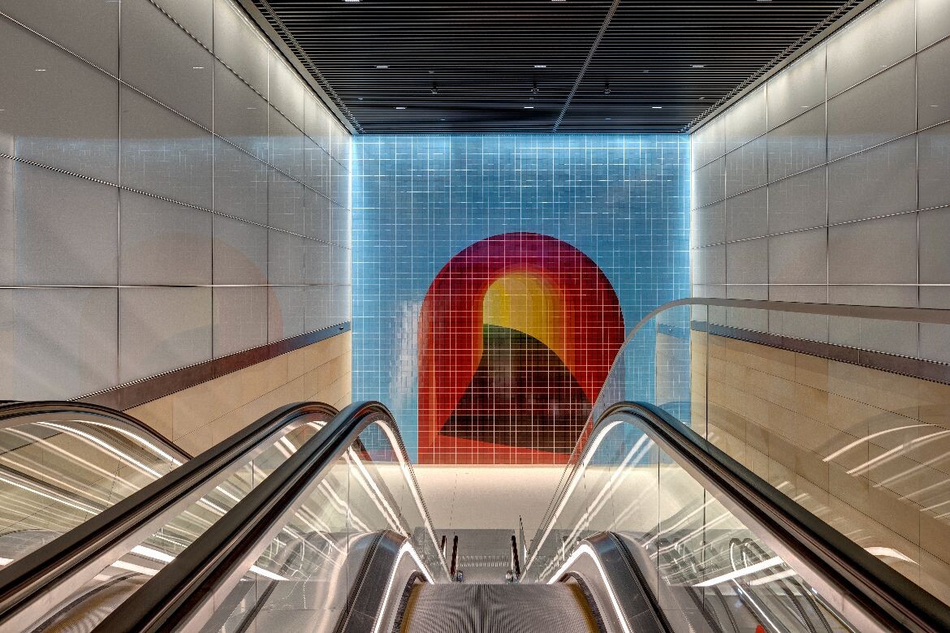
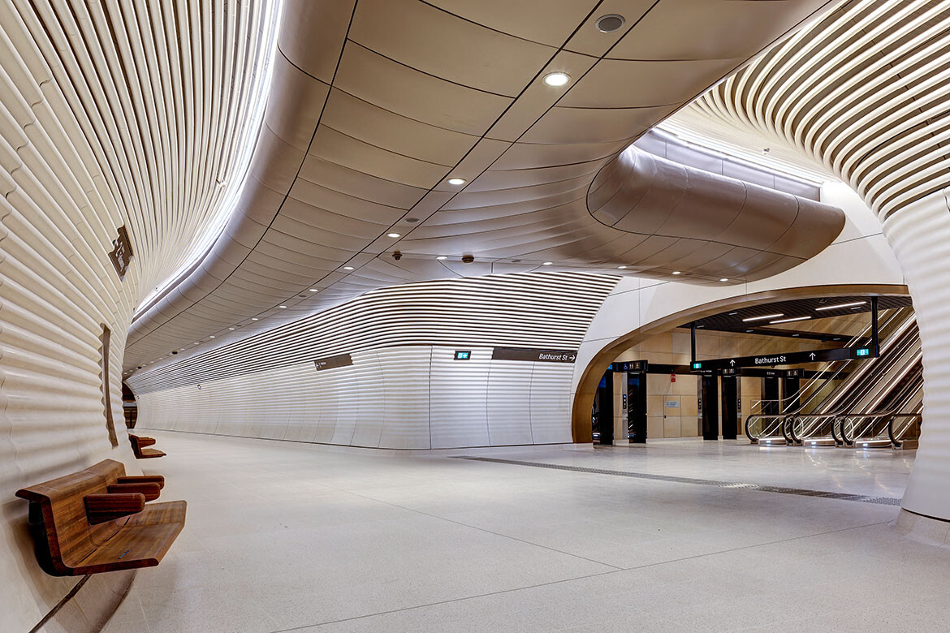
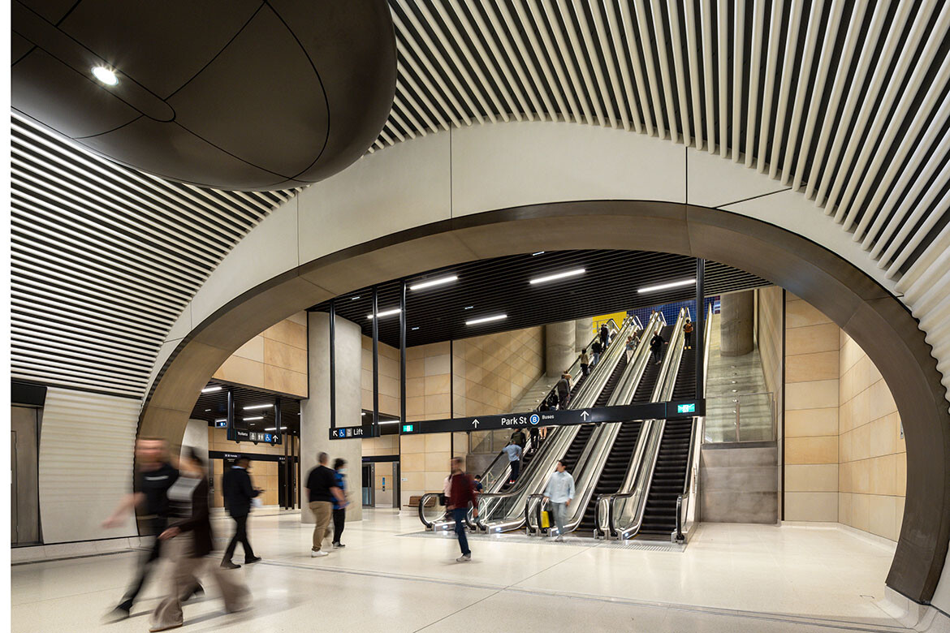
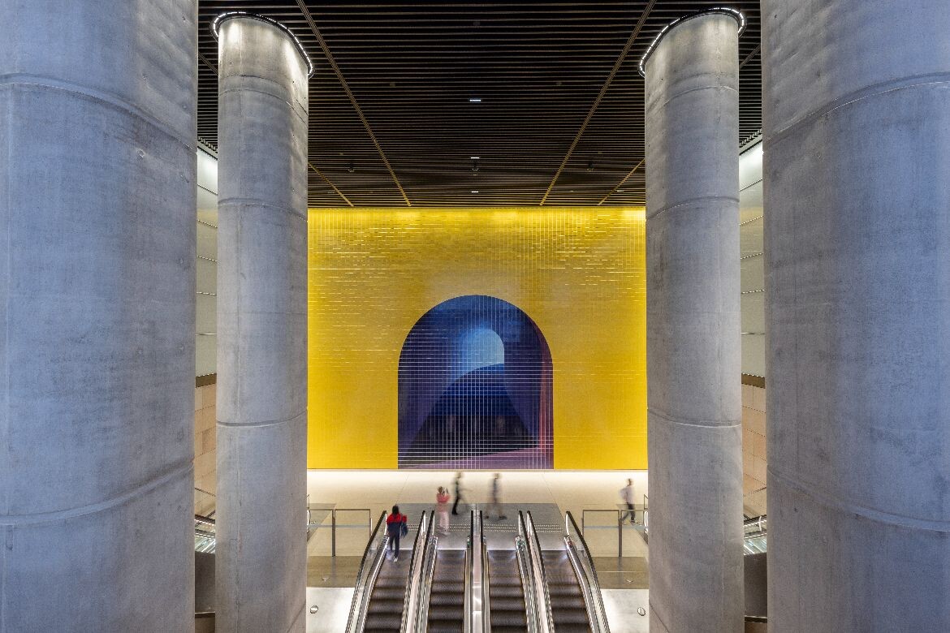
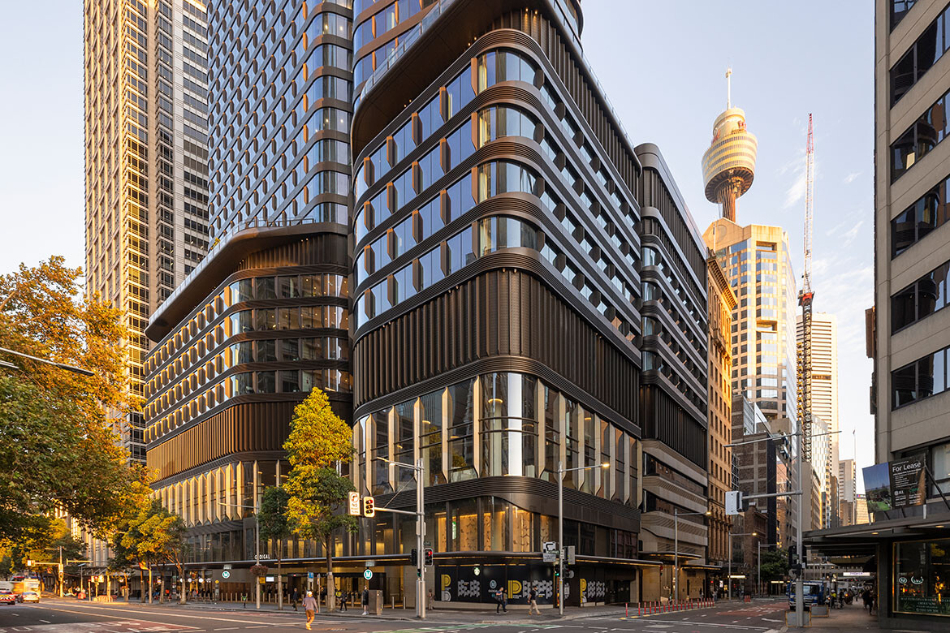
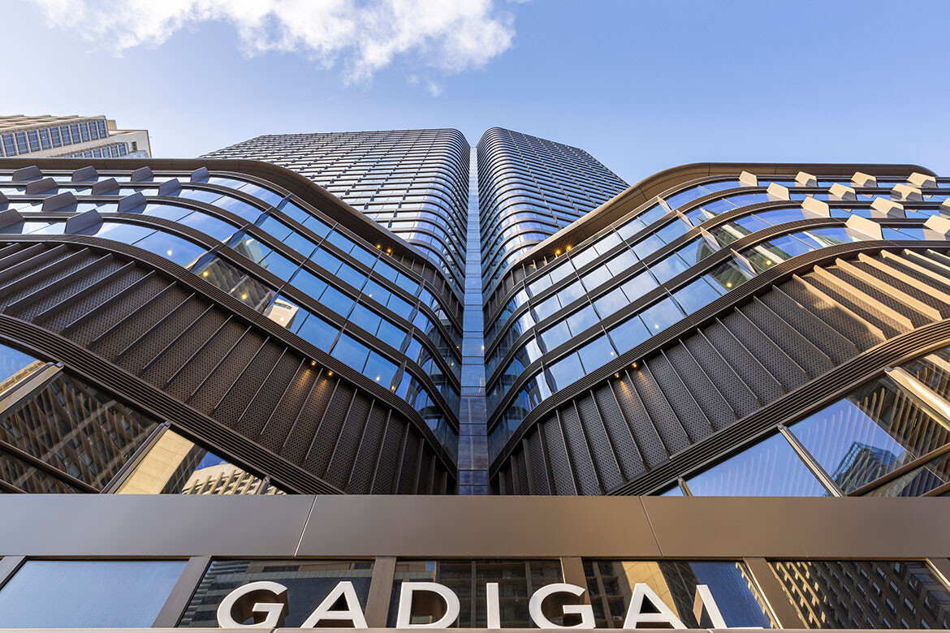
INDESIGN is on instagram
Follow @indesignlive
A searchable and comprehensive guide for specifying leading products and their suppliers
Keep up to date with the latest and greatest from our industry BFF's!

From the spark of an idea on the page to the launch of new pieces in a showroom is a journey every aspiring industrial and furnishing designer imagines making.

For a closer look behind the creative process, watch this video interview with Sebastian Nash, where he explores the making of King Living’s textile range – from fibre choices to design intent.

Merging two hotel identities in one landmark development, Hotel Indigo and Holiday Inn Little Collins capture the spirit of Melbourne through Buchan’s narrative-driven design – elevated by GROHE’s signature craftsmanship.

At the Munarra Centre for Regional Excellence on Yorta Yorta Country in Victoria, ARM Architecture and Milliken use PrintWorks™ technology to translate First Nations narratives into a layered, community-led floorscape.

In an industry where design intent is often diluted by value management and procurement pressures, Klaro Industrial Design positions manufacturing as a creative ally – allowing commercial interior designers to deliver unique pieces aligned to the project’s original vision.
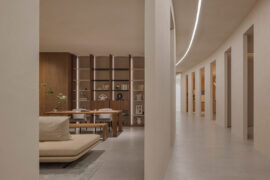
The Simple Living Passage marks the final project in the Simple World series by Jenchieh Hung + Kulthida Songkittipakdee of HAS design and research, transforming a retail walkway in Hefei into a reflective public space shaped by timber and movement.
The internet never sleeps! Here's the stuff you might have missed
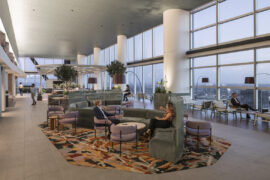
Designed by Woods Bagot, the new fit-out of a major resources company transforms 40,000-square-metres across 19 levels into interconnected villages that celebrate Western Australia’s diverse terrain.
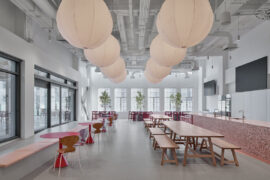
The new headquarters for Omnicom in Melbourne’s CBD sees heritage re-invigorated with style and finesse.
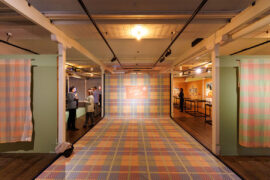
At the National Wool Museum, a new exhibition traces the evolution of Godfrey Hirst and its long-standing role in shaping Geelong’s industrial and design identity.