In no particular order, we bring you some of the most inspiring, unique and unusual recent projects across education design that have also featured in the INDE.Awards.

January 12th, 2024
New schools rule – not rules but rule, as in leader, apex or exemplar position. Schools are teaching from the inside out with architecture and interior design that speaks to core principles and philosophical tenets. Quite a while ago the dusty brown box was recognised as entirely the wrong space to be learning. Whether it be literature, maths, science, art, philosophy or even architecture, the shape of the space is vital to how we learn. Shaping the new future is a sharp pedagogical brief that demands architecture to bend to the teaching and student needs. The emerging designs are astounding.
Center for Banking Studies
IX Architects
Pictured above and designed as a nature-centric campus in the tropics, the project comprises three levels of podium and three levels of academic spaces connected by a circulation spine.
The architectural design takes inspiration from the tropical context and subtly resonates the rich Khmer culture of Cambodia to create a sense of place for the users. As a relatively dense campus with many usable spaces packed into six levels of spaces, the overall massing of the blocks is fragmented into environmental deck levels to create a more intimate scale for the students. Lush greenery is injected into all levels to increase the green footprint of the area. Circulation at the lower communal decks are fluid to enable more social interaction and a greater sense of the outdoors.


Biodiversity facility – Flinders University
H2o Architects in association with Phillips/Pilkington Architects
The last thing expected of a biodiversity facility would be that it was inspired by theatre as much as to create a specialised research facility in a university setting. However, this new facility, located at South Australia’s Flinders University, combines the practicalities with a sense of escape.
Recognised for its science and humanities courses, as well as its high-profile film program, the university felt there was a need to create a new biodiversity building that could be opened up to secondary school students, visiting lecturers and those in the field wanting to understand more about these two species – replacing the older facility that was well past its use-by date.
“We wanted to get people excited about the university’s program and what it was achieving in research,” says architect Mark O’Dwyer, director of H2o, who worked closely with architect Michael Pilkington, director of Phillips/Pilkington, and Leslie Morrison, Flinders University’s animal facilities manager in the College of Science and Engineering.


Bankstown City Campus
HDR and Walker Corporation and Lyons
From council car park to vertical campus, the completion of this vertical campus in Bankstown cements Western Sydney’s transformation into a thriving academic, innovation and research precinct.For the project HDR has designed a series of semi-enclosed cabins, cocoon-like reading spaces and reflection huts for focused or collaborative work.
Delivered in partnership with Walker Corporation and the university, HDR’s architectural fit-out and the Lyons-designed base build not only refreshes the vertical campus ecosystem but employs a hybrid ‘omniverse’ model that will propel tertiary education architecture for years to come.
Occupied by the next generation of researchers, educators and students from the first semester in 2023, the collaboration project brings up to 10,000 students, 1,000 staff and various industry partners together in a highly accessible, technology-rich learning and research environment that promotes universal collaboration.
Related: University of Sydney’s Fisher Library celebrations


Australian National University Research School of Physics
HASSELL Studio
Creating a new template of design for education in the realm of physics, the Australian National University (ANU) Research School of Physics designed by Hassell is leading the way in both form and function for academics and students alike.
As the first building in a four-stage masterplan for the physics precinct at the ANU, this facility signals a new era of capability and better visibility of the exciting discoveries that are taking place in physics research and learning.
The large and complex project encompasses myriad amenities that include 22 ultra-stable laboratories supported by collaborative offices and engagement spaces, plus a 250-seat auditorium. However, the jewel in the crown of this building is the 1600-square-metre flexible nanofabrication clean-room facility, the largest of its kind in the southern hemisphere.


TL Robertson Library – Curtin University
Hames Sharley and Schmidt Hammer Lassen
Far from the traditional library typology is Hames Sharley and Schmidt Hammer Lassen’s design for the TL Robertson Library. Located in Perth, the library has been commissioned by Curtin University, itself a university that works at the cutting edge of national or international research projects in minerals and energy, data analytics, sustainable development, health sciences, agriculture and astronomy.
The library’s design aims to elevate the student experience and offer something extraordinary. As such, the final stage of work responds directly to the research conducted by the design team. This detailed analysis of how the university used the library and broader campus ensures the building functions within place and context – now and into the future.


Australia’s first tertiary campus with the facilities to host both trade and digital skills-based education under one roof is now complete. Designed and delivered by Gray Puksand, the campus is ready to address Australia’s skills shortages.
Designed to break conventional understandings of what vocational training environments should – and can – be, the project was shortlisted by the Australian Institute of Architects at the 2023 New South Wales Architecture Awards in the Educational Architecture Category.
The integrated model presents a fresh approach to skills and digital training, combining hands-on Construction training in the Multi Trades Hub with custom digital training in the Institute of Applied Technology.
Stephen Turner, national managing partner at Gray Puksand, acknowledges that “the role of technology in skills-based vocations like construction is rapidly evolving. We have already begun to experience elements like AI which can transform many areas of learning and design. Our vision was to design a building that would deliver a unique opportunity for students to acquire advanced skills in a professional setting with the best facilities at their fingertips.”
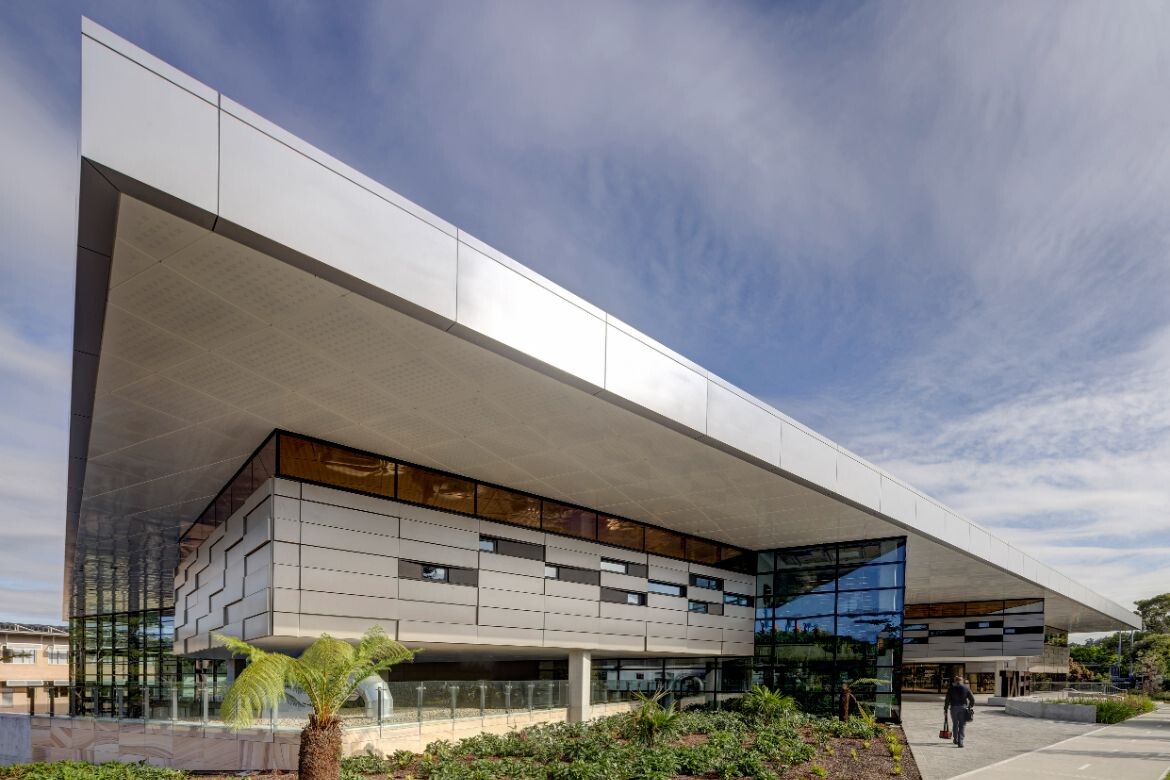

Wurun Senior Campus
GHD Design and Grimshaw
The vertical school is perhaps one of the most exciting education design typologies to have come out of the 21st century. Its inherent constraints make it all the more interesting and any resulting challenges simply present an opportunity for greater innovation. Even in Australia, where vertical schools are a relatively recent phenomenon, their development over such a short period of time has given rise to dynamic learning environments that students would never have dreamed of 20 years ago.
Times have certainly changed. Growing inner-city populations and site scarcity have shifted needs and demands, with vertical schools like those found in the heart of Melbourne’s Prahran, on the fringe of the Adelaide CBD, and in Fortitude Valley in Brisbane providing the solution. Add to the list Wurun Senior Campus which is embedded in a new development on the historic Fitzroy Gasworks site in Melbourne’s Fitzroy North, and the longevity of vertical schools in Australia appears certain. The project is Winner of The Learning Space category, partnered by Autex Acoustics, at the 2023 INDE.Awards.


We think you might also like this story on five insights from the 2023 World Architecture Festival.
INDESIGN is on instagram
Follow @indesignlive
A searchable and comprehensive guide for specifying leading products and their suppliers
Keep up to date with the latest and greatest from our industry BFF's!

Gaggenau’s understated appliance fuses a carefully calibrated aesthetic of deliberate subtraction with an intuitive dynamism of culinary fluidity, unveiling a delightfully unrestricted spectrum of high-performing creativity.

The undeniable thread connecting Herman Miller and Knoll’s design legacies across the decades now finds its profound physical embodiment at MillerKnoll’s new Design Yard Archives.

A longstanding partnership turns a historic city into a hub for emerging talent

For Aidan Mawhinney, the secret ingredient to Living Edge’s success “comes down to people, product and place.” As the brand celebrates a significant 25-year milestone, it’s that commitment to authentic, sustainable design – and the people behind it all – that continues to anchor its legacy.
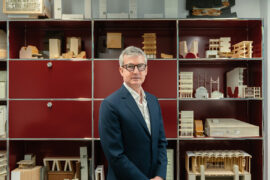
Leading by design, Erik L’Heureux has recently taken the helm of Monash University’s Department of Architecture, and so a new and exciting journey begins for both L’Heureux and the University.

With the 2025 INDE.Awards now over, it’s time to take a breath before it all begins again in early December. However, integral to the awards this year and every year is the jury – and what an amazing group came together in 2025.
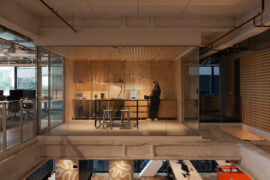
The Arup Workplace in Perth/Boorloo, designed by Hames Sharley with Arup and Peter Farmer Designs, has been awarded The Work Space at the INDE.Awards 2025. Recognised for its regenerative design, cultural authenticity, and commitment to sustainability, the project sets a new benchmark for workplace architecture in the Indo–Pacific region.
The internet never sleeps! Here's the stuff you might have missed

Discover the range designed to let people gather and ideas flow
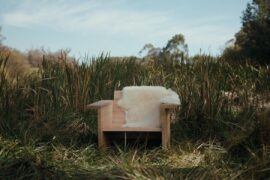
Mark Tuckey X Main Studio embrace the future with a new range of furniture that showcases the beauty of agroforestry timber.
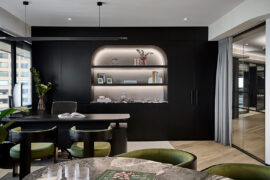
Setting the tone for McCormack’s HQ is Elton Group’s Eveneer WoodWall and Eveneer Raw in Ravenna – wrapping walls, ceilings and bespoke joinery in a dark, matte elegance. The seamless pairing delivers a cohesive, high-performance finish that anchors Studio 103’s luxurious, hotel-inspired workplace design.