Australia’s design and construction community has come together for a cause as part of the 2011 Kids Under Cover Cubby House Challenge.
January 27th, 2011
Kids Under Cover has thrown down its Cubby House Challenge for the second year, inviting members of the design and construction communities in Victoria to create custom cubbies in a bid to raise money for homeless and at risk young people in Australia.
Each of the 6 resulting designs interprets the challenge in a different and innovative way.
Ortech Industries has come up with The Malibu, a design made entirely of wheat and rice straw bricks finished with recycled Kraft paper.
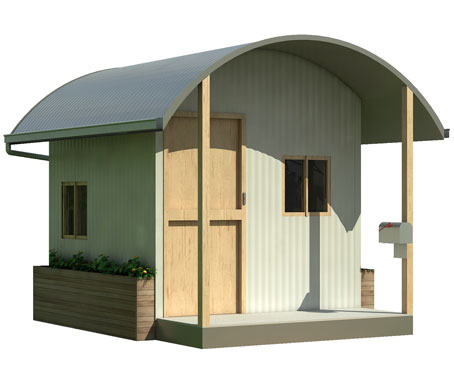
The pocket-sized pad also has solar panels, recycled plastic decking and a rainwater tank.
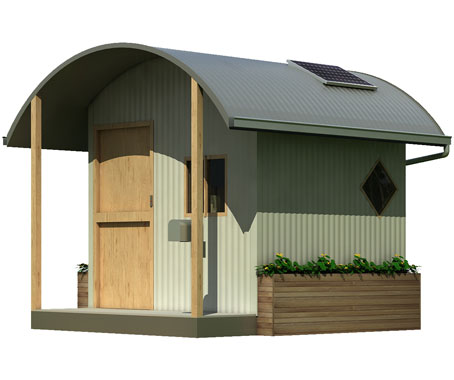
Peter Maddison’s Milkbar design puts recycled milk crates to use, topped with a canvas rooftop awning.
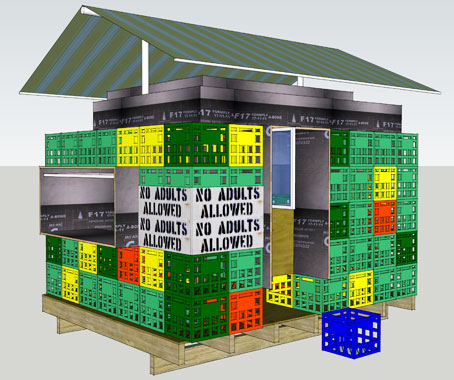
The Lighthouse by Antarctica is made of polycarbonate cladding and designed to illuminate in graphic patterns in daylight and glow like a lantern by moonlight.
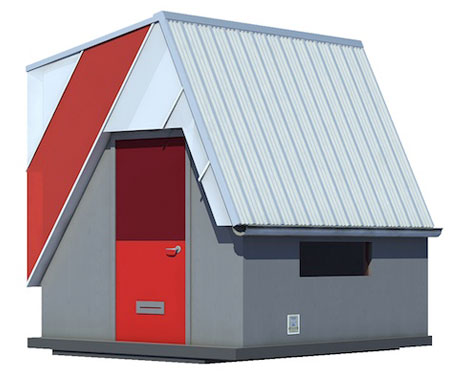
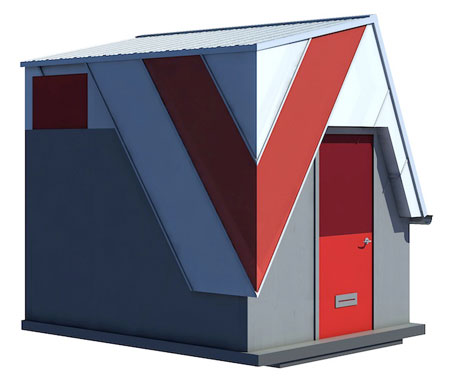
Nixon Tulloch Fortey’s Open House employs a simple, toy-like design that can be ‘unpacked’ and folded down to take on a number of forms and identities.
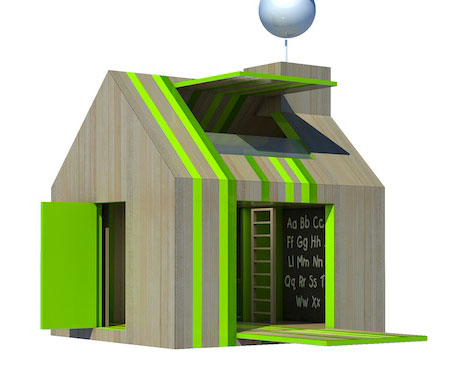
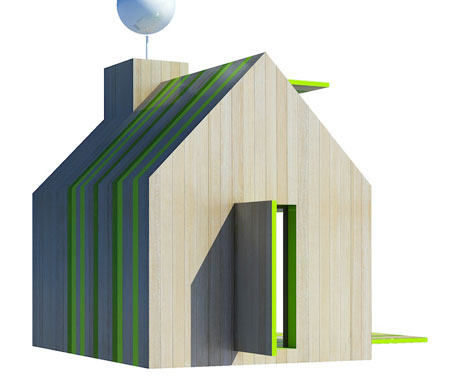
The cubbies will be displayed in a mini-village (literally!) at the 2011 Melbourne International Flower and Garden Show.
5 cubbies will be auctioned off on Sunday 3 April, with the 6th cubby going to a lucky raffle winner.
The Cubby House Challenge aims to raise $100 000 for Kids Under Cover, a charity currently supporting more than 400 young people across Victoria, Queensland and the ACT.
Raffle tickets are available via the Kids Under Cover website, and online bidding is open for those keen to own part of this unique and worthy project.
A searchable and comprehensive guide for specifying leading products and their suppliers
Keep up to date with the latest and greatest from our industry BFF's!

Marylou Cafaro’s first trendjournal sparked a powerful, decades-long movement in joinery designs and finishes which eventually saw Australian design develop its independence and characteristic style. Now, polytec offers all-new insights into the future of Australian design.

Create a configuration to suit your needs with this curved collection.

Savage Design’s approach to understanding the relationship between design concepts and user experience, particularly with metalwork, transcends traditional boundaries, blending timeless craftsmanship with digital innovation to create enduring elegance in objects, furnishings, and door furniture.
Sydney’s newest celebration, Smart Light Sydney, is currently calling for expressions of interest from artists and designers from around the country and region to create “smart light and sound installation” for the evnt to be held from 26 May – 14 June 2009.
The event will form part of the newly created Vivid Sydney festival – aimed at delivering a focus on light and sound during the city’s winter.
“Vivid Sydney will transform the city into a unique living canvas of music and light with the Opera House, the Rocks and Circular Quay as its focus,” say the organizers.
Artists are invited to submit their EOI to contribute installation for the Smart Light Sydney ‘Light Walk’ along the CBD foreshore, taking in Observatory Hill, the MCA and Customs House. Submissions can include pavement, wall, façade and foyer treatments.
“We’re looking for artists who are using digital technologies to provide creative solutions in urban design and light, as well as for installations which are stimulating and engaging for the public,” says Smart Light Sydney Founder and Festival Director Mary-Anne Kyriakou.
“Smart Light Sydney will play an important role in demonstrating the potential for low energy lighting to Australian and international audiences through unique and creative displays.”
Stay tuned for more on indesignlive.com in 2009
Round 1 Proposals for Smart Light Sydney Artist EOI submissions close Monday 26 January 2009. For full details on artist submissions and to receive an artist EOI form for Smart Light Sydney, contact info@smartlightsydney.com
The Art Gallery of NSW is expanding with the help of PTW Architects, writes Yelena Smetannikov.
Architect Sergei Tchoban creates his first designs for Duravit.

Embarking on its first full fit-out, The Commons (thecommons.io) engaged Siren Design to develop a co-working space over three levels in a new-build South Melbourne commercial building. The brief for the project was to design a space that was “conducive to creativity, productivity and that promoted wellness” — key aspects of The Commons brand.
The internet never sleeps! Here's the stuff you might have missed

Savage Design’s approach to understanding the relationship between design concepts and user experience, particularly with metalwork, transcends traditional boundaries, blending timeless craftsmanship with digital innovation to create enduring elegance in objects, furnishings, and door furniture.

Suitable for applications ranging from schools and retail outlets to computer rooms and X-ray suites, Palettone comes in two varieties and a choice of more than fifty colours.