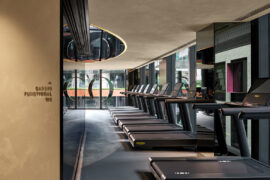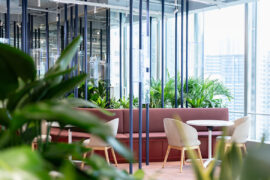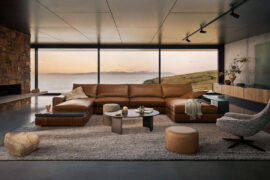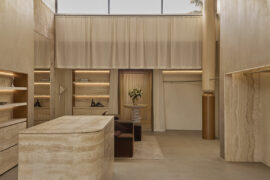The AIA Alta Wellness Haven offers the complete package for health and wellbeing away from the busy city life in Hong Kong and does it through a stellar interior design.

April 17th, 2024
Located in the New World Tower II in Queen’s Road Central, Hong Kong, a wellness mecca has been designed that combines the ideas of wellbeing with Eastern and Western philosophies to support mental, physical and nutritional health. The project is AIA Alta Wellness Haven, designed by the PANORAMA Design Group with Founder, Horace Pan as lead.
Across the 340-square-metres of the space, the AIA Alta Wellness Haven epitomises relaxation and wellbeing. Central to this is the relaxing mono-chromatic colour palette of soft honey and the use of lighting that is diffused in most areas but becomes a signature feature in others.

The floorplan has been divided into three, with a bank of consultation and nursing rooms on one side of the spatial plan; private and signature pods, multi-functional zone and change rooms in the middle; and a refreshment zone and treatment rooms positioned along the opposite wall. At the rear is the VIP area and there is a staff area to the side.
At the entrance is a wellness concierge next to the medical reception area and this is where guests are greeted and then ushered through to their appointed room. The ambience is calming and the spaces generous.
Related: Exploring Hotel Indigo Kuala Lumpur on the Park with Anna Vivian

The ceilings feature installations of interwoven bamboo reflecting the AIA logo and these have been inserted over reception and in some treatment rooms. The inclusion of this geometric motif breaks the bulk of the solid colour of walls and floors and the concealed lighting above the ceiling batons, provides a soft glow below. The reception desk with vertical lines of timber on the front façade echoes the use of timber in the ceiling and adds a design continuum through the detailing.
Furnishings are appropriate and discreet, a table and two chairs in a consultation room and minimal elsewhere. After all, this is a place where the bed in a massage room or the mat on the floor for yoga are all that is needed.

The circulation flow of the floor ensures privacy from other guests and this is an imperative in the VIP areas. The two VIP suites and waiting area are grouped at the rear of the space and as expected, provide that extra level of luxury and seclusion for the most high-profile clients.
Flexibility is key to the interior design and while many rooms are designated for particular uses and treatments, the multi-functional space is just that, a place to hold a variety of activities, depending on requirement.

PANORAMA Design Group has its headquarters in Hong Kong with local studios in China. The practice was established in 2003 by Horace Pan and completed projects span the genre of hotel and property development, hospitality, retail and health and wellness. PANORAMA has received many awards and accolades for its work that is always dynamic, vibrant and unique.
While Hong Kong is a wonderful, bustling city for locals and visitors alike, through the AIA Alta Wellness Haven, there is the possibility to escape to a place designed purely to support health and wellbeing. With a beautiful and sensitive interior design and the opportunity to explore a holistic health diagnosis, this is a haven that certainly offers respite and recovery in a world of its own, far away from the madding crowd.
PANORAMA Design Group
panoramahk.com
Photography: Ng Siu Fung




Next up: Esoteriko’s clinic revamp is curvy, classic and contemporary
INDESIGN is on instagram
Follow @indesignlive
A searchable and comprehensive guide for specifying leading products and their suppliers
Keep up to date with the latest and greatest from our industry BFF's!

Merging two hotel identities in one landmark development, Hotel Indigo and Holiday Inn Little Collins capture the spirit of Melbourne through Buchan’s narrative-driven design – elevated by GROHE’s signature craftsmanship.

Now cooking and entertaining from his minimalist home kitchen designed around Gaggenau’s refined performance, Chef Wu brings professional craft into a calm and well-composed setting.

At the Munarra Centre for Regional Excellence on Yorta Yorta Country in Victoria, ARM Architecture and Milliken use PrintWorks™ technology to translate First Nations narratives into a layered, community-led floorscape.

It’s glamourous, luxurious and experiential – the new flagship destination for One Playground by Mitchell & Eades has it all.

Bean Buro transforms a financial office into a biophilic workplace using local art, hospitality design and wellbeing-driven spaces.
The internet never sleeps! Here's the stuff you might have missed

With steel frames and modular components, King Living sofas are designed to endure – as seen in the evolving modularity of the Jasper Sofa and the reimagined 1977 Sofa collection.

At Dissh Armadale, Brahman Perera channels a retail renaissance, with a richly layered interior that balances feminine softness and urban edge.