Esoteriko has embodied a new lease on beauty within Double Bay’s latest cosmetic clinic, overlayed with modern eclecticism.

March 25th, 2024
The interior of an early 1990s Tzannes-designed building has undergone a facelift by Esoteriko. One Cosmetic parlour in Double Bay, Sydney is set within a high-end heritage-listed conservation on Transvaal Avenue. The ground floor of the three-storey building has been remodelled into a cosmetic clinic that serves to elevate the brand and client experience, exuding a level of luxury notorious for Sydney’s Eastern Suburbs.
The spatial composition at One Cosmetic is aligned with the clients’ longing for a multifaceted cosmetic treatment hub that prioritises comfort and quality, all while offering a discrete environment. The brief necessitated three or four private consultation rooms, a client powder room, integrated storage, staff quarters and product display.
The consultation rooms and entry points on the floor-plan are strategically positioned to maintain confidentiality and a sense of exclusivity, while careful consideration has been given to both internal and external sightlines. The relationship between private and public spaces is then moderated by the two-way mirror glazing on the facade and the sandblasted glass featured on the steel-framed doors.
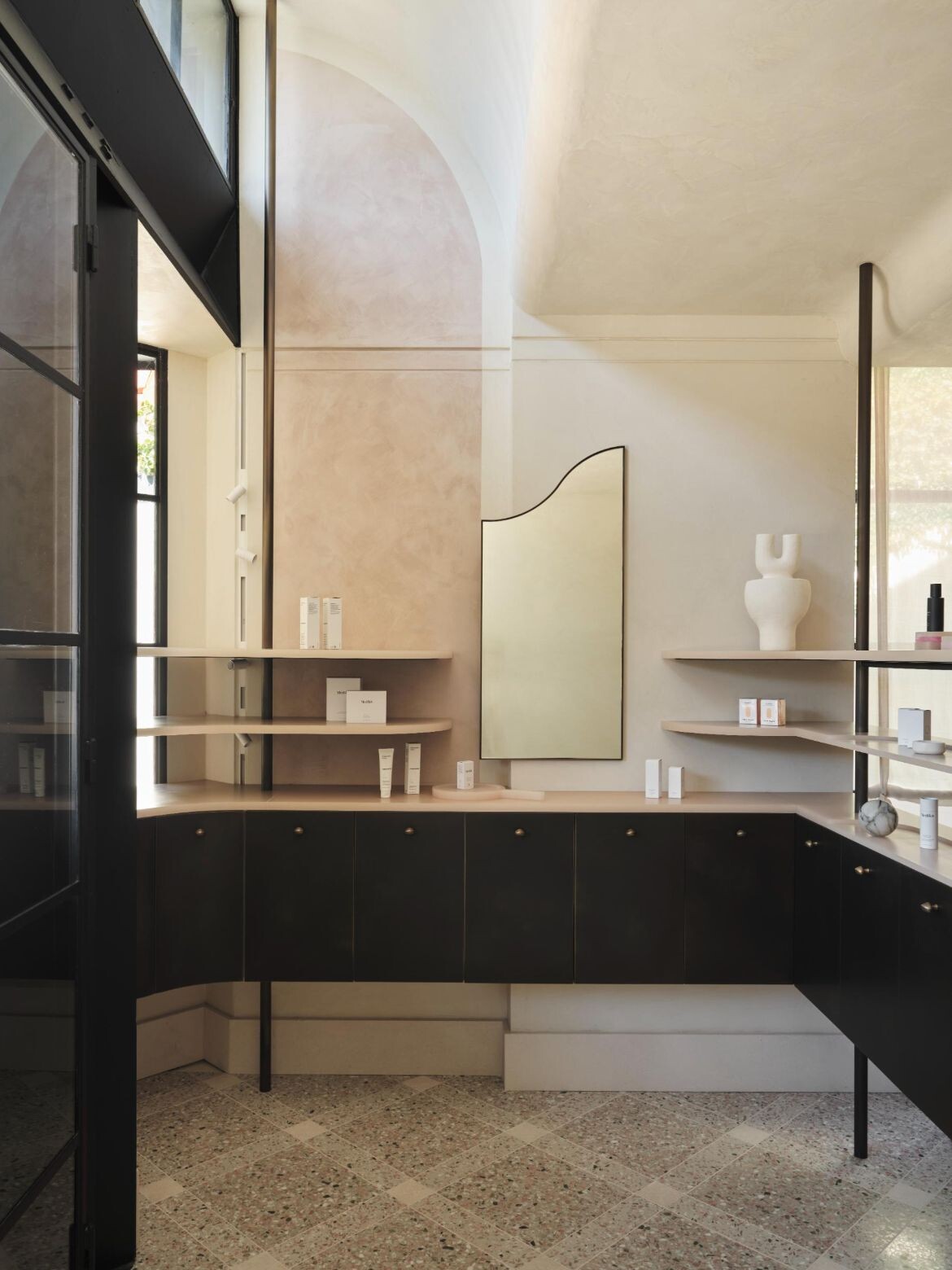
Informed by the prestigious locale and its predominantly female clientele, Esoteriko is imbued with modern eclecticism and a highly detailed interior, evoking an almost residential ambiance. The feminine qualities are reflected in the interplay of solid and pliable materials, and the fusion of classic and contemporary elements.
The extensive use of curves in the surfaces and furnishings conveys an Art Nouveau style that further favours the femininity of the space and evokes an organic beauty reminiscent of natural forms.
Related: MECCA by Studio Tate

A myriad of materials in the clinic were custom-sourced. The terrazzo floor tiles are a bespoke mixture, and the joinery was commissioned – namely the floating shop-in-shop product display and storage – and amalgamates natural stone with resin, which could be perceived as somewhat of a metaphorical embodiment of the coalesce between classic beauty and youth.
The commitment to exclusive design features continues through to the custom-made seamless resin hand basins, integrated benchtop sharps bins and artistically crafted coat hooks.
A sense of relaxation is amplified by natural materials, including the timber substrate and solid oak mouldings that hug the clinic perimeter, provoking a feeling of warmth and a comforting connection to nature. The landscaping in the front garden emulates a sense of European elegance, reminiscent of a Parisian courtyard. The facade has been brought into the present with a new balustrade and glowing pink lightbox to establish a welcoming gesture.
The consultation rooms are naturally well-lit and outline the floor-plan, while the main procedure rooms are characterised by an illuminated stretched ceiling that eliminates shadows and creates an auspicious condition for intricate procedures while maximising privacy.
Esoteriko
esoteriko.org
Photography
David Wheeler
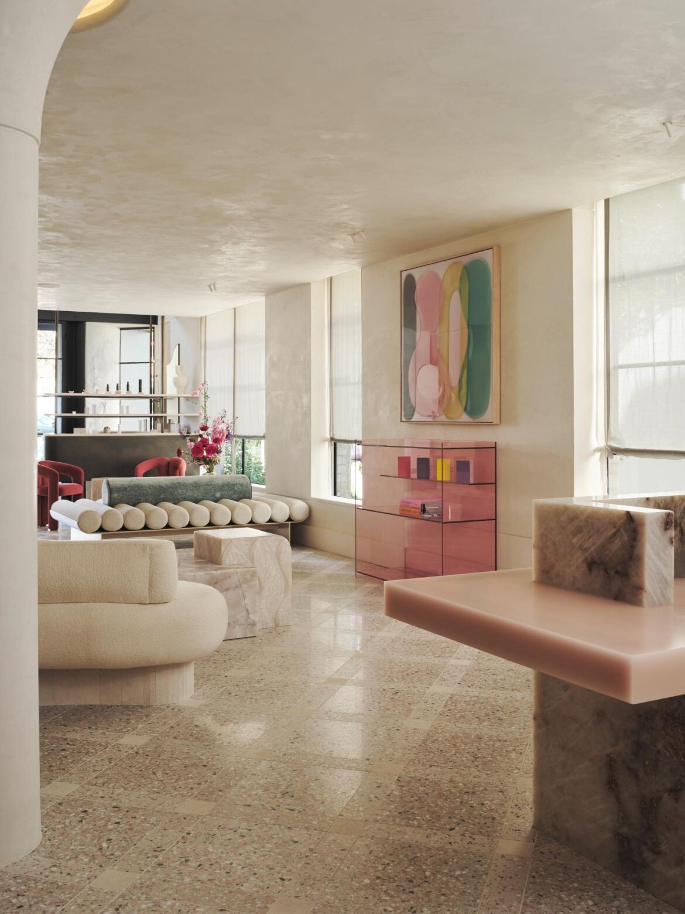


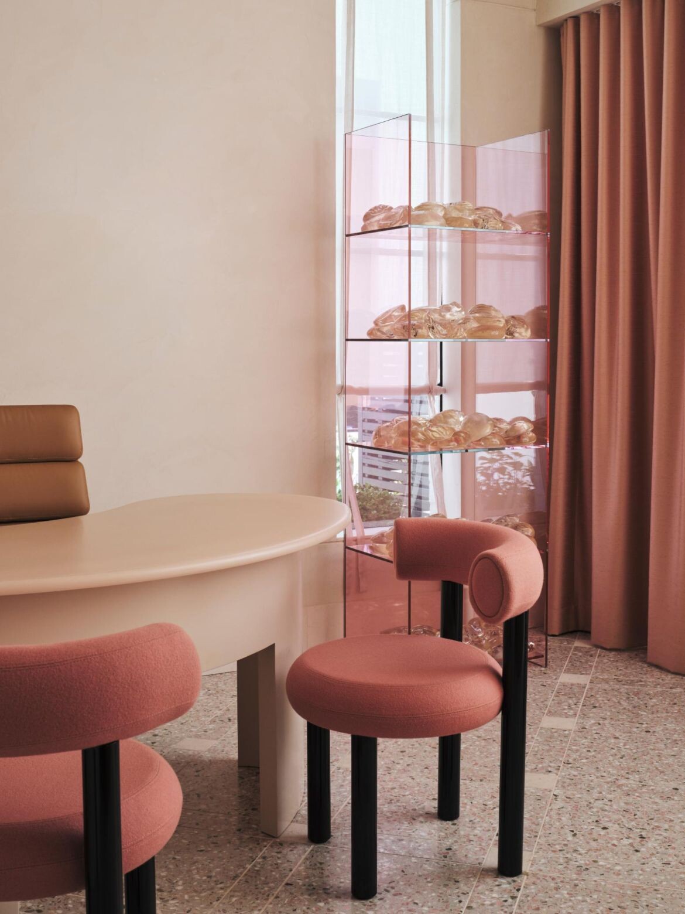
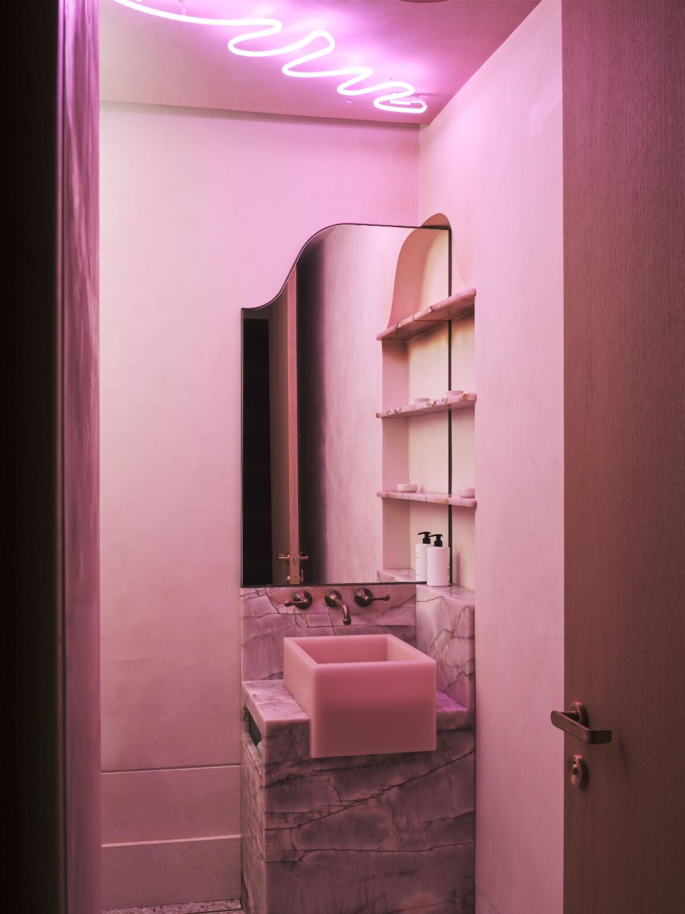
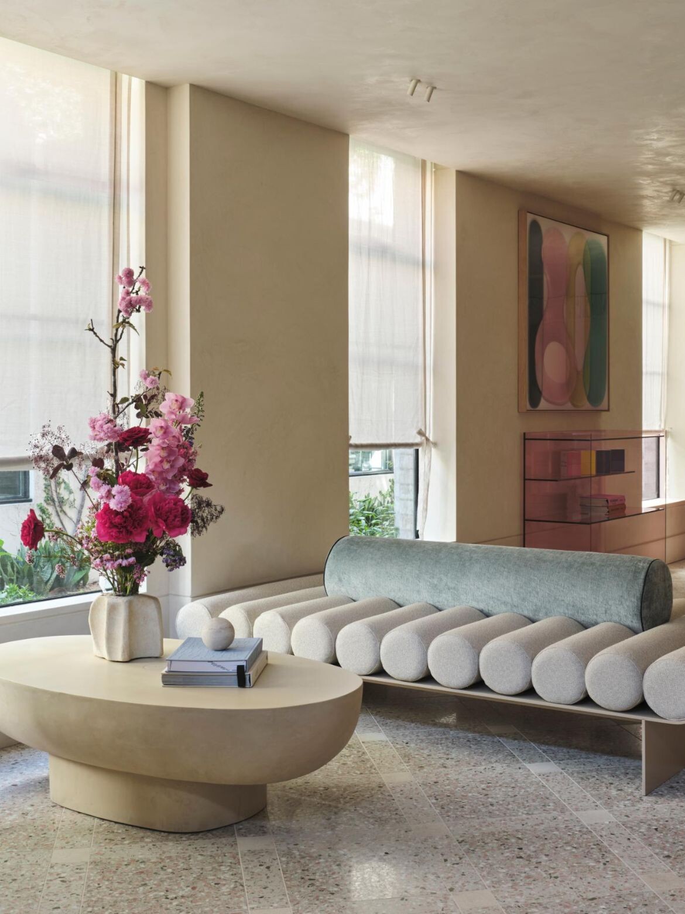
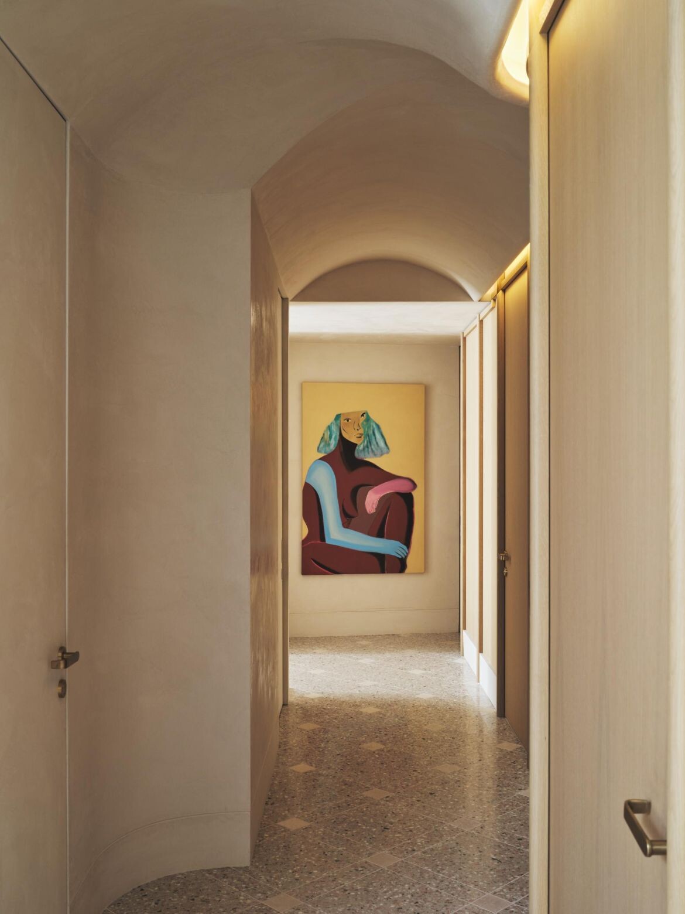
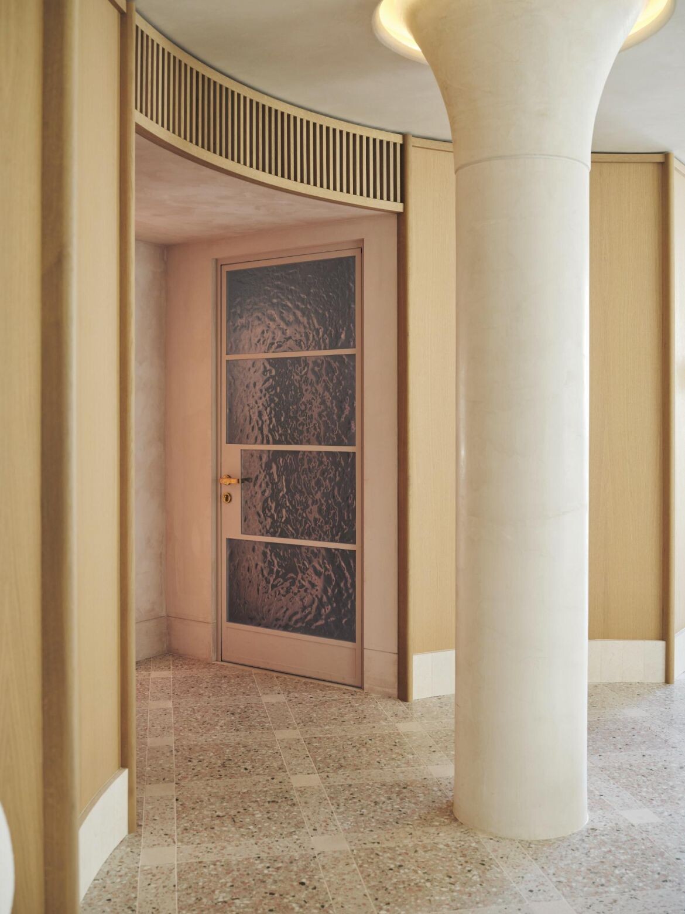

INDESIGN is on instagram
Follow @indesignlive
A searchable and comprehensive guide for specifying leading products and their suppliers
Keep up to date with the latest and greatest from our industry BFF's!

For those who appreciate form as much as function, Gaggenau’s latest induction innovation delivers sculpted precision and effortless flexibility, disappearing seamlessly into the surface when not in use.

From the spark of an idea on the page to the launch of new pieces in a showroom is a journey every aspiring industrial and furnishing designer imagines making.

Sydney’s newest design concept store, HOW WE LIVE, explores the overlap between home and workplace – with a Surry Hills pop-up from Friday 28th November.

In an industry where design intent is often diluted by value management and procurement pressures, Klaro Industrial Design positions manufacturing as a creative ally – allowing commercial interior designers to deliver unique pieces aligned to the project’s original vision.
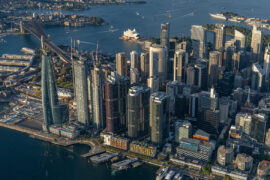
From city-making to craft, design heritage to material innovation, these standout interviews offered rare insight into the people steering architecture and design forward.
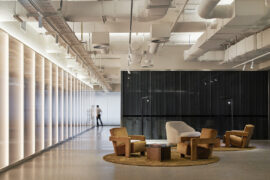
CBRE’s new Sydney workplace elevates the working life and celebrates design that is all style and sophistication.
The internet never sleeps! Here's the stuff you might have missed
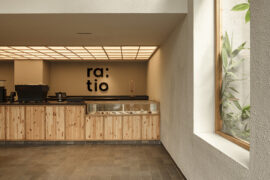
Ra:tio café blends calm interiors and lush outdoor spaces through VAL Atelier and The Pinewood Studio’s refined, contemporary design.

In an industry where design intent is often diluted by value management and procurement pressures, Klaro Industrial Design positions manufacturing as a creative ally – allowing commercial interior designers to deliver unique pieces aligned to the project’s original vision.

At the Munarra Centre for Regional Excellence on Yorta Yorta Country in Victoria, ARM Architecture and Milliken use PrintWorks™ technology to translate First Nations narratives into a layered, community-led floorscape.