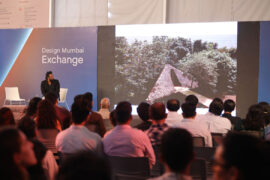Embarking on its first full fit-out, The Commons (thecommons.io) engaged Siren Design to develop a co-working space over three levels in a new-build South Melbourne commercial building. The brief for the project was to design a space that was “conducive to creativity, productivity and that promoted wellness” — key aspects of The Commons brand.
Today’s workplaces are totally unrecognisable from twenty, ten, even five years ago. As the ways shift fundamentally, we’re seeing a diversification of workspace models. ‘Coworking’ used to be a buzzword, and many people thought it wouldn’t last, but this new mode of work is looking more and more like it’s here to stay.
Having worked within a dedicated co-working space for over a year, I can testify to the huge benefits of freelancing in such an environment. I feel more connected, supported and engaged than in any other workplace I’ve ever been in. I work from The Commons Co-work in Collingwood Melbourne, which has been established in the old Swisse Vitamins headquarters, originally designed by Six Degrees Architects.
Embarking on its first full fit-out, The Commons engaged Siren Design to develop a co-working space over three levels in a new-build South Melbourne commercial building. The brief for the project was to design a space that was “conducive to creativity, productivity and that promoted wellness” — key aspects of The Commons brand.
Having designed several co-working spaces in the past, Siren is accustomed to their unique requirements, however this new mode of workspace has its challenges. “The process of designing for a specific client compared to a co-working space entails a very different approach,” explains Nicole Pollak, Managing Director of Siren Design Melbourne.
“A traditional office project would generally kick off with briefing sessions; like learning about a company, what they do, their culture, their vision for their future office, anticipated growth etc.” Compare this to designing a co-working space, where there’s no one specific client to design for, and you see how different the design process can be.
The process for this project started with understanding the types of clients that The Commons wanted to attract and designing based on educated assumptions. “In a way, we were creating a brief and designing for an invisible occupier of the space, however we knew what types of personalities, businesses and the size of companies we wanted to appeal to.”
The Commons focuses on creating environments for entrepreneurs and creative small businesses. The company doesn’t see shared space as a compromise — as a more affordable alternative to a private workspace — but as a crucial function for its members. Spaces such as the communal kitchens, spin room, outdoor terraces, presentation spaces, and even the corridors allow for spontaneous, unforced collaboration and cross-pollination. Siren needed to design for this as well.
“With interaction and connection forming a key driver, this was at the forefront of our minds throughout the space planning and design development,” explains Rachel Wilson, who took the role as lead designer on this project. “We had to focus on providing the perfect balance of social ‘bump’ spaces and ‘work points’, ensuring they were appropriate to the diverse range of members.” Siren has designed spaces such as the whiteboard brainstorming space that are open and public, encouraging interaction and more relaxed ideation. Large communal tables and hotdesks were created in the medium-traffic open plan area to allow for interaction between companies.
For the interiors themselves, inspiration was drawn from the natural landscape to create a “biophilic design”, showcasing a strong relationship between interior and exterior spaces. “We wanted to form elements of surprise and moments of pause and appreciation through material choices,” Pollak says. Contrasting the sleek architectural detailing of the base building design, Siren used a lot of natural timbers and planting throughout their design.
The inclusion of a spin cycle studio, yoga studio, shower amenities, outdoor gardens and terraces, and a cosy library were pivotal in promoting health and wellbeing and encouraging a positive work-life balance for members, while also creating opportunities for group activities. Other features such as the arcade games, table tennis and free beer on tap also add to the ‘work hard/play hard’ philosophy, promoting an energetic atmosphere.
“We think that designing for co-working highlights that the importance of creating design solutions that increase morale, culture, collaboration, connections and cross learning, is just as important as designing for the functional needs and requirements of businesses,” Pollak says. “We believe this notion should be considered for the design of all workplaces.”
INDESIGN is on instagram
Follow @indesignlive
A searchable and comprehensive guide for specifying leading products and their suppliers
Keep up to date with the latest and greatest from our industry BFF's!

At the Munarra Centre for Regional Excellence on Yorta Yorta Country in Victoria, ARM Architecture and Milliken use PrintWorks™ technology to translate First Nations narratives into a layered, community-led floorscape.

Merging two hotel identities in one landmark development, Hotel Indigo and Holiday Inn Little Collins capture the spirit of Melbourne through Buchan’s narrative-driven design – elevated by GROHE’s signature craftsmanship.

Now cooking and entertaining from his minimalist home kitchen designed around Gaggenau’s refined performance, Chef Wu brings professional craft into a calm and well-composed setting.

In an industry where design intent is often diluted by value management and procurement pressures, Klaro Industrial Design positions manufacturing as a creative ally – allowing commercial interior designers to deliver unique pieces aligned to the project’s original vision.
Click here to view the whole shortlist here in this indesignlive.com exclusive report
The internet never sleeps! Here's the stuff you might have missed

From furniture and homewares to lighting, Dirk du Toit’s Melbourne-based studio Dutoit is built on local manufacturing, material restraint and the belief that longevity is central to sustainable design.

Design Mumbai has concluded its second edition, reinforcing its position as India’s leading international showcase for contemporary design.