We visit five cutting-edge, Australian-designed workplaces that will make your forget what work looks like.

ANZ Open House, photography by Willem-Dirk du Toit
December 21st, 2022
Working from home for the past couple years has forever changed our perception of the workplace. Yet in 2022, there are some workplaces that put the emphasis on destination and user experience.
We’ve curated five of the best, trend-setting workplaces that go above and beyond the common and ordinary. Even in this evolving hybrid lifestyle, some have cultivated an atmosphere with new angles on the design that builds a bridge between comfort, consideration, and practicality.
Browse through these five stunning workplaces, where you’d be forgiven for thinking you’re not at work.
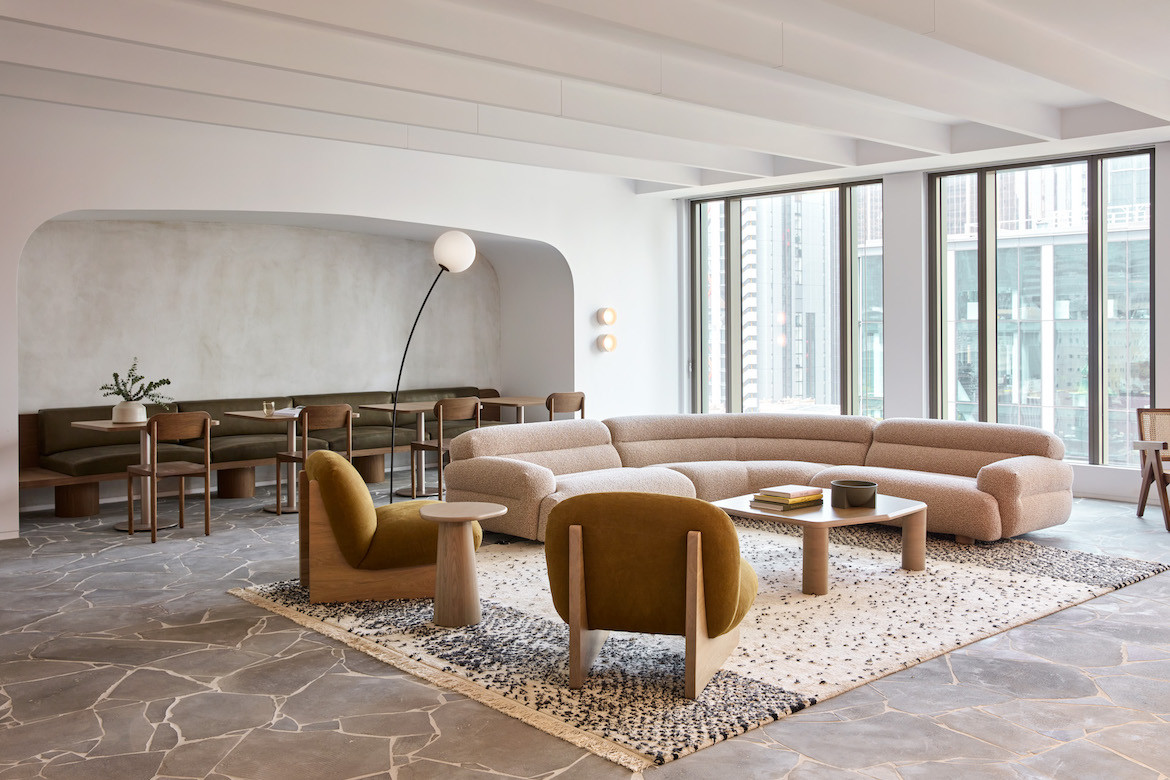
Expedia Group, Sydney by Templewell Studios
At first glance, this fit-out is reminiscent of a warm, homey foyer. Greeted by the natural materials of Eucalypt timber and sandy tones, Templewell’s reception fit-out is a fine blending of home-to-office lifestyle, where comfort and practicality shines.
As a response to hybrid working, every piece within this fit-out is versatile in use. The sleek, sand-coloured reception desk, for example, doubles as a bar to host events. The inset banquette seats could be used as either meeting spaces, or cosy corners to rest.
“Establishing a really strong sense of place is quite important,” says Fiona Chong, Templewell’s director and lead designer. “So the reason behind creating the design was that it responded to that indoor/outdoor lifestyle which is quite prevalent in Australia.”
Discover the project here.


Cotton-on Campus, Geelong by Greg Natale
When asked to design the Cotton On Campus by owner Nigel Austin, interior designer Greg Natale says, “He wanted this amazing campus that would reflect the passion he feels for Geelong and attract the best of the best. He wanted the whole place to be a great place to be, not just a great place to work.”
The red-brick destination blends Geelong heritage elements with chic hotel features. The central dining and meeting area is even designed in a New York Brasserie dining style.
Every room is inspired to have strong individualistic qualities with a cross-stitching of visual links throughout the unique rooms.
Discover the project here.
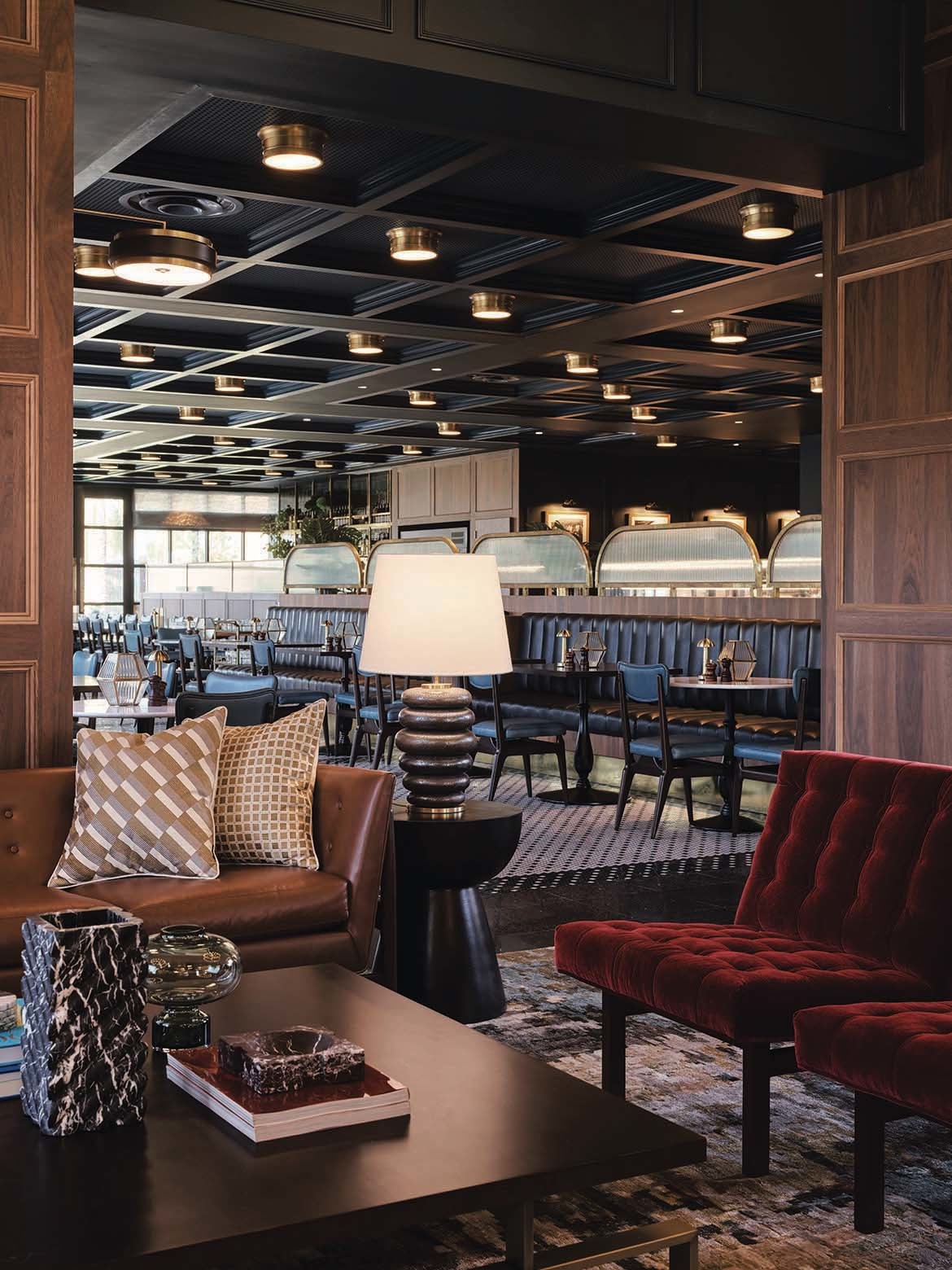
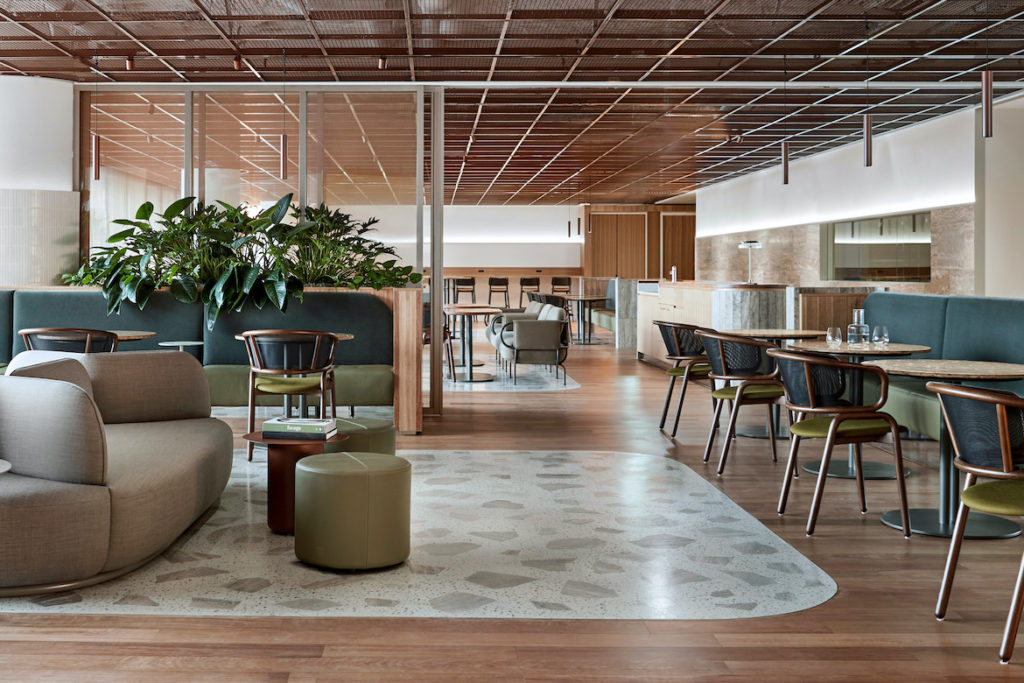
ANZ Open House, Melbourne by Foolscap Studio
A sense of community centres around food, rest, and interconnectivity. Having a history in designing bars and hotels, one would think designing the formality of a financial institution would be a challenge. Foolscap Studios embraced it. Bringing the worlds of executive quarters and hotel luxury together allowed ANZ Open House to foster a sense of unity and efficiency.
The foundations have been reworked and the workplace created, all carefully designed to encourage collaboration and engagement. It’s a new world for workplaces, and this open house sits on top as a new step for all offices.
“Now more than ever, we believe the workplace will bring people together in new ways to re-cement our sense of belonging and community,” says director, Adèle Winteridge.
Discover the project here.

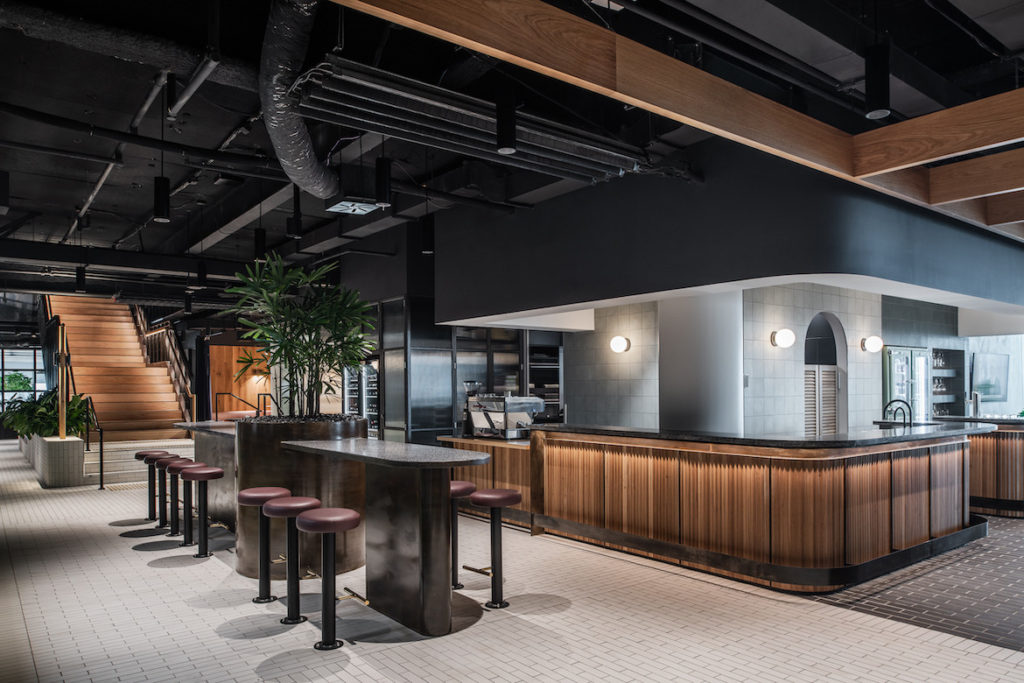
This hospitable Melbourne workplace by Techne
Many hospitality venues carry the mark of Techne so it was a delightful surprise when they were asked to design a new headquarters for a client that didn’t envision a traditional workplace.
“Our clients were looking for a distinct hospitality feel rather than a traditional workplace environment. Many staff may be working out of the office from Monday to Thursday, then all come together on a Friday,” says Gabriella Gulacsi, senior associate with Techne.
Set across two levels of a city high-rise, the first level manifests as an informal café and bar, and the second level is predominately offices.
Reminiscent of laneway retail in Melbourne, the pavement throughout the levels doesn’t lead to shops but a series of office and meeting rooms.
Each is enclosed and some feature their own façade, yet holistically, it breaks down the barriers between office and hospitality offering a new world for employees to embrace.
Discover the project here.


A modular office system you can take anywhere, by Hot Black
As a bit of a unique spin, we’re looking at the future and what might this next step entail in the years to come. Herman Miller’s Workplace Redefined – The Design Challenge, asked this question and the design firm Hot Black responded. What Hot Black proposed was a universal office kit, reusable anywhere.
Envisioning a prefabricated modular system, their concept focused on being able to place it in any environment: rooftops, an office fit-out, a pavilion.
“The bonus to having a 2400 millimetre-high module is that it can be placed into a typical office space, an already established built environment. And it reduces the need for a building permit,” notes Sophie Safrin, design director for Hot Black. “This solution has minimal impact on services, so it is well supported for operations.”
Discover the project here.

We think you may like to read about these other top workplaces designs, too.
INDESIGN is on instagram
Follow @indesignlive
A searchable and comprehensive guide for specifying leading products and their suppliers
Keep up to date with the latest and greatest from our industry BFF's!

Sydney’s newest design concept store, HOW WE LIVE, explores the overlap between home and workplace – with a Surry Hills pop-up from Friday 28th November.

For a closer look behind the creative process, watch this video interview with Sebastian Nash, where he explores the making of King Living’s textile range – from fibre choices to design intent.

Now cooking and entertaining from his minimalist home kitchen designed around Gaggenau’s refined performance, Chef Wu brings professional craft into a calm and well-composed setting.

In an industry where design intent is often diluted by value management and procurement pressures, Klaro Industrial Design positions manufacturing as a creative ally – allowing commercial interior designers to deliver unique pieces aligned to the project’s original vision.
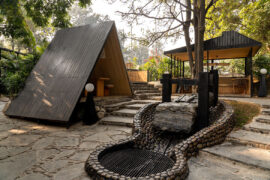
Nestled in the heart of Chandigarh, TuBu is a burger joint that understands its clientele and the city it lives in.
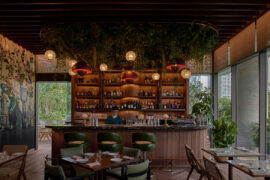
Ministry of Design crafts playful interiors for The Standard, Singapore, blending mid-century style with lush tropical luxury.
The internet never sleeps! Here's the stuff you might have missed
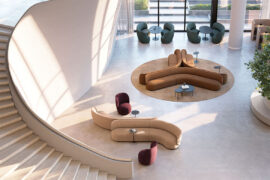
Stylecraft’s Hélice Collection by Keith Melbourne offers unprecedented versatility in modular seating systems for contemporary commercial environments whilst celebrating local Australian design and manufacturing
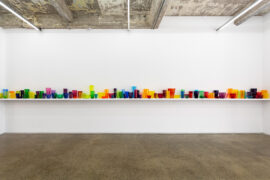
An array of coloured circles overlaid in perfect geometric sequences create a spectrum of musical auras in artist David Sequeira’s Bundanon Art Gallery commission, Form from the Formless (Under Bundanon Stars).