Mim Design and Konstance Zaharias collaborate to design an interior for a unique context: the chambers of a King’s Counsel in Melbourne.
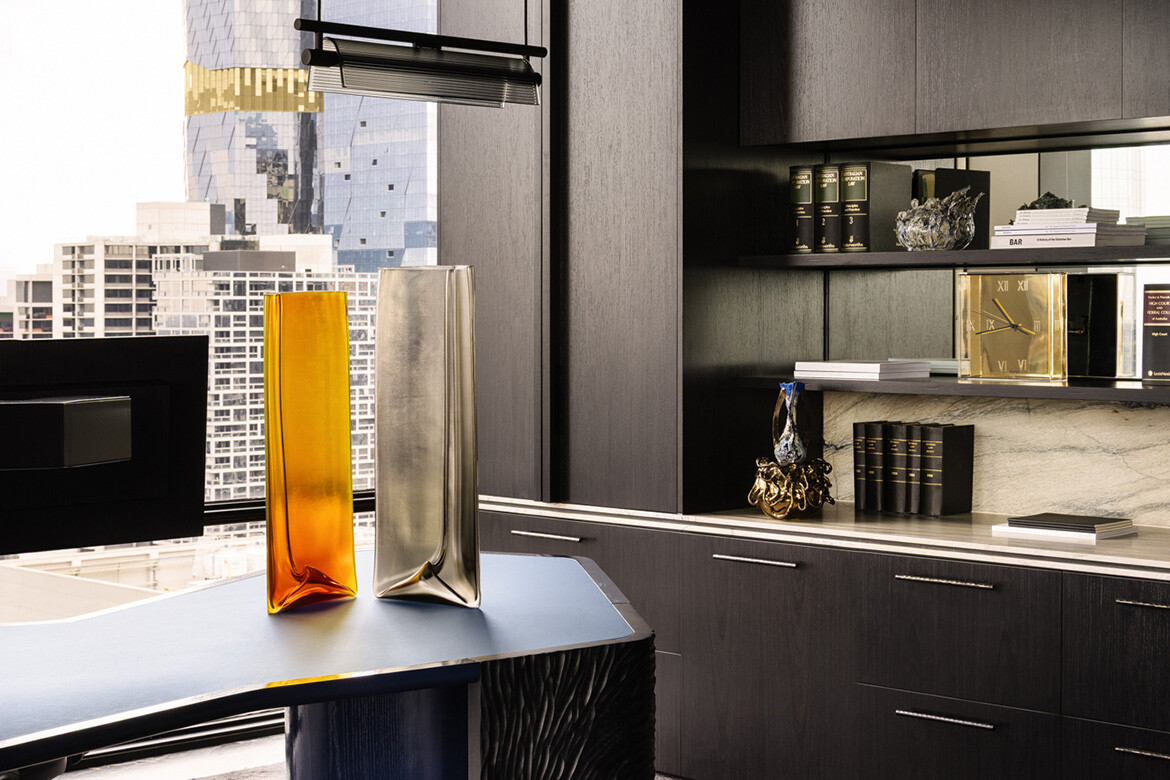
August 29th, 2025
Just as legal work requires seeing a case from every angle, the design of Philip Solomon KC’s new King’s Counsel chambers by Mim Design and Konstance Zaharias centres on offering multiple viewpoints simultaneously.
A key feature of the design is a large, bespoke desk with a winged shape, whose angles offer view lines in every direction. “Our client wanted something very different, which would allow him to see the exterior views all around him as well as every element of his office while he is working,” says Miriam Fanning, founder and principal of Mim Design, about the brief behind the striking desk. “The play on views and the play of the internal aspect were really important to him, as well as the position of the desk and how it worked.”
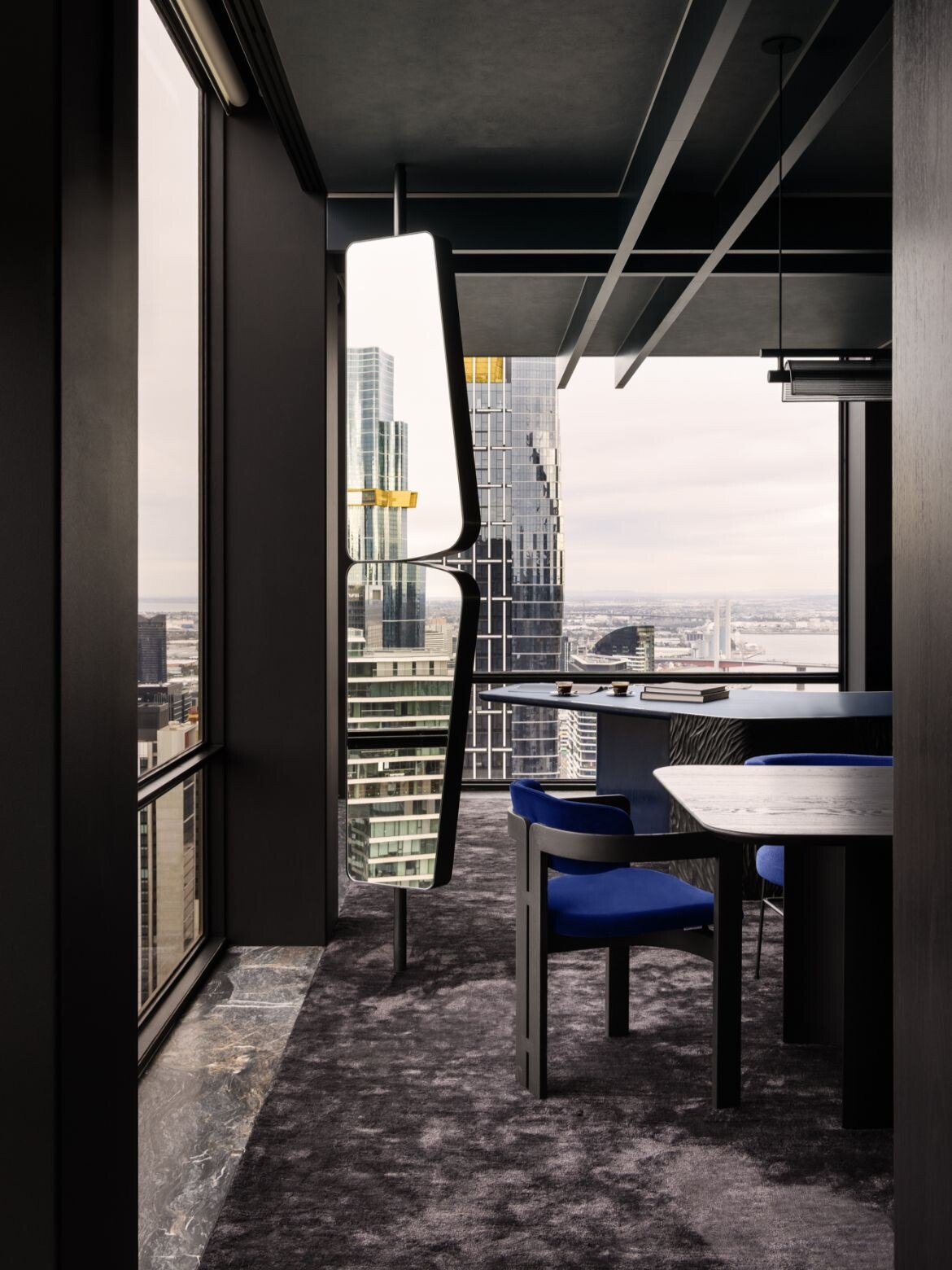
Seated at the ebonised timber and navy blue leather tabletop, Solomon can look out over Melbourne’s distinctive cityscape through the floor-to-ceiling windows to his right; he can glance into two pivoting mirrors mounted on a floor-to-ceiling pole to see another view through the window behind him or other blindspots, he can glance up and notice the neatly arranged spines of his extensive law library on a feature bookshelf or he can survey almost the entirety of his 65-square-metre workspace that is split into four working zones which support the unique working patterns of an esteemed legal advocate.
In addition to the range of views it affords, the desk also facilitates diverse working scenarios, its generous size and unusual shape making it suitable for holding meetings, working collaboratively on cases and working individually.
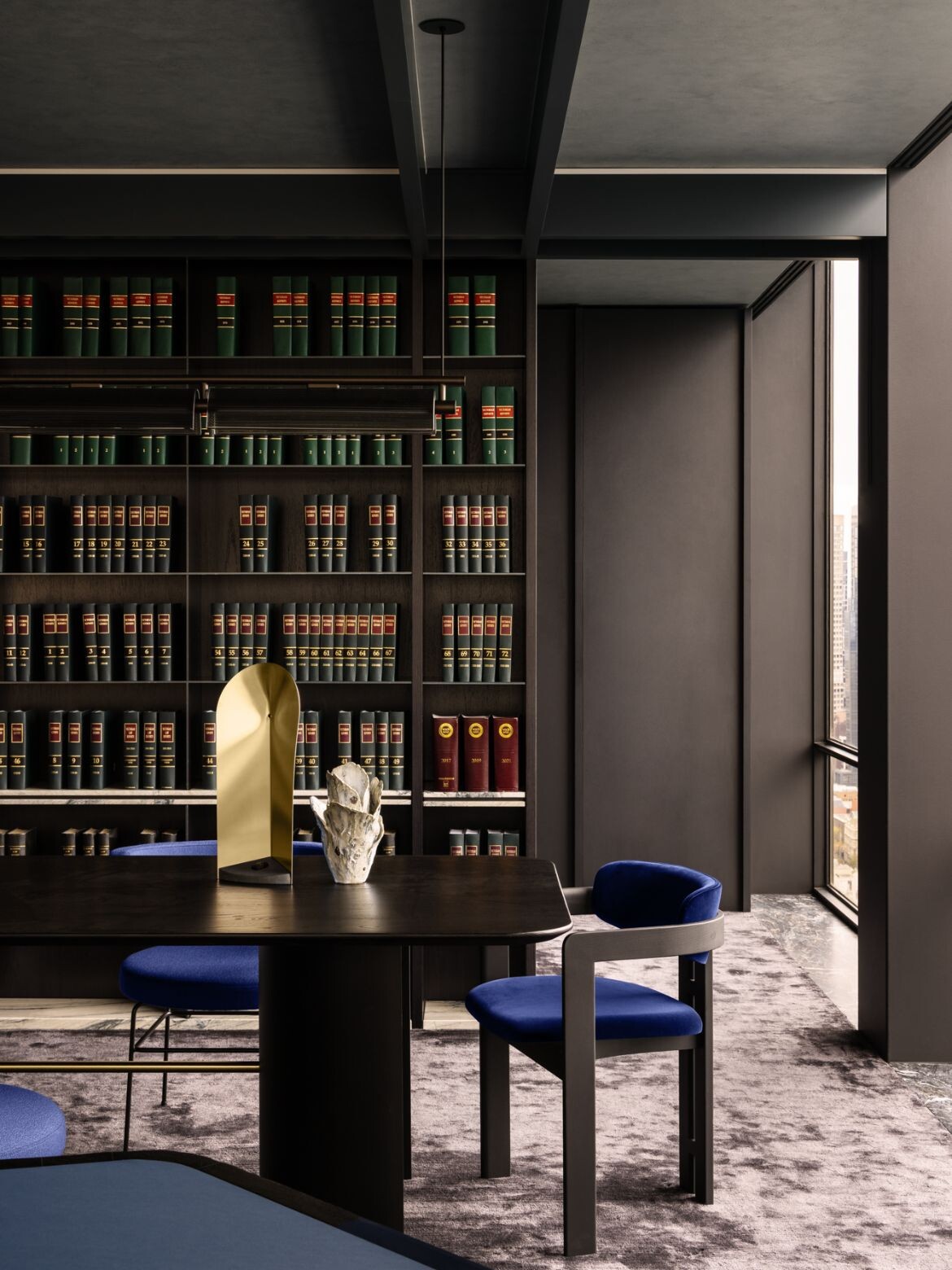
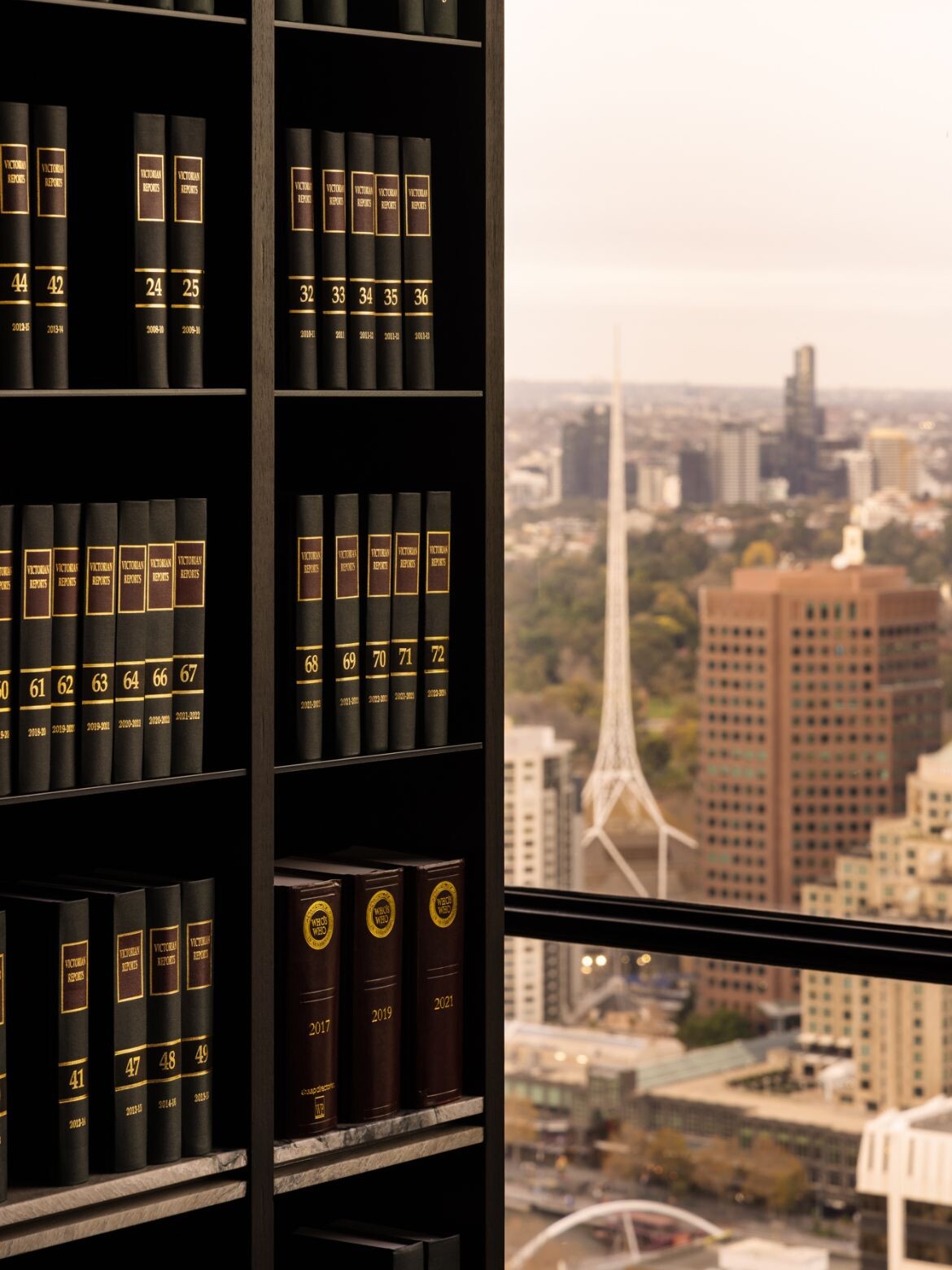
From this desk, it would be easy to get lost in the sweeping views over Melbourne, but if, instead, one turns their focus to a more micro scale, the desk’s details reveal their beauty. The table’s legs, for example, are intricately hand-carved with a pattern that references owl wings and the wisdom and clarity this animal symbolises in the legal profession. Its dark navy centre complements the splashes of blue throughout the rest of the chambers, a nod to a football team which Solomon avidly supports.
Balancing this level of detail and narrative with a keen sense of the functional needs of a chamber was something that Fanning and Zaharias knew was essential for the design. “Every millimetre had to be planned in terms of storage, in terms of functionality, and for the nuance of how Solomon works in the space,” Fanning explains.
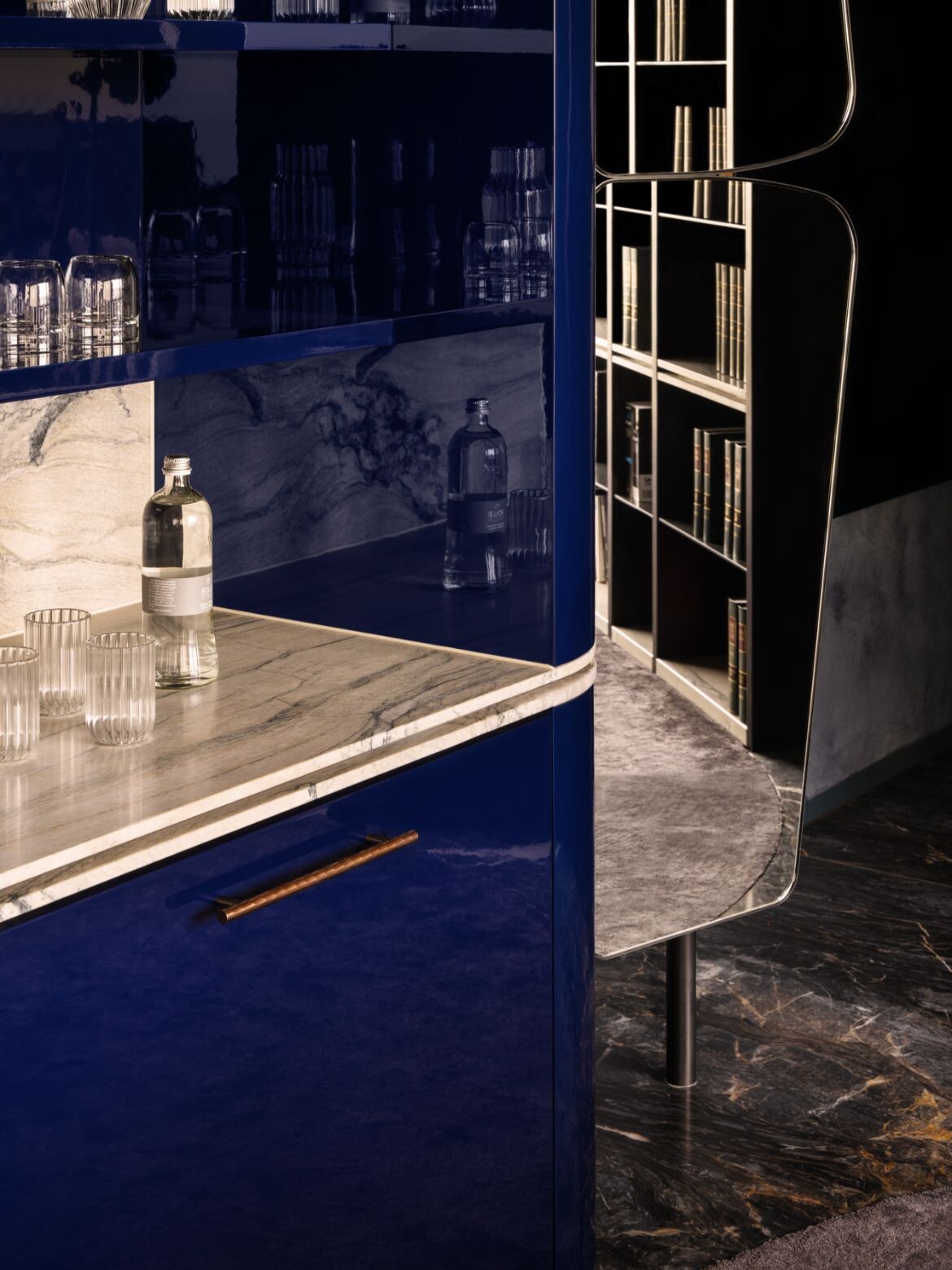
The interior design needs to provide privacy on some occasions, a space to host clients on others, and flexible areas for working on different cases with shifting requirements. Aware of the multiple uses of his chambers, Solomon was drawn to working with Mim Design because he admired one of their retail projects and felt their experience in designing workspaces and commercial projects would be a good fit.
“The client wanted to have a workspace that was very representative of him and somewhere he enjoyed working because he spends a lot of time there,” explains Fanning. “It was also about making his workspace very different from his home.”
Related: Grimshaw at 55 Collins Street
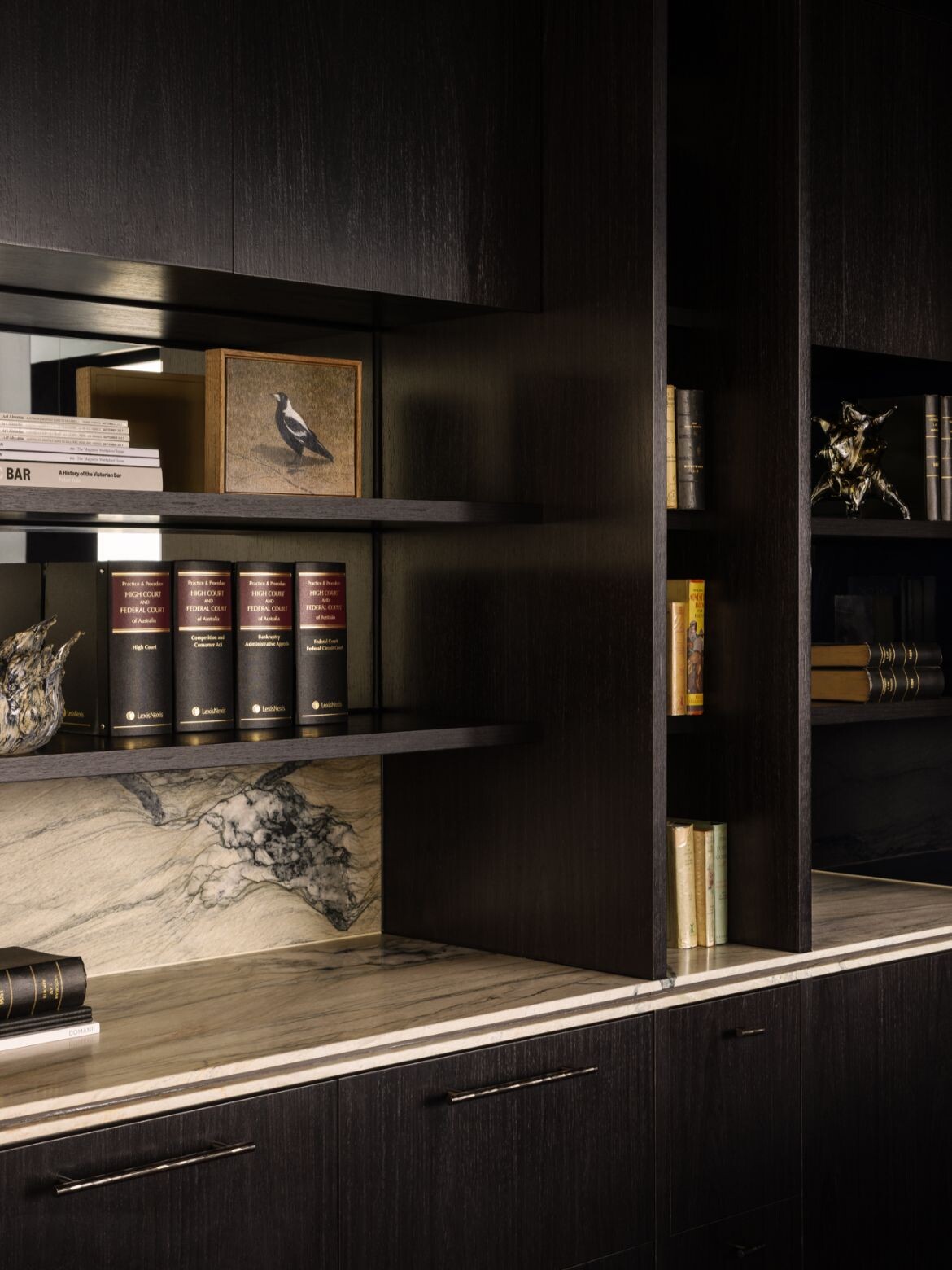
The interior design team and builder, Trust Projects, collaborated closely with Solomon to realise this vision: “We all had a brilliant working relationship throughout the whole process, we really enjoyed it,” says Fanning, noting that gaining an understanding of the inner workings of a King’s Counsel chambers was a particularly unique part of this project since there are only a small number of legal professionals appointed to this honorary role in Australia.
The result of the close working relationship between designers, client and builder was that “when we all walked in on the last day, the space brought a smile to everybody’s faces,” Mim recounts. “They were smiles of wonder and joy. It really felt like a space of excitement because it’s unexpected.” It is a space that holds its own against the stunning view it overlooks while also honouring this view too – a finely balanced design that allows one to appreciate many views at once.
Mim Design
mimdesign.com.au
Photography
Timothy Kaye
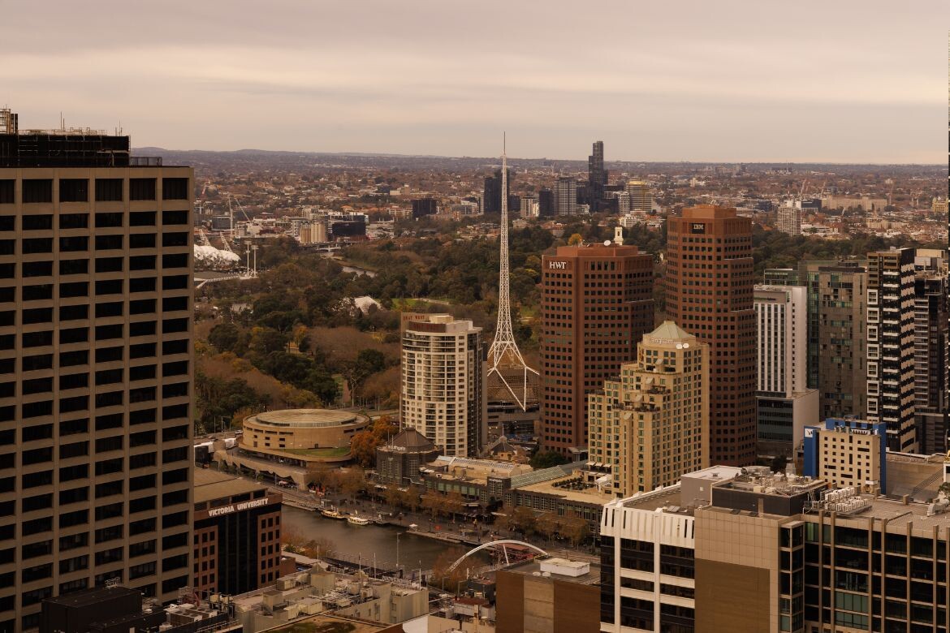
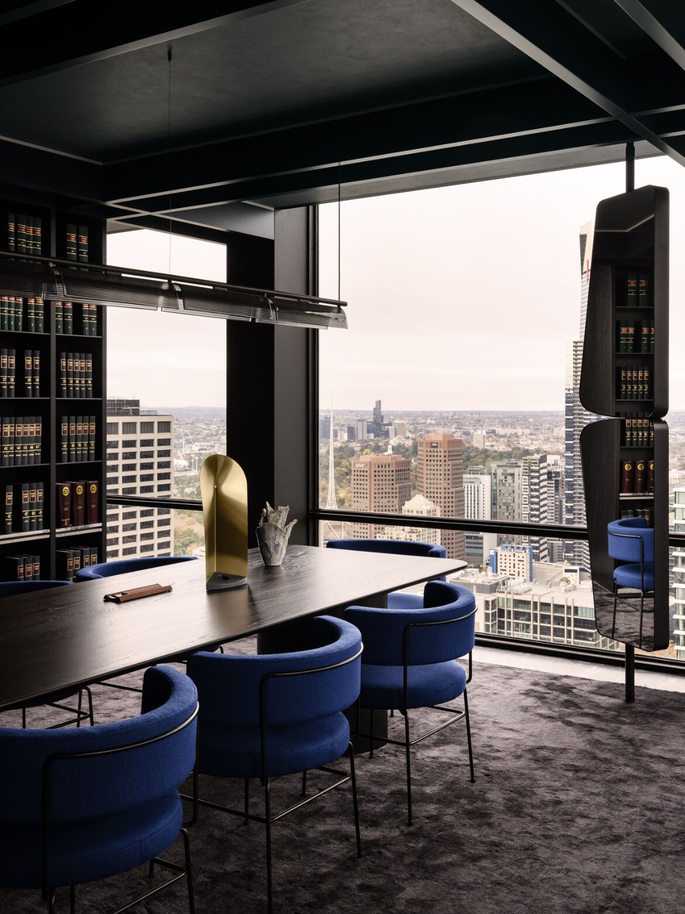
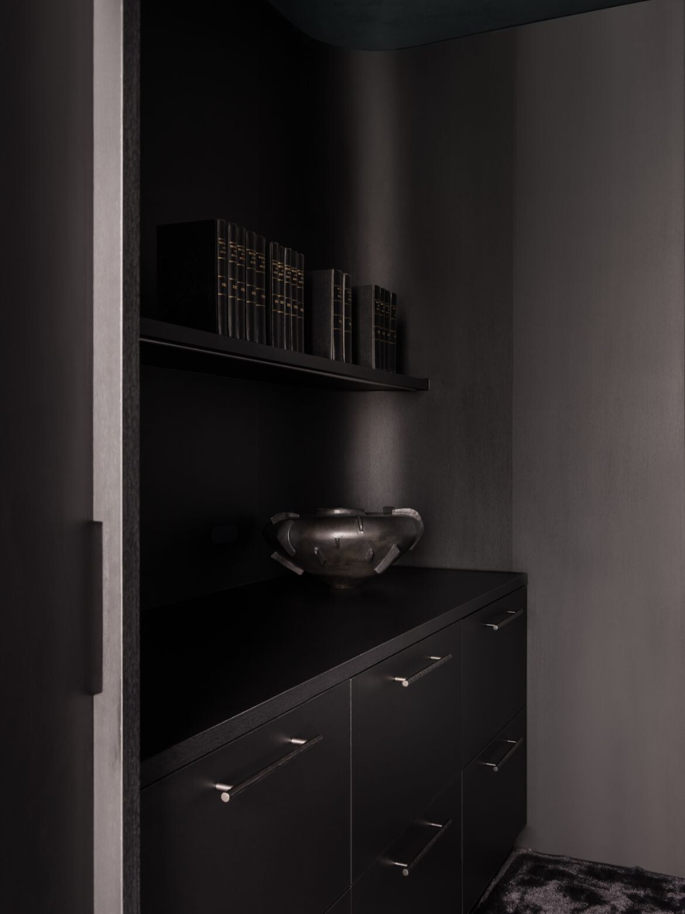
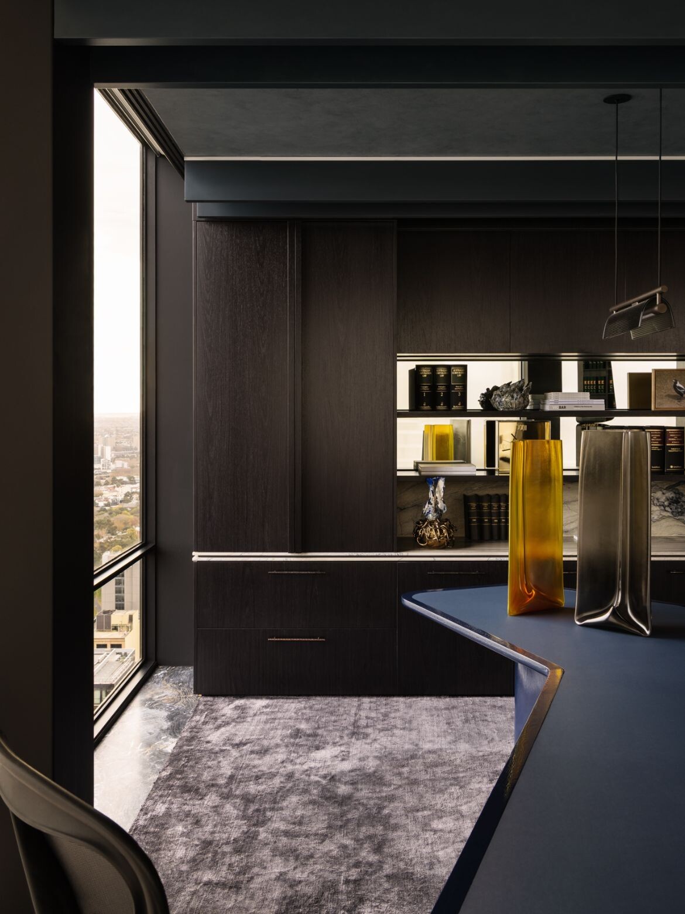
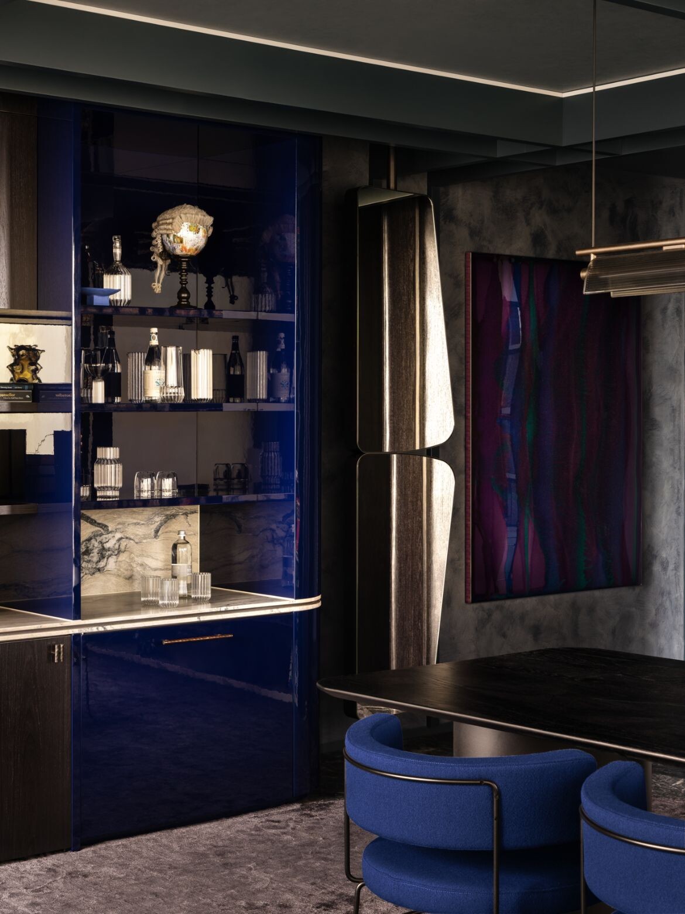
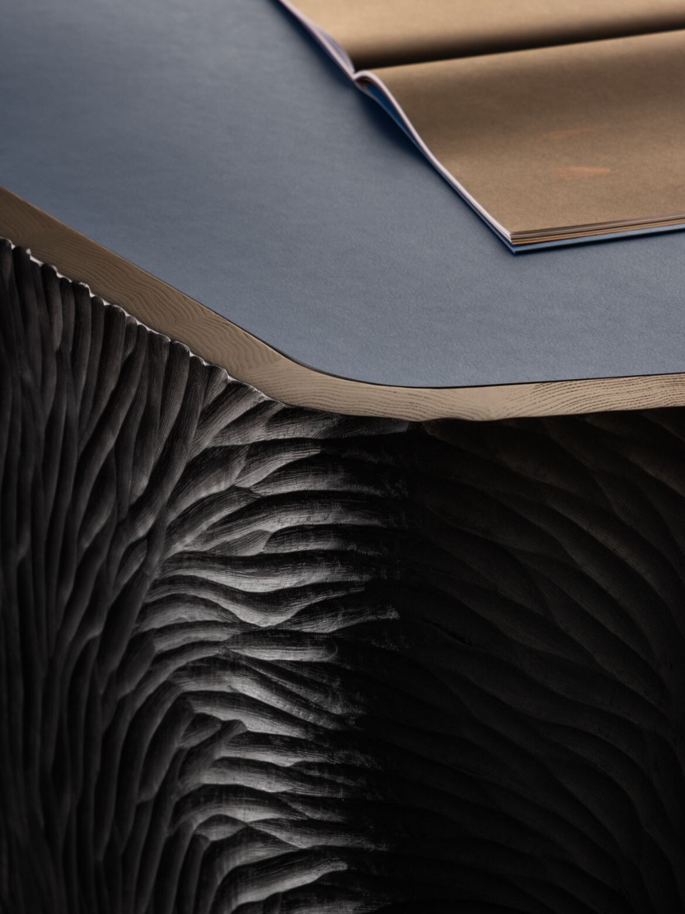
Next up: KWD brings accommodation luxury to Alba on the Mornington Peninsula
INDESIGN is on instagram
Follow @indesignlive
A searchable and comprehensive guide for specifying leading products and their suppliers
Keep up to date with the latest and greatest from our industry BFF's!

For Aidan Mawhinney, the secret ingredient to Living Edge’s success “comes down to people, product and place.” As the brand celebrates a significant 25-year milestone, it’s that commitment to authentic, sustainable design – and the people behind it all – that continues to anchor its legacy.
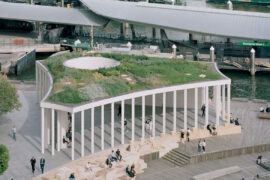
Pier Pavilion by Besley & Spresser provides a refreshing, architecturally thoughtful and versatile public space by the water at Barangaroo.

With Steelcase having reopened its refreshed WorkLife Showroom in Singapore this year, we spoke to Navedita Shergill about some key workplace macro shifts identified in their research.
The internet never sleeps! Here's the stuff you might have missed

Having recently attended the Symposium as the Murcutt Pin-holder, Sydney-based architect Jamileh Jahangiri reflects on the importance of the gathering.

Plus Studio and ICD Property have submitted a proposal for a development on Brisbane’s Donkin Street, using a 1.68-hectare former industrial site as a new riverside residential and community destination.