Plus Studio and ICD Property have submitted a proposal for a development on Brisbane’s Donkin Street, using a 1.68-hectare former industrial site as a new riverside residential and community destination.
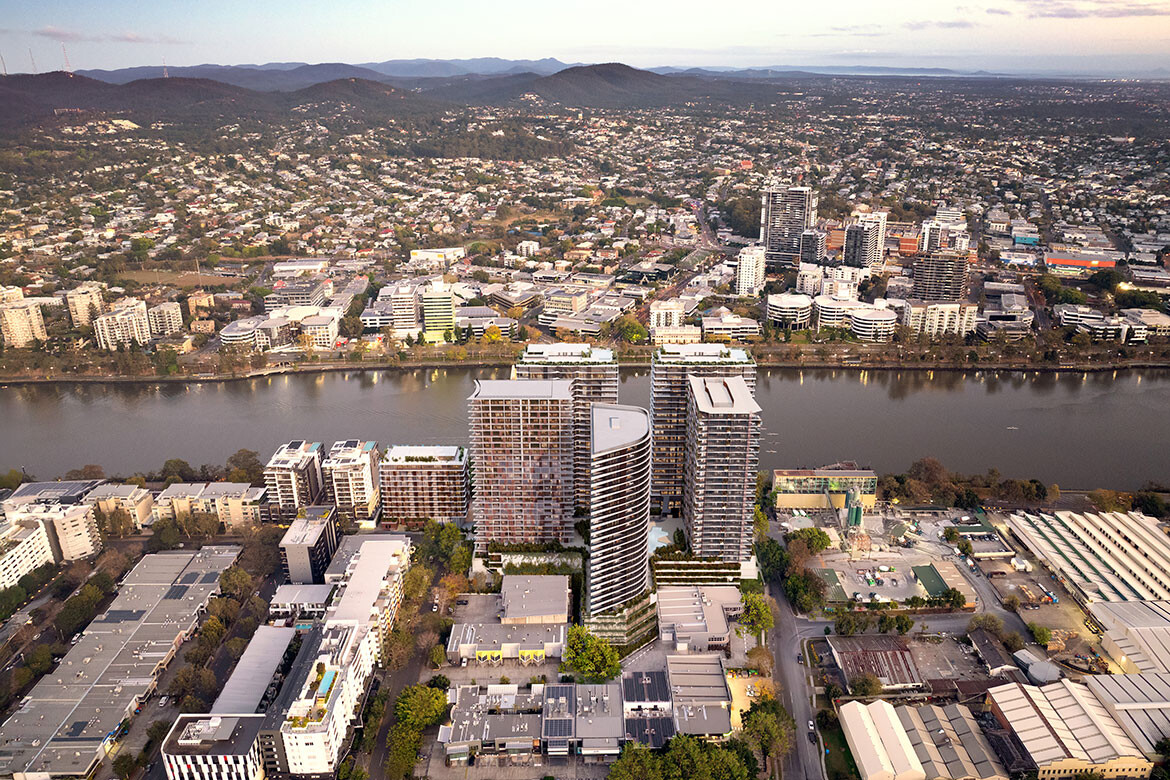
October 23rd, 2025
Brisbane, QLD — Plus Studio and ICD Property have submitted a design application for a landmark riverside precinct in Brisbane’s historic West End — a development set to reimagine a 1.68-hectare former industrial site on Donkin Street as a vibrant residential and community destination, reinforcing Brisbane’s growth as a global city.
The proposal leverages sweeping river, city and Mount Coot-tha views, arranging six towers — five at 30 storeys and one at 12 storeys — in two complementary groupings: three river-facing and three urban-facing. The result is a cohesive riverside development that brings together Brisbane’s industrial heritage and contemporary growth.
Plus Studio Director Danny Juric said the Donkin Street project represents a city-shaping opportunity for Brisbane and is the studio’s largest Queensland masterplan to date.
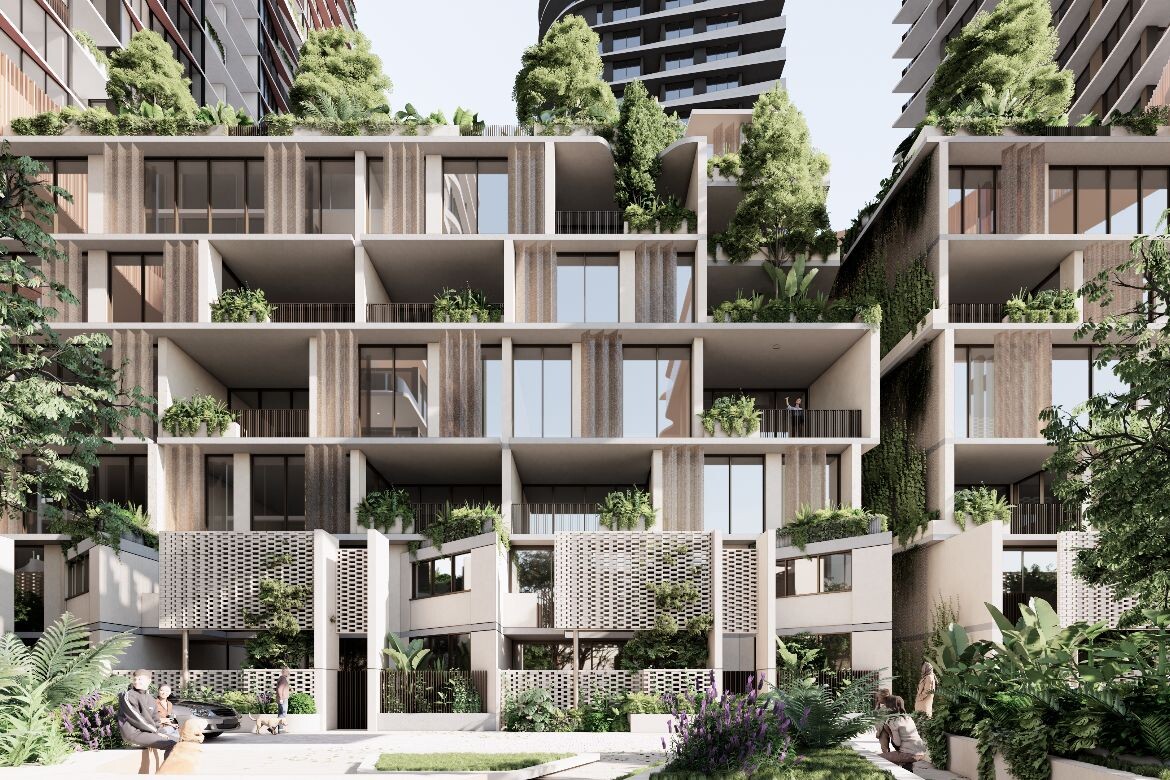
“This is a rare chance to transform an underutilised industrial site into a new riverside landmark,” Juric says. “We’ve drawn on the character of West End while responding to the lifestyle and landscape qualities that define Brisbane today, creating a destination that connects the city’s past and future.”
Working closely with placemaking consultants Urbis, Plus Studio has designed a public realm that encourages interaction at every level — a pedestrian laneway linking the riverfront to the city edge, punctuated with pocket parks, food and beverage offerings and flexible spaces for markets and community events.
At ground level, the laneway draws inspiration from West End’s cultural and built fabric, providing a vibrant spine from river to city. Bridges linking towers further enhance permeability and create a truly integrated community.
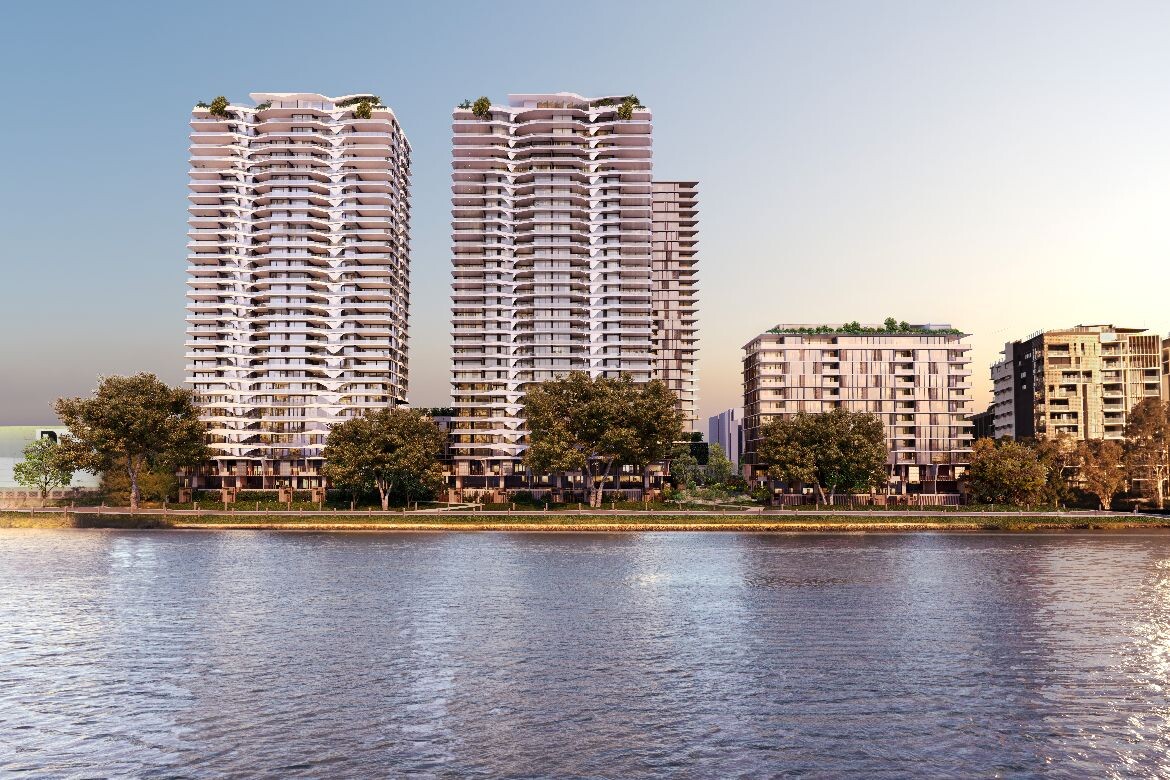
Significant mature fig trees, some more than 200 years old, will be retained and celebrated within a network of subtropical boulevards and green spaces that unify the development and bring residents and visitors closer to the river.
Above the podium, 1,108 apartments and townhouses are elevated to capture river and city views, offering a diverse mix of layouts and lifestyle options. Rooftops and terraces will feature lush greenery and extensive shared amenities — including a terraced amphitheatre, lap pool, spa and sauna, gym, BBQ areas, coworking spaces and yoga and pilates studios — encouraging community connection.
Related: Happy New Year, happy new Fish Market
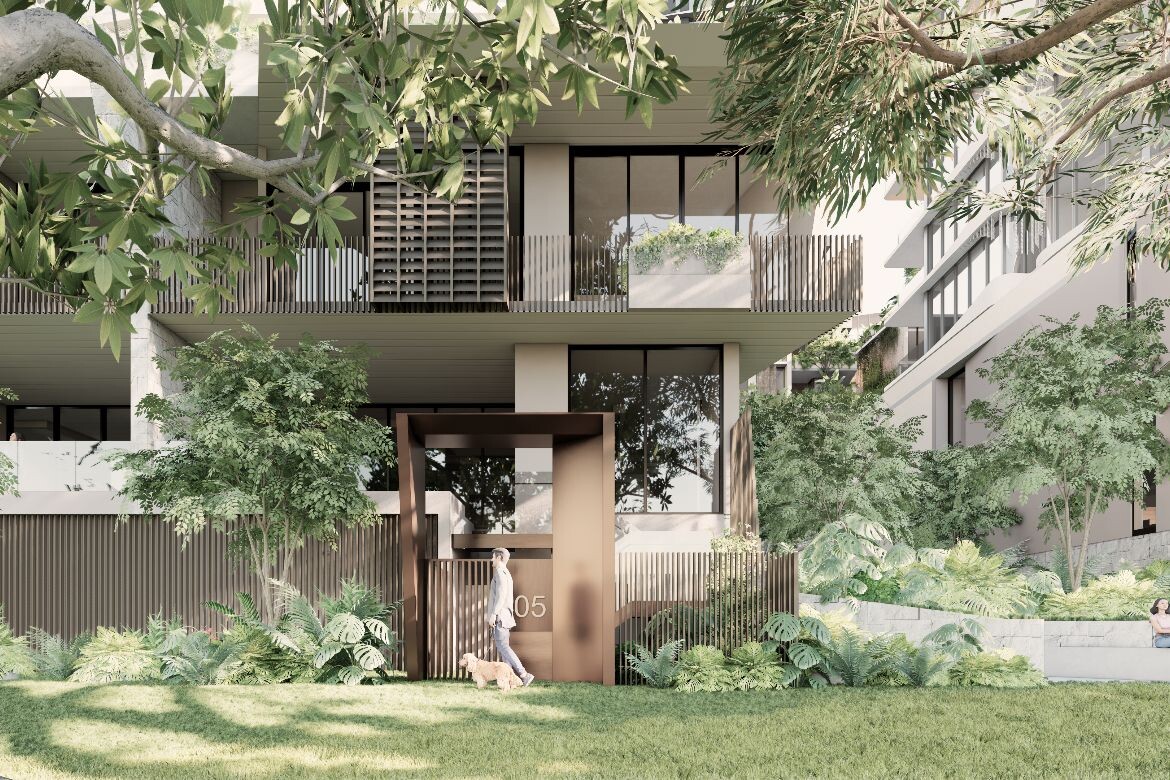
Architecturally, each tower has its own identity: river-facing towers adopt light, natural palettes, while urban-facing towers feature bolder tones. Sculptural tower forms rise above an industrial-inspired base, creating a contemporary counterpoint to the area’s heritage context.
ICD Property CEO Matthew Khoo said the project marks ICD’s first Queensland development and sets a benchmark for integrated riverside living.
“Working alongside Plus Studio and Urbis has allowed us to craft a place that enhances West End’s unique character while providing genuine spaces for connection and community life to flourish. This project represents our investment in Brisbane’s future and our belief in the transformative power of thoughtful development.”
Plus Studio
plusstudio.co
Photography
Courtesy of Plus Studio
INDESIGN is on instagram
Follow @indesignlive
A searchable and comprehensive guide for specifying leading products and their suppliers
Keep up to date with the latest and greatest from our industry BFF's!

Sydney’s newest design concept store, HOW WE LIVE, explores the overlap between home and workplace – with a Surry Hills pop-up from Friday 28th November.

In an industry where design intent is often diluted by value management and procurement pressures, Klaro Industrial Design positions manufacturing as a creative ally – allowing commercial interior designers to deliver unique pieces aligned to the project’s original vision.

At the Munarra Centre for Regional Excellence on Yorta Yorta Country in Victoria, ARM Architecture and Milliken use PrintWorks™ technology to translate First Nations narratives into a layered, community-led floorscape.
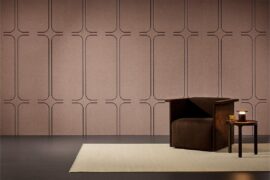
The difference between music and noise is partly how we feel when we hear it. Similarly, the way people respond to an indoor space is based on sensory qualities such as colour, texture, shapes, scents and sound.
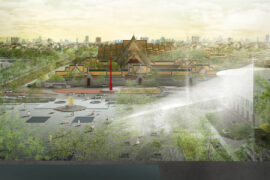
A standout pavilion from this year’s Bangkok Design Week explores shade and light for people and place.
The internet never sleeps! Here's the stuff you might have missed
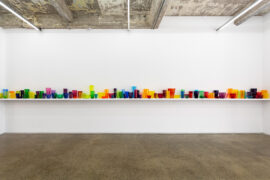
An array of coloured circles overlaid in perfect geometric sequences create a spectrum of musical auras in artist David Sequeira’s Bundanon Art Gallery commission, Form from the Formless (Under Bundanon Stars).
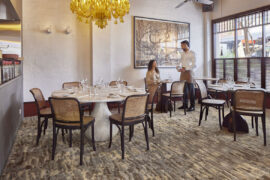
Finding inspiration from the textures, geometries and mineral hues of landscape formations, Godfrey Hirst has released a new carpet tile collection that offers earthly treasures to enhance commercial office and hospitality spaces.