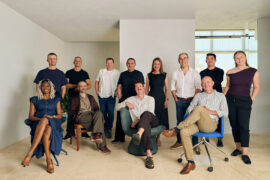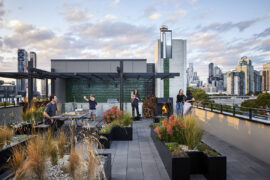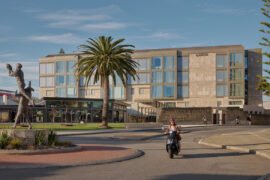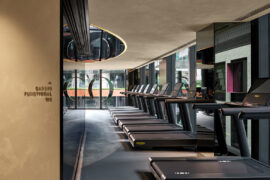A compact space in Albury, NSW, undergoes a transformative redesign by Technē Architecture + Interior Design, marking the tenth anniversary of Monumental Ice Creamery.

July 18th, 2023
For the Monumental Ice Creamery in Albury, a new decade in business marked an opportunity for transformation. The 10-year-old establishment commissioned Technē to renovate its 56-square-metre shop, resulting in a refreshed interior design that balances aesthetics, functionality and community-oriented messaging.
According to Dana Hutchins, Technē’s Albury studio leader and associate director, the firm recognised the potential to frame the space in a manner reflective of Monumental’s unique character. She explains: “We saw the blank canvas as an opportunity to frame the space in a way that speaks directly to Monumental’s distinct character as a welcoming, genuine and dependable pillar in the community.”

Technē’s design strategically addressed the lack of adequate space within the gelateria. The revamped layout facilitates a more efficient flow for customer service and seating, while also creating extra room in the kitchen for staff and ice cream production. This spatial optimisation mirrors the broader objective of the redesign – enhancing the user experience while reflecting the relationships Monumental has established with its local customers, known affectionately as the ‘Monumental Family’.
Design features throughout the ice creamery underscore this community-centric ethos. Personalised elements, such as A1 boards created with Kindred Design and flavour boards hand-painted by Killing Time Studio, provide a tangible link between the establishment and local events or suppliers.
Related: Technē’s reinvention of Lucy Liu

The design effort extends beyond aesthetics to encompass the quality of the ice cream itself. Technē ensured this by incorporating speciality Italian gelato equipment, replacing the previous second-hand machines. This upgrade caters to the production and preservation of Monumental’s vast array of over 100 rotating flavours, illustrating that enhanced product quality can be an integral part of an architectural redesign.
In terms of interior aesthetics, the design draws inspiration from photographs of a 1950s ice cream cone signage from an erstwhile petrol station. Meanwhile, elements of the classic Australian milk bar are noticeable in the refreshed design. The interiors, adorned by Brent Seach with pastel hues of lemon yellow, eucalyptus green, and pale pink, combined with Monumental’s signature orange, create a rich visual experience. Material choices such as blackbutt plywood and hardwood further contribute to the overall sensory appeal, offering a unique texture and warmth.

Practical elements have been thoughtfully addressed in the redesign. Technē incorporated a custom-designed automated blind, awning and lighting system to protect the gelato from the sun’s heat, considering the site’s eastern aspect. The system optimises natural light and enhances the shop’s visual appeal when raised.
The completion of the project, carried out in just four months, is the result of various local collaborations, including Allan’s Flat Engineering and Corowa Signs. This collaboration fits well into the community-focused narrative of Monumental Ice Creamery. Owners Matthew Vogel and Shannon Clark echo this sentiment, noting that the local community’s reaction to the redesigned space has been overwhelmingly positive.
Technē Architecture + Interior Design
techne.com.au
Photography
Caitlin Mills



We think you might also like this story on RACV’s Healesville Country Club in Victoria.
INDESIGN is on instagram
Follow @indesignlive
A searchable and comprehensive guide for specifying leading products and their suppliers
Keep up to date with the latest and greatest from our industry BFF's!

Now cooking and entertaining from his minimalist home kitchen designed around Gaggenau’s refined performance, Chef Wu brings professional craft into a calm and well-composed setting.

Sydney’s newest design concept store, HOW WE LIVE, explores the overlap between home and workplace – with a Surry Hills pop-up from Friday 28th November.

In an industry where design intent is often diluted by value management and procurement pressures, Klaro Industrial Design positions manufacturing as a creative ally – allowing commercial interior designers to deliver unique pieces aligned to the project’s original vision.

Following the merger of Architex (NSW) and Crosier Scott Architects (VIC), Cley Studio re-emerges as a 50-strong national practice delivering more than $600 million in projects across Australia.

With government backing and a sharpened focus on design with purpose, Perth Design Week unveils a bold new structure for its fourth edition, expanding its reach across architecture, interiors and the wider creative industries.
The internet never sleeps! Here's the stuff you might have missed

Matthew Crawford Architects and Foolscap rework Garde Hotel’s heritage buildings into a place-aware, craft-rich addition to Western Australia’s hospitality landscape.

It’s glamourous, luxurious and experiential – the new flagship destination for One Playground by Mitchell & Eades has it all.