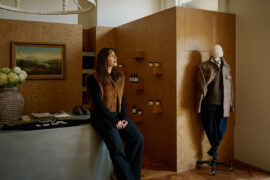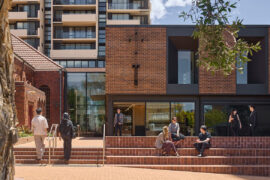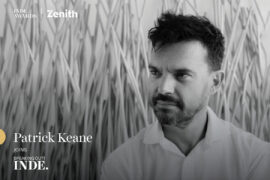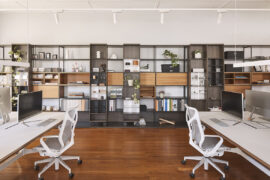A poky subterranean space is reimagined as a lush garden restaurant and bar in Sydney.
It’s difficult to believe that the subterranean bar and garden room at The Dudley in Paddington was, until very recently, not much more than a dark, dank, uninviting and heavily under-utilised basement restaurant and bar.
Sydney design duo Amber Road has truly gone beyond the expected in converting the subterranean space into a light-filled, highly crafted and thoroughly surprising restaurant and bar.
“The client was after a venue for both day and night, both a public space or a private party venue – refined, practical yet robust and hardworking,” says Amber Road co-principal Katy Svalbe. “Nothing was to be extraneous – every aspect had to be functional, flexible, delightful and relevant to the whole.”
Before the duo could start conceptualising the interior details, a number of fundamental changes needed to be made to the existing structure and internal spaces. The resulting apparent simplicity and elegance of these changes are remarkably deceiving, given the number of technical complexities the team faced. The existing plastic, corrugated roof needed to be completely replaced. In its place, an elegant, fine steel-framed glass conservatory, complete with an abundant hanging garden, sets the scene for the lush greenhouse-style aesthetic the pair envisaged.
In addition, all the walls were resurfaced with sandstone (in reference to the area’s origins as a quarry) and the floors were resurfaced in limestone cobblestones. In the process, the designers have created an interior wildly different from the parent establishment upstairs, known for its cosy, traditional English ambience.
“We decided against replicating Olde English or doing a contemporary ‘update’,” explains co-principal Yasmine Ghoniem. “We were heavily inspired by English/pan-European artist and designer William Morris. This garden ‘conservatory’ transformed a dark, underused downstairs space into a calm, light-filled and intimate venue for all times of day; reconnecting it to the outside and the rest of the building.”
In addition, the duo relocated and redesigned the bar, sourced and custom-designed light fittings, commissioned artisan finishes to the roof, doors and walls and sourced, repainted and reupholstered furniture.
“Like William Morris, our focus here was on detail and craftsmanship,” continues Ghoniem. “References are layered throughout the built works, which include hand-drawn egg illustrations to hallway walls, hand painted botanical details to the border which frames the conservatory void, bespoke seat pads fixed to walls with equestrian buckling, exotic black and white striped custom capital detailing paired with custom leopard carpet with a dashing wall-mounted peacock to boot.”
It’s evident that Amber Road has applied a painstakingly careful approach to curating the furniture and fittings to ensure that they didn’t land up with “a sea of dark timber furniture.”
“We paired the different traditional Thonet styles with colourful botanical and animal prints and custom upholstery to keep it light yet interesting,” explains Svalbe.
The level of detail is astounding. Even one of their favourite textiles was transcribed onto the ceiling void by hand and framed with painted dowels to assimilate bamboo. “The gilded wall sconces are an assortment of blooming buds, all hand sourced from online vintage suppliers in the U.S., which we combined with local finds from a French supplier Ici et La and Melbourne-based Douglas and Bec,” continues Svalbe. “Other one-off pieces were selected from Sydney vintage furniture houses like the delectable lacquered chair to the Bordello entry from Lunatiques.”
The standout, bespoke bar with its deep green granite top, sits upon a very curvaceous bar, featuring strapping details and a black granite kicker fixed to its base for extra girth. “The organic shape of the bar top helps guide patrons through to the cozy, unexpected seating area near the fireplace just off the main dining area,” adds Svalbe. Antique mirror cladding to the walls behind the bar reflects the warm sandstone walls and lush hanging garden and dried flowers sandwiched between glass and suspended in front of the textured sandstone walls, make further reference to the great outdoors.
Faced with a deluge of copycat contemporary interiors, this project is a striking reinvention of the tradition-meets-modernity genre. “This project makes a contribution to contemporary design practice, because it reinstates the values of the past, in particular, the traditional arts,” adds Ghoniem. “We favoured artisans and fabricators in lieu of off the shelf modern solutions and these injections became the lifeblood of the Lord Dudley’s Garden. Every detail is authentic and relevant, not added for its own sake, but derived from the building’s origins. Although referencing a period, this project has a distinctive sense of timelessness.
Love gardens and greenery? Check out The Calyx, the new conservatory at the Royal Sydney Botanic Gardens.
INDESIGN is on instagram
Follow @indesignlive
A searchable and comprehensive guide for specifying leading products and their suppliers
Keep up to date with the latest and greatest from our industry BFF's!

Sydney’s newest design concept store, HOW WE LIVE, explores the overlap between home and workplace – with a Surry Hills pop-up from Friday 28th November.

For a closer look behind the creative process, watch this video interview with Sebastian Nash, where he explores the making of King Living’s textile range – from fibre choices to design intent.

At the Munarra Centre for Regional Excellence on Yorta Yorta Country in Victoria, ARM Architecture and Milliken use PrintWorks™ technology to translate First Nations narratives into a layered, community-led floorscape.

In an industry where design intent is often diluted by value management and procurement pressures, Klaro Industrial Design positions manufacturing as a creative ally – allowing commercial interior designers to deliver unique pieces aligned to the project’s original vision.

After eight years at Cera Stribley, Jessica Ellis launches her own studio, bringing a refined, hands-on approach to residential, hospitality and lifestyle interiors, beginning with the quietly confident Brotherwolf flagship in South Melbourne.

Architectus reimagines ageing in place with Australia’s tallest retirement community, combining housing, care and community in Sydney.
The internet never sleeps! Here's the stuff you might have missed

Founder of Enter Projects Asia, Patrick Keane shares the thinking behind his Best of the Best-winning airport interiors, where natural materials and sustainability drive design at scale.

Hammond Studio has completed its own workplace in Sydney, placing great emphasis on collaborative technology, light and of course high-quality detailing.