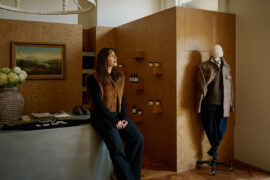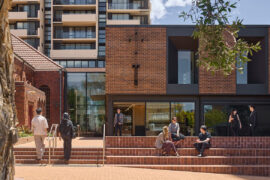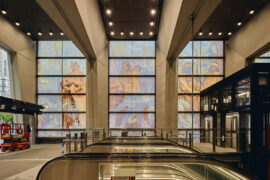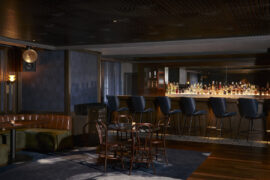If Arup’s motto is “We shape a better world,” then its approach to its new workplaces, designed in collaboration with HASSELL, was to shape a better workplace.
Collaboration, visibility and transparency underscore the design of Arup’s new Sydney and Melbourne workplaces. Designed by HASSELL, they embody and express the company’s values, culture and expertise.
While HASSELL and Arup have a longstanding relationship working together on projects for third-party clients, the practice’s collaboration on the Arup workplaces started in 2012. Arup’s then-Regional Chair, Peter Bailey, put forward the proposition of how its new workplaces could be a strategic opportunity to enable the future of the business. Indeed, if Arup’s motto is “We shape a better world,” then its approach to this project was to shape a better workplace.
The design of the Sydney and Melbourne workplaces – and all new Arup workplaces in the region – is based on the company’s workplace strategy guidelines, which HASSELL helped develop. “We believe workplace strategy is a pre-design stage,” says Steve Coster, managing director of HASSELL. “The ideas built into the workplace strategy then provide a platform to create spaces strategically aligned with a company’s culture.”
The workplace strategy is based on three key ideas: Arup’s excellence is its people; Arup’s culture of knowledge-sharing sets it apart from other firms; and Arup’s offices should be inviting destinations for industry. Thus, the design of each workplace actively facilitates and showcases collaboration in visible spaces. It provides different spatial choices to reflect the diversity of work and modes of collaboration. And it provides adaptable spaces that cater for projects that range from fast-paced project management consultancy to long-lasting infrastructure projects. On a technical level, the workplaces also demonstrate Arup’s engineering expertise.
These guidelines set the foundation for workplace design across the region, establishing a common standard while allowing each city to apply them relevant to the context. Similarities are therefore driven by the workplace strategy, while differences evolve from the character of the city, building and design team. This is apparent in the Sydney and Melbourne workplaces in which Sydney and Melbourne-based HASSELL teams worked on each project individually while also coordinating together. “It’s a credit to Arup that there is cultural consistency even though each team had autonomy to run their own projects,” says Steve.
Both the workplaces are configured around spatial volumes, which provide connection, visibility and transparency, with collaboration spaces in full view. There are differences in materiality and planting, while off-form concrete and exposed services celebrate Arup’s expertise.
Located in Barrack Place, the Sydney workplace has a four-storey void in the middle of the building. Collaboration spaces sit adjacent to the atrium; bridges spanning the void link work zones; and the cast-concrete staircase is a design and engineering feat. “This visual manifestation of Arup’s heritage in ingenuity and honesty in design provides a fast connection between floors and teams, enhancing the activation and energy of the workplace,” says Steve.
The Melbourne workplace is in One Melbourne Quarter in Docklands. Centred around overlapping voids, cascading mezzanines connect and integrate three levels seamlessly. Cork flooring and internal landscaping soften the environment, whilst the unisex end of trip facilities, activity centre and circadian lighting contribute to the WELL Gold Building interiors rating, the first in Melbourne’s CBD.
A human centred design approach was applied to the workplace that supports activity-based working. Both workplaces have a variety of working spaces including formal and informal meeting areas, design studios, labs, training rooms, private project rooms, kitchen and a co-working-style café for clients and suppliers. Sound and light labs, a makerspace and an experiential lab also provide opportunities for continued learning and development.
The success of the workplaces is based on the deep strategic engagement between HASSELL and Arup, as well as the collaboration between two firms who are committed to the value of design and pushing boundaries of innovation. “The client says these workplaces really feel like Arup, and that can only come from understanding the core of the business,” Steve says.
Steve also gives much credit to the two HASSELL design teams led by Sarah Knapman in Sydney, and Rebecca Trenorden and Kyal Erdman in Melbourne. “The Arup client teams are highly experienced in the built environment and in the industry. For Sarah, Rebecca, Kyal and their design teams to take on projects of this size for a client of this calibre and aspiration is such a fantastic credit to the young designers.”
Looking for more workplace inspiration? Take a look at issue #76 of Indesign magazine – the ‘Workplace Evolution’ issue. Or get a digital dispatch by joining our mailing list.
INDESIGN is on instagram
Follow @indesignlive
A searchable and comprehensive guide for specifying leading products and their suppliers
Keep up to date with the latest and greatest from our industry BFF's!

For a closer look behind the creative process, watch this video interview with Sebastian Nash, where he explores the making of King Living’s textile range – from fibre choices to design intent.

Sydney’s newest design concept store, HOW WE LIVE, explores the overlap between home and workplace – with a Surry Hills pop-up from Friday 28th November.

At the Munarra Centre for Regional Excellence on Yorta Yorta Country in Victoria, ARM Architecture and Milliken use PrintWorks™ technology to translate First Nations narratives into a layered, community-led floorscape.

After eight years at Cera Stribley, Jessica Ellis launches her own studio, bringing a refined, hands-on approach to residential, hospitality and lifestyle interiors, beginning with the quietly confident Brotherwolf flagship in South Melbourne.

Architectus reimagines ageing in place with Australia’s tallest retirement community, combining housing, care and community in Sydney.
The internet never sleeps! Here's the stuff you might have missed

Ingrid Bakker, Principal and Joint Project Director at Hassell, discusses the wider importance of the “city-shaping” Metro Tunnel completed alongside WW+P Architects and RSHP.

With a superb design for the new Rodd & Gunn flagship in Melbourne’s CBD, Studio Y has created something very special that takes the idea of retail to another level.