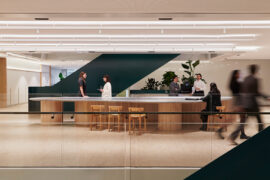The youngest and oldest members of a Japanese community gather under the bulbous canopy of a multi-generational sanctuary designed by Takashige Yamashita Office that forms a new community hub, like a big tree. Leanne Amodeo writes for Cubes 86.

Within this conservative built environment, Toranoko Nursery is a strikingly unexpected form. Photo by Kenichi Suzuki
June 9th, 2017
Landlocked Yamanashi prefecture is well known for its forests and natural parks, but it’s the imposing beauty of sublime Mount Fuji that’s truly memorable. Strict building regulations are in place in the area to ensure nothing detracts from the picturesque views of Japan’s most iconic mountain. Yet within this conservative built environment, Toranoko Nursery designed by Tamashige Yamashita Office, is a strikingly unexpected form.
Yet within this conservative built environment, Toranoko Nursery designed by Takashige Yamashita Office, is a strikingly unexpected form.
Situated in the middle of an aged-care complex in Lake Kawaguchiko-cho area, and flanked by three box-shaped health and housing facilities, the nursery caters to the children of the staff but is also used by the complex’s elderly residents as a place for relaxation and respite.
Catering to both the very young and very old may have proved problematic, however architect Takashige Yamashita’s elegant response makes for a very welcoming outcome. As he explains, “My intention was to encourage people to come together and to create a space in which everyone feels free to gather, like people do under a tree.”
Yamashita’s resulting design concept is based on a large crown canopy that functions as a delicate, oversized umbrella, offering shade and shelter. The undulating roof has quickly become a landmark in the area and is undoubtedly the project’s most compelling design expression. Constructed from 50 x 50 millimetre laminated veneer lumber (LVL) sandwiched between 9 millimetre structural plywood, the structure’s lightweight appearance further heightens the dynamism of its central arch, which spans an impressive nine metres. Interestingly, the roof’s undulations visually soften the single-level building and in a respectful nod to context, echo the organic formations of its natural surrounds.
Read the full story in Cubes 86! Photography by Kenichi Suzuki (unless otherwise stated)
INDESIGN is on instagram
Follow @indesignlive
A searchable and comprehensive guide for specifying leading products and their suppliers
Keep up to date with the latest and greatest from our industry BFF's!

London-based design duo Raw Edges have joined forces with Established & Sons and Tongue & Groove to introduce Wall to Wall – a hand-stained, “living collection” that transforms parquet flooring into a canvas of colour, pattern, and possibility.

The undeniable thread connecting Herman Miller and Knoll’s design legacies across the decades now finds its profound physical embodiment at MillerKnoll’s new Design Yard Archives.

For Aidan Mawhinney, the secret ingredient to Living Edge’s success “comes down to people, product and place.” As the brand celebrates a significant 25-year milestone, it’s that commitment to authentic, sustainable design – and the people behind it all – that continues to anchor its legacy.

Our latest issue looks beyond the classroom as simply an environment for teacher and student, to consider the relationship between education and urbanism.

How can we design our schools to better support our people and enrich our sense of community? Indesign Editor, Alice Blackwood, talks education and urbanism in 2021.
The internet never sleeps! Here's the stuff you might have missed

Law is one of the oldest professions in the world but Architectus’ new design for Ashurst Sydney’s workplace at 39 Martin Place reflects and responds to contemporary shifts.

Carr’s largest residential project to date integrates concrete, steel mesh and landscape across 122 apartments in Melbourne’s Brunswick.

Overlooking Berlin Zoo, the suites of the 25hours Hotel Bikini Berlin curate the sustainability ethos in an entirely unique and dynamic aesthetic. Think natural fabrics and materials, jewel-hued colours, curves and cushions, spa-like bathrooms and hammocks with views over urban greenery.