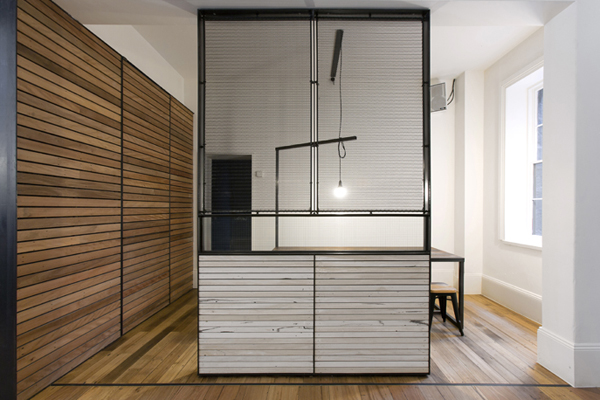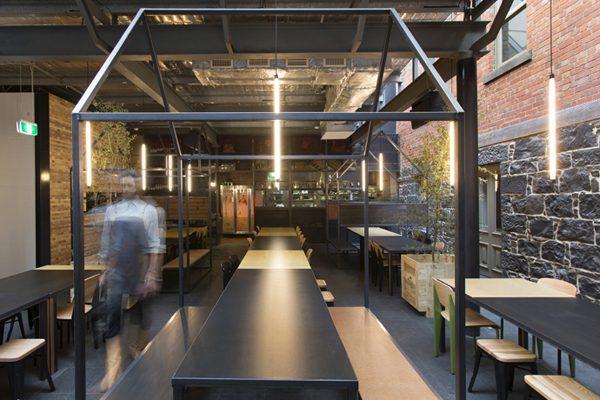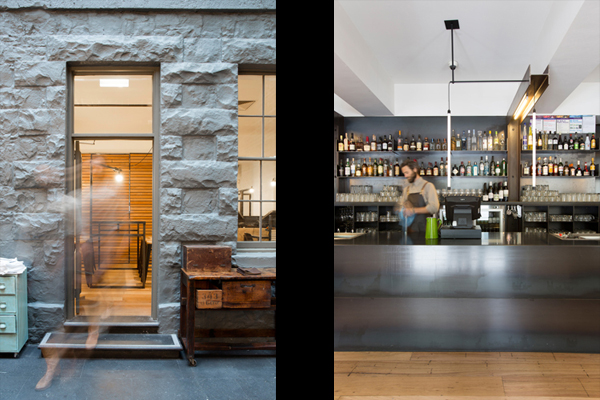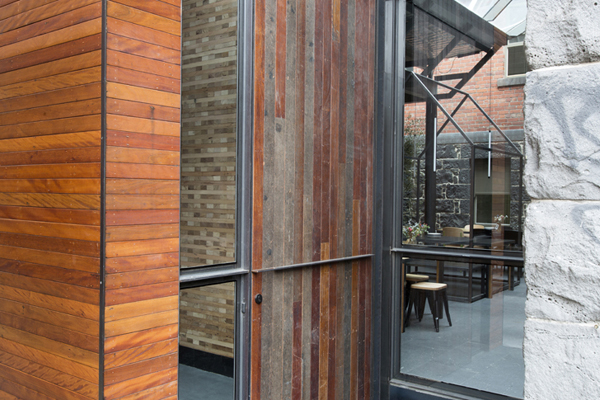Leanne Amodeo visits a new Melbourne venue that exudes a rebel spirit through materiality and a strong regard for the site’s heritage

February 27th, 2013
Breathe Architecture has once again lent its incredibly appealing raw aesthetic to another of Melbourne’s inner city hotels, Mac’s in Franklin Street. Rebranded as Captain Melville the renovation involved the conversion of Miss Libertine nightclub into a restaurant and bar. And the venue’s colourful history as one of Victoria’s first licensed hotels built in 1853 during the Australian Gold Rush, provided architect Linda Valentic with an endless source of inspiration.

“The influence of the rebel spirit was strong during the Gold Rush and it can be seen in the story of Captain Melville, the ‘Gentleman Bushranger’,” explains Valentic. “We’ve taken that renegade sentiment and translated it into a type of design chaos that manifests as asymmetry and raw materiality.”
Captain Melville’s casual front bar features two large communal dining tables and its perimeter is lined with seating intended for intimate conversation. Black steel framework borders pale messmate timber walls and partitions, making for an elegant study in colour and material. The overall effect is one of calm respite, which deliberately contrasts with the moodiness of the rear dining hall space.

This dining hall operates as both interior and exterior and is defined by a robust material palette of existing stone and brick, steel and recycled messmate timber. It finds its most compelling design expression in the form of three 3 metre-high steel tent structures, each with a slightly different profile.
“During the early 1850s Melbourne had grown overnight from a tiny village into a gridded tent city,” says Valentic. “The tents’ peaked forms became the conceptual framework for the project’s design and material palette.” Originally conceived in timber, steel was eventually chosen to give the tent structures added strength. This was also reinforced with the introduction of ingeniously integrated benches, which were customised in the Breathe Architecture workshop.

Valentic concedes that the renovation’s major challenge was its heritage listing. But Breathe Architecture is well versed in knowing how to carefully and sensitively strip back and repurpose existing interiors. They also know how to have fun, and Captain Melville displays elements of playfulness, not only in the tent forms, but also in the dining hall’s lighting. These bold vertical forms by Mance Design provide a lively counterpart to the vertical lines of the steel tent structures.
The dining hall’s new entry from an adjacent laneway is a gentle nod to Melbourne’s culture of small hidden-away venues and it succeeds in highlighting Captain Melville’s wonderfully raw, urban aesthetic. This is, after all, what Breathe Architecture does best.
Breathe Architecture
A searchable and comprehensive guide for specifying leading products and their suppliers
Keep up to date with the latest and greatest from our industry BFF's!

Marylou Cafaro’s first trendjournal sparked a powerful, decades-long movement in joinery designs and finishes which eventually saw Australian design develop its independence and characteristic style. Now, polytec offers all-new insights into the future of Australian design.

Create a configuration to suit your needs with this curved collection.

Sub-Zero and Wolf’s prestigious Kitchen Design Contest (KDC) has celebrated the very best in kitchen innovation and aesthetics for three decades now. Recognising premier kitchen design professionals from around the globe, the KDC facilitates innovation, style and functionality that pushes boundaries.

On the eve of 2024, our new editor, Timothy Alouani-Roby, addresses an exciting yet provocative open letter to the Australian architecture community on the opportunities of an era.

The pressing need for widespread change has never been more crucial. This year’s Sustainability Awards has called out the masters and leaders of sustainable architecture and design in 2023.

This year’s Good Design Awards winners have been announced at the 65th rendition of the annual event celebrating Australian design.

Former principal at ThomsonAdsett, Sally Brincat, sits down with Leanne Amodeo to discuss the importance of biophilic design in shaping Wollert Primary School, one of the projects featured in Indesign 88: The Education Outlook Issue.
The internet never sleeps! Here's the stuff you might have missed

Eccentricity and refinement blend at Giant Steps Wines’ new Tasting Room – a picture-perfect place for guests to wine down.

Lacquered in warm timber tones and complemented by high-quality furniture and fixtures, the new HQ for Salta Properties is a home away from home.

Landing in the city’s financial district for the first time, The Sebel Sydney Martin Place has had its modern interiors completed by Stack Studio.

Savage Design’s approach to understanding the relationship between design concepts and user experience, particularly with metalwork, transcends traditional boundaries, blending timeless craftsmanship with digital innovation to create enduring elegance in objects, furnishings, and door furniture.