Tencent Doctorwork clinics are designed to comfort patients, but also to engage the medical faculty and the general public.

Beijing
October 4th, 2018
Healthcare environments are changing with shifting trends in the practice of medicine. Twenty-first century practices have been described as being personalised, predictive, preventive and participatory in their approach, steering hospitals and clinics away from the sterile, clinical facilities they used to be. No longer designed only for safety and efficiency, today’s clinics are warm and welcoming in ambience, but also operationally hardworking in multiple ways. A trio of new Tencent Doctorwork clinics in China designed by Hong Kong-based outfit Studio Adjective to provide additional retail, F&B and coworking facilities is a case in point.
Tencent Doctorwork is owned by Chinese internet giant Tencent Holdings. The private medical group has been developing its AI and big data capabilities in partnership with hospitals and clinics across China to improve the national healthcare system. Access to medical care in China can be difficult because of the uneven distribution of resources and shortage of doctors that leave hospitals bearing the brunt of providing primary care for the national population. Responding to such a local context as well as wider healthcare trends, each of the three Tencent Doctorwork clinics in Beijing, Chengdu and Shenzhen is designed with a co-working space for doctors, as well as a merchandise area and café that welcome a walk-in public.
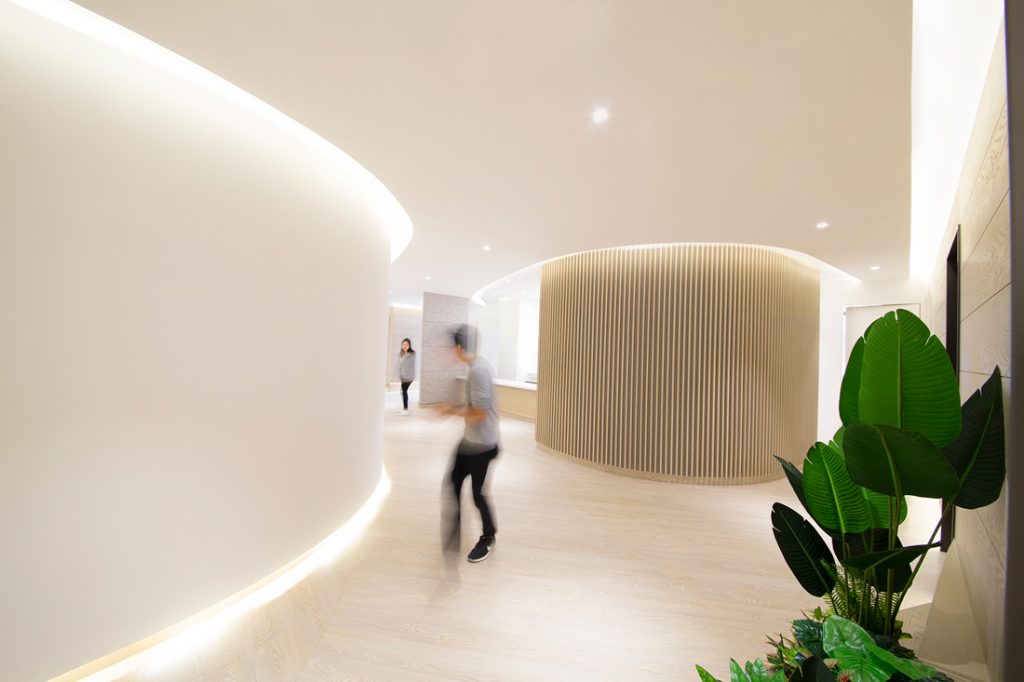
Shenzhen
Studio Adjective’s Design Director Wilson Lee shares, “Coworking for doctors is something new for a clinic. The co-sharing concept is for doctors to work part time at this clinic while being employed full time at nearby hospitals. There’s a café, resting area and also multi-purpose meeting space for doctors to gather and exchange information.”
While powered by high technology in its online network, the experience of Tencent Doctorwork clinics are decidedly ‘offline’ – designed to simulate a walk in nature. Lee explains, “Our client aims to create a comfortable ambience with a wood-centric design, cosy seating and warm lighting – different from typical clinics. They also wish to incorporate lifestyle and hospitality elements to provide a unique experience for patients.”
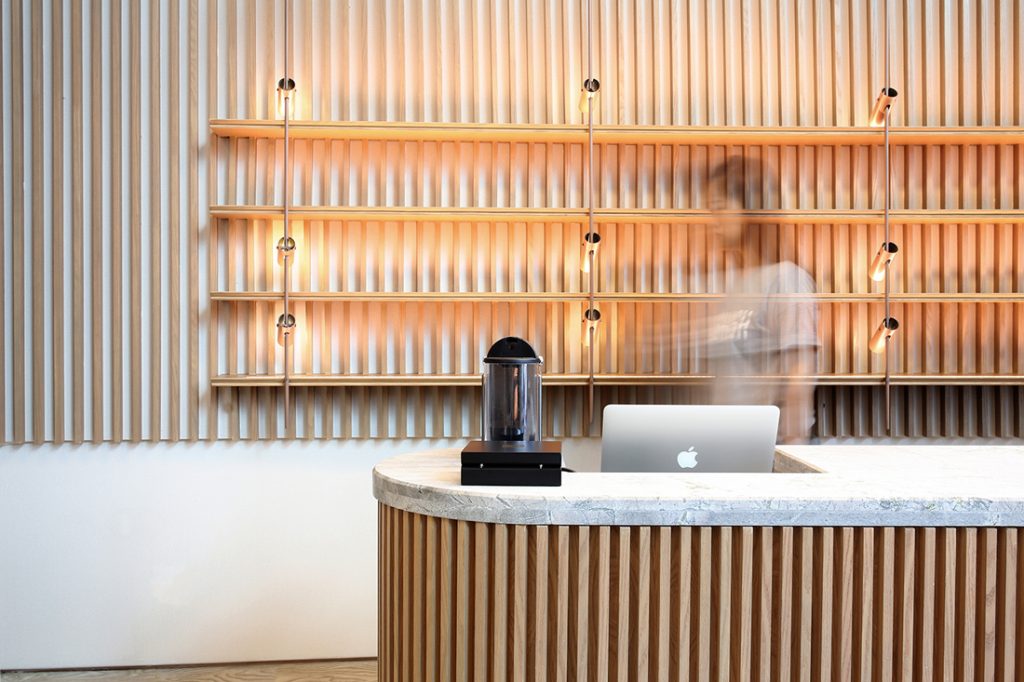
Chengdu
Lee adds, “We’d like to provide a space that can make people calm and relaxed before having a consultation… The sense of calmness of walking in nature in an unrestricted way is very important for patients in a clinic.”
The clinic interiors are landscaped and sculpted in gentle curves, with minimal straight walls and no sharp corners. Walls and flooring are in sweeps of oak or polished white paint, punctuated by green pockets of planting. Rather than being clustered together, the consultation and treatment rooms are distributed along ‘pathways’ – winding circulation spaces designed to increase privacy as well as the sense of being in a natural setting. In the Beijing clinic, patients arrive via a calming ten-metre-long pathway before they reach the registration counters.
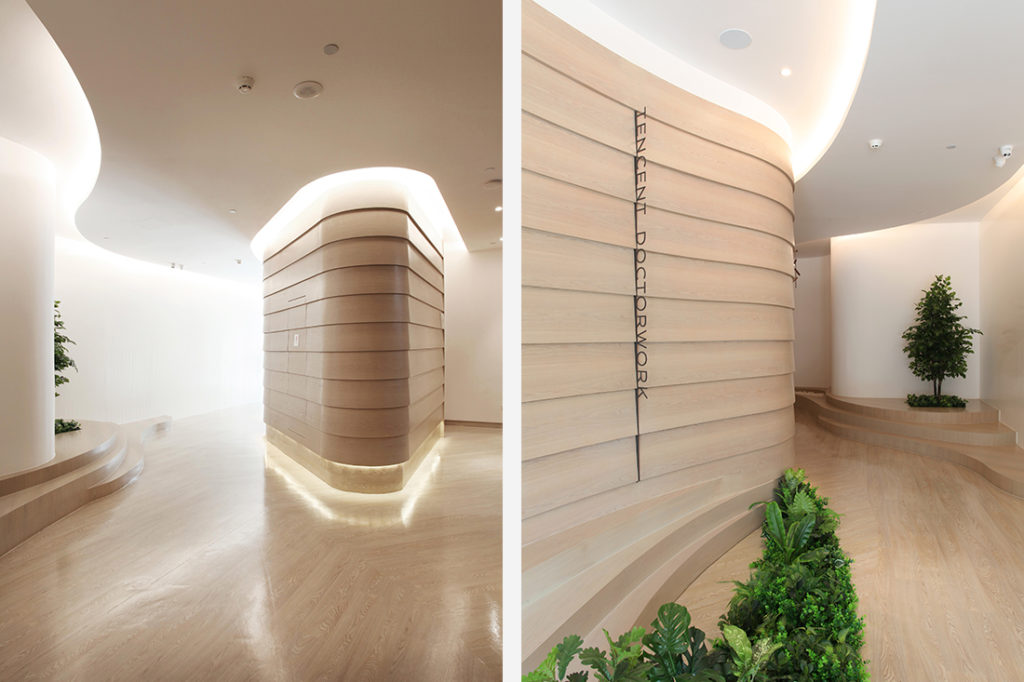
Beijing
The entrances to consultation rooms are recessed such that there are no direct sight lines between inside and outside. Curved walls and oak wood strip panels unobtrusively zone areas, and act as screen or display – either as a surface for the projections of imagery of nature or cartoon illustrations at the children’s area, or to backdrop the concierge, café and product display.
Images courtesy of Studio Adjective.
INDESIGN is on instagram
Follow @indesignlive
A searchable and comprehensive guide for specifying leading products and their suppliers
Keep up to date with the latest and greatest from our industry BFF's!

Merging two hotel identities in one landmark development, Hotel Indigo and Holiday Inn Little Collins capture the spirit of Melbourne through Buchan’s narrative-driven design – elevated by GROHE’s signature craftsmanship.

Now cooking and entertaining from his minimalist home kitchen designed around Gaggenau’s refined performance, Chef Wu brings professional craft into a calm and well-composed setting.

For a closer look behind the creative process, watch this video interview with Sebastian Nash, where he explores the making of King Living’s textile range – from fibre choices to design intent.

At the Munarra Centre for Regional Excellence on Yorta Yorta Country in Victoria, ARM Architecture and Milliken use PrintWorks™ technology to translate First Nations narratives into a layered, community-led floorscape.
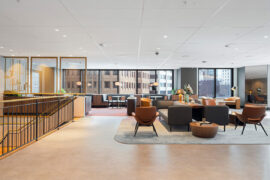
The Great Room by Industrious opens a design-led flagship coworking space at One O’Connell Street, blending hospitality and flexible work.
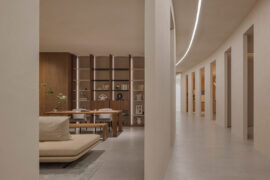
The Simple Living Passage marks the final project in the Simple World series by Jenchieh Hung + Kulthida Songkittipakdee of HAS design and research, transforming a retail walkway in Hefei into a reflective public space shaped by timber and movement.
The internet never sleeps! Here's the stuff you might have missed

Returning to the Melbourne Convention and Exhibition Centre this February, Melbourne Art Fair 2026 introduces FUTUREOBJEKT and its first-ever Design Commission, signalling a growing focus on collectible design, crafted objects and cross-disciplinary practice.
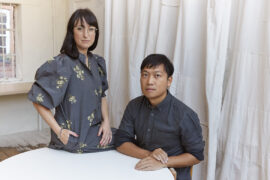
Founded by Simone McEwan and Sacha Leong, NICE PROJECTS is a globally connected studio built on collaboration, restraint and an ego-free approach to architecture and design.