With no presuppositions, defined classrooms, exaggerated shapes, or child-like colours, the spaces don’t resemble what most would define as a kindergarten.

September 25th, 2023
Located in Shenzhen, a city regarded as China’s most densely populated urban centre, Shenzhen Second Kindergarten was founded in 1982. One of the city’s first public kindergartens, it underwent a major makeover. Redesigned by Shenzhen-based Atelier Apeiron, the new facility that spans 4,515 square metres, has become known as the Kindergarten of Museum Forest.
This visionary project, guided by the principles of ‘Apeironology’, challenges conventional design norms, emphasising the liberation of boundaries and an open approach to education. With this groundbreaking kindergarten, lead architect Yunchao Xu aimed to provide children with an environment that fosters creativity, imagination, and the joy of learning.

Traditional educational settings often prioritise large playgrounds, expansive classrooms, and multi-functional spaces as the hallmarks of a ‘good school’. However, Xu believes that such definitions impose spatial discipline on children, limiting their natural curiosity and freedom. Kindergartens, as a child’s first introduction to society, should be places of openness and free exploration.
“Children need a small town, rather than just a row of classrooms,” explains Xu. “Surrounded by green trees, new blocks rise gently, and the flowing space slowly blooms, infusing greater happiness into this old neighbourhood.” As both a father and an architect, Xu realised that young children perceive space differently than adults. Their emotional connection to space is unique, and this insight became the cornerstone of his design philosophy.
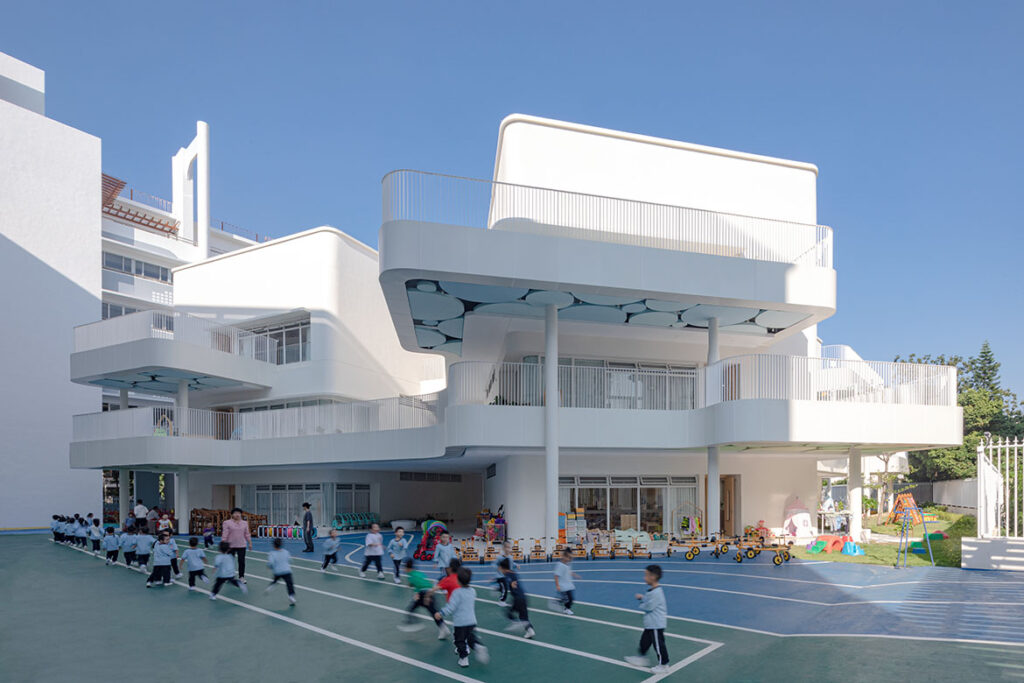
Xu wanted to avoid designing the kindergarten as an amusement park, even though at first glance, the latter may appear to be designed with children and their imaginations in mind. In contrast, strict rules established by adults dictated children’s activities and their idea of fun.
In designing the Kindergarten of Museum Forest, Xu sought to avoid falling into the trap he sees repeated at amusement parks, in colouring books, and elsewhere. He aimed to create a space where children could set their own rules and explore freely. The design eschews flashy colours and abundant facilities, opting for creamy white exteriors, warm wood interiors, and clean, transparent glass.

The layout took shape organically, with staggered volumes, transparent flow spaces, and clear passages for children to explore. An oval circular corridor connects with the entrance on the first floor, and the sky corridor connects the old and the new building on the second floor. Those connections create a space system that protects children from the sun and rain.
Importantly, considering the density of the city in which the kindergarten is located, Xu was intent on emphasising a connection to nature as much as possible. As such, the campus resembles a small village surrounded by trees. He introduced the community landscape into the campus by way of ‘borrowed scenery’, ensuring that the children are in frequent touch with nature. Each classroom is surrounded by greenery and a walk outside leads into the ‘forest’.
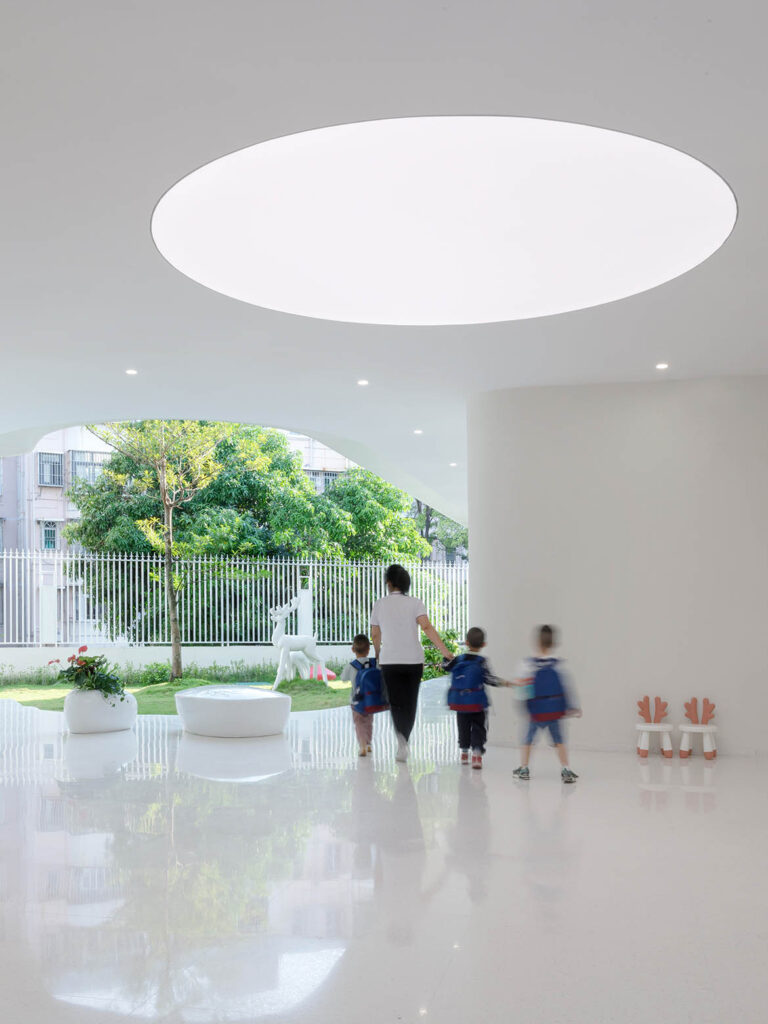
Unlike primary and secondary schools, which prioritise efficiency in campus layout, Xu recognised that young children don’t adhere to traditional notions of efficiency. Their journey between two points may be interrupted by the wonders of nature, like butterflies or fragrant flowers. The kindergarten’s blank spaces encourage spontaneous activities, erasing boundaries between indoor and outdoor learning.
The borderless classrooms connected to terraces enable a curriculum that extends beyond traditional boundaries. Blank walls and floors become canvases for children and teachers to create and innovate, fostering artistic expression and accumulating memories in unique ways.

The preservation of the old trees and a deer sculpture that had graced the campus for 40 years was a pleasant final touch to the design – bridging the familiar and the new in unexpected ways. Envisioned as a fluid, adaptable space that can grow alongside the children and teachers who use it, Kindergarten of Museum Forest offers the flexibility to respond to changing needs, providing a nurturing environment where young minds can flourish.





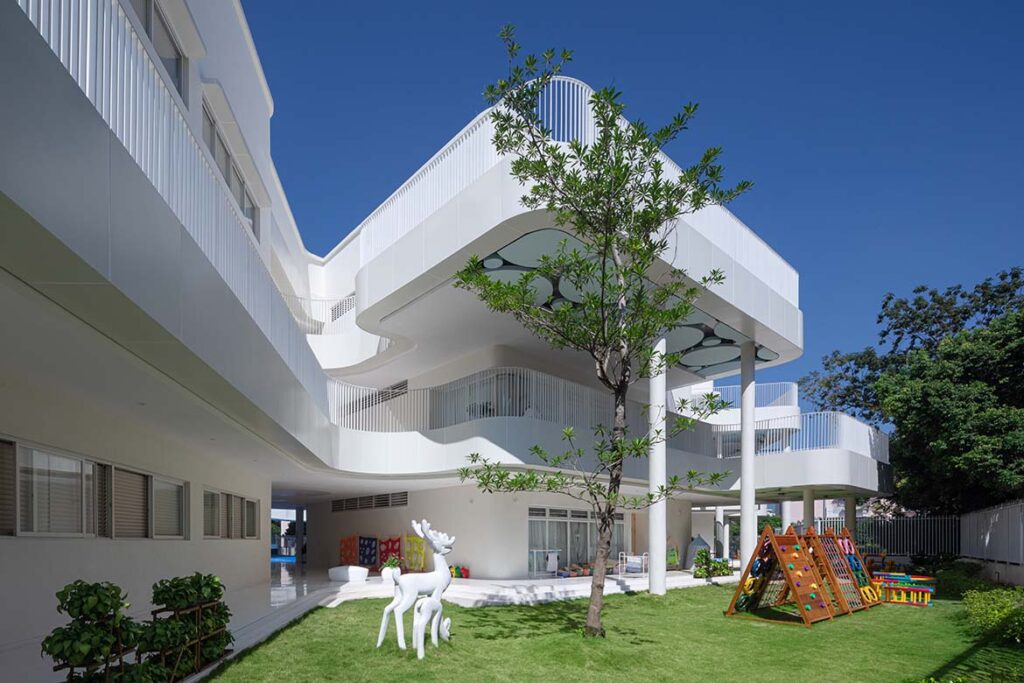
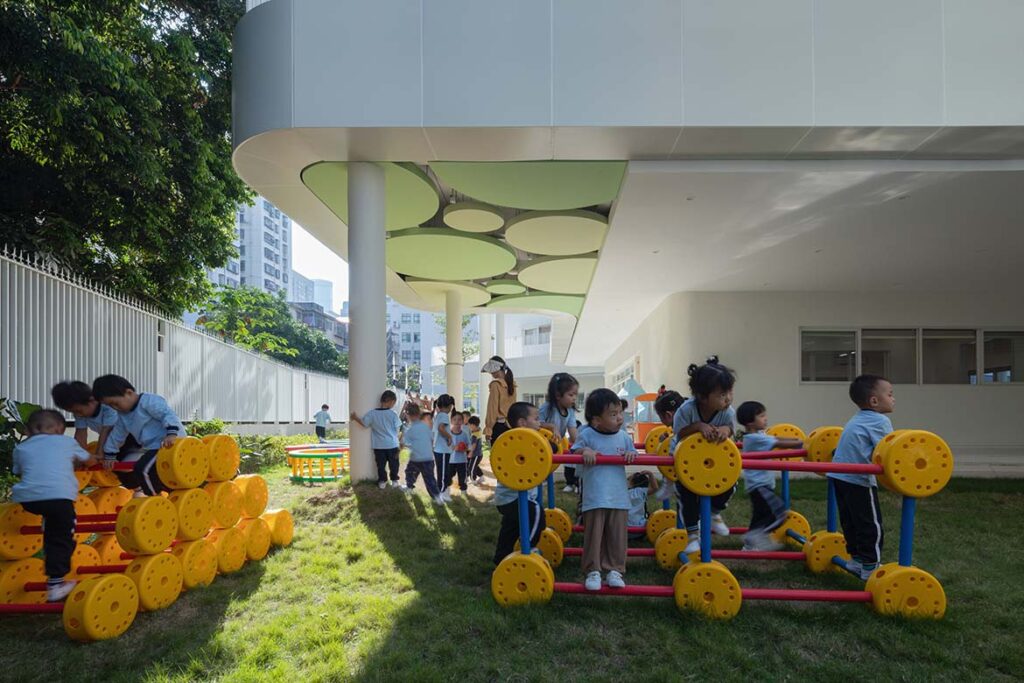

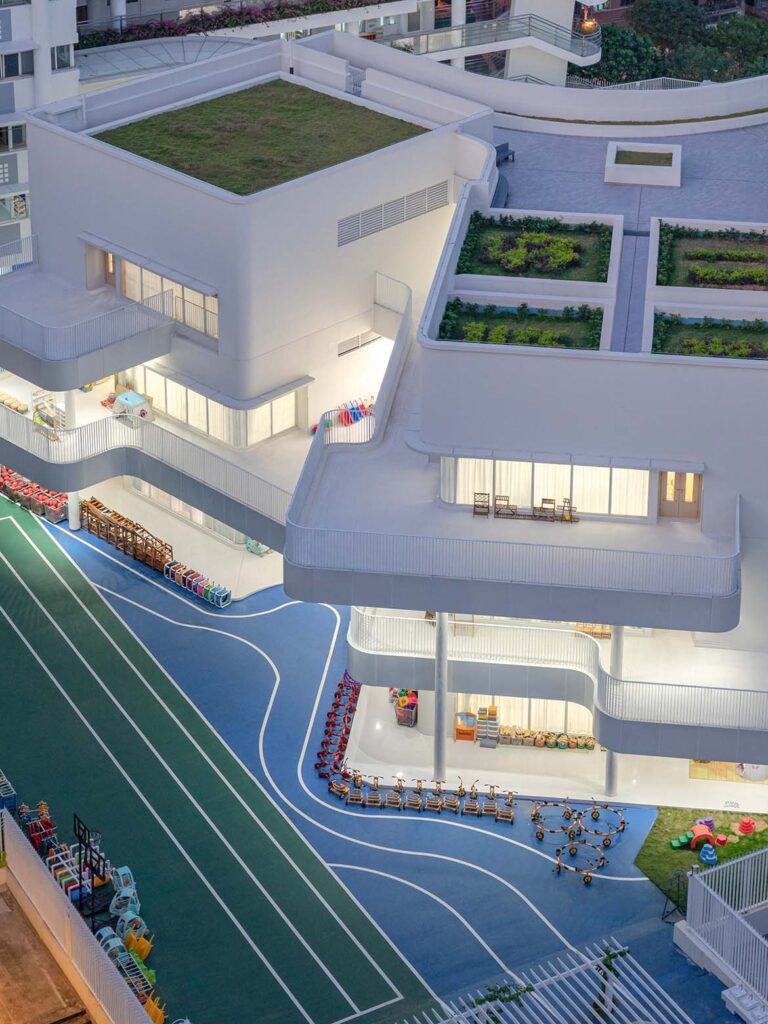
.
Kindergarten of Museum Forest
Location: Shenzhen, Guangdong, China
Client: Bureau of Public Works of Shenzhen Municipality, Shenzhen Second Kindergarten
Design/Architecture Firm: Atelier Apeiron
Lead Designer/Architect: Yunchao Xu
Designers/Architects: Hongrui Liu, Jiachuan Qi, Jianxuan Chen, Kan Gao, Elvis Lin, Yang Shi, Shengjie Zhang, Kun Qian, Lulu Chen, Tianxiong Li
Technical Designer CAD: SZAD
Constructors: Shanghai Baoye Group Corp., Ltd
Engineers: SZAD
Interior Designers Collaborators: Zhiliang Zhang
Landscape Architects: Yanjun Xing, Rui Lin
Lighting Consultant: GD Lighting
Electrical: Ying Lin, Wensheng Lin
Plumbing: Ping Li, Ting Wu
Heating, Ventilation, and Air Conditioning: Lichun Li, Yuanxiong He, Jing Huang
Date of Completion: 2021
Total area: 4,515 sqm
Video credits: Yunchao Xu/Atelier Apeiron
INDESIGN is on instagram
Follow @indesignlive
A searchable and comprehensive guide for specifying leading products and their suppliers
Keep up to date with the latest and greatest from our industry BFF's!

Merging two hotel identities in one landmark development, Hotel Indigo and Holiday Inn Little Collins capture the spirit of Melbourne through Buchan’s narrative-driven design – elevated by GROHE’s signature craftsmanship.

In an industry where design intent is often diluted by value management and procurement pressures, Klaro Industrial Design positions manufacturing as a creative ally – allowing commercial interior designers to deliver unique pieces aligned to the project’s original vision.
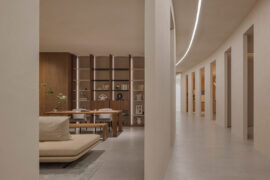
The Simple Living Passage marks the final project in the Simple World series by Jenchieh Hung + Kulthida Songkittipakdee of HAS design and research, transforming a retail walkway in Hefei into a reflective public space shaped by timber and movement.
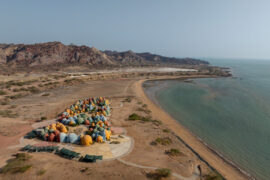
Director Farrokh Derakhshani joins STORIESINDESIGN podcast from Geneva to talk about the wide-ranging Aga Khan Award, which in 2025 awarded $1m to a series of winners with projects from China to Palestine.
The internet never sleeps! Here's the stuff you might have missed
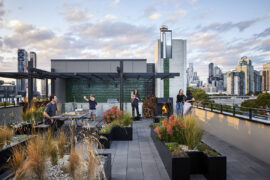
With government backing and a sharpened focus on design with purpose, Perth Design Week unveils a bold new structure for its fourth edition, expanding its reach across architecture, interiors and the wider creative industries.
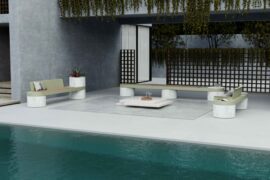
Designed for two distinct contemporary planes, DuO Too and CoALL find common ground in their purposeful, considered articulations, profoundly rooted in the dynamics between humans and the spaces they interact with.