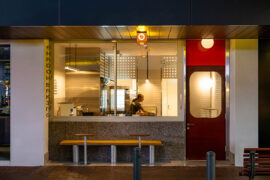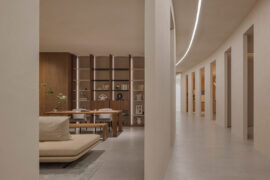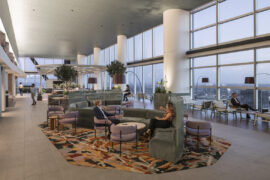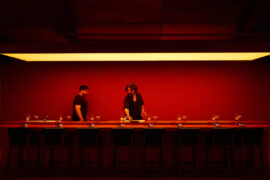This mall proves that bricks-and-mortar retail can thrive with the right amenity-driven design, an inherent sense of fun and an eye on the future.

What sustains the life of a city? The vibrancy of public shared spaces such as streets and parks are evident markers, but in contemporary cities, malls are often the modern piazzas and marketplaces where we conduct our eating, drinking, and gathering — in short, our social lives. Newly developed malls also serve as loose barometers of the appetite of a city — what developers think inhabitants would desire — and bustling malls are places that appear to serve the right menu.
At the time of opening K11 Art Mall, more than 95 percent of the stores had already been leased. The tenants include a slew of high-end and boutique brand flagship stores, 35 per cent of which are new to Wuhan and Central China.

K11 Art Mall in Wuhan, China is the city’s latest cultural-retail destination. An immersive blend of art, commerce and gastronomy, the 43,000 square feet mall is proof that retail is not dead. Designed by Hassell and envisioned as an art playground, the project brief called for a complete rethink of the existing mall and the designers delivered an amenity-driven concept.
Peppering key vertical landmarks throughout the premises and on each floor, the colourful wonderland invites visitors to explore and move upwards. “There’s an ‘Easter egg’ type of surprise in every corner, with something new to discover every time you visit. It’s very feature rich,” shares Andrew Yip, Principal of Hassell.
The design parti consists of three interconnected circular chambers surrounded by retail stores. A psychedelic pink accessories chamber features glass panels and displays that ascend toward a mirrored ceiling — looking up, visitors find themselves immersed in a space that towers toward infinity. This compact pink tower was inspired by a toy building in Mong Kok, Hong Kong; a space so jam packed with toys that one would stick one’s head up to take a peek — a frenetic but fascinating parallel universe.

The main five-storey yellow atrium references amusement parks, with eye-catching bands of yellow and floor chevron markings reminiscent of tracks in game play or the conveyor belts in toy factories. Hassell was inspired by a child’s fantasy of living in a toy factory, and the interiors and graphics were coordinated to create an utterly immersive environment with easter egg surprises at every turn.
The sci-fi-inspired blue technology chamber housing escalators is decked in a lattice with glowing blue lights — a nod to the universe of tech products made available in K11 Art Mall through seasonal pop-up stores and thematic takeovers.
Drawing from Wuhan’s population demographic where many young adults are starting families, the K11 Art Mall is designed to be family-oriented to appeal to young and old alike. Bearing in mind that many of young parents embrace pop culture, the mall is imbued with vibrant graphics and photogenic backdrops that would appeal to key online influencers.

Unlike some other mall concepts where common spaces are a muted backdrop, and retail shops take centrestage, the approach towards K11 Art Mall is quite the opposite. Furnished in bold graphics, glossy surfaces and cinematic splashes of colour, the common spaces are artistic masterpieces in and of themselves.
In the K11 Art Mall, even a trip to the bathroom becomes a notable experience. An interplay of neon pink and cobalt blue pixels form a striking one-point perspective towards the restroom entrances. Another lift lobby sports monochromatic stripes on the floor, with electric green neon lights and glazed panels that would not look out of place in The Matrix.

Hassell also designed the landscape architecture for the outdoor areas of the mall, which features a Rooftop Cherry Blossom Garden and a musical Urban Farm. The mall is studded with artwork by international contemporary artists, such as Scandinavian duo Elmgreen & Dragset’s Van Gogh’s Ear sculpture, and a selection of works from Antony Gormley, Alicja Kwade, Zheng Da, and Frog King, amongst others.
The mall also provides creative space and exhibition platforms for young emerging artists, creating an urban ecosystem conducive for art innovation. The tightly curated space adeptly integrates art and nature in the daily life of Wuhan’s inhabitants — the core ethos of K11’s line up of retail malls.

While the distinctive design of the mall feels overwhelmingly futuristic, it is of note that the mall’s 20-year-old existing premises have been retained and renovated, instead of demolished. This adaptive reuse project showcases the transformation that is possible through design, while corralling carbon footprint in terms of sustainability.
As cities in Asia become increasingly urbanised and the pool of existing buildings mature over time, the architectural scene will necessarily face the question of rebuild versus refurbishment, as the number of greenfield sites depletes. This, coupled with the criticism of brick-and-mortar retail as a viable commercial prospect, raises an interesting proposition for designers and developers to consider. What role will malls play in future cities? How can malls be part of an urban ecology that serves the aspirations, and not just the appetites of the populace? This mall is a promising prototype towards that horizon.
This article first appeared on Cubes Issue #103
INDESIGN is on instagram
Follow @indesignlive
A searchable and comprehensive guide for specifying leading products and their suppliers
Keep up to date with the latest and greatest from our industry BFF's!

Sydney’s newest design concept store, HOW WE LIVE, explores the overlap between home and workplace – with a Surry Hills pop-up from Friday 28th November.

For those who appreciate form as much as function, Gaggenau’s latest induction innovation delivers sculpted precision and effortless flexibility, disappearing seamlessly into the surface when not in use.

Merging two hotel identities in one landmark development, Hotel Indigo and Holiday Inn Little Collins capture the spirit of Melbourne through Buchan’s narrative-driven design – elevated by GROHE’s signature craftsmanship.

In an industry where design intent is often diluted by value management and procurement pressures, Klaro Industrial Design positions manufacturing as a creative ally – allowing commercial interior designers to deliver unique pieces aligned to the project’s original vision.

From radical material reuse to office-to-school transformations, these five projects show how circular thinking is reshaping architecture, interiors and community spaces.

Working within a narrow, linear tenancy, Sans Arc has reconfigured the traditional circulation pathway, giving customers a front row seat to the theatre of Shadow Baking.

The Simple Living Passage marks the final project in the Simple World series by Jenchieh Hung + Kulthida Songkittipakdee of HAS design and research, transforming a retail walkway in Hefei into a reflective public space shaped by timber and movement.
The internet never sleeps! Here's the stuff you might have missed

Designed by Woods Bagot, the new fit-out of a major resources company transforms 40,000-square-metres across 19 levels into interconnected villages that celebrate Western Australia’s diverse terrain.

Located in the former Madam Brussels rooftop, Disuko reimagines 1980s Tokyo nightlife through layered interiors, bespoke detailing and a flexible dining and bar experience designed by MAMAS Dining Group.