Steve Leung conceived OOAK Niseko as a gift to his family. The house is an unobtrusive addition to a resort town that is becoming known for architectural innovation.

March 28th, 2023
Steve Leung, founder of the Hong Kong-based Steve Leung Design Group and former President of the International Federation of Interior Architects/Designers, has designed his family’s vacation home in his favourite Japanese ski town, Niseko, also noted as the ‘Aspen of Asia’.
Lovingly called OOAK Niseko, the name references Leung’s lifestyle brand, OOAK – an acronym for one of a kind – which offers a rare experience to enjoy not just exceptional and unique architecture and design, but also beautiful vignettes of his various life inspirations. This is clearly exemplified in OOAK Niseko, where its simple and elegant design integrate with unique cultural and artistic elements.
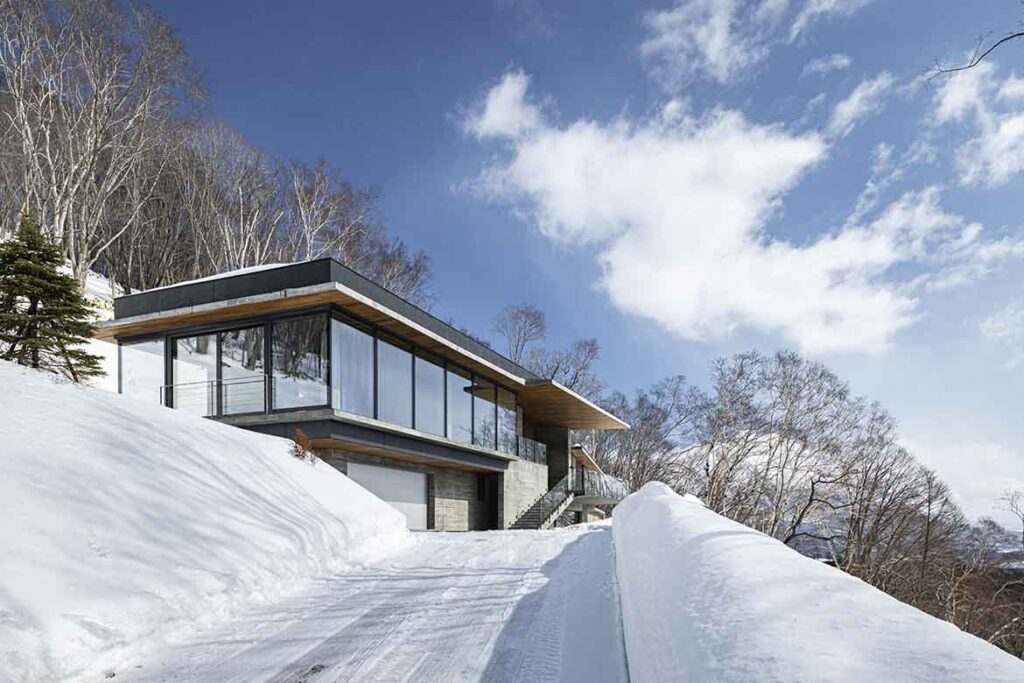
Comprising two-storeys and two structures joined in a hinge-like manner, OOAK Niseko pays due consideration to the natural topography. Wherever possible, practical approaches have been made to minimise environmental impacts. Situated as it is, on a hillside, the home draws attention, not to itself, but to the lush forest and panoramic views of the undulating countryside.
“I am thrilled to share my design journey and legacy from a very intimate perspective,” says Leung, alluding to the fact that he actually conceived the home as a gift to his own family. “OOAK Niseko is a labour of love and a family home deeply rooted in design and in one of my most favourite locations in Japan.”

To complete the task, Leung turned to Japanese architect Makoto Nakayama for assistance. Nakayama expressed that he was “a bit wary about working with another architect with a clear vision and opinions about design, but the collaboration was a wonderful and educational experience, and resulted in a more personal work that had a feeling of completeness to it.”
The finished home, which covers a generous 600 square meters of floor space, builds on the success of OOAK Lamma (the project on which the two previously worked together and that is Leung’s labour of love for his daughter, Stefanie).
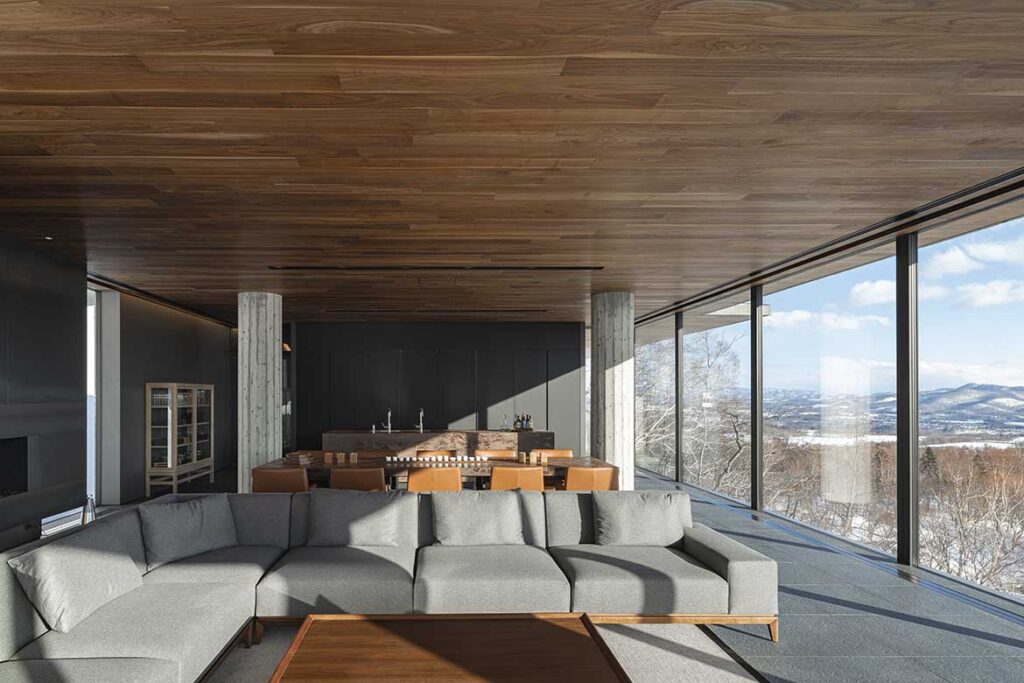
With its emphasis on clean lines and simple forms, OOAK Niseko presents as a marriage between a traditional Japanese aesthetic and Leung’s own style. Transitions between the interior and exterior are fluid and seamless, with splendid vistas at every turn. This is made possible by three-sided floor-to-ceiling windows on the upper floor, which also command spectacular views of nearby Mount Yotei.
OOAK Niseko features a spacious 94-square-metre master suite, as well as three other good-sized bedrooms. Each boasts a sizable Japanese-style bath for a private onsen-like experience. The property even has a spa room for massage as well as a dedicated entertainment room for karaoke and cigars.

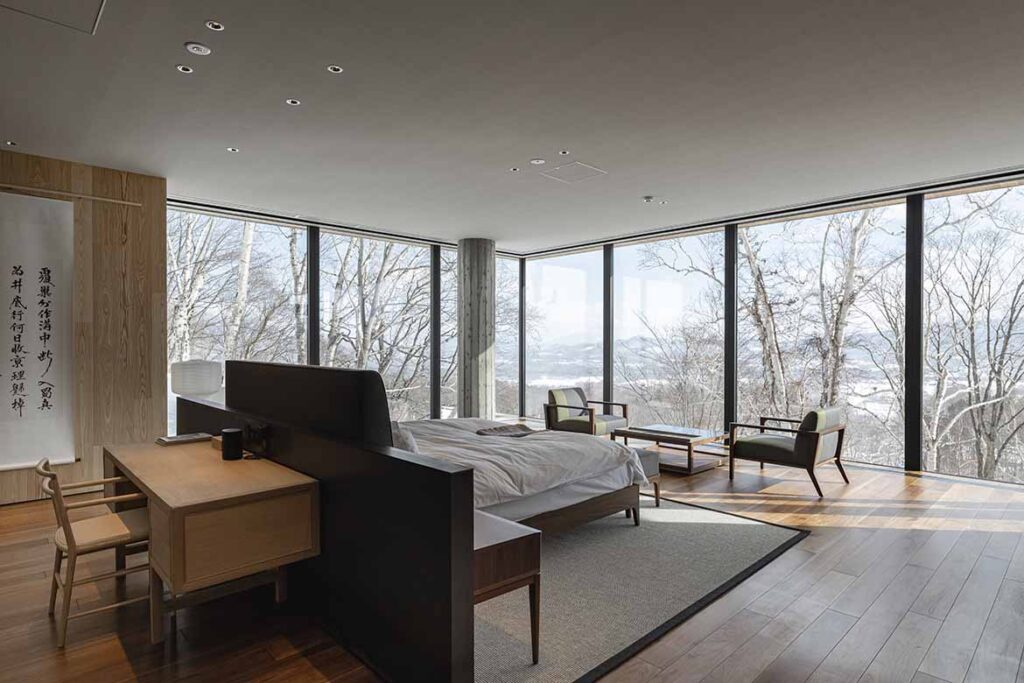
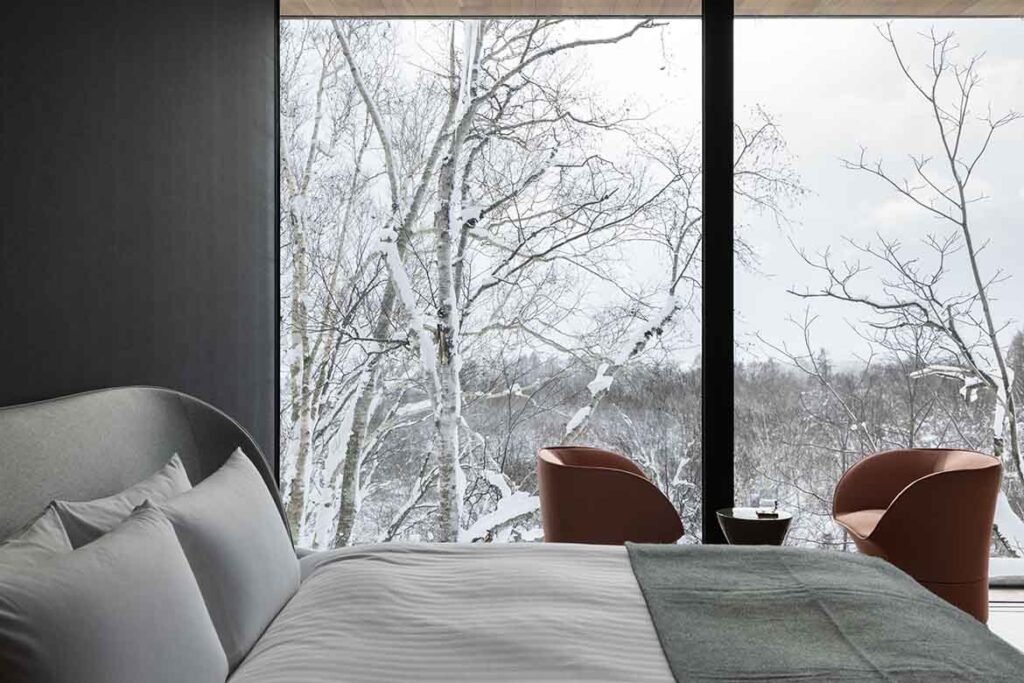





.
OOAK Niseko
Client: Steve Leung
Location: Niseko, Hokkaido, Japan
Architect: Steve Leung Design Group, supported by Makoyo Nayama Architects
Builder: Shintaihei
Date of Completion: 2020
Time to complete: 24 months
Site Area: 10,000 sqm
Total Floor Area: 600 sqm
INDESIGN is on instagram
Follow @indesignlive
A searchable and comprehensive guide for specifying leading products and their suppliers
Keep up to date with the latest and greatest from our industry BFF's!
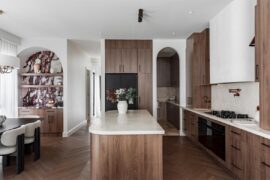
True luxury strikes a balance between glamorous aesthetics and tactile pleasure, creating spaces rich in sensory delights to enhance the experience of daily life.

Herman Miller’s reintroduction of the Eames Moulded Plastic Dining Chair balances environmental responsibility with an enduring commitment to continuous material innovation.

Sydney’s newest design concept store, HOW WE LIVE, explores the overlap between home and workplace – with a Surry Hills pop-up from Friday 28th November.

In an industry where design intent is often diluted by value management and procurement pressures, Klaro Industrial Design positions manufacturing as a creative ally – allowing commercial interior designers to deliver unique pieces aligned to the project’s original vision.
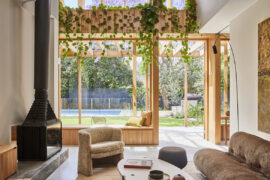
Sydney studio Carter Williamson Architects celebrates 21 years, reflecting on two decades of civic-minded architecture.
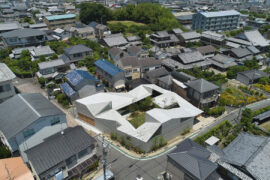
A contemporary rural home by Tomohiro Hata Architect & Associates reinterprets historic farmstead clusters in a bamboo-forest landscape.
The internet never sleeps! Here's the stuff you might have missed
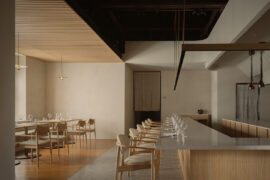
The Japanese firm brings elements of calm into Loca Niru, a fine-dining restaurant housed in a 146-year-old mansion in Singapore.

The Royal Institute of British Architects (RIBA) has announced that the Irish architect, educator and writer will receive the 2026 Royal Gold Medal for architecture.