Designed by AIM Architecture, online cosmetic brand Harmay’s first brick-and-mortar store in Hong Kong is a curious, delightful counterpoint to the transactional straightforwardness of online shopping.

June 19th, 2019
There was a time not so long ago when shopkeepers might give us a dirty look for taking our time browsing the wares in their stores, sometimes ending up without us buying anything. Today, in the age of online shopping, retailers are worried about getting consumers to spend time in their stores – how the dynamics have changed.
Online luxury cosmetics retailer Harmay is a digital native business with over 1 million shoppers that expanded its operation to include a brick-and-mortar store in Shanghai in 2017. The expansion was a success thanks to the unique shopping experience offered by the physical store, which was designed by AIM Architecture.
This year Harmay tasked AIM to design its second store in Hong Kong – an opportunity that the designers used to delve deeper into the online-offline duality of the brand. Located in Sheung Wan, the 141-square-metre Harmay Hong Kong offers shoppers the thrill of discovery within its spaces.

The storefront is mysterious, austere even, clad in black perforated steel sheet and featuring a single-letter LED neon sign. Beyond the shutter gates and the glazed entrance is an interior that hides its ware, a magnet for Harmay’s online customers and curious passersby alike.
AIM took inspiration from old school Hong Kong apothecary, borrowing familiar features such as walls of drawers, and articulating them to suit the taste of their digital-age consumers, who favours the artfully raw and the industrial chic.
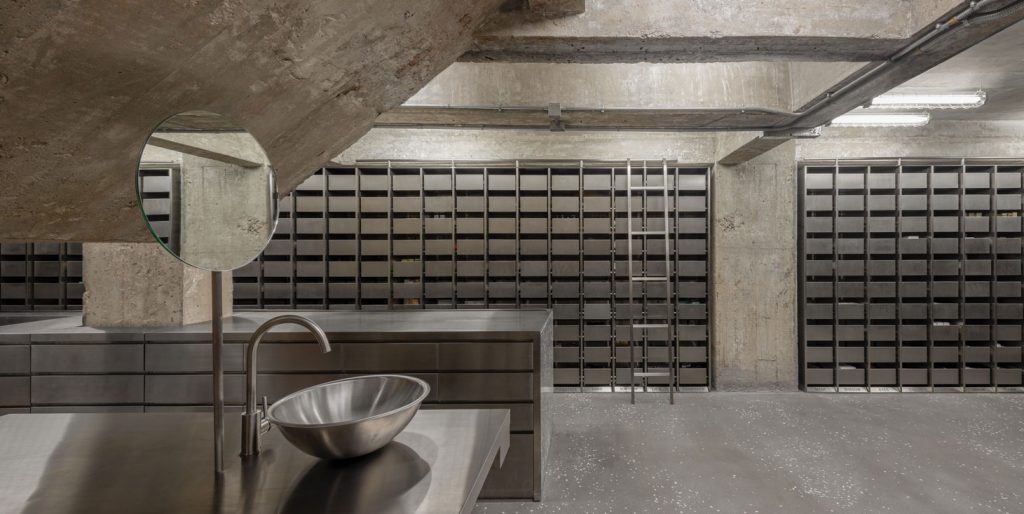
Stainless steel drawers line the most of the walls on the first floor. A discreet sign on each drawer informs customers of its content. The shop unit is long and narrow. The floor and the structure are left bare. Their combined austerity is tempered by a void that connects the first and second level, and a series of mirrored surfaces.
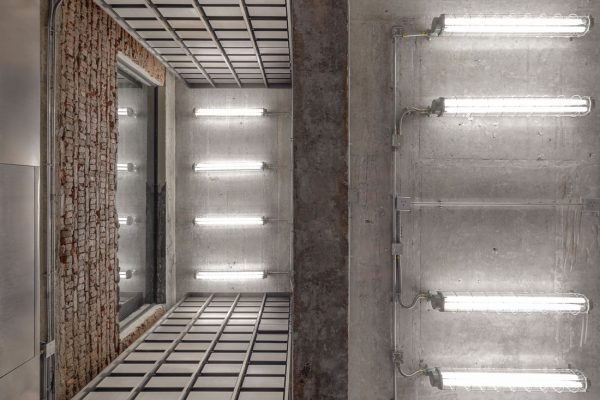
The architecture shell of the second floor has been left untouched. Walls and the staircase are exposed bricks and cement rendered smooth by time. Stainless steel cabinets are hung from the ceiling. Their mirrored surfaces create an impression of infinite space. It takes a while for one’s eye to find them, as their reflective surfaces disguise them as part of the architecture.
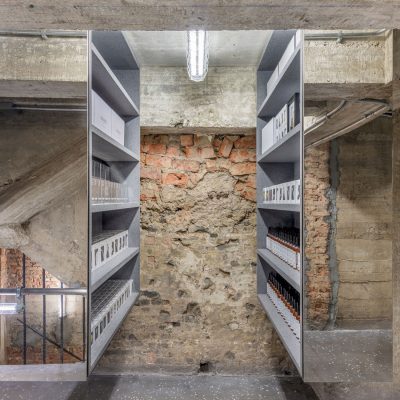
The same illusion applies to the powder room. Clad in mirrored stainless steel, the room appear to float, leaving its occupant’s feet exposed. A curtain installed on the room creates privacy and softens the visuals.
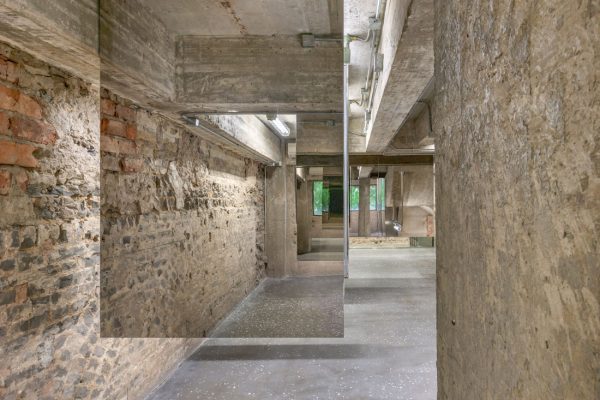
“One of the benefits of online shopping is knowing what you want, click on it, and it’s delivered,” state the designers. “Harmay’s new Hong Kong space is an elegant counterpoint – designed for the curious and engaged consumer, and the casual passerby who walks in expecting one thing and finds the unexpected.”
INDESIGN is on instagram
Follow @indesignlive
A searchable and comprehensive guide for specifying leading products and their suppliers
Keep up to date with the latest and greatest from our industry BFF's!

Welcomed to the Australian design scene in 2024, Kokuyo is set to redefine collaboration, bringing its unique blend of colour and function to individuals and corporations, designed to be used Any Way!

A longstanding partnership turns a historic city into a hub for emerging talent
The new range features slabs with warm, earthy palettes that lend a sense of organic luxury to every space.

For Aidan Mawhinney, the secret ingredient to Living Edge’s success “comes down to people, product and place.” As the brand celebrates a significant 25-year milestone, it’s that commitment to authentic, sustainable design – and the people behind it all – that continues to anchor its legacy.
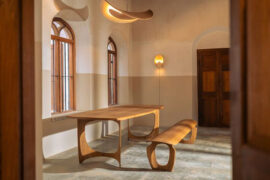
From Australian architects to Spanish and Indian designers, Design Mumbai 2025 expands its international reach — proving India’s growing role on the global design stage.
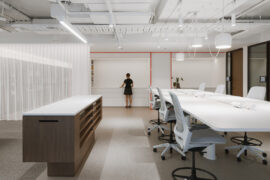
GEYER VALMONT is launching an innovation hub designed to improve existing interior design capability through enhanced ways of working and industry-leading technology products.
The internet never sleeps! Here's the stuff you might have missed
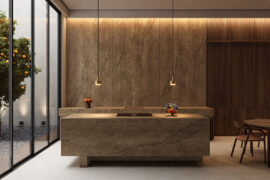
Cosentino introduces Éclos®, a new mineral surface brand featuring zero crystalline silica, high recycled content and Inlayr® technology that brings 3D layered realism to design.

CPD Live’s final live-presented season for 2025 continues with a powerful Day 2 lineup, delving into façade weatherproofing, apartment design trends, smart bathrooms, and digital compliance. Starting from 9 AM AEDT, these free CPD-accredited sessions will help you finish the year with fresh insight and full compliance confidence.
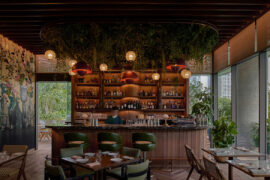
Grounded by the rich warmth of American white oak, The Standard’s newly opened restaurant, Kaya, redefines the classic dining convention through a tasteful fusion of biophilic design, mid-century modern sensibility and elevated whimsy.