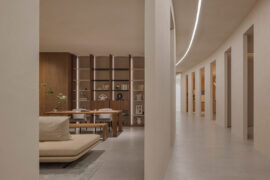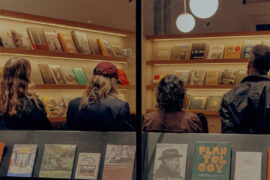A revived early 20th century warehouse forms part of the large-scale work underway to bring an urban renaissance to Shanghai’s historic Suzhou Creek.

October 30th, 2012
A prominent riverside urban redevelopment project, Suhe Creek, is being undertaken by Foster+Partners on the north side of Shanghai’s Suzhou Creek and when completed, it will contain retail, residential, commercial and leisure components, as well as the world’s 4th Bvlgari Hotel.

While the project – by developer OCT Shanghai Land – has some way to go to be finished, a turn-of-the-century Ewo Packing Factory warehouse has recently been transformed into a project showroom, sales centre and VIP reception for the development. The space also houses the studios of two of China’s foremost contemporary artists, Yan Peiming and Liu Xiaodong.


Led by Kokaistudios, the restoration and renovation project began with an in-depth survey of the building to gather insight into all the elements contributing to the building’s original character, and their different states of conservation.

For instance, the original structure of cast iron and wooden pillars, with wood slabs and trusses, was in good condition and was therefore worth preserving. The upper two floors of the original brick facade, characterised by their sober decorations and mouldings, also emerged in good condition under the thick layers of plaster and paint – a result of previous interventions. Irreversibly damaged and lost instead was the ground floor where the original portals and windows were ravaged in recent decades, when the building was converted and used as a supermarket.


This particular loss opened up the opportunity for a more contemporary intervention: the original sequence of openings was reestablished using new, modern materials (aluminium framed double glazed windows) to bring the building to its original integrity while offering a clear distinction between the original pre-existing design and Kokaistudios’ new interventions.

Kokaistudios made deliberate moves to define new and old elements within the project, an approach that was carried through into the interior spaces where original design elements were revived to meld harmoniously with new features and materials in a complementary and clearly distinguishable way. All efforts were also taken to ensure that the implementation of all necessary M&E systems required to meet modern uses and codes were done without encroaching on the original beauty of the building.

The consideration of possible future commercial uses for the space also drove the studio to create a largely open plan design – one that valorises the heritage and original beauty of the building.
Kokaistudios
kokaistudios.com
INDESIGN is on instagram
Follow @indesignlive
A searchable and comprehensive guide for specifying leading products and their suppliers
Keep up to date with the latest and greatest from our industry BFF's!

Now cooking and entertaining from his minimalist home kitchen designed around Gaggenau’s refined performance, Chef Wu brings professional craft into a calm and well-composed setting.

At the Munarra Centre for Regional Excellence on Yorta Yorta Country in Victoria, ARM Architecture and Milliken use PrintWorks™ technology to translate First Nations narratives into a layered, community-led floorscape.

The Simple Living Passage marks the final project in the Simple World series by Jenchieh Hung + Kulthida Songkittipakdee of HAS design and research, transforming a retail walkway in Hefei into a reflective public space shaped by timber and movement.

Director Farrokh Derakhshani joins STORIESINDESIGN podcast from Geneva to talk about the wide-ranging Aga Khan Award, which in 2025 awarded $1m to a series of winners with projects from China to Palestine.
The internet never sleeps! Here's the stuff you might have missed

Now cooking and entertaining from his minimalist home kitchen designed around Gaggenau’s refined performance, Chef Wu brings professional craft into a calm and well-composed setting.

From six-pack flats to design-led city living, Neometro’s four-decade trajectory offers a lens on how Melbourne learned to see apartment living as a cultural and architectural aspiration rather than a temporary compromise.