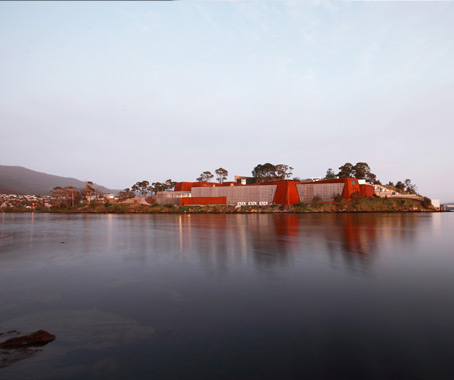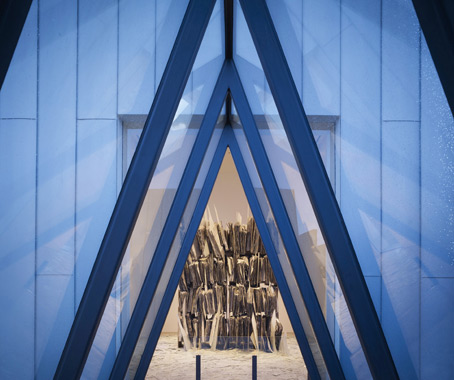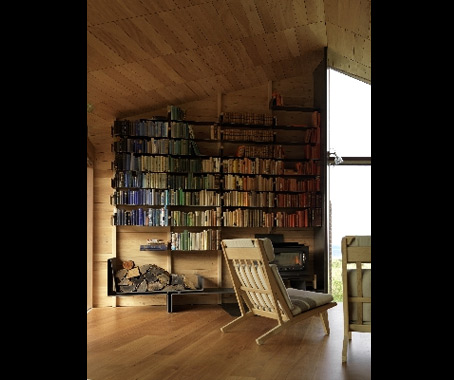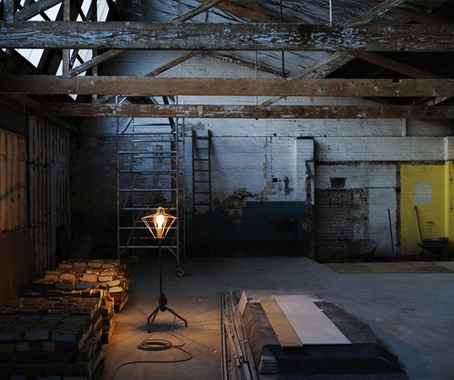MONA has been granted People’s Choice Award at the Tasmanian Architecture Awards. Hayley Davis wraps up the winners.
June 19th, 2012
MONA, Hobart’s Museum of New and Old Art, was among the heartening selection of architectural projects recognised by the Australian Institute of Architects’ 2012 Tasmanian Architecture Awards.
Fender Katsalidis received the Alan C Walker Award for Public Architecture and the People’s Choice Award for MONA.

“MONA is a place of mystery, exploration and wonder – unconventional, unpredictable, where the visitor can feel comfortably lost amongst extraordinary art,” the jury noted.

The heritage-listed Roy Grounds House was repurposed as the entrance to the Museum; set into the peninsula of Hobart’s Moorilla Estate, where waffle-slab concrete, weathering steel, textured sandstone walls and timber will inescapably weather into the landscape. A green flat roof, used as a sculpture terrace, indicates the land’s original height.
The Shearer’s Quarters by John Wardle Architects was awarded The Colorbond Award for Steel Architecture and the Esmond Dorney Award Residential Architecture.

John Wardle Architects demonstrated the versatility and sculptural possibilities of the material through their application of steel for cladding, roofing and interior elements: a bookcase, fireplace, boot rack and door handle.
Paul Johnston Architects received the Interior Architecture Award for Garagistes.

Preserving the original character of the industrial garage was at the heart of creating a place for holistic dining, where honestly sourced food is prepared in an open-view kitchen, and served on locally handmade crockery. The deteriorated shell was relined to provide thermal and acoustic qualities; an experience fully recognised during transition from the confines of the entry to the communal activities of the cooking and dining hall.

Basement by Preston Lane Architects was awarded the prize for Small Project Architecture.
The project transformed a basement storage area in the heritage listed Victorian Regency building, creating sensational and functional meeting spaces for the growing business situated above.
42 Goulburn Street Hobart by Circa Morris-Nunn was awarded the Roy Sharrington Smith Award for Heritage. Judges described it as “an exemplary conservation and adaption” of the former Bulls Head Hotel build in 1828.
The respectful addition to the late Federation Queen Anne cottage in West Hobart, the Patrick Street Residence by Liminal Spaces was granted the Residential Architecture Alterations and Additions Award.
The Enduring Architecture Award was received by Commonwealth Department of Works for the Former Reserve Bank Building.
Australian Institute of Architects
architecture.com.au
INDESIGN is on instagram
Follow @indesignlive
A searchable and comprehensive guide for specifying leading products and their suppliers
Keep up to date with the latest and greatest from our industry BFF's!

Rising above the new Sydney Metro Gadigal Station on Pitt Street, Investa’s Parkline Place is redefining the office property aesthetic.

London-based design duo Raw Edges have joined forces with Established & Sons and Tongue & Groove to introduce Wall to Wall – a hand-stained, “living collection” that transforms parquet flooring into a canvas of colour, pattern, and possibility.

For Aidan Mawhinney, the secret ingredient to Living Edge’s success “comes down to people, product and place.” As the brand celebrates a significant 25-year milestone, it’s that commitment to authentic, sustainable design – and the people behind it all – that continues to anchor its legacy.
Since dedece’s establishment in 1978, the company has delivered high-end commercial and residential classics from around the world into the Australian marketplace.
June 5th 2008. Wilkhahn put on a shindig to remember with the opening of their brand spanking New York showroom
The internet never sleeps! Here's the stuff you might have missed

Melbourne interior designer Brahman Perera creates three-level trackside space exploring synthesis of craft and technology.

Kiri Morgan, Director at Nightworks Studio, talks to us about the New Zealand practice’s very own new production space at Lawson St.