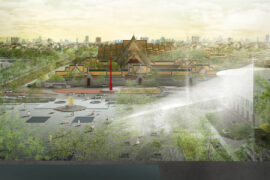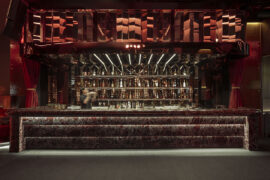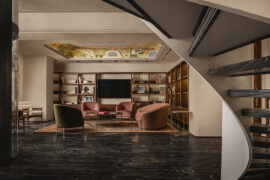A new hotel conceived by revered Singaporean architecture and design practice WOHA is just the place to stay when visiting the Lion City.

January 6th, 2025
While Singapore is a bustling city for the traveller, there is a place tucked away from the crowds that is a haven for rest and rejuvenation and it’s just around the corner from the main shopping street of Orchard Road. Located in Claymore Road, the Pan Pacific Orchard, Singapore is much more than a hotel; it’s an oasis of delight that features creativity and innovation at its core. Designed by WOHA with Principal, Wong Mun Summ, as lead on the project, this hospitality destination has much more than mere amenity – it has the WOW factor in spades.
The façade of the building is monumental, with four giant demarcated levels that each has a void anchored by an enormous pillar covered in greenery. It is a spectacular sight from the street and sets the scene for a stay at this Pan Pacific Hotel.

Along with 347 guest rooms, there are a multitude of outstanding facilities that are separated into four areas within the hotel. On the ground level is Forest Terrace with a cascading water plaza edged by trees, and this serves as an accessible urban connection from Claymore Road to Orchard Road as well as a dramatic arrival area. Also in this space is an intimate lobby, Mosella – a Mediterranean-style restaurant and Pacific Breeze which serves local cuisine.
On the fifth floor is Beach Terrace with an organically shaped, lagune-style pool, palm groves and a meandering sandy beachfront. There is also a gym, St Gregory Spa and Aqua bar. Above this, on the eleventh floor, is Garden Terrace with manicured garden, reflection pool and planter beds. Also located here is the glamourous Florette bar and the Pacific Club Lounge.


Finally, on the 18th level, Cloud Terrace boasts the 400-seat Claymore Ballroom and Scott’s Room and more curated gardens and pools. Together with the landscaping on the terraces, the building replaces an incredible 300 per cent of its site area with greenery.
From the moment of arrival at the hotel, there is space – above and below, inside and out. Arriving at the intimate reception area there are ample places to sit and rest with views of the manicured landscape areas that punctuate the surrounds. Sofas are low, covered in leather and supremely comfortable, creating a pared back-elegance in the furniture groupings.
Related: The Standard, Singapore

The elevators speed up to the guest levels spread across the Beach, Garden and Cloud Terraces, while the doors open to a lobby and corridor with minimal colour and material palettes. The rooms vary in size and configuration with balconies and a variety of views. Many boast a separate and adjoining glazed lounge room with outstanding vistas of the hotel, pool and nearby streetscape, but all are supremely luxurious.
The furnishings are sleek and sophisticated, timber and textured fabrics, Scandinavian-style sofas and chairs in neutral colours with stone tables and filmy drapery. The bathrooms are elegant with floors of marble and free-standing bath and double basins.

Lighting has been used to great effect in each room with strip lighting above the architraves that emit a gentle glow. These sensational rooms offer respite for the traveller, far away from the hustle and bustle of busy Orchard Road below, and the experience is to be enjoyed and savoured.
Throughout the Pan Pacific Orchard, Singapore not only is there an abundance of greenery but an overwhelming generosity of space, with multiple voids, impossibly high ceilings and so much room to move.
Everything has been designed on a grand scale, from the individual lounging sofa groupings at the pool to the lobby areas at the elevators. The attention to detail is, as expected from the excellent design work from WOHA, exhaustive with bespoke lighting, intricate ceiling patterns and enormous marble tiles on floors that are pattern matched. Nothing has been left to chance, everything is in its place and it is exquisite.

Through the incorporation of active systems and passive design strategies to reduce energy and water, Pan Pacific Orchard, Singapore is the recipient of the Green Mark Platinum rating which is Singapore’s highest environmental certification. The hotel is a shining example of vertical urbanism that is sustainable and liveable.
In a city such as Singapore – where land is premium and space challenging to find – Pan Pacific Orchard defies the odds and presents as a stellar destination that is singular within its surrounds. WOHA as architect and interior designer also conceived and realised the landscaping and branding. In contributing to all areas of design in this project, the practice has achieved an incredible result with an all-encompassing design that has continuity, innovation, balance– and is remarkably beautiful.

For your next stay in Singapore, the Pan Pacific Orchard, Singapore is the place to go. Dare I say, it’s better than home – and be warned, you may never want to leave.
Ee Mun Chan, Director, WOHA is a member of the 2025 INDE.Awards jury.
WOHA
woha.net
Photography
Darren Soh, Studio Periphery








INDESIGN is on instagram
Follow @indesignlive
A searchable and comprehensive guide for specifying leading products and their suppliers
Keep up to date with the latest and greatest from our industry BFF's!

Sydney’s newest design concept store, HOW WE LIVE, explores the overlap between home and workplace – with a Surry Hills pop-up from Friday 28th November.

Herman Miller’s reintroduction of the Eames Moulded Plastic Dining Chair balances environmental responsibility with an enduring commitment to continuous material innovation.

For a closer look behind the creative process, watch this video interview with Sebastian Nash, where he explores the making of King Living’s textile range – from fibre choices to design intent.

At the Munarra Centre for Regional Excellence on Yorta Yorta Country in Victoria, ARM Architecture and Milliken use PrintWorks™ technology to translate First Nations narratives into a layered, community-led floorscape.

A standout pavilion from this year’s Bangkok Design Week explores shade and light for people and place.

The absolutely hottest spot in Kuala Lumpur, Lane 23 by K2LD is all about having fun.
The internet never sleeps! Here's the stuff you might have missed

A standout pavilion from this year’s Bangkok Design Week explores shade and light for people and place.

Shortlisted in The Retail Space category at the 2025 INDE.Awards, this new design for brand retailing is so much more than a retail store and is now the jewel in the crown of Sunita Shekhawat.