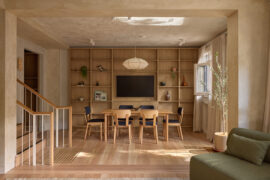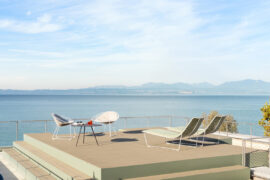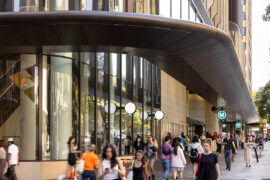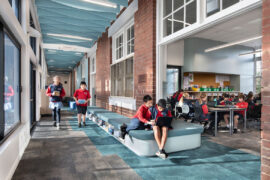With all this buzz around ‘human-focused’ design, architects and designers are having to think far more creatively around how to best integrate ‘responsiveness’ into workplaces – especially if your client is a rapid live news outlet.
For New Zealand firm Warren and Mahoney, the design of Television New Zealand’s (TVNZ) new Auckland headquarters was driven by their interest in the ‘power of people’ and the translation of their collective behaviours into the built form.
Sited on an unforgiving thoroughfare in Auckland’s CBD, the TVNZ Television Centre was originally designed by Warren and Mahoney in 1989 – a concrete-framed building, clad in reflective glass and granite. 25 years later, TVNZ asked the architects to remodel and refit the 17,000-square-metre building to meet the new demands of digital content production and broadcast.
The former cream and grey corporate interior has been stripped right back to its frame. As little new fabric has been added back as possible, liberating more volume for each floor. Exposed structure, exposed services and open-plan have transformed the interior into a more edgy and dynamic work environment. The power suit of the 1980s has given way to the sneakers of the modern media profession, where tech, collaboration, and agility are the new norm.
Taking a human-centred approach to design, the architects have created spaces, services and settings for this workplace culture to operate at its best: where staff can film and broadcast from anywhere in the building; which supports collaboration and debate; where hierarchies and department silos are broken down. Swipe left, and you’re in the media centre. Swipe right, and you’re in production.
Scroll down, and you’re in the newsroom. And, it’s all in 3D. “The diversity of work within the building is huge,” says interior design principal Scott Compton. “From film crews to producers to presenters and admin, the building has to cater for it all.”
The design concept is for an ‘Open and Live’ environment. Teams are now co-located to embrace the innovative campus-style of the original building. Planning and aesthetics support the mobility of today’s work life. And along with greater transparency and volume, comes more natural light with the replacement of the perimeter black spandrel glass to clear glass. The ceiling height and window head have both been lifted, creating a very different experience of the interior. The new arrangement is structured around three key design and operational strategies. Firstly, to locate the news hub at the heart of the plan. Then activate the atrium and connect floors vertically and horizontally. And finally, to open up the ground floor as a central communal space for clients and employees.
The news hub, on the technical floor, is one storey below the atrium and has been placed right on axis with it. To connect the two spaces, a large hole has been cut in the inter-floor slab. Previously veiled in secrecy, the newsroom is now celebrated as the dynamic heart of the organisation. Overlooked by balconies, stairs and a large floating meeting room, it feels like a digital ‘colosseum’ where content is wrangled, aggregated, and broadcast to local and international audiences. It’s a high energy, quick response environment, where people can work quickly and collaboratively.
Right above the news hub is the lineal six-storey atrium with office floors each side. Previously painted cream and flood-lit with skylights, the architects have inverted this to create a moody, dark interior for events and the ability to film any time of day. Inspired by Ridley Scott’s 1982 classic film noir Blade Runner, the atrium has been dressed as a futuristic cityscape.
The atrium joins into the main foyer and café. And as the third key strategy of the redesign, the whole area – atrium floor and foyer – have become a more ‘public’ and useful space. This central laneway through the building is used for events and a meeting place for clients and employees. It is dressed in city-scale murals, built-in seating, coffee leaners, and a line of meeting rooms. Meeting room numbers are painted like the old Superman graphics, about to fly off the wall. And rabbit lampshades a reference to Alice in Wonderland – are dotted around the seating areas.
The design is idiosyncratic and playful, and delightfully intriguing for visitors. It embodies the immediacy and adrenaline of the live media organisation, and its openness and transparency help to visually and physically engage the imagination.
See what specified in this project over here. This project originally appeared in issue #71 of Indesign.
–
Get more stories like this straight to your inbox. Sign up for our newsletter.
INDESIGN is on instagram
Follow @indesignlive
A searchable and comprehensive guide for specifying leading products and their suppliers
Keep up to date with the latest and greatest from our industry BFF's!
The new range features slabs with warm, earthy palettes that lend a sense of organic luxury to every space.

A longstanding partnership turns a historic city into a hub for emerging talent

Welcomed to the Australian design scene in 2024, Kokuyo is set to redefine collaboration, bringing its unique blend of colour and function to individuals and corporations, designed to be used Any Way!

For Aidan Mawhinney, the secret ingredient to Living Edge’s success “comes down to people, product and place.” As the brand celebrates a significant 25-year milestone, it’s that commitment to authentic, sustainable design – and the people behind it all – that continues to anchor its legacy.

Merging residential living with the retail experience, the latest project from In Addition breathes new life into shopping for the home.

Arper expands its outdoor offer by re-engineering some of its most recognisable indoor pieces for life outside.
The internet never sleeps! Here's the stuff you might have missed

‘Civic Vision | Foster + Partners’ is the first comprehensive exhibition of the practice’s work to be held in Australia, providing an in-depth look at its global portfolio of work since it was founded in 1967 by Norman Foster.

At Moonee Ponds Primary School, Clarke Hopkins Clarke’s transformative design uses Autex acoustic solutions to shape a calm and creatively charged learning environment.