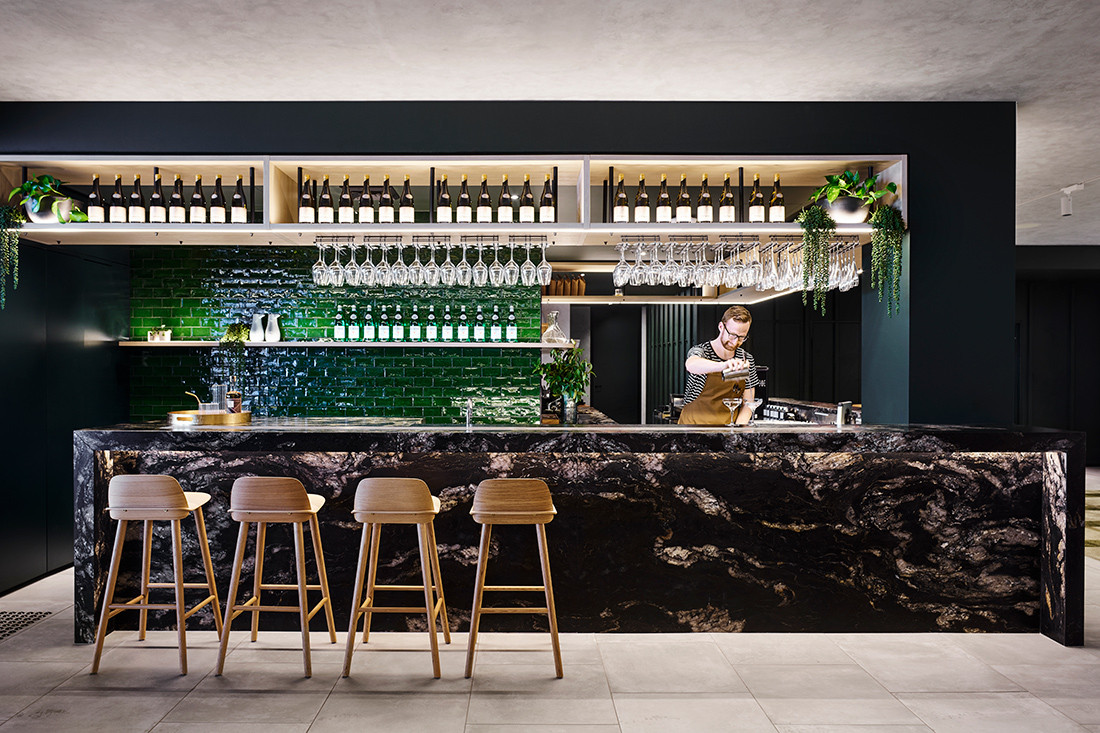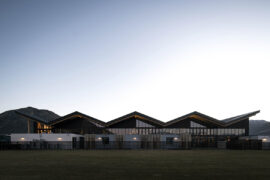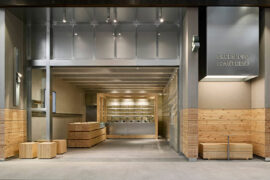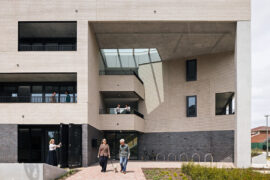At the vanguard of design, The Lounge by Bates Smart is sophisticated and stylish. However, it offers so much more than just aesthetic benefit to the staff of the University of New South Wales.
As our workplaces evolve, whether we reside at the office or at home, one thing has become obvious in 2020: we all need personal encounters. We benefit in so many ways from simply being with our peers and colleagues, and this collegiality helps fuel collaboration on so many levels. It seems that we can live without the office but we can’t live without meeting for a coffee, a meal or a drink; something to sate the human need to connect and socialise.

It’s almost as if Kellie Payne, director at Bates Smart and project lead, had consulted a crystal ball before commencing design for The Lounge at the University of New South Wales (UNSW). The concept and resolution of the project exemplifies the idea of a specific place for UNSW staff to gather that facilitates both social connectivity and intellectual learning.
As the brief stipulated, the project would be a meeting place with a club-like atmosphere, where staff and colleagues could meet and discuss work, debate and mingle in relaxed surroundings while enjoying a quality food and beverage offering.

The Lounge is located on the eleventh floor of the UNSW library building — a space that was in major need of repair. The first step for Payne and her team was to open up the area to create a connection to the outside. This was done through the installation of larger windows that capitalise on stunning city vistas. The second step was to design an interior that is both sophisticated and welcoming. This education site doubles as a high-end food and beverage hospitality venue; within the 700-square-metre floor plate there is a café, bar and lounge, a restaurant, private dining/meeting room and a rooftop terrace. While students have their places to gather, The Lounge is intended as the staff equivalent, complete with an excellent interior design that complements the original interior architecture.
On arrival at The Lounge visitors are met by the concierge and first encounter the bar area. There is an easy flow to the floorplan: the lounge meets the restaurant and other dining areas, which in turn adjoin the rooftop terrace. This latter outdoor space features glazed doors that open up to create one continuous area during fine weather. A refined design inclusion is the floor-to-ceiling louvered timber doors, which sit to the side of the glass doors. When required, these can be pulled across to provide privacy and warmth and are in themselves a singular decorative feature.

The outside terrace or cabana is something to rival the rooftop of any six-star hotel. With a pared back design that includes smart easy chairs, low tables, a comfortable banquette around the perimeter, cushions and an overhead pergola, this space is a consummate gathering place and even more so with the panoramic views of the city below.
Within the interior of The Lounge the material and colour palettes are co-joined; timber and brown hues marry with the forest and emerald green tones of the glass tiles and patterned carpet.

There is a timber floor throughout save for the cream, green and brown grid patterned carpet in the restaurant. The overhead ceiling finish is concrete and there is subdued lighting and elegant wall sconces in the restaurant that provide ambience and decorative interest. There are ample and diverse forms of seating scattered throughout The Lounge, from banquettes to leather chairs. While high stools have been positioned in front of the leathered and marble-
clad Black Forest bar and green-glass faceted back wall that features shelving for bottles and glasses.
Long gone are the days of the musty staff room where teachers and staff gathered, this project offers the modern alternative. As a mixture of upmarket hospitality venue and luxurious residential living room, The Lounge is a splendid venue for the individual, a few or a group to gather. Payne was aware when creating the interior that many academics and researchers work alone, and that their colleagues can be spread far and wide. The Lounge was designed to provide a place for social interaction, helping to alleviate some of the aloneness that comes with such positions.

Payne and her team have interpreted the brief and realised the vision with clarity. The Lounge has achieved all that was intended and more, promoting connectivity between people, departments and to the wider university population. The various areas are booked out months in advance and staff members have taken to this new style of working life with gusto. With such an interior, and the best of hospitable intentions, this project has achieved outstanding success. It has enriched the working and social life of the staff at UNSW, but more than that, it feeds the collective soul on every level.

INDESIGN is on instagram
Follow @indesignlive
A searchable and comprehensive guide for specifying leading products and their suppliers
Keep up to date with the latest and greatest from our industry BFF's!

Merging two hotel identities in one landmark development, Hotel Indigo and Holiday Inn Little Collins capture the spirit of Melbourne through Buchan’s narrative-driven design – elevated by GROHE’s signature craftsmanship.

Rising above the new Sydney Metro Gadigal Station on Pitt Street, Investa’s Parkline Place is redefining the office property aesthetic.

Warren and Mahoney’s The Mill in Queenstown blends architecture, wellbeing and landscape, creating a transparent training facility.

Hecker Guthrie brings a natural, material-led design to Green Cup’s new Chadstone store, pairing pine, steel and glass with a grab-and-go layout inspired by the brand’s fresh, organic ethos.
The internet never sleeps! Here's the stuff you might have missed

Brett Ward, General Manager of Marketing at Brickworks, tells us how modern approaches to sustainability are intersecting with the long history of the brick.

Across four decades, Leone Lorrimer LFRAIA GAICD reshaped Australian architecture through strategic vision, global influence and fearless leadership.