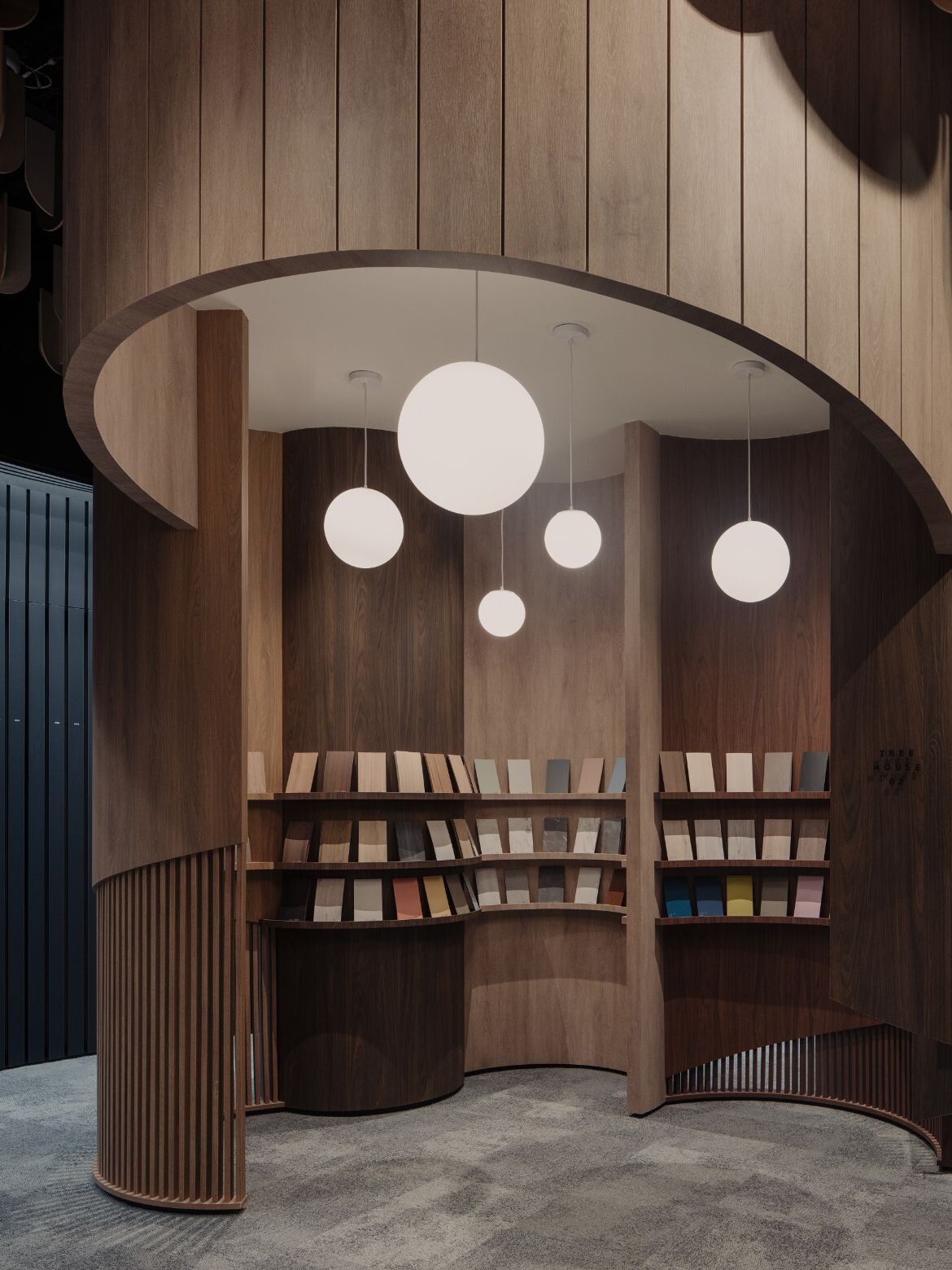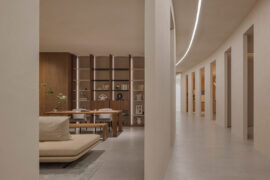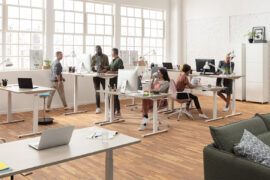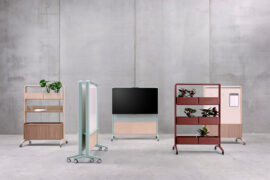In an inspiring fusion of innovative design and craftsmanship, the new EDL Regional Headquarters stands as a testament to the boundless possibilities of creativity.

July 16th, 2024
Joined by a shared desire to construct and realise the unlimited possibilities of creativity through interior finishes, the second-generation EDL leaders and The Afternaut, an experienced design agency, came together to create the EDL Regional Headquarters. The new gallery on level three aims to serve as a catalyst for infinite design possibilities and inspire visitors with an out-of-this-world experience while exploring the space.
“We had a very ambitious wishlist for this project that didn’t come explicitly from the client; we felt it was very important for this project to advocate creative sustainable design and that the building embodies a modern interpretation of tropical architecture,” says Gwen Tan, Design Principal. “We seized every opportunity to create a collection of micro-projects within this single entity to best showcase the different outcomes involving upcycling and the repurposing of production waste. I like how the exciting products of these explorations are positively shared with the design community through their applications within the gallery. This includes an upcoming event during Design Singapore’s Singapore Design Week to engage the public in co-creating one of the furniture pieces that uses both EDL as well as Pepper Wall offcuts.”
Inside the otherworldly gallery, suspended in the ceiling of the Canopy are hundreds of interlocking modules fashioned from out-of-production laminates. An assortment of wood grain laminates covers the surfaces of the three clusters of timber laminate libraries set within ‘tree trunks’ in the Canopy. The libraries, named as “treehouses”, feature “test labs” designed to support the visualisation of material samples under the preferred lighting temperatures, ranging from 2700k to 6000k.

Tan explains the design more fully: “On an architectural level, the facade was designed as an expression of the organisation being a sum of different parts; the EDL Regional Headquarters is envisioned as a collective of different volumes architecturally. Each business function is represented through different material applications and the volumes interlock with each other just like how their business functions are interconnected. The front facade is expressed almost like a 3D storybook unfolding with each chapter defined uniquely yet intertwined. The central off-form concrete and metal mesh stair core that serves to connect the different volumes vertically is used as the architectural beacon for the building and it is symbolically abstracted from their iconic laminate catalogue.
“As this is a family-run business, the employer-employee relationships are extremely close knit. Hence the architecture is focused on building human-centric spaces to foster closer ties. The in-between spaces are non-incidental. The blocks are built around a central courtyard where visual links are created from all directions and levels, giving way to a highly communicative green space for the enjoyment of both the employees and guest visitors. Secondary open garden terraces located at different parts of the building form part of a network of breakout spaces that provide users with the option to choose their preferred outdoor experience depending on the time of day, based on optimal microclimatic conditions.”

In the spa module, large module panels were reimagined as a giant mural, formed by smaller modular sizes to work seamlessly on curved surfaces. Each of the smaller tiles were painstakingly cut and profiled by master craftsmen to form the graphical artwork that was specifically created to showcase almost the entire module collection, much like a jigsaw puzzle.
The Afternaut and EDL teams also unlocked a new world of possibilities with laminate production by-products through this showroom. Adopting a show-not-tell approach, they creatively reworked production offcuts, out-of-production series, and project leftovers into iconic furniture pieces as well as key design elements that play crucial roles in articulating the design narrative of the EDL gallery.
“We intentionally designed the gallery space to recreate an experience akin to stepping into the pages of a story book,” says Tan. “The first thing visitors see upon entering the space is a giant lampshade, sustainably made with strip lengths that are common offcuts to countertop productions. Due to its scale, it makes visitors feel like a miniscule being, almost like Alice in Wonderland when she drinks the shrinking potion. It shifts their perspective and sets a tone for the journey that they’re about to embark on within the space. As visitors explore the space, they experience the materials in varying states, scale, and proximity. This again brings about this deep sense of wonder and adventure, and provides inspiration on how pre-fabricated materials and their production offcuts can be integrated into designs.”
Related: A colourful, heroic workplace

Motivated to show how laminate offcuts can even be repurposed into daily lifestyle products, the EDL staff members designed unique ornaments that could be pulled apart to form coasters and put together to form the shape of a hedgehog or a lamb. The pieces are currently showcased at the new EDL Headquarters at Woodlands Terrace.
“The new EDL Regional Headquarters is a testament to the fact that industrial spaces can be reimagined into something otherworldly and experiential to members of the public; an industrial space need not be confined to just utilitarian functions,” concludes Tan. “Unlike the traditional production facilities and factories that surround it, the new EDL Regional Headquarters is a breath of fresh air. It challenges the notion that industrial spaces have to be ‘boring’ and unappealing… With deliberate yet simple gestures, buildings can communicate outwardly their functions as an honest piece of architecture; we do not need to squeeze different functions into stereotypical buildings. We can still achieve efficiency while being creative in our architectural expressions. For the design of the new EDL Regional Headquarters, a lot of thought went into creating the space that would provide users with an unforgettable experience.”

“Well-designed spaces tend to inspire those that live and work within the space to contribute creatively, beyond what is expected of them,” said Daphne Lim from EDL, “This ripple effect was what we intentionally set out to achieve with the greater design community, but surprisingly emerged within our own teams as well.”
With the launch of the EDL Regional Headquarters, EDL and The Afternaut hope to ignite the imaginations of designers and kickstart conversations about the possibilities of interior finishes, beyond material usage.
“We hope that this otherworldly project not only serves as a space that inspires designers and brands here in Singapore, but also a catalyst for discussions and mutual inspiration that will set off sparks to light the way to a better design future,” said Gwen.


Next up: Danielle Brustman, SJB and Supercontext collaborate on Harbour Early Learning
INDESIGN is on instagram
Follow @indesignlive
A searchable and comprehensive guide for specifying leading products and their suppliers
Keep up to date with the latest and greatest from our industry BFF's!

Sydney’s newest design concept store, HOW WE LIVE, explores the overlap between home and workplace – with a Surry Hills pop-up from Friday 28th November.

Now cooking and entertaining from his minimalist home kitchen designed around Gaggenau’s refined performance, Chef Wu brings professional craft into a calm and well-composed setting.

Herman Miller’s reintroduction of the Eames Moulded Plastic Dining Chair balances environmental responsibility with an enduring commitment to continuous material innovation.

In an industry where design intent is often diluted by value management and procurement pressures, Klaro Industrial Design positions manufacturing as a creative ally – allowing commercial interior designers to deliver unique pieces aligned to the project’s original vision.

Designed by Foolscap, the debut Melbourne store for Song for the Mute translates sound and rhythm into an immersive retail experience that feels closer to a listening room than a shopfront.

The Simple Living Passage marks the final project in the Simple World series by Jenchieh Hung + Kulthida Songkittipakdee of HAS design and research, transforming a retail walkway in Hefei into a reflective public space shaped by timber and movement.
The internet never sleeps! Here's the stuff you might have missed

Designing for movement is not just about mechanics and aesthetics, it is about creating spaces that move with us, support wellbeing, and integrate responsible material choices.

Zenith introduces Kissen Create, a modular system of mobile walls designed to keep pace with the realities of contemporary work.