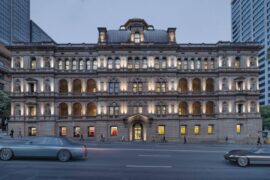In a Grade II-listed building in the heart of London, THDP has recently designed the Hyatt Regency London Blackfriars, complete with multiple hospitality offerings.

January 18th, 2024
As far as globally connected locations go, Hyatt Regency London Blackfriars could hardly be improved upon. The hotel is across the road from Blackfriars station and, with the Thames a mere stone’s throw away, there are views of the river, the City skyline, and nearby Fleet Street to be savoured from inside. It’s even situated within a building on the former grounds of King Henry VIII’s Bridewell Palace.
THDP is an interior design practice founded by architect, Manuela Mannino, and interior designer, Nicholas Hickson, in 2005. “Our approach springs from an endless creative curiosity,” say the pair, who are also a couple. “We are not just designers, architects, concept developers, photographers or communicators – we are all of those and much more. As designers we are ‘storytellers’ and this is the foundation of a clear, appealing, and distinctive concept and narrative. In short, THDP creates evocative interiors, hotels and restaurants.”

The studio has brought its emphasis on the fast-evolving nature of hospitality design to the project at Blackfriars. No fewer than three hospitality options are on offer within the hotel, including a below-ground bar. Two restaurants flanking the street level entrance, however, steal the show and set a distinctive tone for the whole hotel.
The Chinese Cricket Club is marked by colour palette of darker reds, with the furniture a particular standout. The restaurant is named in honour of the captain of the Shanghai XI cricket team, Feng, who travelled to England in 1857 with his bride, Xiu. When arriving to Blackfriars docks, the couple made their way to Limehouse, where Xiu opened the first traditional Chinese restaurant in the city.
The current iteration now offers a contemporary take on Chinese classics and rotates special menus to celebrate occasions such as Chinese New Year. Other design include black ink artworks – part of a general theme making reference to the publishing and printing history of Fleet Street and its surrounds – as well boiseries with raffia wallpaper, timber inserts, rosso imperiale marble on the bar tops, tiled and wood flooring, organically shaped lighting elements and decorative wall tiles.
Related: Six things we learned in London

Across the entrance lobby, which is itself accessed from the street via an impressive traditional doorway, stands NYnLON, a neighbourhood-style bistro taking its cues from the cities of New York and London. Here, a dark green palette distinguishes the furniture to form an overall elegance as guests move into the hotel and glance to each side. The seating is themed as industrial and vintage, while industrial and art deco lighting complete the design alongside a new bar with light natural marble tops and dark wood cladding.
Elsewhere, Hyatt Regency London Blackfriars has a 24-hour fitness centre and – unsurprisingly given the central location – some serious event options, with 430 square metres of multifunctional space on offer. Two medium-sized rooms are aimed at optimising productivity for meetings or small gatherings, while a main function space for conferences or large events is designed to seat 150 people. A total of 204 guest rooms and suites include ten different room categories of up to 70 square metres of space.

“The geometry of the Grade II-listed building inspired us during the design process,” explains Hickson, THDP co-founder and design lead on the project. “We took elements from the facade – such as the cast iron, the ceramic cladding pattern and the window partitions – and developed them to create a unique reference with the exteriors.“
THDP
thdpdesign.com
Photography
Courtesy of Hyatt












We think you might also like this project feature on W Osaka designed by Tadao Ando.
INDESIGN is on instagram
Follow @indesignlive
A searchable and comprehensive guide for specifying leading products and their suppliers
Keep up to date with the latest and greatest from our industry BFF's!

A longstanding partnership turns a historic city into a hub for emerging talent

The Sub-Zero and Wolf Kitchen Design Contest is officially open. And the long-running competition offers Australian architects, designers and builders the chance to gain global recognition for the most technically resolved, performance-led kitchen projects.

Schneider Electric’s new range are making bulky outlets a thing of the past with the new UNICA X collection.

How can design empower the individual in a workplace transforming from a place to an activity? Here, Design Director Joel Sampson reveals how prioritising human needs – including agency, privacy, pause and connection – and leveraging responsive spatial solutions like the Herman Miller Bay Work Pod is key to crafting engaging and radically inclusive hybrid environments.

Teddy, a new collection from Zenith, offers a cohesive design language that extends across a versatile suite of tables and workstations, catering to the dynamic realities of the modern workplace.

A new $67.6 million facility at Chisholm Institute’s Frankston campus in Victoria marks a shift in how vocational education is delivered in Australia.
The internet never sleeps! Here's the stuff you might have missed

The Lands by Capella has had its official naming ceremony, marking the next chapter in the transformation of one of Sydney’s most revered heritage buildings.

The Finding Infinity Principal comments here on the question of balance in city life, with architecture and design highlighted as the key levers for making change.

The Melbourne-based artist works at the intersection of art and architecture. In a new exhibition at MAGMA Galleries, he turns his focus on urban space and agency to a smaller scale.