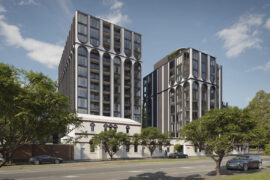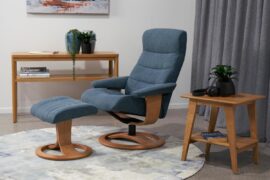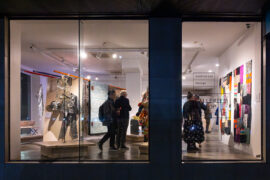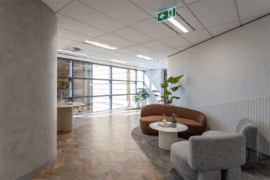At Melbourne’s RACV City Club, Technē has pulled off a significant refurbishment of the ground floor and Gallery Lounge without losing a sense of history.

December 19th, 2023
The problem calling for a design solution at RACV City Club was simple at the same time as being difficult and perpetually repeated: how to honour heritage while updating the setting for contemporary use?
RACV City Club already had the reputation, the prestige and the membership – as well as the proud history. The upgrades by Technē, however, have added decidedly modern touches with user experience positioned at the centre of the design.

“These upgrades have not only modernised high-traffic areas but also streamlined operations and enhanced the experience for Club Members, ensuring both properties endure for the benefit of current and future Members,” says Rob Everett, Club general manager.
Technē’s design, according to director Steve McKeag, has been all about solutions centring functionality at the same time as creativity. Without losing a sense of the Club’s existing identity as well as its legacy, the upgrade has aimed at creating a varied range of experiences within single spaces.

The ground floor has undergone a significant refurbishment, while the Gallery Lounge – accessed from below by a sculptural central staircase – has been fully refreshed. A multifaceted approach to materiality has been a core part of the work.
Upgrades began in 2019 but the recently completed ground floor work marks a significant chapter in the upgrade of RACV City Club. McKeag notes how ‘plant-scaping’ has been a key part of the approach with, for example, generous planter boxes acting as a visual delineation of the boundary between coffee lounge and fitness centre.
Related: Refinery House by Carr
“The integration of plant-scaping adds sensory and aesthetic detail, including five-metre mature trees in a central planter that almost creates a sense of being in a park,” says McKeag. “Lighting above the Bistro is now more subtle, with an emphasis on natural light during the day.”
Part of the design process involved listening to feedback from members, resulting in an approach that has honoured certain parts of the pre-existing material palette. Touches of luxury have been added through the use of natural stone, while mid-toned timber creates a bridge between different spaces in the building. Colour choices for the carpet, meanwhile, add to an overall synthesis of tone; the RACV’s signature blue sits alongside muted pinks for a general softness in the Gallery Lounge.

The membership space remains warm and welcoming at the same time as bold colours are used in artwork for the Gallery. It’s all part of a holistic approach that considers history while merging colour, lighting and furnishings into a harmonious total composition.
“We are very pleased to have worked with the Technē team on the Gallery Lounge’s refurbishment, offering Club Members a modern and inviting place to relax and socialise,” says Rob Everett.
While retaining the atmosphere and prestige of what was there before, Technē’s design work has updated and revitalised parts of City Club to create a healthy new whole. Spaces are now able to change and accommodate multiple uses – writing new chapters in a story with generations of history.
Technē
techne.com.au
Photography
Courtesy of Technē




We think you might also like this story on 477 Pitt Street by Wardle with ISPT.
INDESIGN is on instagram
Follow @indesignlive
A searchable and comprehensive guide for specifying leading products and their suppliers
Keep up to date with the latest and greatest from our industry BFF's!

CDK Stone’s Natasha Stengos takes us through its Alexandria Selection Centre, where stone choice becomes a sensory experience – from curated spaces, crafted details and a colour-organised selection floor.

The undeniable thread connecting Herman Miller and Knoll’s design legacies across the decades now finds its profound physical embodiment at MillerKnoll’s new Design Yard Archives.

At Melbourne Design Week, Plus Studio brought together planners, designers and local government voices to unpack the realities of urban densification.

Merging two hotel identities in one landmark development, Hotel Indigo and Holiday Inn Little Collins capture the spirit of Melbourne through Buchan’s narrative-driven design – elevated by GROHE’s signature craftsmanship.
The internet never sleeps! Here's the stuff you might have missed

Your main seating can be a stylish centrepiece, not just a functional chair.

The Australian Design Centre (ADC) has announced that the organisation can no longer continue without adequate government funding to cover operational costs.

A thoughtful, low-waste redesign by PMG Group in collaboration with Goodman has transformed a dated office into a calm, contemporary workspace featuring a coastal-inspired palette and Milliken flooring for a refined finish.