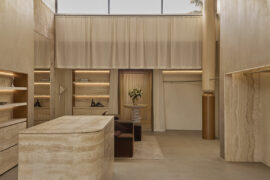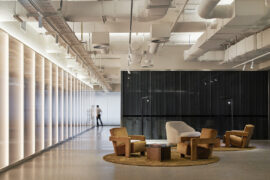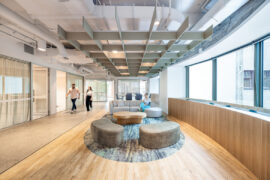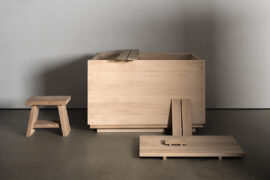Pushing the ever-blurring boundaries of typologies, this educational-cum-workplace project by Christopher Elliott Design exudes a decidedly residential vibe.
The beauty and simplicity of St Michael Grammar’s new offices could make you think this was simply an exercise in high-end specification. But behind the entire process is a design studio that has completely reconfigured the program, while injecting the school’s values into a high-quality design project.
Renowned for its residential work, Christopher Elliott Design brought its unique blend of spatial planning and an acute attention to detail to the table when designing St Michael Grammar’s main entrance and staff offices. All while making sure to maintain the building’s outstanding heritage shell.
“When we walked into the spaces there was this beautiful old heritage building, but it was all concealed behind visual clutter. These incredible details were simply receding into the background.
“We wanted to create a design language that highlighted the features of the period building while putting it in a modern context,” shares Christopher Elliott, founder of Christopher Elliott Design.
The starting point for the project came from the school’s own principles being “knowledge, establishment, transparency, excellence”. These strong ideas didn’t “translate when you walked into the spaces [before]”.
They might be grand ideals but the existing building’s shell could also be relied on to add that extra spark of grandeur. In addition, the building’s purpose serves as the foundation of the school and there was a lot of pressure on achieving the goal.
“This is one of the principal buildings of St Michael’s Grammar School. Of course every building has its importance in the whole structure of the school, but certainly when you’re going to the main administration building, it should feel like you’re walking into the main building,” explains Elliott.
What belies the beauty of the aesthetics, is the fact that the floor plans were completely reconfigured. This optimised the spaces thus facilitating more workable functions and layouts.
“We re-orientated the rooms, which actually worked better with the proportions, allowing for the length to be expressed,” shares Elliott, “ it gave us really long, horizontal lines to play with, which added strength to the design.”
Previously the rooms were back to front, with the main reception desk facing out to the windows. Elliott felt that this was a confusing introduction to the school and lost some of the natural behaviours associated with approaching a reception counter.
Now when parents, students and staff enter the school’s main reception they “are presented with the strength of the newly designed counter. It gives the school a base. A solid foundation,” he says.
By understanding workflows and patterns of behaviour, the totally reconfigured rooms and spaces have created more efficiencies for the administration, as well as making a completely revitalized welcome to visitors.
The spaces feels luxurious, and quite unlike a typical school reception and office. “I definitely didn’t want to have a predictable commercial space,” confirms Elliott.
Original heritage details like cornicing and archways have been maintained in the redesign. Accompanying these flourishes are more contemporary touches and more robust finishes. Grey commercial carpets are paired with charcoal joinery. Softer inclusions such as simple drop pendants make the space feel more residential.
One of the stand-out features of the whole design is the new reception desk. It is a large elegant addition made in a white marble-like finish – but again the smaller details make it extra special – a fluted kickboard has been paired with clear fluted glass panels that discreetly hide the back of the computer screens.
“The design has a luxe feel about it, but we didn’t want it to create a hierarchy. We wanted it to reflect excellence, which is why we brought in some of the details,” shares Elliott.
Luxurious yes, but also contemporary, “I wanted the design to feel youthful and welcoming,” says Elliott. This project is the epitome of typology blurring, and it just works. Not because of the thoughtful detailing but because of its restructuring and the way it has revitalised the face of the school.
See another project that defies typologies, a workplace by Siren Design that feels like a bar.
–
Keep up to date with the design industry. Sign up for our newsletter.
INDESIGN is on instagram
Follow @indesignlive
A searchable and comprehensive guide for specifying leading products and their suppliers
Keep up to date with the latest and greatest from our industry BFF's!

At the Munarra Centre for Regional Excellence on Yorta Yorta Country in Victoria, ARM Architecture and Milliken use PrintWorks™ technology to translate First Nations narratives into a layered, community-led floorscape.

Merging two hotel identities in one landmark development, Hotel Indigo and Holiday Inn Little Collins capture the spirit of Melbourne through Buchan’s narrative-driven design – elevated by GROHE’s signature craftsmanship.

At Dissh Armadale, Brahman Perera channels a retail renaissance, with a richly layered interior that balances feminine softness and urban edge.

CBRE’s new Sydney workplace elevates the working life and celebrates design that is all style and sophistication.
The internet never sleeps! Here's the stuff you might have missed

Milliken’s ‘Reconciliation Through Design’ initiative is amplifying the voices of Aboriginal and Torres Strait Islander artists, showcasing how cultural collaboration can reshape the design narrative in commercial interiors.

Jason Gibney, winner of the Editor’s Choice Award in 2025 Habitus House of the Year, reflects on how bathroom rituals might just be reshaping Australian design.