Presenting the Sleeping Lab – Arch by Shanghai’s Atelier d’More. The design studio has led the rebirth of this residential office as a boutique hotel. We invite you to scroll and admire.

April 5th, 2023
Huangmuchang is a 600-year-old village on the outskirts of Beijing. Also known as Royal New Village, the location is well-known for the uniformity of its houses, most of which feature white walls and red windows.
In 2022, one of these buildings underwent a major renovation and was reborn as a boutique hotel. Known as Sleeping Lab – Arch, the property features a tearoom, kitchen and dining area on the ground floor, and guest rooms upstairs on the first floor.

The design was completed by Le Sheng and Wei Wang of Atelier d’More, a Shanghai-based practice that – apart from being well-versed in architecture, interior design, and landscape design – also designs its own furniture.
Noting the sameness of the surrounding area – the uniformity of the buildings and the general lack of scenery – the designers sought to create their own view. They invested in the hotel’s exterior and designed a 100-square-metre rectangular courtyard which, itself, is divided into several semi-contained smaller spaces.
Related: The magic of RAAS Chhatrasagar by Studio Lotus
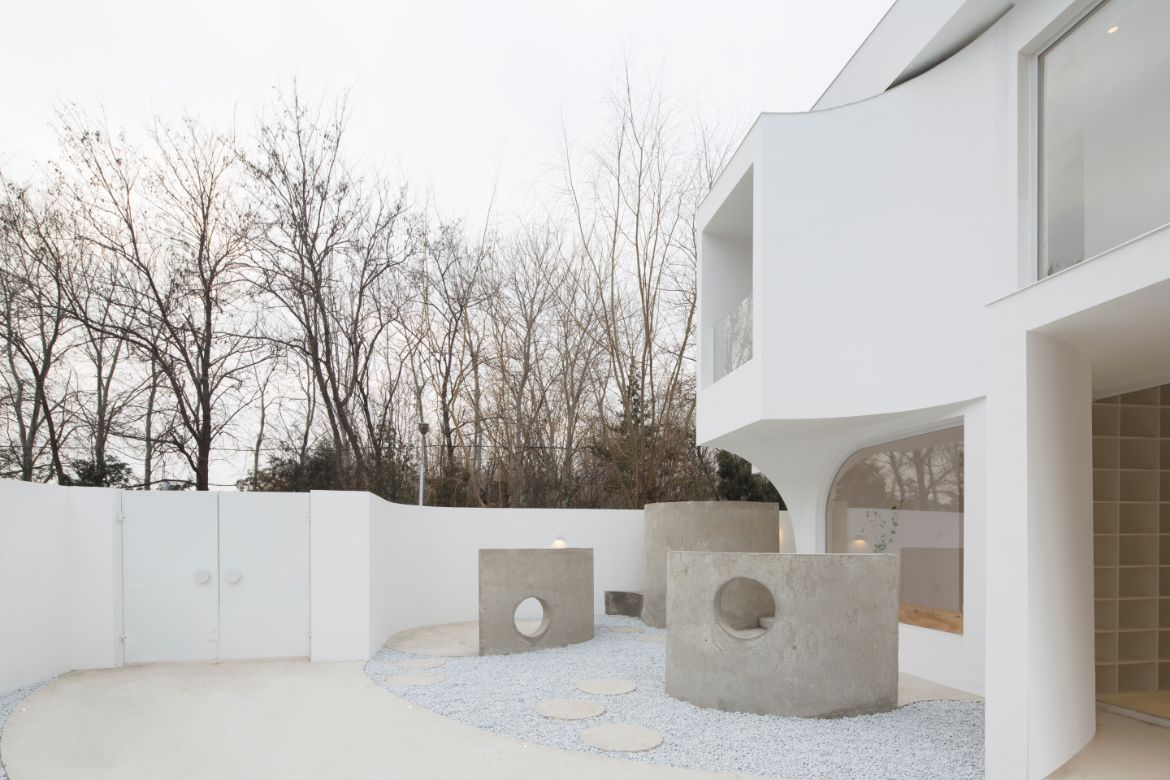
With only a few openings on its south wall, the courtyard is almost completely enclosed. The atmosphere is tranquil and the guests are shielded from outside noise. Though designed for privacy, the smaller courtyards present as parts of the larger outdoor space. The small trees (not yet been planted at the time of photography) found in each of them connect the spaces organically and combine with the building’s all white façade to ensure the success of this aspect of the project.
Thanks to the building’s large glass window, this welcoming courtyard is very much visible to those inside. Light is abundant throughout and the completed design achieves a series of interesting interactions between the tearoom, the guest rooms, the courtyard, and so forth.

Inside, the designers employ an architectural language based on a quarter arc, which flows freely in the space with a rigorous attitude and increases the tension of the building by means of geometric composition. In this way, they ensure that guests remain connected to the setting; and always close to nature.
Underscoring the breadth of Atelier d’More’s expertise, all of the furniture used at Sleeping Lab – Arch was designed in-house. Made of materials like timber and concrete, the various pieces were prefabricated and assembled on site.

Like all furniture designed by the practice, they were assembled in quite an unorthodox manner. In essence, the design team approaches furniture assembly in the way one might approach the creation of a big toy. All stakeholders, including workers and clients, are invited to take part in the process, and finishing the job involves not just plenty of fun but also minimal cost.
The resulting furniture fits perfectly into the overall design. Combined with the hotel’s striking exteriors, its ‘sculpted’ façade, and intelligent use of space and light, ensures that Sleeping Lab – Arch is a welcome addition to an historic village.
Atelier d’More
d-more.cn


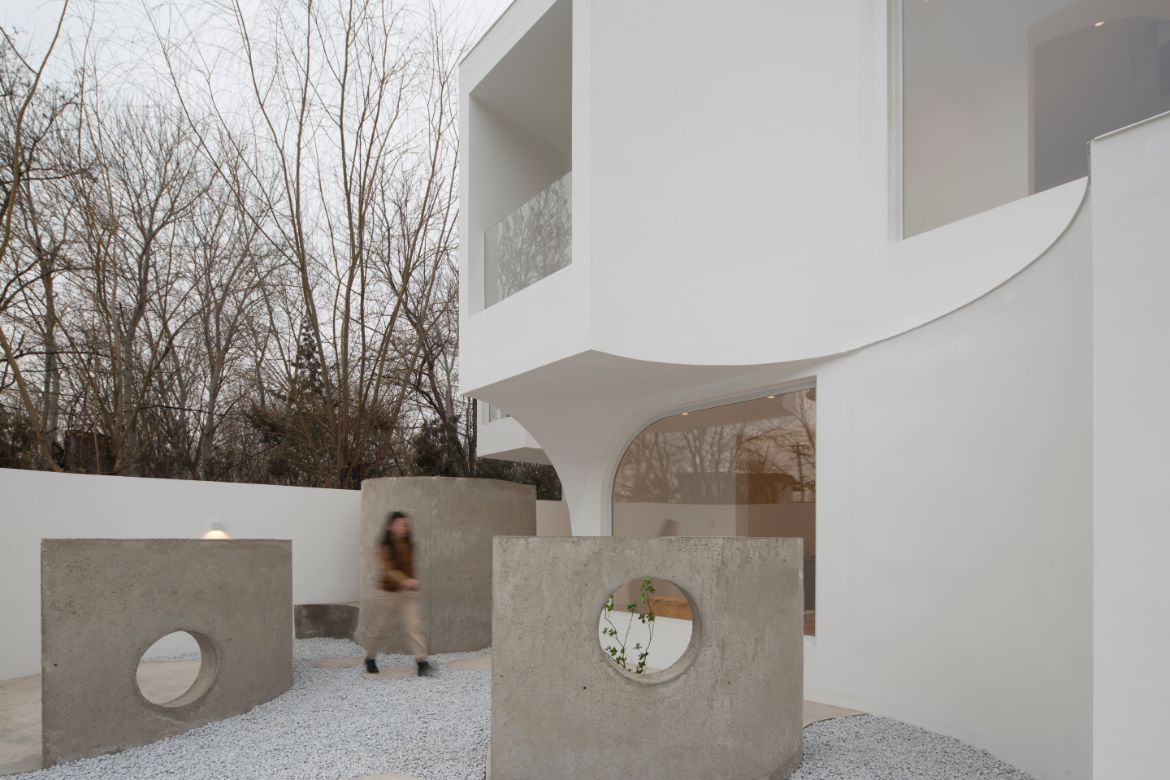

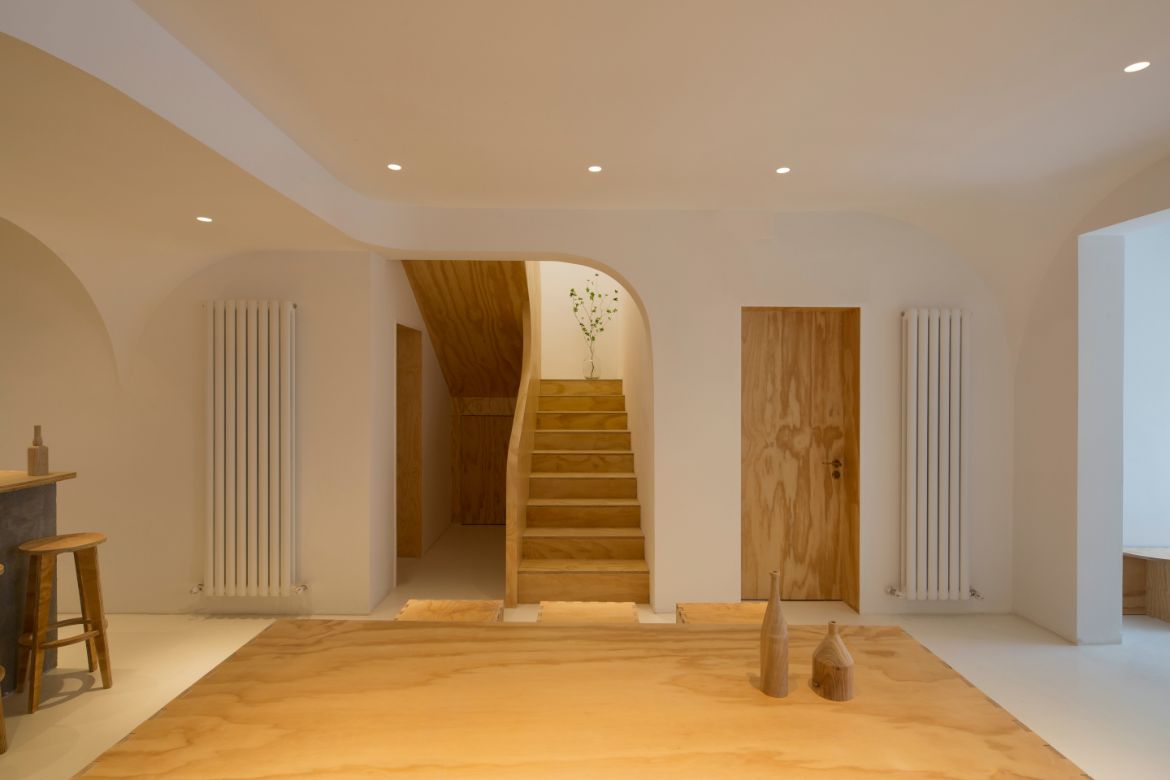



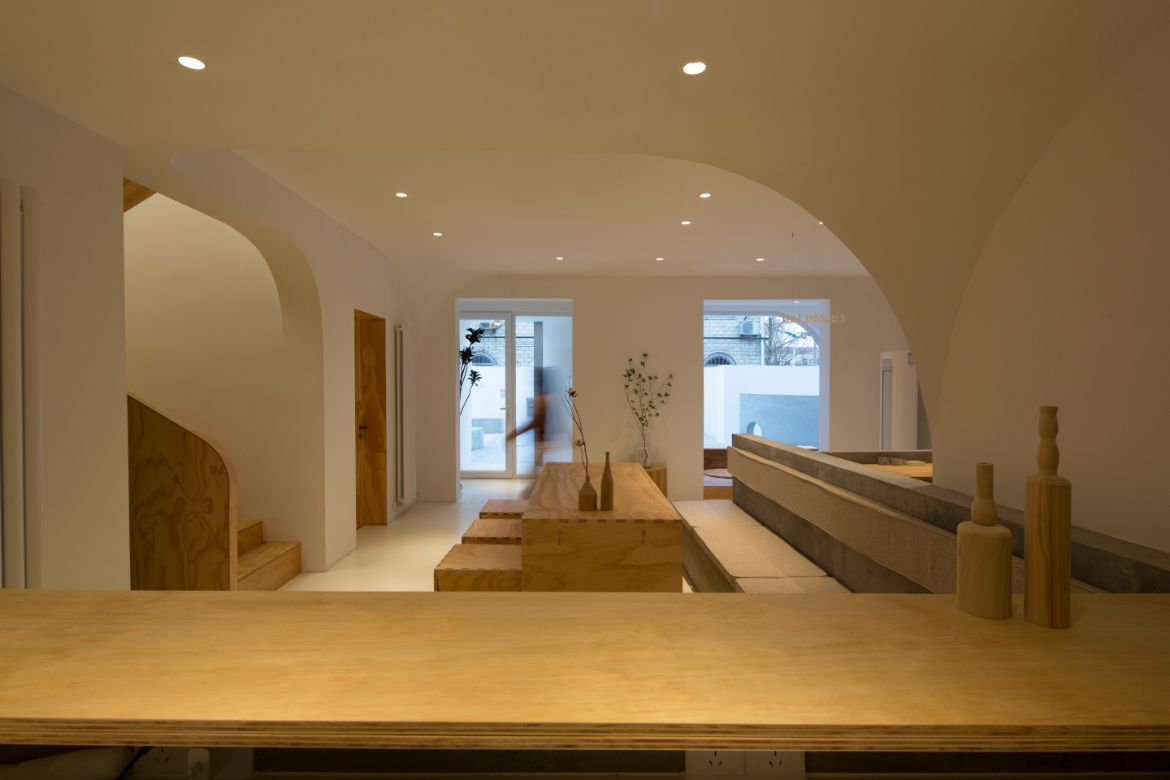

Sleeping Lab – Arch boutique hotel by Atelier d’More
INDESIGN is on instagram
Follow @indesignlive
A searchable and comprehensive guide for specifying leading products and their suppliers
Keep up to date with the latest and greatest from our industry BFF's!

Rising above the new Sydney Metro Gadigal Station on Pitt Street, Investa’s Parkline Place is redefining the office property aesthetic.

London-based design duo Raw Edges have joined forces with Established & Sons and Tongue & Groove to introduce Wall to Wall – a hand-stained, “living collection” that transforms parquet flooring into a canvas of colour, pattern, and possibility.

At Melbourne Design Week, Plus Studio brought together planners, designers and local government voices to unpack the realities of urban densification.

Merging two hotel identities in one landmark development, Hotel Indigo and Holiday Inn Little Collins capture the spirit of Melbourne through Buchan’s narrative-driven design – elevated by GROHE’s signature craftsmanship.
The internet never sleeps! Here's the stuff you might have missed

Neill Johanson, Principal at Davenport Campbell, comments on what we might be losing and gaining with the expansion of remote work.
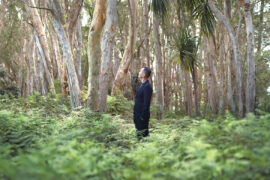
In Naturalizing Architecture, Takada moves beyond biomimicry to propose a regenerative vision for the urban environment.