As we celebrate Denton Corker Marshall turning 50, we revisit one of its most recent architectural accomplishments in which Shepparton gains its tallest landmark: a museum that goes right to the grass roots of its local community.

February 21st, 2023
This article first appeared in Indesign magazine, purchase the issue or subscribe.
Mention Victoria’s regional centres and instantly the likes of Bendigo and Geelong come to mind. They have a grandeur and status attached to them – owing in no small part to their regional galleries. These cultural centres are destinations in their own right, each housing impressive permanent collections of art and craft: a lifeblood of culture, and connection with the outer world for these regional communities.
When it came time for Shepparton to gain its own art museum, there was a great amount of aspiration attached to this building: a destination for Australians travelling through regional Victoria; a place of cultural significance and celebration for the local Indigenous community; and a source of connection and congregation for the wider Shepparton community as they emerged from two years’ of on-again, off-again lockdowns.

The location for Shepparton Art Museum (SAM) was paramount. Situated along the highway into town where a local Shell service station and caravan park once stood, it would be a monument of architecture that compelled drivers to make a pit-stop. It would also be ‘on the lake’ – actually the local wetlands as Dr Rebecca Coates, former director of SAM, points out.
Known for its waterway and billabongs, closely linked to the Goulburn River and local red gum reserve, the site holds an important connection to Country for the Yorta Yorta people.
Taking into account this complexity of contexts, Dr Coates composed the competition document for the museum. It called for a building that answered a distinct set of requirements in terms of space and amenity; that spoke to a historical and contemporary understanding of the landscape and site; and would be a museum of international standard.
Related: “The prospect is bright” for Denton Corker Marshall on its 50th anniversary
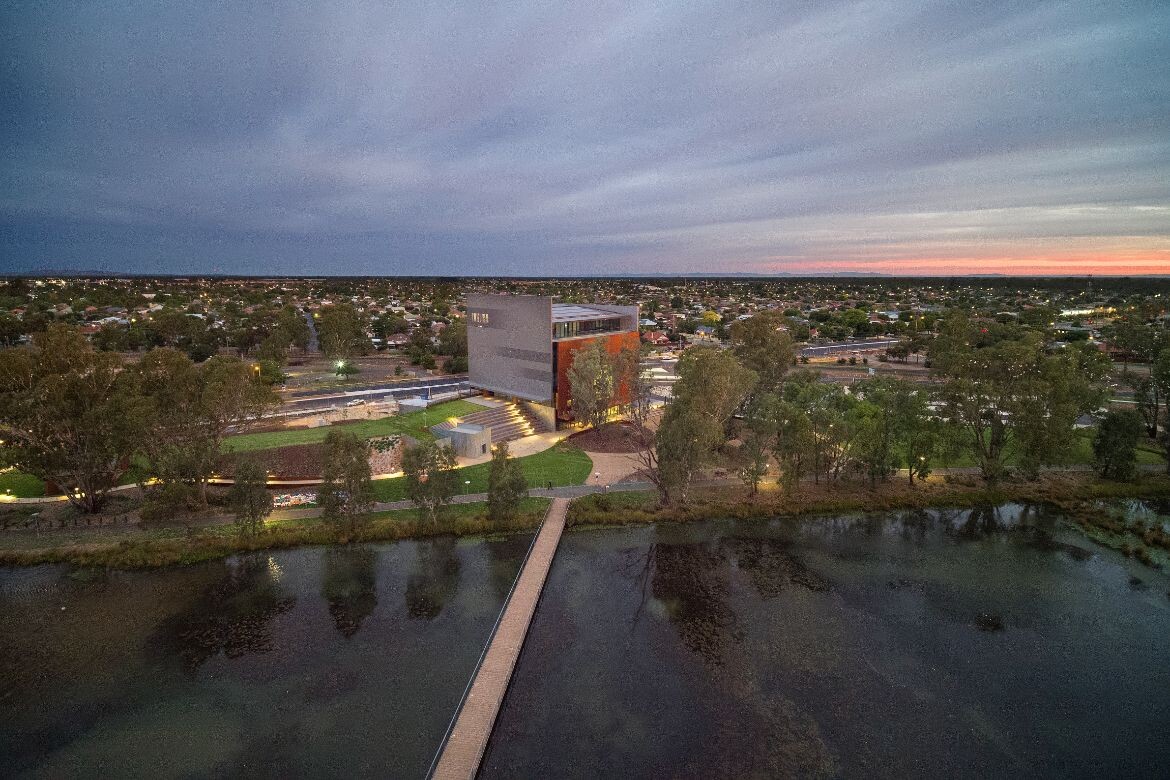
Denton Corker Marshall was among those architects shortlisted, their appreciation for design, practice and process securing them the project. From the perspective of John Denton, founding director, it was their concept to go “tall” – taking the building upward, vertically from its small footprint – that gave the submission its winning edge.
“[SAM was] looking to achieve a gallery that stood beside the other major galleries regionally”, while also being built to international museum specifications in terms of lighting, air conditioning and humidity control, says Denton. “We [also] wanted something that was a strong signal as you came into town from Melbourne.”
The brief called for a building that would accommodate SAM and its 4000 object collection; increased exhibition spaces; workshops and multi-purpose space; the Shepparton Visitors’ Information Centre; Kaiela Arts, Shepparton’s Aboriginal community arts centre; a café; and a fourth-floor bar and entertaining space. Indeed, a heavy set of demands on a small ground-level footprint.
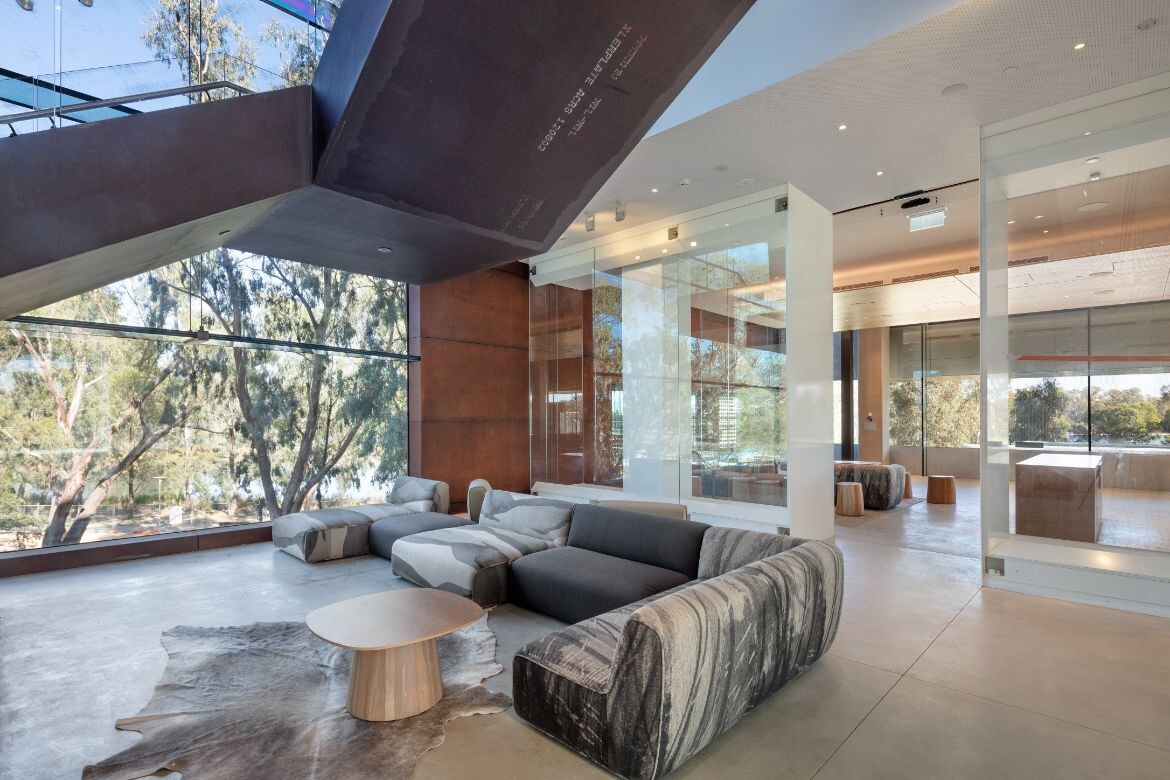
Denton Corker Marshall addressed these by extruding the small footprint upwards. The firm lifted the café up to the first level by building a hill, effectively concealing the museum’s loading dock and back-of-house, while giving the café its grassy knoll.
Four galleries are housed across multiple floors with workshop spaces for art classes and activities located alongside a Children’s Gallery. An amphitheatre is built into the side of the art hill, and an open-air terrace, bar and multi-purpose event space is located, as per the brief, on the fourth floor.
Perhaps what’s most arresting when you first encounter the building is its façades, L-shaped plates of varying metals, each reading differently in their palette of materiality. These reach down toward the ground, kicking out at the last minute to form a verandah, keeping the ground floor open to the streetscape and revealing what lies within. Each façade indicates a different point of entry and engagement, with materials selected to reflect the purpose of the space behind. Within the earthy Corten lies Kaiela Arts, a place for Shepparton’s Aboriginal and Torres Strait Islander community and Yorta Yorta people to meet, make and share culture.

At each of the façades’ corners there exist splices of window that transpose from the ground all the way upward and Dr Coates highlights here the “wonderful connection” between the inside and out, even within the galleries.
Beyond the architectural form of the building, Dr Coates was determined to embed an Indigenous voice into the process. “The building needed to be about a shared experience, and one that would welcome Indigenous and non-Indigenous people alike. A place that could truly be for and of the community,” she says.
Early conversations with Kaiela Arts safeguarded the space within the design process for Indigenous voices. Opportunities for collaboration that were initiated at the competition stage saw artwork embedded into the building itself – from the flooring through to the furniture pieces.

A beautiful example lies in the ceremonial burning of Eucalyptus trees which were removed from the construction site to make way for the new building. This process was stewarded by design partners Spacecraft Studio. The charcoal, harvested from the burn, was used to create pigment for the printing of custom designed upholstery fabrics. “Indigenous artists Lyn Thorpe and Aunty Cynthia Hardie then worked closely with fabric designers and screen printers to develop the initial artworks into prints that speak of the land from which they came,” recounts Denton.
There are so many facets to SAM, and while this article doesn’t touch on the programming and exhibitions, it endeavours to capture what is the new spirit of the place. As Dr Coates says: “The bit I love most is that it’s strong and austere from the outside yet nestled into the landscape in an incredibly harmonious way. Inside it’s about human scale and people – with moments of splendour, spectacle and arrival – while the building envelopes in a way that makes you feel comfortable.
“There is incredible pride in the community about this project. It has the capacity to rethink regional Australia.” Because, at SAM, you don’t just go to exhibitions to see the art, “you’re really surrounded by it as part of a living culture”.
This article first appeared in Indesign magazine, purchase the issue or subscribe.
Denton Corker Marshall
dentoncorkermarshall.com
Photography
John Gollings, Tim Griffith, Christian Capurro

We think you might like this article about Chadstone Campus library by Spowers.
INDESIGN is on instagram
Follow @indesignlive
A searchable and comprehensive guide for specifying leading products and their suppliers
Keep up to date with the latest and greatest from our industry BFF's!

Sydney’s newest design concept store, HOW WE LIVE, explores the overlap between home and workplace – with a Surry Hills pop-up from Friday 28th November.

In a tightly held heritage pocket of Woollahra, a reworked Neo-Georgian house reveals the power of restraint. Designed by Tobias Partners, this compact home demonstrates how a reduced material palette, thoughtful appliance selection and enduring craftsmanship can create a space designed for generations to come.

Now cooking and entertaining from his minimalist home kitchen designed around Gaggenau’s refined performance, Chef Wu brings professional craft into a calm and well-composed setting.

Merging two hotel identities in one landmark development, Hotel Indigo and Holiday Inn Little Collins capture the spirit of Melbourne through Buchan’s narrative-driven design – elevated by GROHE’s signature craftsmanship.
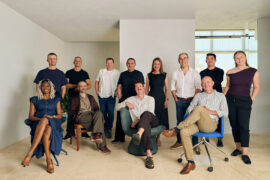
Following the merger of Architex (NSW) and Crosier Scott Architects (VIC), Cley Studio re-emerges as a 50-strong national practice delivering more than $600 million in projects across Australia.
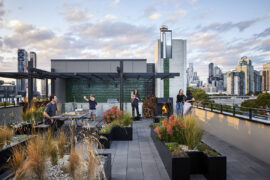
With government backing and a sharpened focus on design with purpose, Perth Design Week unveils a bold new structure for its fourth edition, expanding its reach across architecture, interiors and the wider creative industries.
The internet never sleeps! Here's the stuff you might have missed

In a tightly held heritage pocket of Woollahra, a reworked Neo-Georgian house reveals the power of restraint. Designed by Tobias Partners, this compact home demonstrates how a reduced material palette, thoughtful appliance selection and enduring craftsmanship can create a space designed for generations to come.
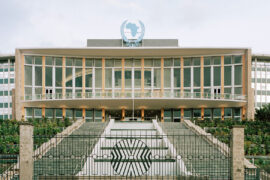
The revitalisation of the United Nations’ Africa Hall in the Ethiopian capital has been named the winner of the 2026 World Monuments Fund (WMF)/Knoll Modernism Prize.