Through a strategy of reusing materials and maintaining the existing layout, Spowers has transformed the Chadstone campus library in Victoria. With strong input from end-users, the fit-out is a model of sustainable and conscientious design.
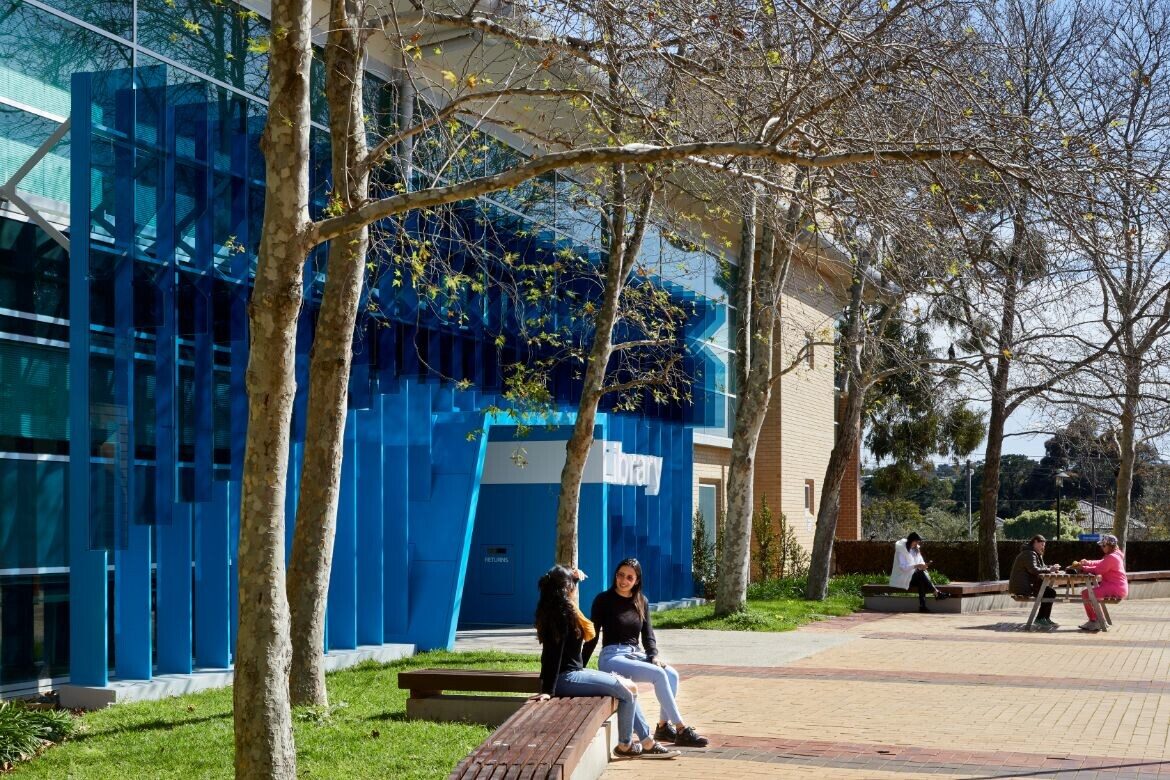
February 20th, 2023
Holmesglen library, part of a traditional suburban TAFE set-up, was the object of refurbishment for Spowers’ architects and interior designers. Right from the start, an ethic of cost-effectiveness defined the scope of the project as the design team considered how to efficiently allocate limited resources. How to modernise and improve a space without losing the best of the existing design?
Annie Robinson, Spowers director and interior designer – and Holmesglen alumnus – identified the potential of the library’s existing state: “We undertook a rigorous assessment of all available assets. A lot of the fit-out and furniture was in very good condition, so we were keen to try and retain as much of it as possible. Of course, there’s a cost benefit to that approach but it’s also environmentally responsible because we’re not unnecessarily contributing to landfill!”

The practice of reuse and repurposing materials is quickly becoming recognised as a fundamental part of sustainability. More than simply designing with green materials, it removes or at least reduces the need for more material in the first place.
Some of the repurposed elements include the previous bookshelves, given the tendency for libraries to move towards digital collections today. The shelving was recrafted to comply with height requirements, covered in laminate and then fitted onto plinths to enhance their appearance. In this way, spaces for group activities and independent study were improved with minimal material cost.
Related: Australian Urban Design Awards featuring another TAFE campus
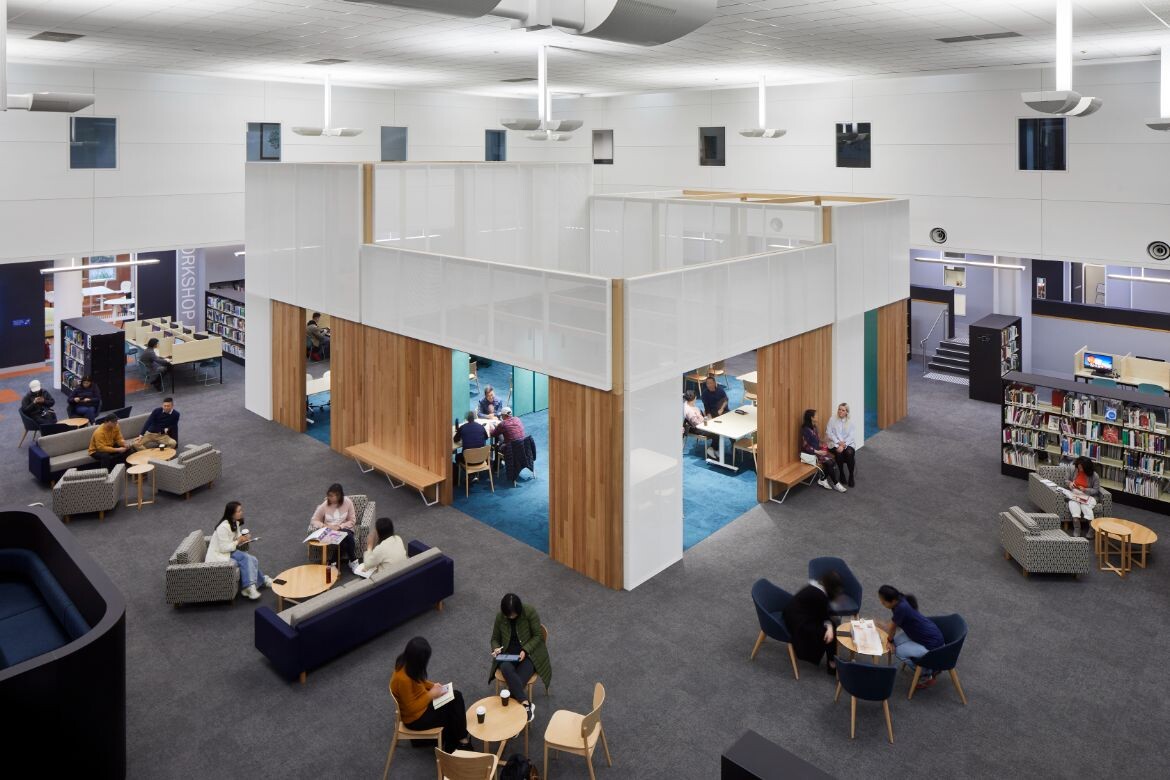
Similarly, the architects did not seek to radically redesign the organisational principles and layout of the building as it existed. This meant keeping a central void, as Robinson explains: “We used that existing layout to our best advantage. To enliven the significant amount of unused space within the void, and to make it feel more welcoming, we designed a pavilion that creates a central focal point that’s both eye-catching and highly functional.”
The pavilion now allows for flexibility of use – open or closed, it can function as an exhibition space or to host visitors. With sliding doors and acoustic panelling for privacy, it can also provide for smaller group use.
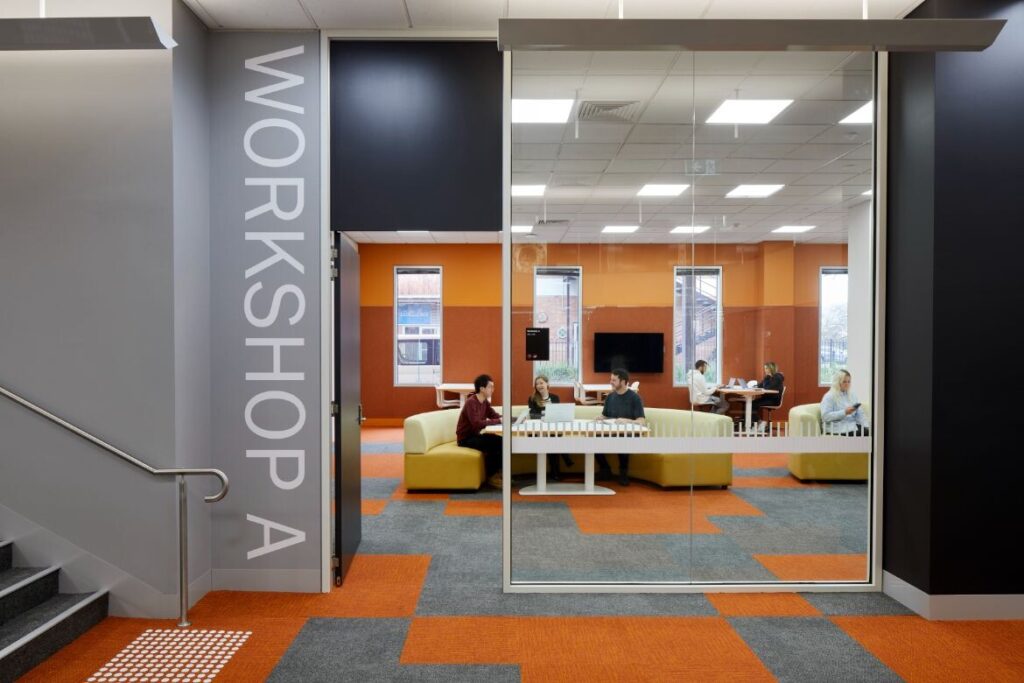
A significant design addition has been the use of colour. In-line with Holmesglen’s signature shade of turquoise, the pavilion has been carpeted to provide a richer, more colourful experience. The turquoise also makes a striking appearance in the building’s new entranceway, whose facade is adorned with glass fins.
The increased dynamism of the entrance and facade speak to the user experience inside the building that has been central to the new design. The users, in this instance, are primarily students. Robinson notes: “At the beginning of the project, we engaged directly with student body representatives and asked what would entice them to use the library more frequently?”
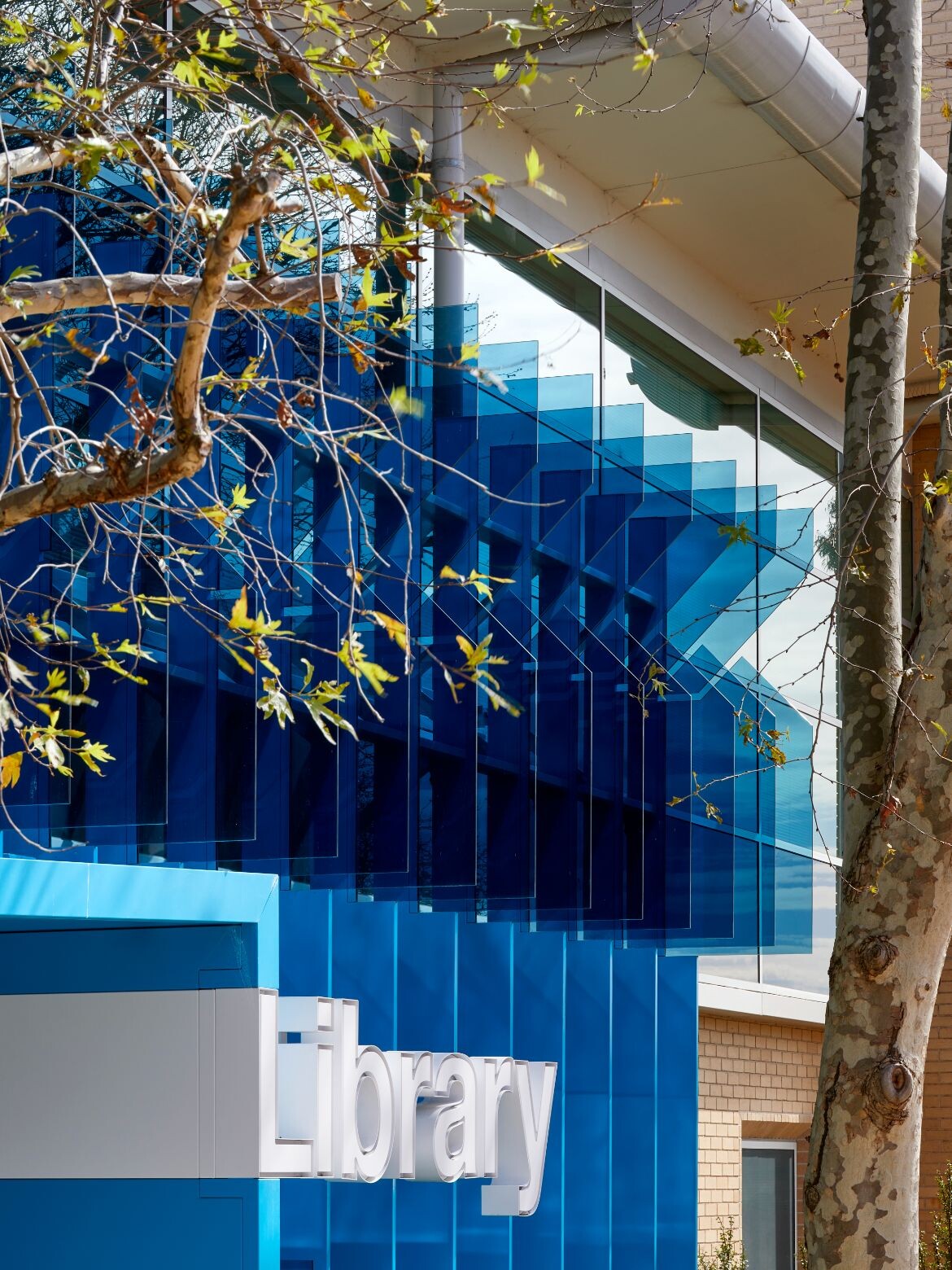
This consultative approach led to the inclusion of a games room and a technology-free area to allow students space to retreat and enjoy downtime. As such, the new library includes a greater variety of facilities for both groups and individuals.
As Paul Culpan, Holmesglen executive, says, “the library is now the heart of our Chadstone campus — a space that feels both inviting and invigorating.” The redevelopment was funded by the Victorian government and, with a mature approach from Spowers, an educational facility has been transformed in a highly efficient manner.
Spowers
spowers.com.au
Photography
Tatjana Plitt
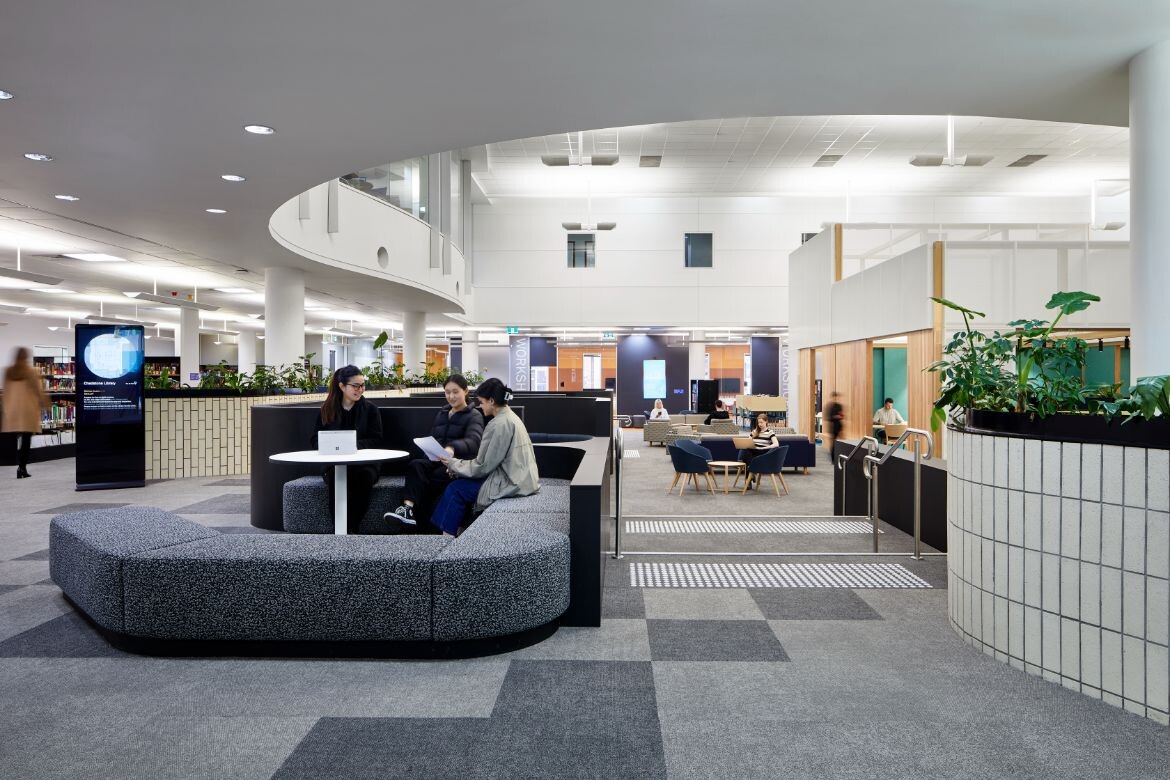

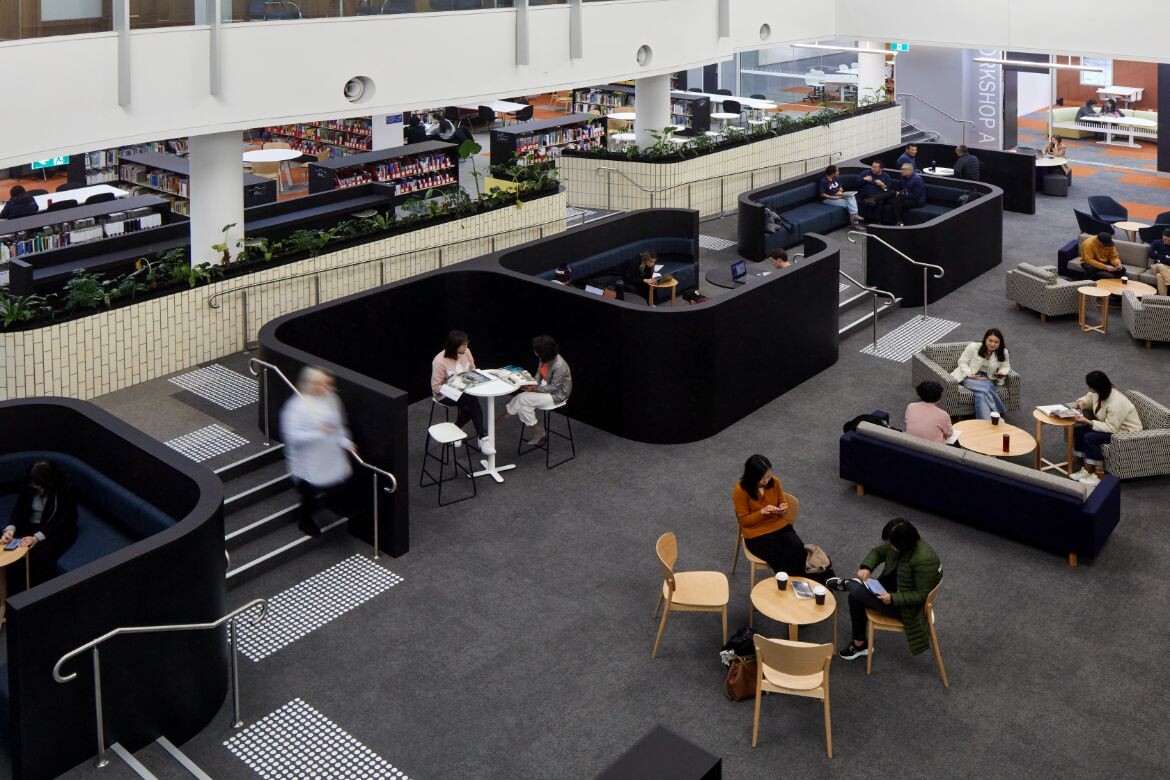
INDESIGN is on instagram
Follow @indesignlive
A searchable and comprehensive guide for specifying leading products and their suppliers
Keep up to date with the latest and greatest from our industry BFF's!

For those who appreciate form as much as function, Gaggenau’s latest induction innovation delivers sculpted precision and effortless flexibility, disappearing seamlessly into the surface when not in use.

From the spark of an idea on the page to the launch of new pieces in a showroom is a journey every aspiring industrial and furnishing designer imagines making.

BLP’s new Sydney Children’s Hospital, Randwick building brings together paediatric care, family-centred design and Australia’s first Children’s Comprehensive Cancer Centre in a major addition to the Randwick Health & Innovation Precinct.
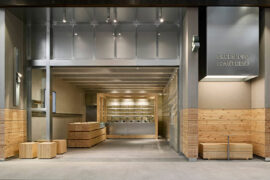
Hecker Guthrie brings a natural, material-led design to Green Cup’s new Chadstone store, pairing pine, steel and glass with a grab-and-go layout inspired by the brand’s fresh, organic ethos.
The internet never sleeps! Here's the stuff you might have missed
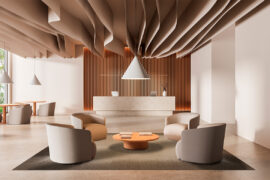
A stunning indoor space reveals artistry in every aspect, from outlook to underfoot.

Your main seating can be a stylish centrepiece, not just a functional chair.