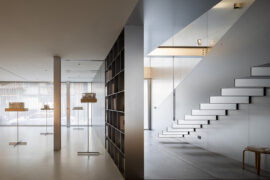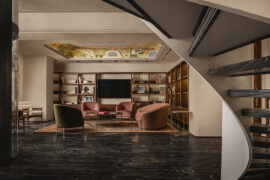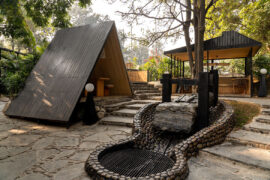In a project both thoughtful and practical, Sam Crawford Architects (SCA) has completed a multifunctional community centre in Sydney’s inner west.

February 26th, 2024
Set within a park and local heritage area, this 143-square-metre pavilion hides layers of design sophistication. It’s community-minded, practical, functional and – taking its aesthetic cues from the local area – sensitive to place and context.
Programmatically and functionally, the Hurlstone Memorial Reserve Community Centre is designed to meet a number of different and overlapping needs. The pavilion is a hub featuring a community hub and covered outdoor area that can be used independently or, with its large sliding glass doors, opened up into a single function space. It also includes a kitchen and public toilet facilities.

“Previously, an old lawn-bowls club sat on the site, unloved and unused, reflecting changing demographics and community needs,” explains SCA director Sam Crawford. “The new pavilion is open for meetings, parties, talks and other functions, providing a valuable resource for the local community.”
Public use has been cleverly maximised by creating outdoor spaces around the building, with sheltered courtyards on each side meaning that the structure has neither front nor back.

“Connectivity was our key design driver, directing both the form and layout of the building,” says Crawford. “The soft Y-shape allows multiple entry points, so the centre can be approached from the several different access points into the park. It’s three curved sides feature large glass doors, allowing transparency, cross ventilation and accessibility.”
Materials, meanwhile, are robust and intelligently placed in order to sustain the kind of wear and tear that come with use of a public facility. A speckled rouge vinyl floor inside, for example, has its junctions deliberately covered from floor to wall so that cleaning is made easier. A blackbutt plywood band then runs around the base of the room like a big skirting board, designed to minimise damage from furniture movement by room-hirers. Above, a band of grey felt meets the clerestory windows to allow for custom decorations.
Related: SCA at Parramatta Park’s fire-ravaged cafe

It’s not all hard-headed practicality though. Take the distinctive colour palette, led by the red metal roof with its perforated screens. Crawford explains the design aesthetics through a connection to place: “The red bricks and terracotta roofs of the suburb were our inspiration for the materials, colours and forms of the new community centre in Hurlstone Park. It speaks to the character of these Federation buildings and interprets them in a contemporary way, making a special connection for local residents.”

The colour selections extend to a range featuring terracotta, pink, rouge, copper, cream and clay, while pink columns speak to new angophora planting as well as the raw spotted gum timber panels. The undulating façade combines with the perforated roof and clerestory windows to bring light in from above and, at night, create a lantern effect as the pavilion – lifted off the ground to manage drainage – glows in the dark.
Hurlstone Memorial Reserve Community Centre is designed to be a beacon and a much-needed facility for the local community. Its striking red hues and smart practicalities combine to revitalise the park and surrounding heritage area.
Sam Crawford Architects
samcrawfordarchitects.com.au
Photography
Brett Boardman










INDESIGN is on instagram
Follow @indesignlive
A searchable and comprehensive guide for specifying leading products and their suppliers
Keep up to date with the latest and greatest from our industry BFF's!

At the Munarra Centre for Regional Excellence on Yorta Yorta Country in Victoria, ARM Architecture and Milliken use PrintWorks™ technology to translate First Nations narratives into a layered, community-led floorscape.

Merging two hotel identities in one landmark development, Hotel Indigo and Holiday Inn Little Collins capture the spirit of Melbourne through Buchan’s narrative-driven design – elevated by GROHE’s signature craftsmanship.

Now cooking and entertaining from his minimalist home kitchen designed around Gaggenau’s refined performance, Chef Wu brings professional craft into a calm and well-composed setting.

In an industry where design intent is often diluted by value management and procurement pressures, Klaro Industrial Design positions manufacturing as a creative ally – allowing commercial interior designers to deliver unique pieces aligned to the project’s original vision.

A simple and stark silver box juts out into the street. It can be no other than architectural practice TAOA’s new studio.

Shortlisted in The Retail Space category at the 2025 INDE.Awards, this new design for brand retailing is so much more than a retail store and is now the jewel in the crown of Sunita Shekhawat.
The internet never sleeps! Here's the stuff you might have missed

Nestled in the heart of Chandigarh, TuBu is a burger joint that understands its clientele and the city it lives in.

Designing for movement is not just about mechanics and aesthetics, it is about creating spaces that move with us, support wellbeing, and integrate responsible material choices.