In 2016, a fire destroyed a cafe in Sydney’s Parramatta Park. With a sensitive touch, both materially and historically, the architects have brought new life to the site by designing a pavilion that respects what was there before.

December 21st, 2022
“Trying to find a way in – to find something that we, and the community, can connect with.” That’s how Sam Crawford starts each project. Based in Sydney’s inner west, the studio places a profound importance upon historical research and site analysis. It is just as well, given the deep and varied historical significance of this site at the geographical heart of Sydney.
Parramatta Park contains layers of history that required an archaeological appreciation by the architects. “It’s an incredibly fascinating site. The Burramattagal lived and hunted there for thousands of years. Apparently that sandy stretch of the Parramatta River is abundant in Aboriginal artefacts spanning many thousands of years, some pre-dating the most recent Ice Age,” explains Crawford.
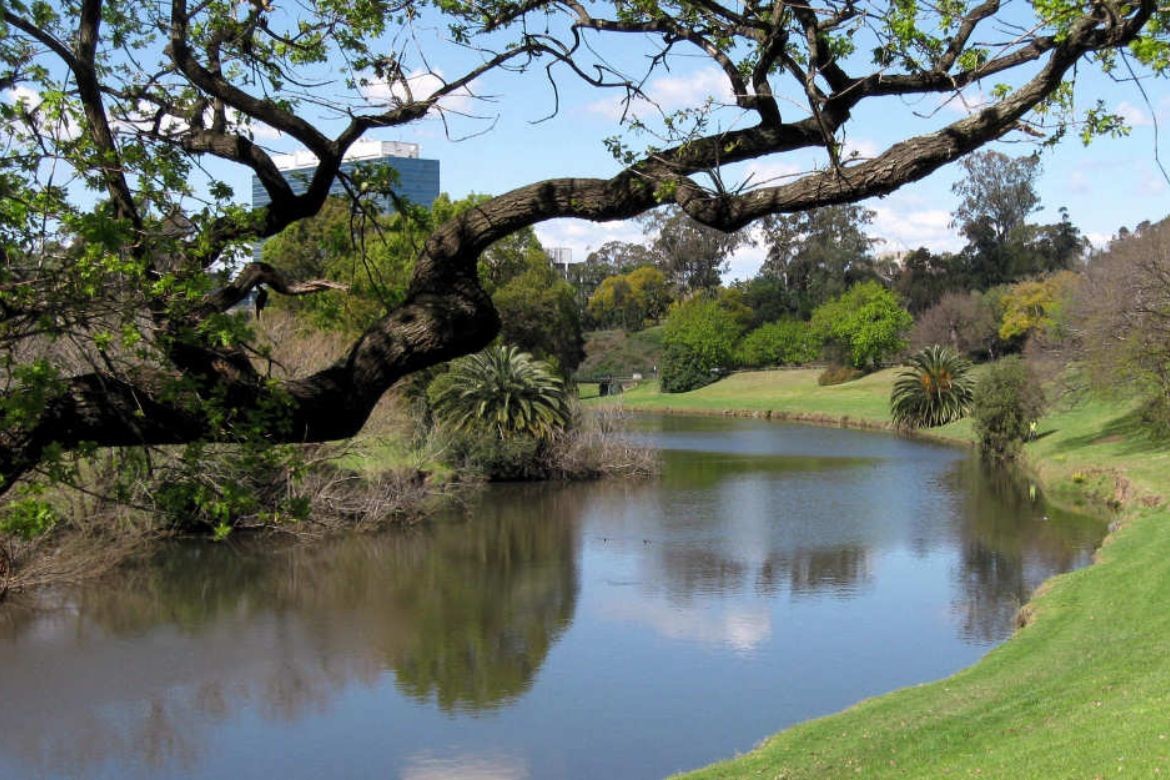
Then there is the colonial significance, denoted by the park’s UNESCO World Heritage listing. As project architect Louisa Gee says, the history “was not something we considered in only an intangible way; it was actually a big driver of the design.”
The final layer of history is of course the burned remains of the previous building, presenting a puzzle in the finest tradition of heritage architecture. The site had to be managed delicately – no further holes in the ground, for example – while elements of the surviving structure were salvaged wherever possible. “It was,” as Crawford notes, “a puzzle about how to put a building together.”
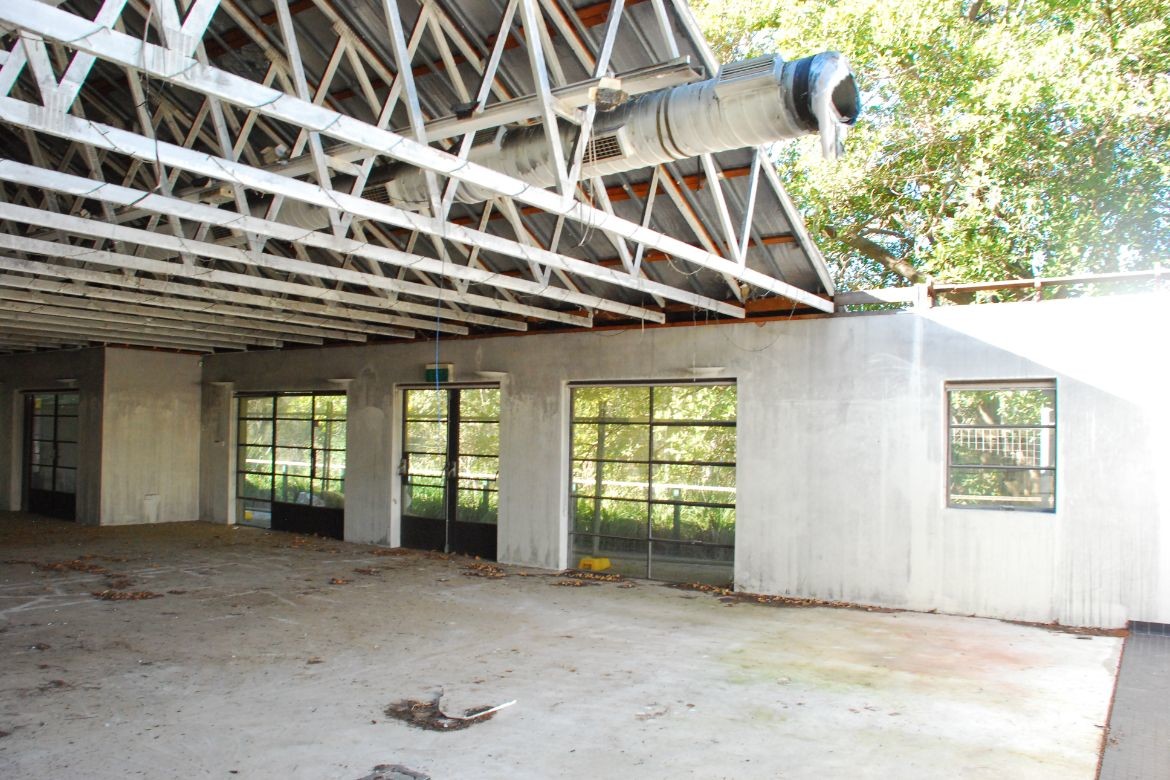
The core of this puzzle was a brief with a high level of constraint, the type that demands architects capable of responding with subtlety, nuance and sensitivity. Whilst this approach is one that the practice strives for in any project, there can be little doubt that this situation of heritage site alongside fire-damaged structure was particularly unique – “incredibly so,” according to Gee. “I’d never worked on a project where you basically couldn’t dig any holes in the ground. However, I much prefer having constraints to push up against,” says Gee.
A key expression of these design parameters is found in the roof structure of the new pavilion: “There’s a language already established with the trusses. We decided to retain and re-use them, as well as replacing a few that had been burned,” explains Crawford.
Related: Studio Chris Fox at Albury Summer Place

This structural language was then carried through into the southern portion of the new building, albeit with a more sophisticated, handsome design. The response is thus neither dismissive of the past nor simply imitative but allows for a contemporary iteration to riff off what came before.
Heritage soon turns into a question of inheritance and the truss, as an archetypal structure, became ‘the way in’ that the architects found for this project. As Crawford notes, the truss form is “an expression of shelter.” Not only are damaged materials salvaged but the aesthetic language itself is at least in part taken up as a deliberate inheritance.
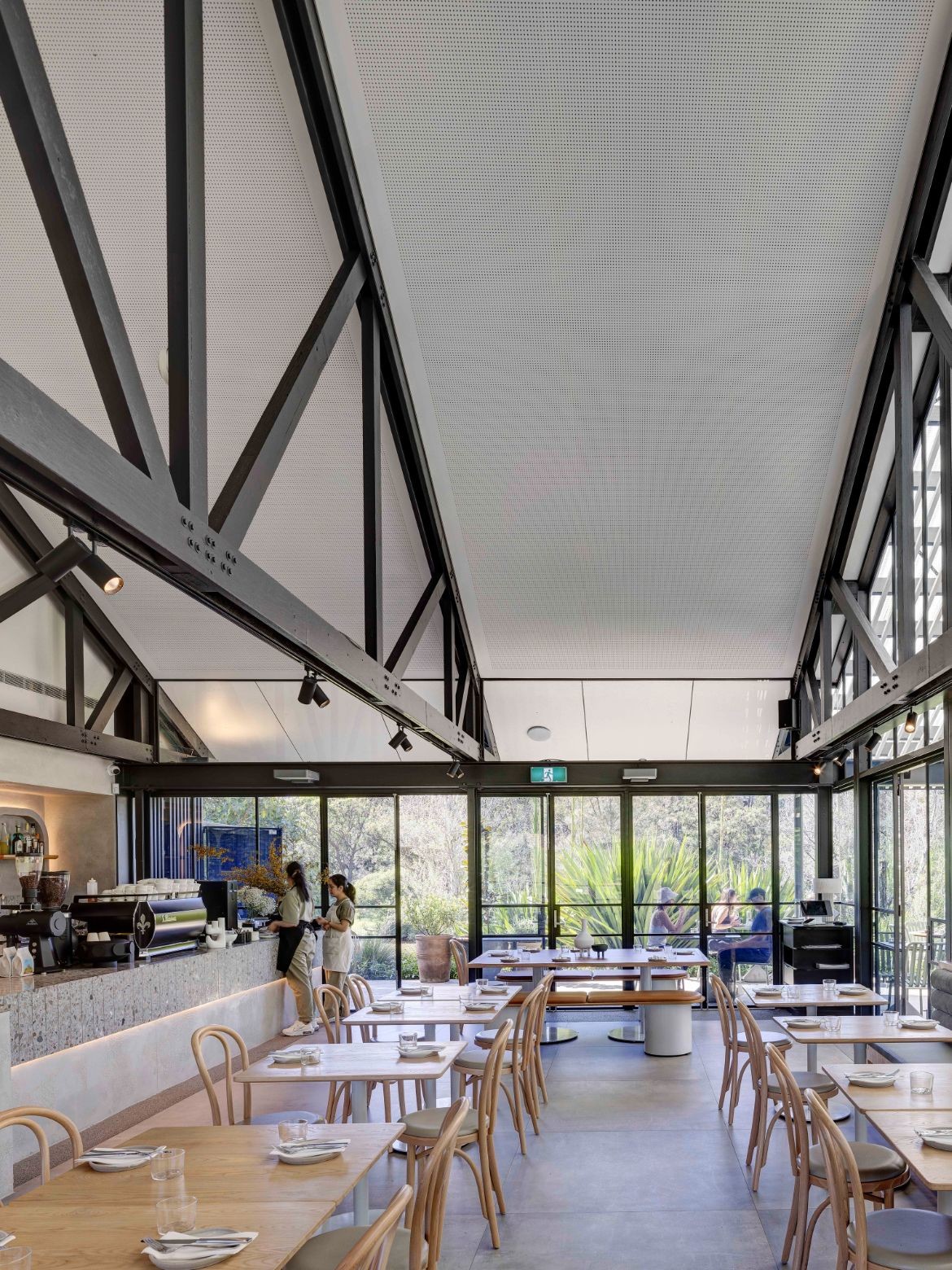
The result is a rejuvenated space defined by height and verticality with an impressive, light-filled entrance area as well as the necessary toilet and cafe amenities. Visitors will find all of this alongside a renewed connection to the river.
In a word, Sam Crawford Architects places respect at the core of its practice: “Respecting the past but also the community that you’re working for,” says Crawford. Parramatta Park has a fitting new pavilion whose storied past can be read in the design.
Sam Crawford Architects
samcrawfordarchitects.com.au
Photography
Brett Boardman (except where credited otherwise)
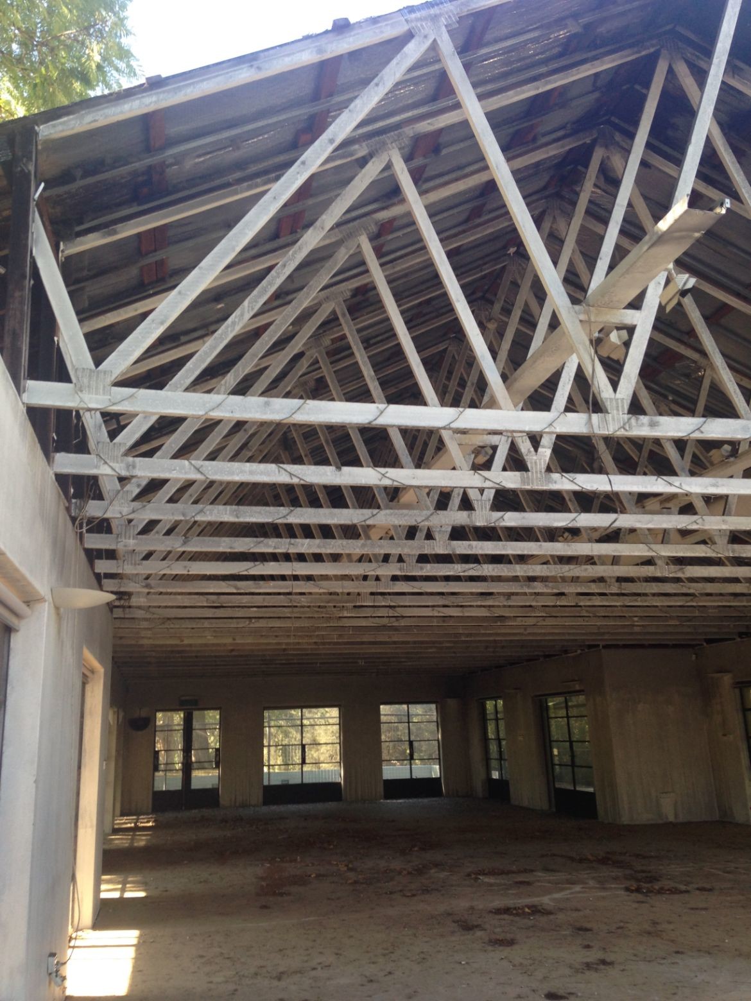
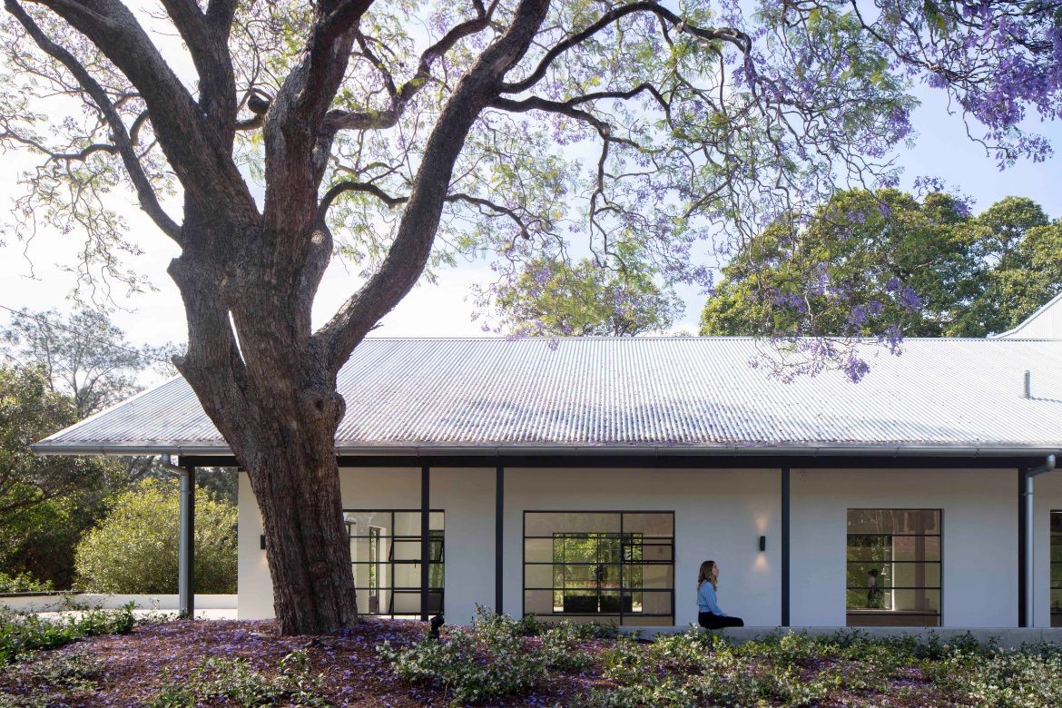
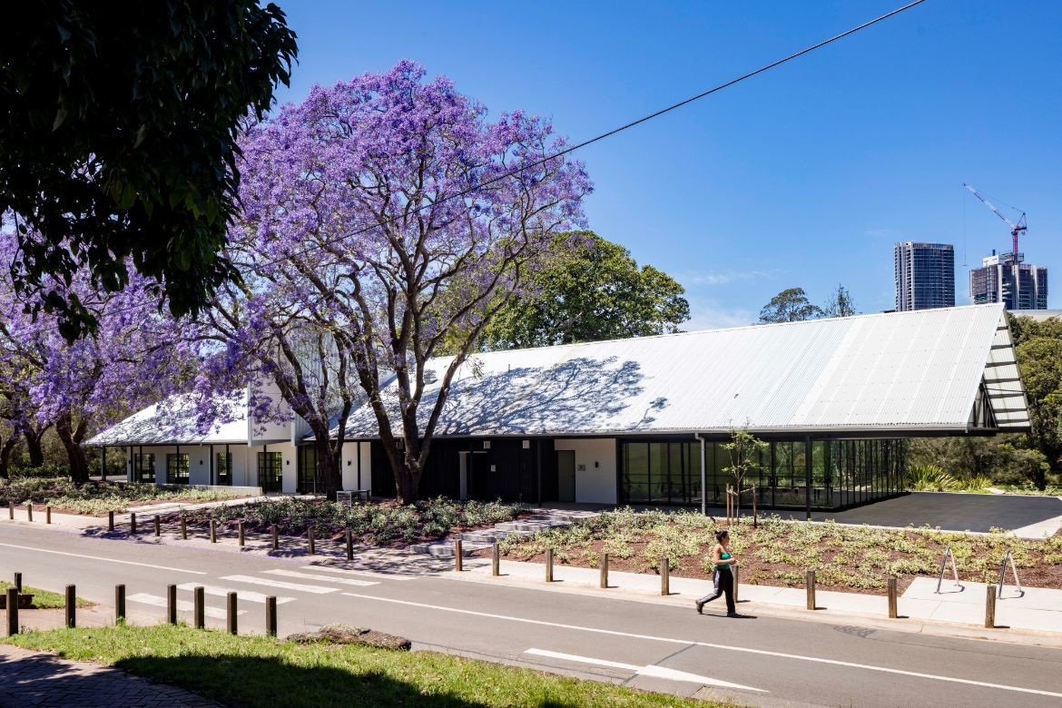

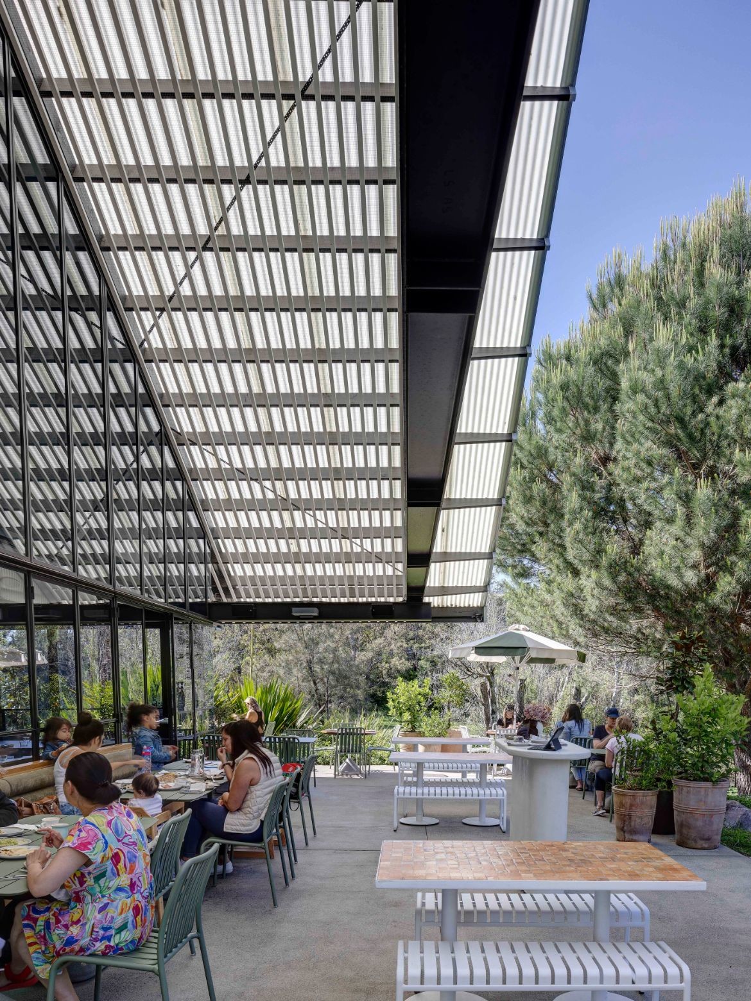
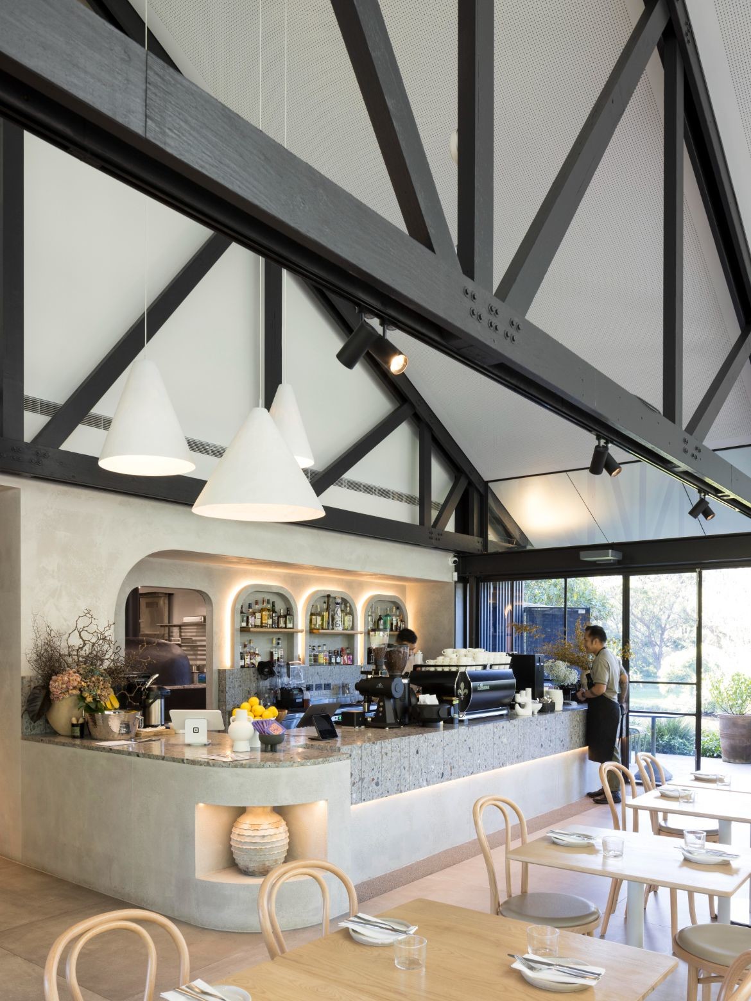
We think you might also like this article on Sydney’s historic stadium architecture.
INDESIGN is on instagram
Follow @indesignlive
A searchable and comprehensive guide for specifying leading products and their suppliers
Keep up to date with the latest and greatest from our industry BFF's!

Welcomed to the Australian design scene in 2024, Kokuyo is set to redefine collaboration, bringing its unique blend of colour and function to individuals and corporations, designed to be used Any Way!

Rising above the new Sydney Metro Gadigal Station on Pitt Street, Investa’s Parkline Place is redefining the office property aesthetic.

London-based design duo Raw Edges have joined forces with Established & Sons and Tongue & Groove to introduce Wall to Wall – a hand-stained, “living collection” that transforms parquet flooring into a canvas of colour, pattern, and possibility.
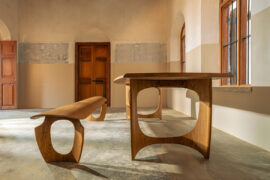
Architect, designer and craftsman Adam Markowitz bridges the worlds of architecture and fine furniture, blending precision, generosity and advocacy to strengthen Australia’s craft and design community.
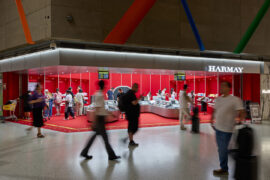
With its latest outpost inside Shanghai’s bustling Hongqiao International Airport, HARMAY once again partners with AIM Architecture to reimagine retail through colour, movement and cultural expression.
The internet never sleeps! Here's the stuff you might have missed

Central Station by Woods Bagot in collaboration with John McAslan + Partners has been named one of two joint winners of The Building category at the INDE.Awards 2025. Recognised alongside BVN’s Sirius Redevelopment, the project redefines Sydney’s historic transport hub through a transformative design that connects heritage with the demands of a modern, growing city.
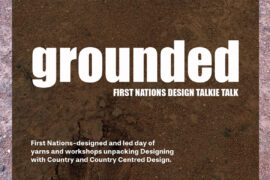
Several design groups are coming together on 29th October, 2025 for ‘grounded,’ a day of talks and workshops on Country-centred design.
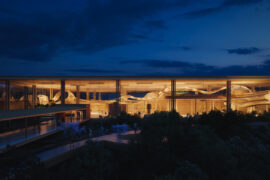
Recognised as winners at the INDE.Awards 2025, Enter Projects Asia in collaboration with SOM have received The Influencer award. Their work on Terminal 2 Kempegowda International Airport Interiors redefines the aesthetics of airport design through a monumental expression of biophilia, sustainability and craftsmanship.