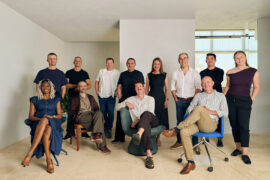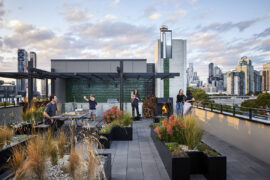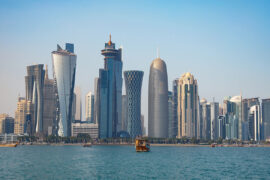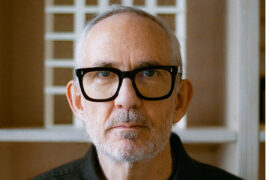Cox Architecture brings a new level of functional sophistication to the Sydney Football Stadium site while also reinforcing its strong connection to place. It’s a new architectural landmark for the city.

Sydney Roosters squad and staff gather to mark the first training session at their new home, photography by Chris Bennetts (Sydney Roosters).
November 28th, 2022
Full disclaimer before we start: I have quite the personal connection to the site at Moore Park in Sydney’s inner eastern suburbs, having made refereeing debuts there and even having once lived across the road. Many Sydneysiders will feel an emotional connection to this place given its central importance in the city’s sporting history.
This history has been central to the design of the new Allianz Stadium by Cox Architecture. In fact, deeply personal connections turn up at every corner: Russell Lee, project director for the redevelopment and Cox director, also worked on the original Sydney Football Stadium.

Connection to place
This is only one of many factors that have made connection to place so central to this project. The sporting heritage extends far beyond the 1988 stadium, with the Sydney Sports Ground having been located on the same site dating back to 1911.
Site context is always important for good architecture but the knowledge that football codes have been played on this very spot for over a century was crucial to the creation of a meaningful venue today.

Sydney Roosters head coach, Trent Robinson, met with Cox’s designers during early stages and today speaks of respect for the land which has supported their growth as a club and community for over a century.
“We have been on this land since 1908. The grounds that surround the site have always been our home and Roosters colours have appeared in thousands of games here. The modern and progressive, aligned with the historical and traditional, are in perfect synergy with our values,” says Robinson. Architecture is surely at its most powerful when client and designer are so deeply embedded and invested in a site in this way.

Organic forms and echoes from the past
The emotional connection to place and local context is skilfully translated into actual architecture. The form of the new stadium, for example, bears a distinct resemblance to the old. Interestingly, this similarity was not a deliberate design principle but arose in a more organic fashion in relation to contextual factors such as the neighbouring cricket ground and increased seating requirements on the east and west sides.
“As the design evolved, it became apparent that this shape was the logical response,” explains Lee. “There is a strong echo of the old and that atmosphere is carried through to the new stadium.”
Related: Designing high performance centres

Responses to site come in many forms for designers: historical and emotional, structural and aesthetic, ranging from the scale of a whole city all the way down to small details. The peculiar and perhaps endearing quality of this project is that – besides all the personal connections and historical continuities – it feels as though the engagement with site was genuinely open. Nothing was decided ahead of time, yet a similar response was produced.
At one end, for example, the stadium sits in the topography of the local area, maintaining the same footprint and distinctive position nestled into the landscape as one looks down the hill from Paddington’s busy Oxford Street. At the other, this local sensitivity is evoked in the use of colour palettes and details inspired by the local architectural landscape of distinctive terraced houses and pubs. “Within the interiors and at that interface where interiors become architecture, it was all about connection to context,” says Cox director and interior design lead for the project, Brooke Lloyd.

The architects have achieved that quality of creating something that is at once the same but different. The stadium redevelopment was, of course, not without political controversy but, given the brief, the architects have managed to walk a delicate line – similar enough to echo and honour the past, but not so similar as to merely imitate.
Suits and tracksuits
The contemporary sporting complex must meet many more needs than the occasional football game. Lloyd speaks of the need to get “the suits and the tracksuits” to inhabit the same spaces. A number of workplaces and leisure facilities, such as the Roosters offices and the Sporting Club of Sydney, are located in the building.
Cox has accounted for this with a strong emphasis on mixed spaces. How do you design for a workplace, for example, that includes both office staff and professional athletes? Lloyd provides an answer: “The glue between the two groups is those common amenities such as the kitchen… [those] ‘sticky’ spaces become levelling spaces where people come together and feel there is a common goal.”

The fundamental reason for the redevelopment was an upgrade in facilities. This can be seen in those hybrid work spaces but also in the stadium itself. The structure, while similar in form, now finds expression on the inside rather than on the outside. Impressive structural members are celebrated in strong blue tones and mark some of the main areas for interior circulation while the roof, held up primarily from the corners, provides improved rain cover for spectators.
Articulating structure on the inside also allows for spectacular framed views for spectators as they move around the concourse and bar areas. These views of local streets, the Sydney Cricket Ground and CBD skyline further entrench this connection to place. It must be said, however, that the players see nothing but an enclosed sea of fans from the field.

Improved amenities reach from the stands down into the changing rooms to reflect the increasing importance of women’s sport. Kasey Badger, the NRL’s leading female referee, was the first person to take charge of a game at the new stadium and notes how challenging facilities have been in the past.
“It’s great to see that this issue has been rectified in the new stadium. Being able to use safe changing rooms which are separate to the male area but also have a communal team area is fantastic and provides a more welcoming facility for females in sport,” says Badger.

Cox Architecture has redesigned an iconic stadium, meeting the site’s rich heritage with improved facilities and a 21st century functional performance. A connection to place runs through the whole project, from the past and into the future. Same, but different.
Cox Architecture
coxarchitecture.com.au
Photography
Chris Bennetts (Sydney Roosters), Christopher Frederick Jones



We think you might also like this article on Melbourne’s AAMI Park.
INDESIGN is on instagram
Follow @indesignlive
A searchable and comprehensive guide for specifying leading products and their suppliers
Keep up to date with the latest and greatest from our industry BFF's!

In an industry where design intent is often diluted by value management and procurement pressures, Klaro Industrial Design positions manufacturing as a creative ally – allowing commercial interior designers to deliver unique pieces aligned to the project’s original vision.

For a closer look behind the creative process, watch this video interview with Sebastian Nash, where he explores the making of King Living’s textile range – from fibre choices to design intent.

Sydney’s newest design concept store, HOW WE LIVE, explores the overlap between home and workplace – with a Surry Hills pop-up from Friday 28th November.

Merging two hotel identities in one landmark development, Hotel Indigo and Holiday Inn Little Collins capture the spirit of Melbourne through Buchan’s narrative-driven design – elevated by GROHE’s signature craftsmanship.

Following the merger of Architex (NSW) and Crosier Scott Architects (VIC), Cley Studio re-emerges as a 50-strong national practice delivering more than $600 million in projects across Australia.

With government backing and a sharpened focus on design with purpose, Perth Design Week unveils a bold new structure for its fourth edition, expanding its reach across architecture, interiors and the wider creative industries.
The internet never sleeps! Here's the stuff you might have missed

Following the World Architecture Festival (WAF) towards the end of 2025, Plus Studio Director Michael McShanag reflects on high-rise living from Miami to the Gold Coast.

The Royal Institute of British Architects (RIBA) has announced that the Irish architect, educator and writer will receive the 2026 Royal Gold Medal for architecture.