Re/place has been installed for this year’s Albury Summer Pavilion! Studio Chris Fox has partnered with Bollinger+Grohmann engineers, the University of Sydney and Swinburne University of Technology to create this temporary installation with an experimental approach to materials and circular economy.

Photography by Jeremy Weihrauch.
December 13th, 2022
Collaboration is at the heart of Re/place, designed by Studio Chris Fox in a research partnership with Bollinger+Grohmann engineers, the University of Sydney and Swinburne University of Technology. Fox’s avant-garde practice situates itself on the blurred boundaries of art installation, engineering and architecture. Its latest project is a temporary structure featuring a striking juxtaposition of high-tech and rudimentary techniques.
The winning design for the increasingly prestigious Summer Place Pavilion by Albury City prioritises the principle of a ‘system of building’ rather than the final structural form. It’s in-keeping with the ethos behind the temporary architecture commission, a format that has been gaining popularity on the back of global events such as the Serpentine Pavilion in London and MPavilion in Melbourne.
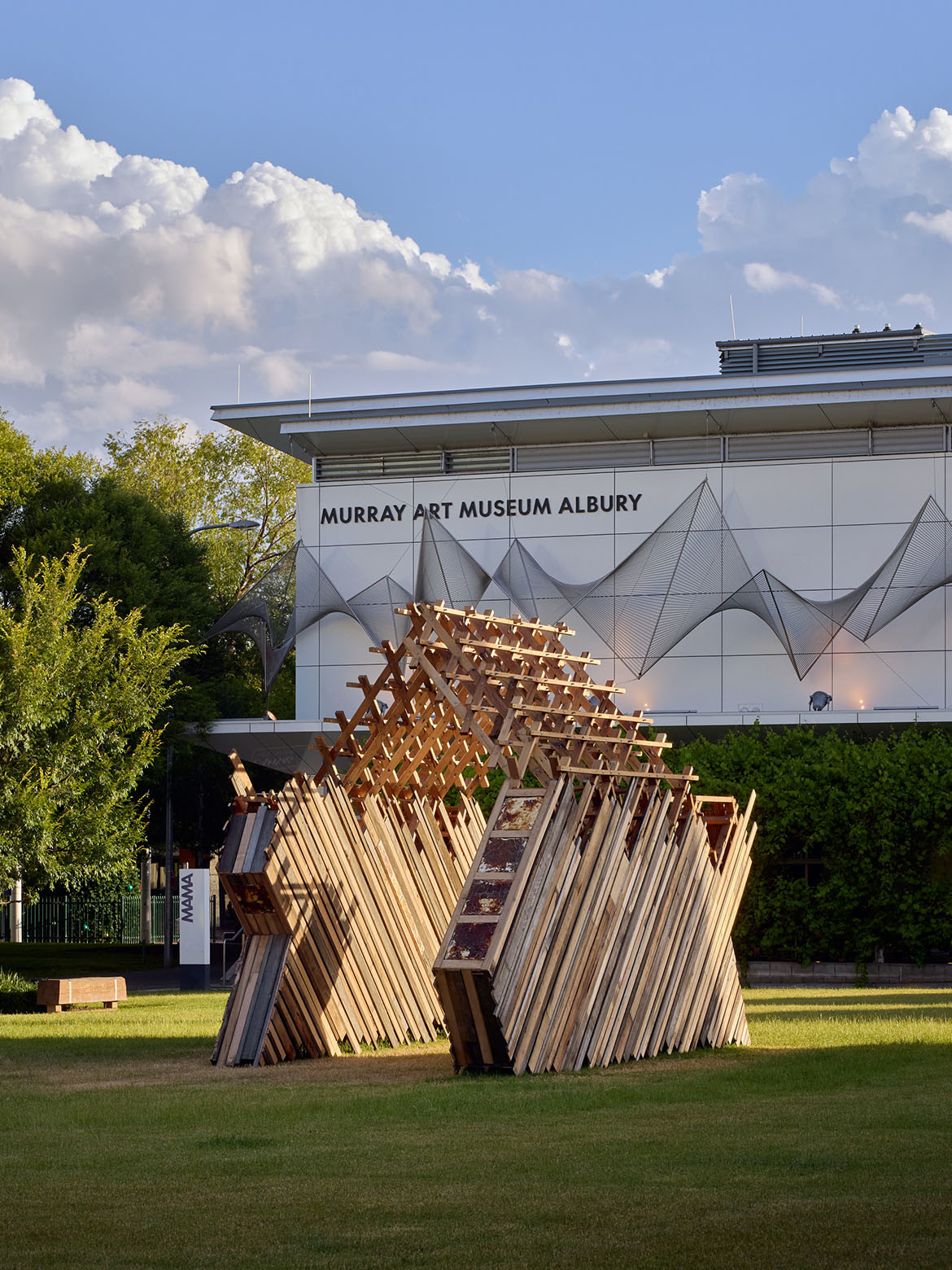
At the centre of Fox’s design is materiality – specifically, the re-use of supposedly waste material. This is not a token gesture but forms the very core of the project. Working with Among the Trees in Sydney and Timberzoo in Melbourne, the studio has sourced disused timber that would have otherwise ended up in landfill.
In what is perhaps the best definition of circular economy we’ve come across yet, some of the timber was even sourced from the previous Summer Place pavilion by Akimbo Architecture. As Fox explains, the particular pieces of timber are less important than the modulated system as a whole, which can be disassembled and refitted with newly fabricated pieces.
Related: Metanoia mycelium design competition by K5 Furniture
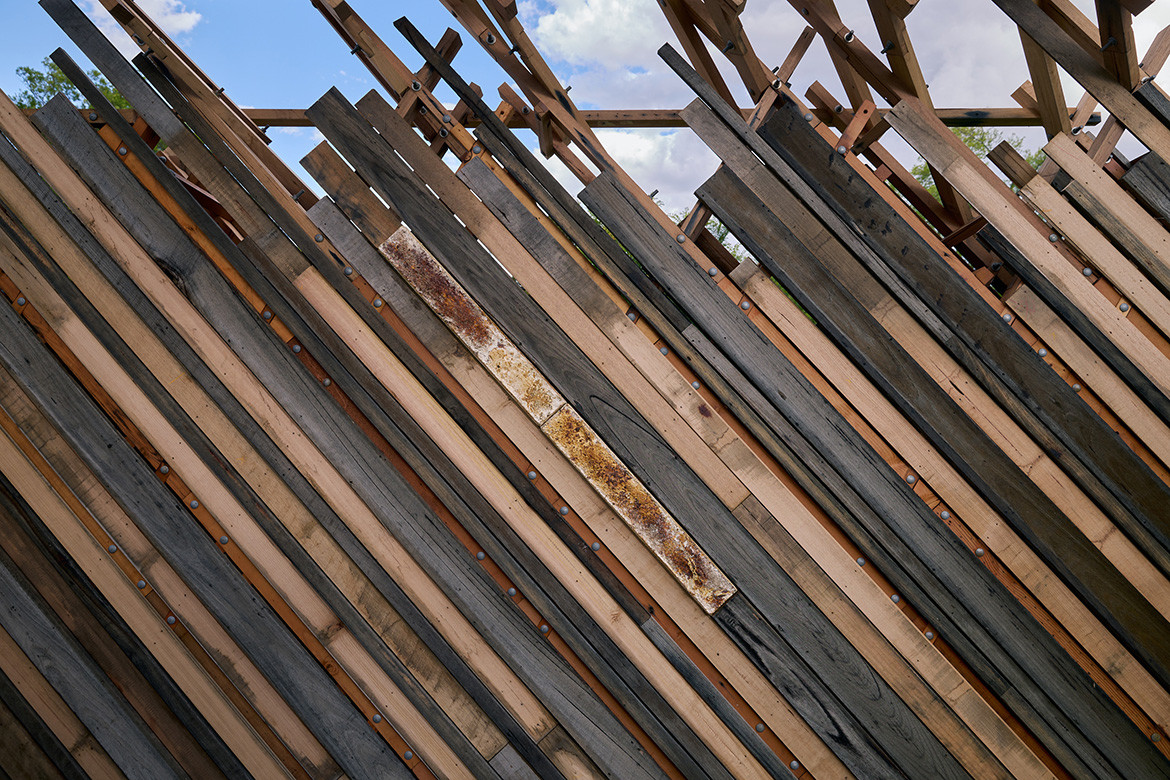
This move represents a sophisticated step forward in our understanding of sustainability. More than just recycling, this is design drawing on re-use as a fundamental driving force and organising principle.
The focus on materials means that form is less important in this project; rather than ‘form-follows-function,’ it’s more about form adjusting to the life cycle of materials. The static architectural object is superseded in significance by its impermanence, adaptability and the way it’s sourced and assembled.
Timber is actually the familiar part of the project; on the really experimental end is the cutting edge use of mycelium, the root-like structure common to most fungus, to form a partial facade. Philip Gough, biodesign program director at the University of Sydney, describes the process as “casting with a living material.”
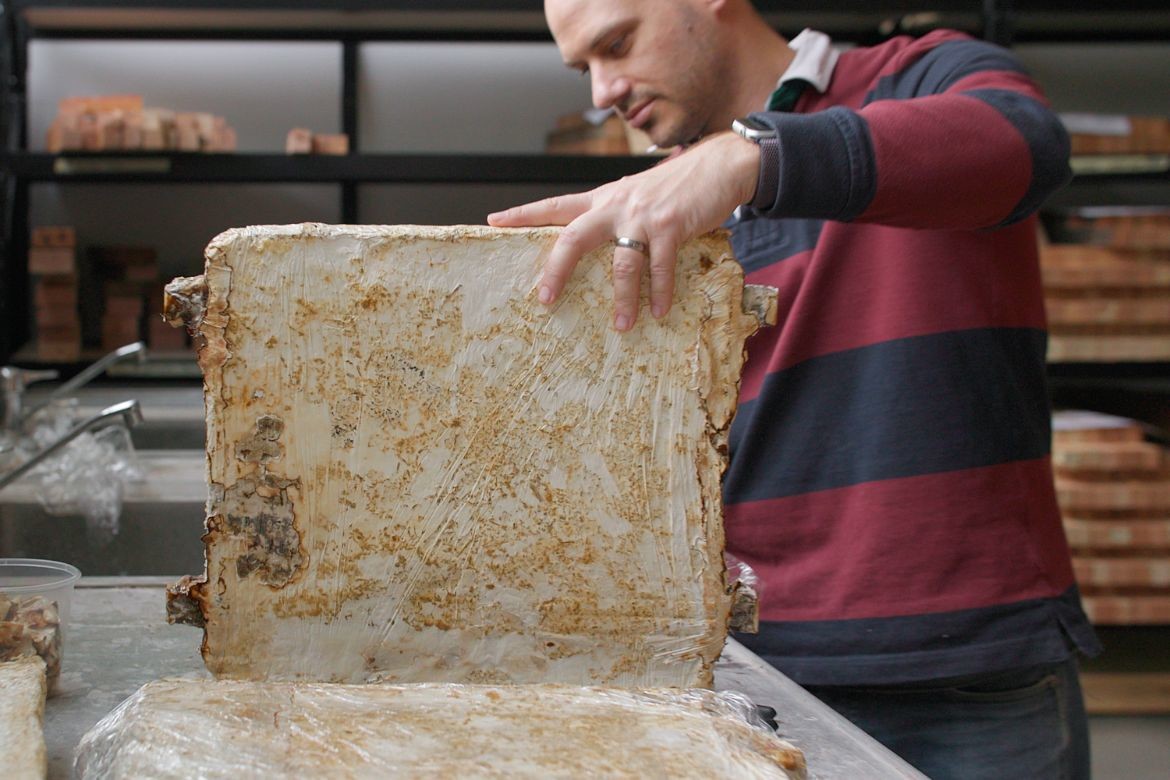
The design process has ranged from hand-trimming overgrown fungi to high-tech components such as the fabrication of timber pieces on a CNC (computer numerical control) machine at the University of Sydney’s Design, Modelling and Fabrication Lab.
One of the implications of engaging with this kind of biodesign is the need to rethink agency in architecture. Instead of controlling a static object, the designer here is faced with the need to truly understand what a natural material will allow and how to work with it. The nature of growing and changing materials provide, by definition, a finish and form that are partly unpredictable.

This is a challenging way to think about architecture but one that can engage people in new ways. “I hope that visitors to the pavilion will be prompted to really think about materials and where they come from. The aim is to open up discussion about circular economy and the possibilities of re-making,” says Fox.
Temporary pavilion architecture is all about pushing boundaries and thinking in new ways. At Albury’s Summer Place Pavilion, Studio Chris Fox is bringing together concepts of biodesign, impermanence and material re-use in an invitation to rethink the future of design.
Albury Summer Place Pavilion is running from December 2022 to March 2023.
Studio Chris Fox
studiochrisfox.com
Summer Place AlburyCity
alburycity.nsw.gov.au
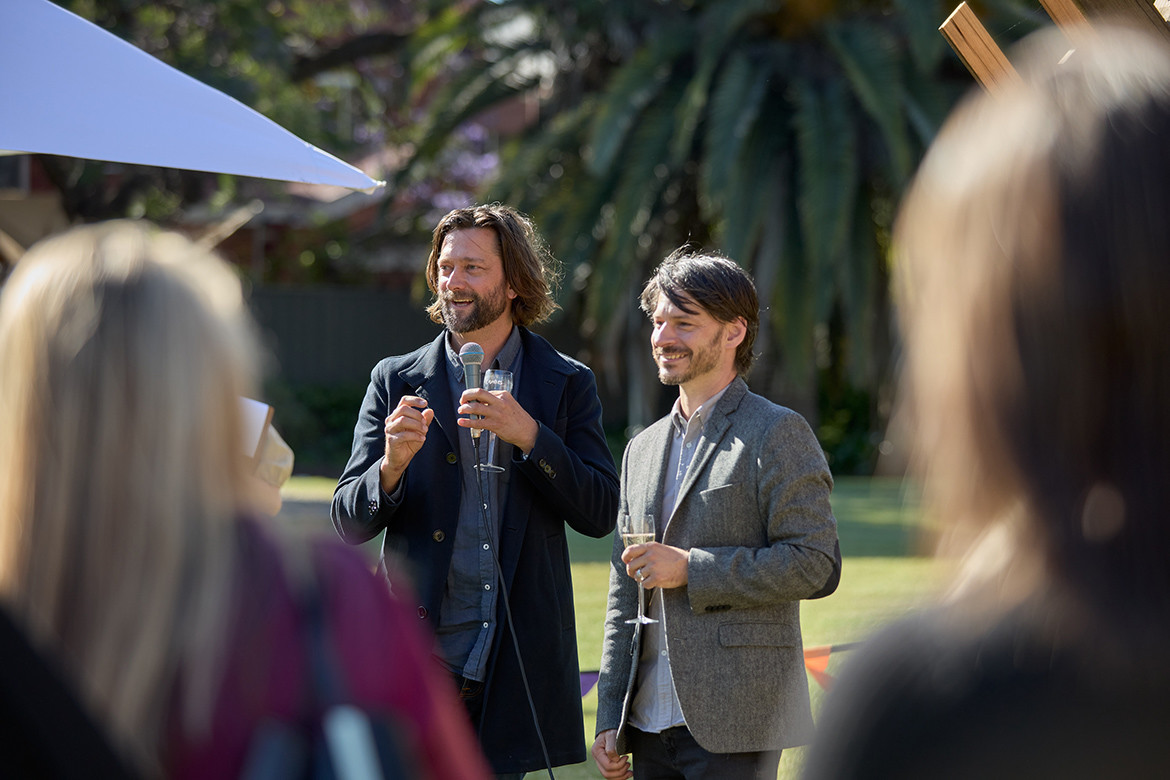


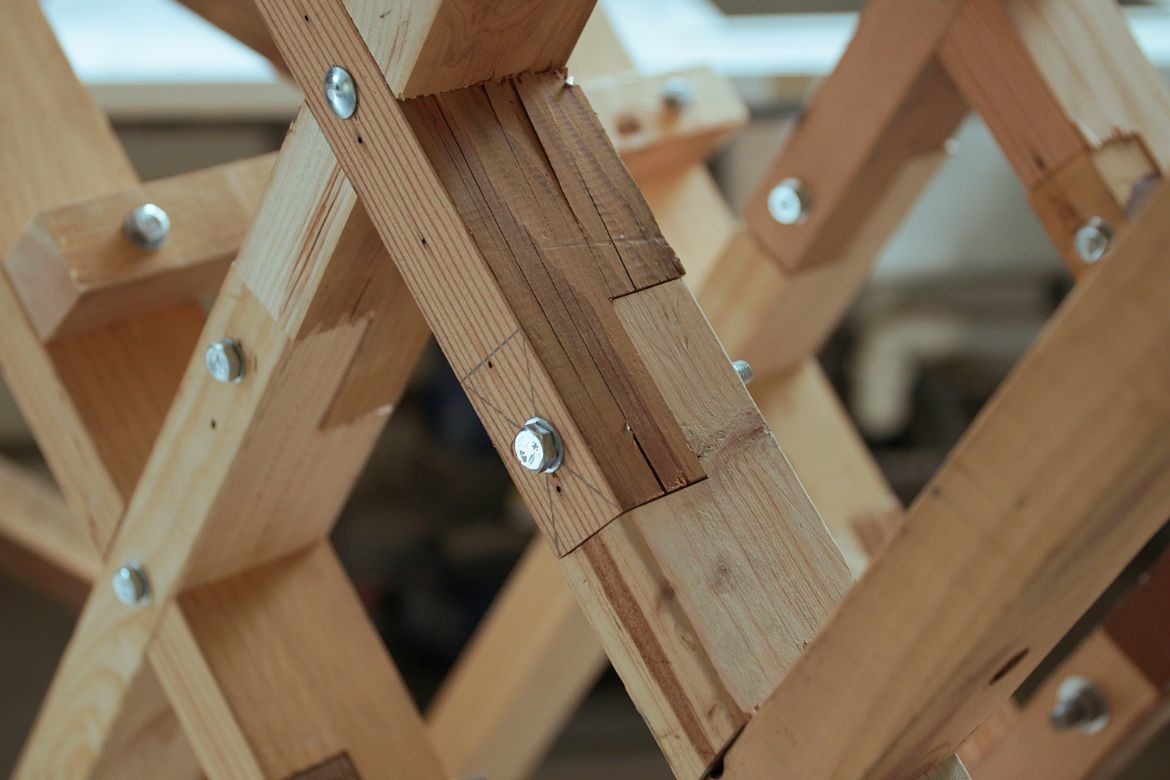

We think you might also like this article on beautiful ‘waste’ objects.
INDESIGN is on instagram
Follow @indesignlive
A searchable and comprehensive guide for specifying leading products and their suppliers
Keep up to date with the latest and greatest from our industry BFF's!

Merging two hotel identities in one landmark development, Hotel Indigo and Holiday Inn Little Collins capture the spirit of Melbourne through Buchan’s narrative-driven design – elevated by GROHE’s signature craftsmanship.

For a closer look behind the creative process, watch this video interview with Sebastian Nash, where he explores the making of King Living’s textile range – from fibre choices to design intent.

Australia Post’s new Melbourne Support Centre by Hassell showcases circular design, adaptive reuse and a community-focused approach to work.
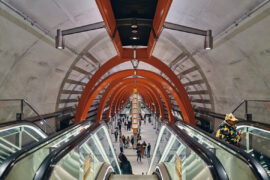
A collaboration between Hassell, Weston Williamson + Partners (WW+P Architects) and Rogers Stirk Harbour + Partners (RSHP) sees the opening of five new underground stations.
The internet never sleeps! Here's the stuff you might have missed
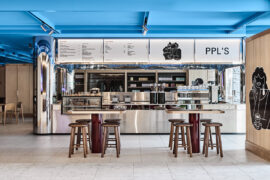
A lobby upgrade of 440 Collins St demonstrates how a building’s street-level spaces can be activated to serve many purposes.
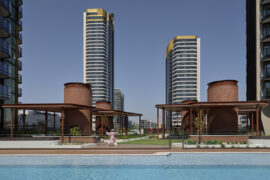
Billbergia and SJB complete Stage Two of the $3 billion Rhodes masterplan, delivering critical infrastructure alongside 1,600 new homes in Sydney’s evolving inner west.