Re-establishing Oroton’s place in the highest echelons of Australian fashion, the Richards Stanisich design is poised, sophisticated and richly layered.
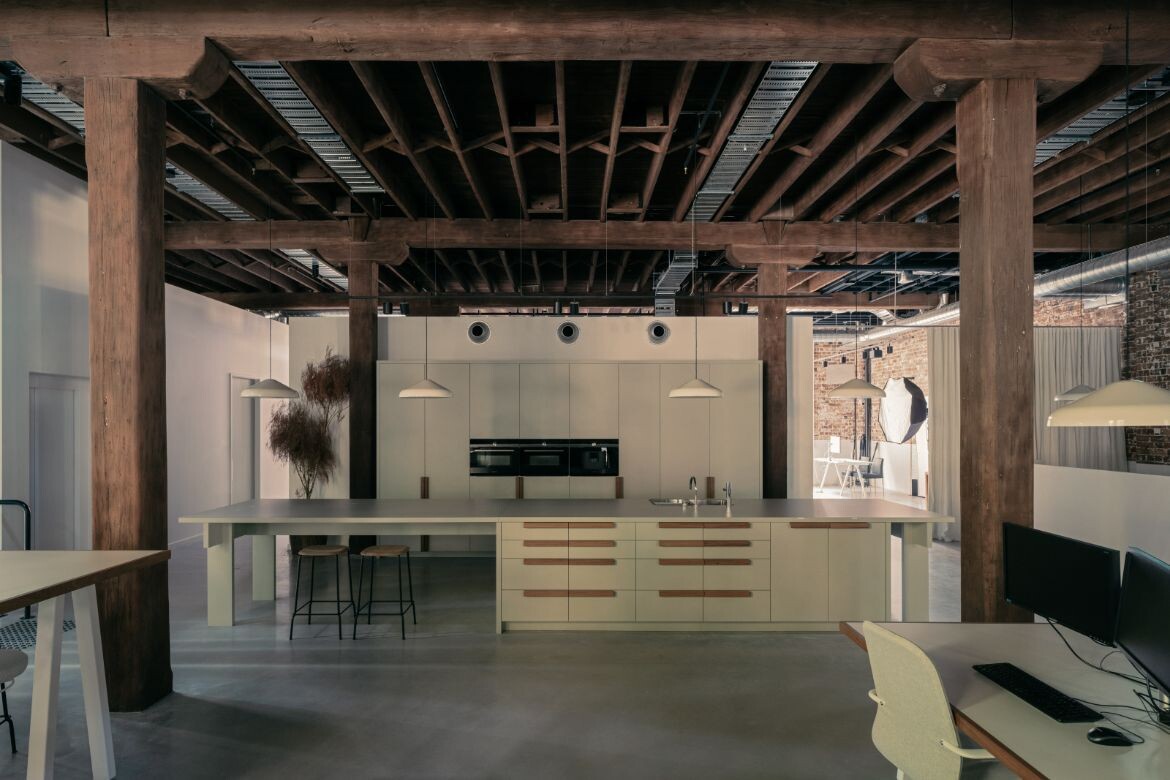
November 14th, 2023
Every building has a story and this one has returned to its beginnings. While most recently a mechanic workshop, it was built for clothing manufacturing. As Jonathan Richards, co-founder of Richards Stanisich, points out, their work sees a return to its rag trade origins. The more recent iteration, however, prompted some serious structural changes.
“It was in a totally different shape: it had ramped concrete floors for the mechanic, a car lift and a whole lot of machinery and equipment – and you couldn’t really see much about the building interior,” says Richards. He counters this with the major positive of the building: “But on the outside, it was clearly one of Chippendale’s most grand and beautiful warehouses.”
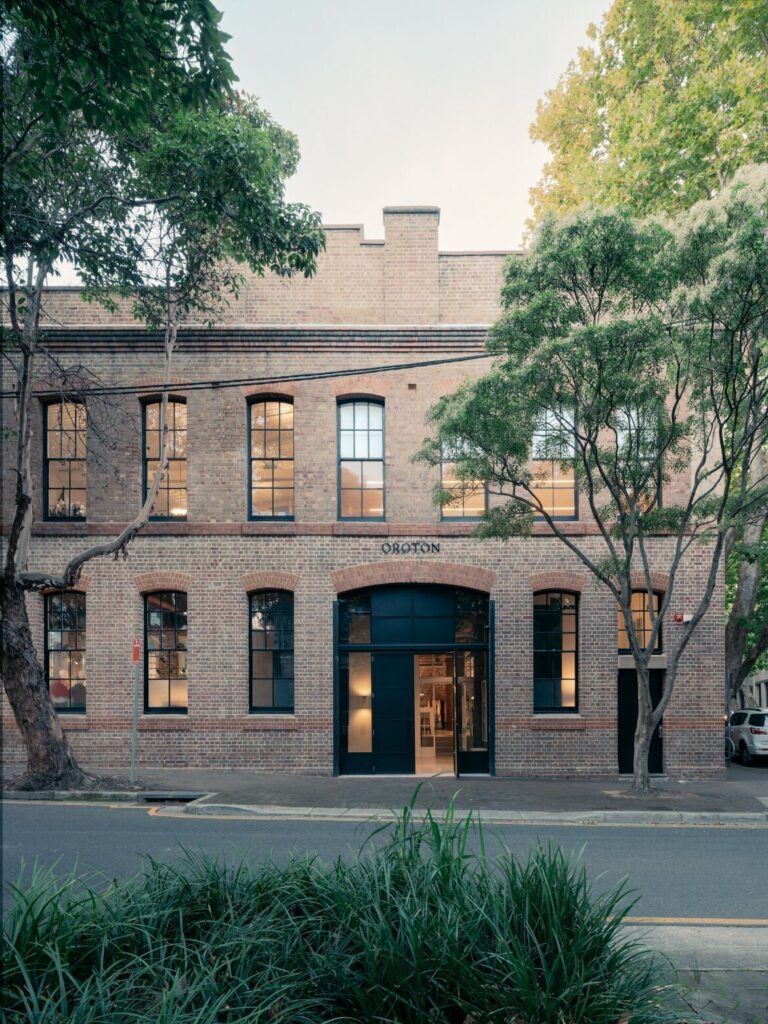

Beautiful it may have been, but transitioning a 120-year-old brick warehouse to a workplace meeting Australian standards was a colossal task. Aspects such as accessible entries, new plumbing, additional toilets, lifts and so forth – not to mention just getting the ground floor flat! As such, a large percent of the budget went straight to upgrading the building, which strikes as a fitting metaphor for the new foundations of the company.
“The important point is that it is an important step in the total reinvention of Oroton. They were under new leadership with a new CEO, Jenny Child, a new creative director, Sophie Holt, and then – to top it off – the fabulous new headquarters in Chippendale. “It’s come back around to be on everybody’s conscience again so far as Australian fashion is concerned, which is really great.”
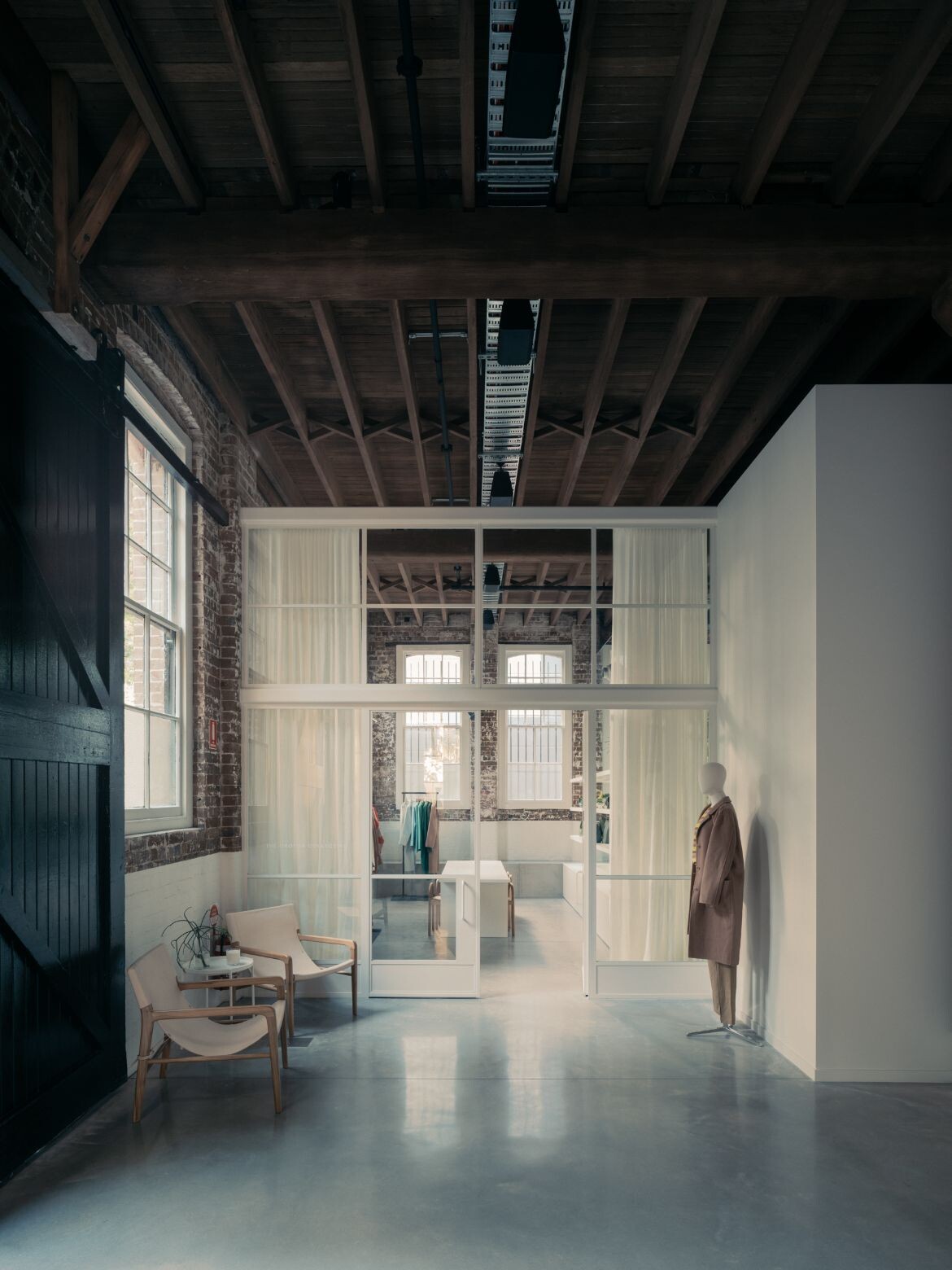

Beautiful, elegant and minimal, the space has been intentionally designed to give the people who are going to work there a feeling of being part of something that is established yet contemporary. Across two-and-a-half levels, the space has been separated by function with the ground floor housing a showroom and photography studio. This space is deliberately raw, with the warehouse aesthetic clearly articulated in exposed brick and the newly exposed herringbone ceiling.
“It was absolutely spectacular when they started sand-blasting away all the dirt, grime, paint and everything accrued over the timber over the years, as well as taking the gyprock ceiling down. It was just magical. You could really start feeling this old building and I felt pretty privileged to be designing it,” says Richards.
Related: Adaptive reuse at Watt St Commercial by CKDS
The play between aged textures and high gloss complements the minimalist approach: “Kirsten [Stanisich] and I are always big on working with the textures of materials, so the more textured the warehouse became, the more we really wanted polished or almost mirror-like concrete. It’s reflected and you get this really nice counterbalance between the two,” says Richards. Moreover, the simple lines of the client showroom allow it also be used in-house as designers orchestrate product displays.
The floor above is starkly glamorous with high ceilings and a white-on-white interior of large volumes and an abundance of light. Taking his cue from Ilse Crawford’s design studio in London, the repeated industrial lamps are all hung straight from the high ceilings to a uniform height. A pale eucalypt shade of green has been used on the metal detailing of the balustrade and staircase that speaks to both the contemporary and the building’s industrial past.


“It does have something kind of clean and slick about it, no doubt about it,” says Richards, who had initially thought, with Stanisich, that the design would have a large central stairwell carved into the centre of the building. “When we started looking at it more and appreciating the history of the building, we really felt it would be best to try and keep as much as we can and celebrate the building.”
This, to some extent, made it more important that anything added was polished: “It’s really about making sure whatever we put in there does give them a very fresh contemporary feel about the whole space, which says a lot about the reinvention of the brand,” says Richards,. “It’s not just creating a new interior space for Oroton, but motivating and inspiring with a new vision.”
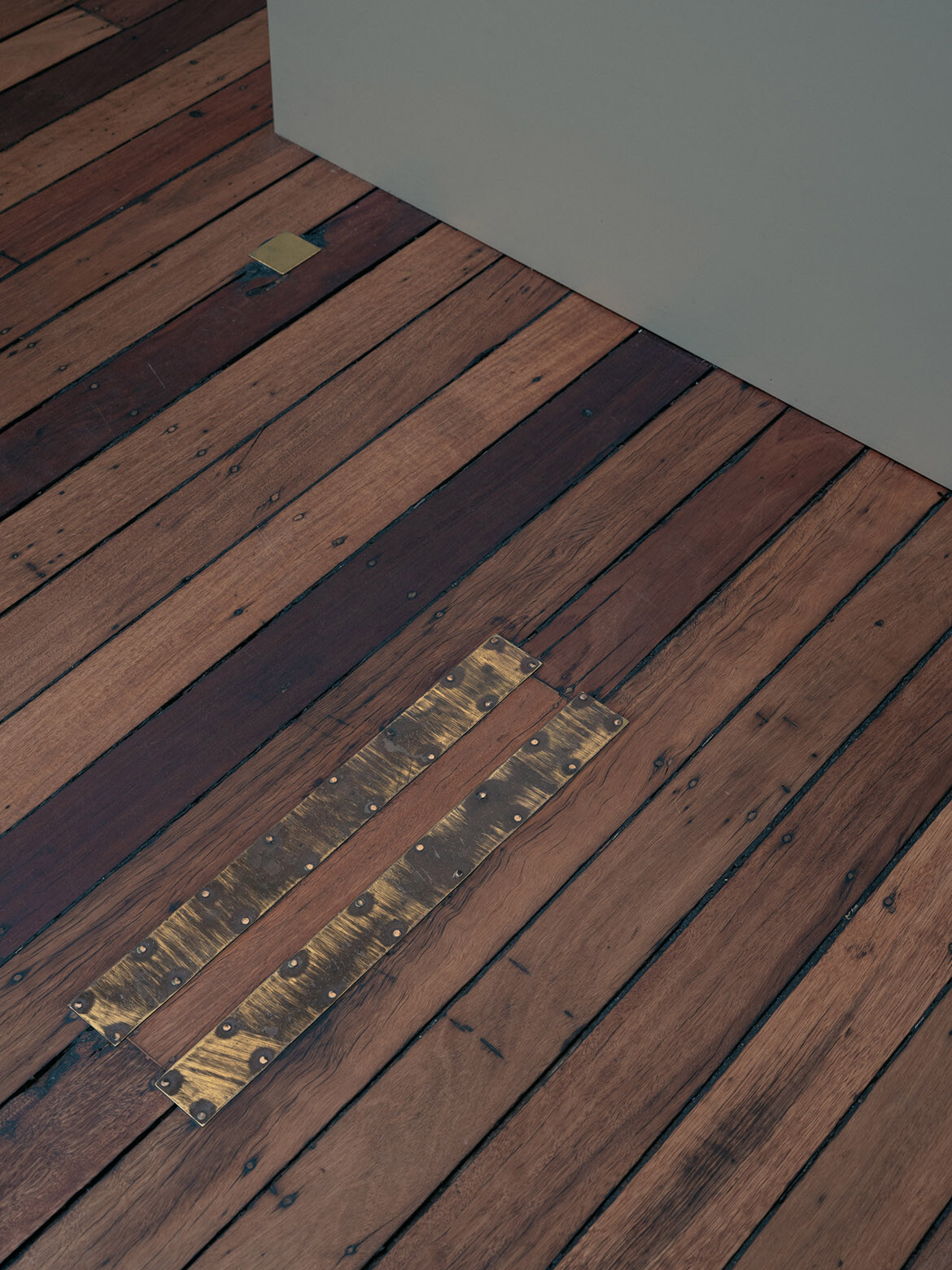
As always with Richards Stanisich, it is the details that inherently inform the whole. The small brass plates that have been used to repair the timber floor, for example, have been polished and well contextualised. In the course of the building’s history, holes had effectively opened in the floor and had been repaired by nailing a brass plate over the hole. Richards remarks: “How beautiful is that – I love that it’s just a patch, but it’s brass so it’s going to last. It’s a beautiful material that will age but it’s just a little patch of brass on timber. Gorgeous.”
Art provides the finishing layer with a private collection of Indigenous art curated by gallerist Michael Reid. Ranging from photography to bark paintings and large sculptural forms, the artworks are spectacularly realised in the single coloured space. “They’re a big contributor to the space, it injects colour, but also a really great sense of authenticity about the spaces themselves,” says Richards.
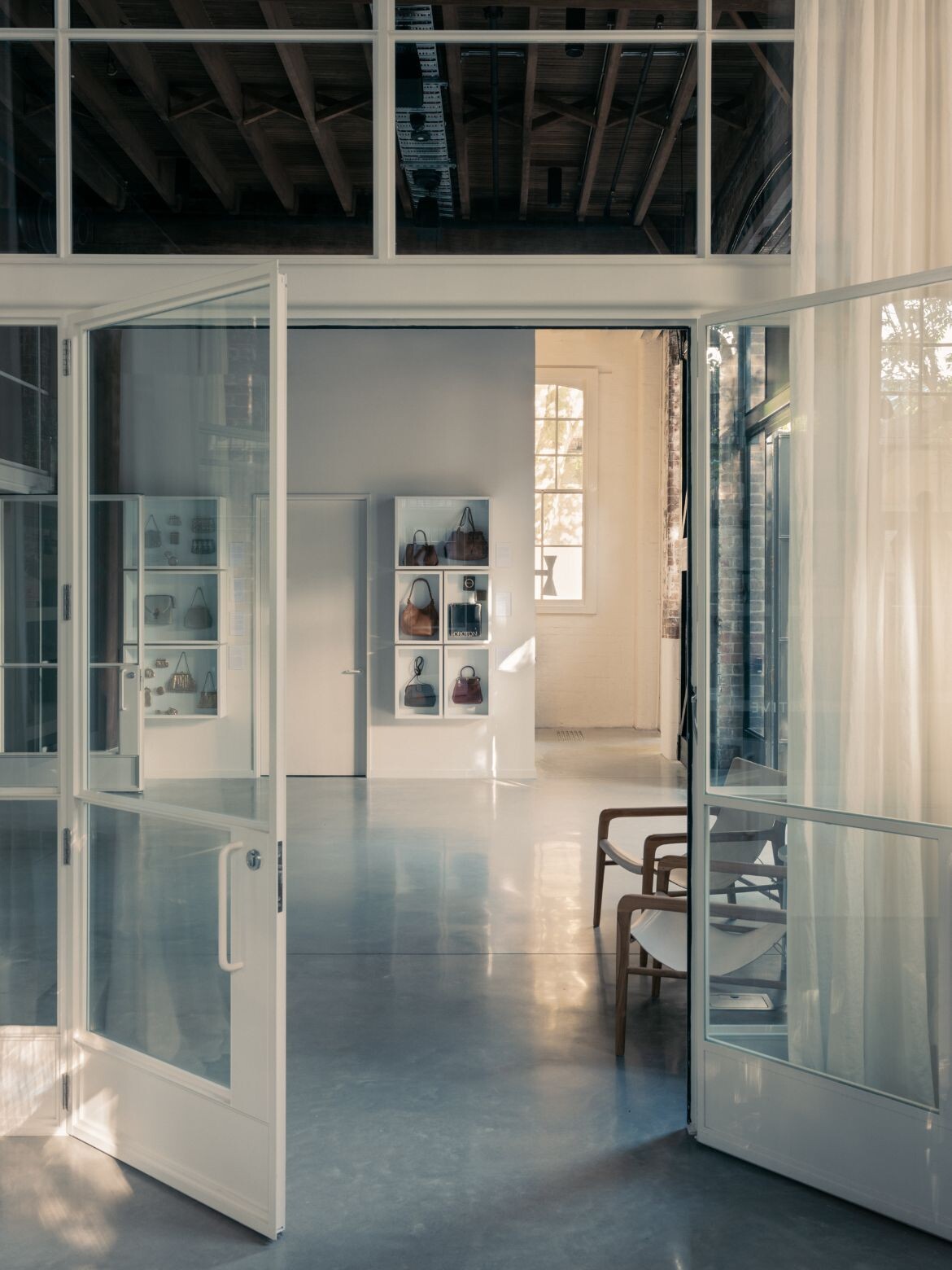

This last is important to the design, with the authenticity of the original build balanced by the brand colours of tanned leather and Australian flora. More than that though, it is a statement of intent, longevity and the future of the Australian fashion industry.
Richards Stanisich
richardsstanisich.com.au
Photography
Courtesy of Richards Stanisich

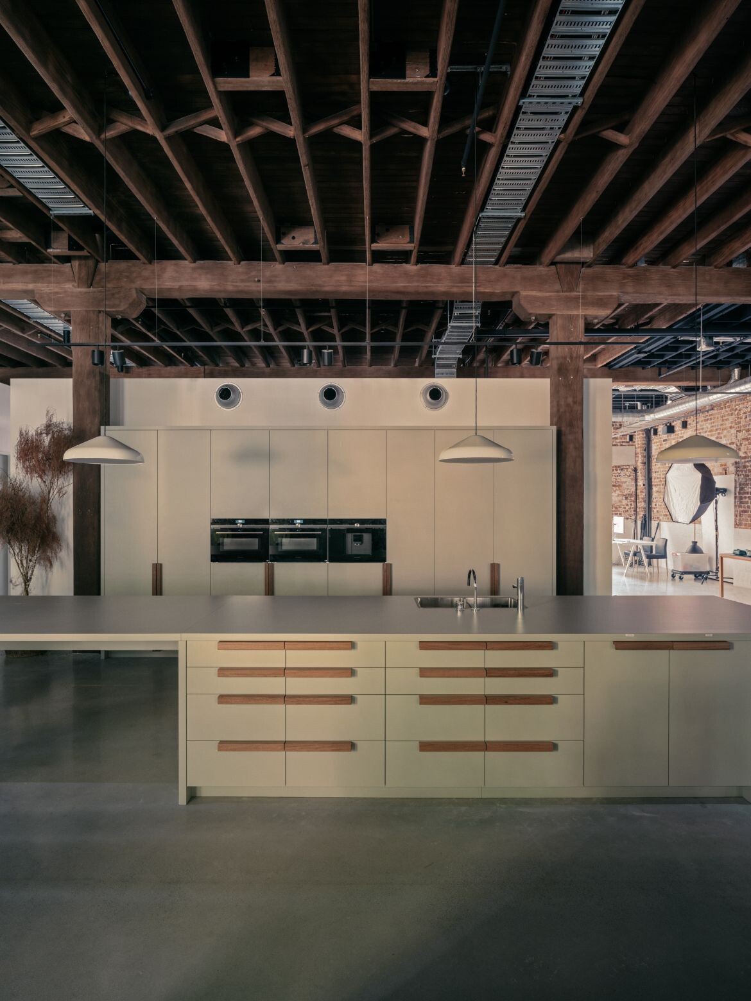

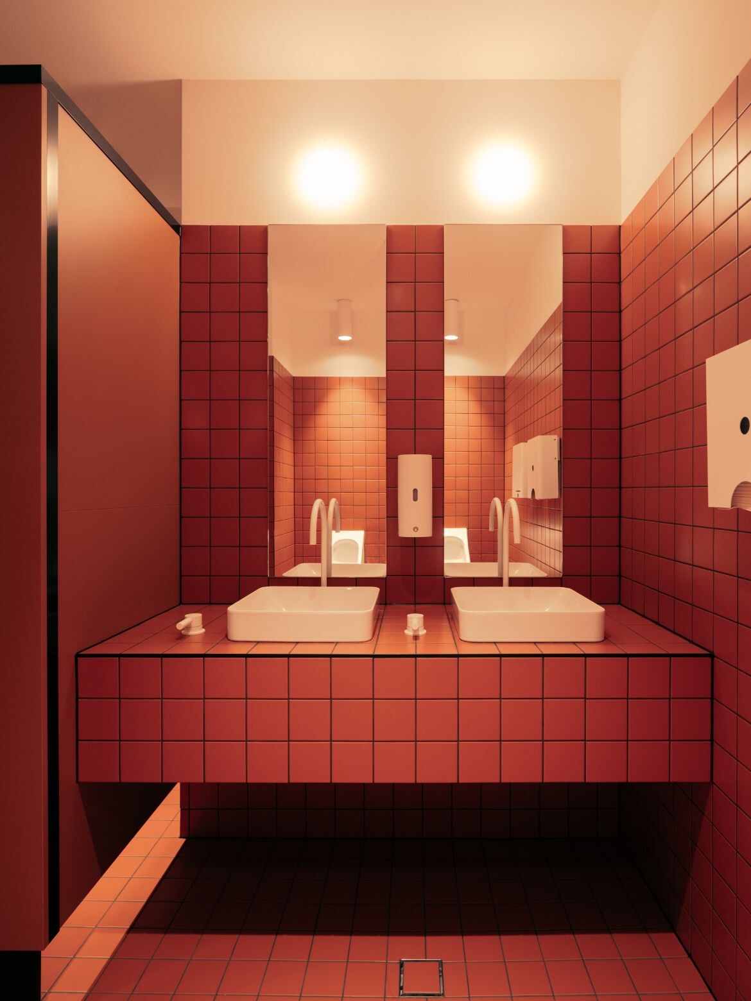
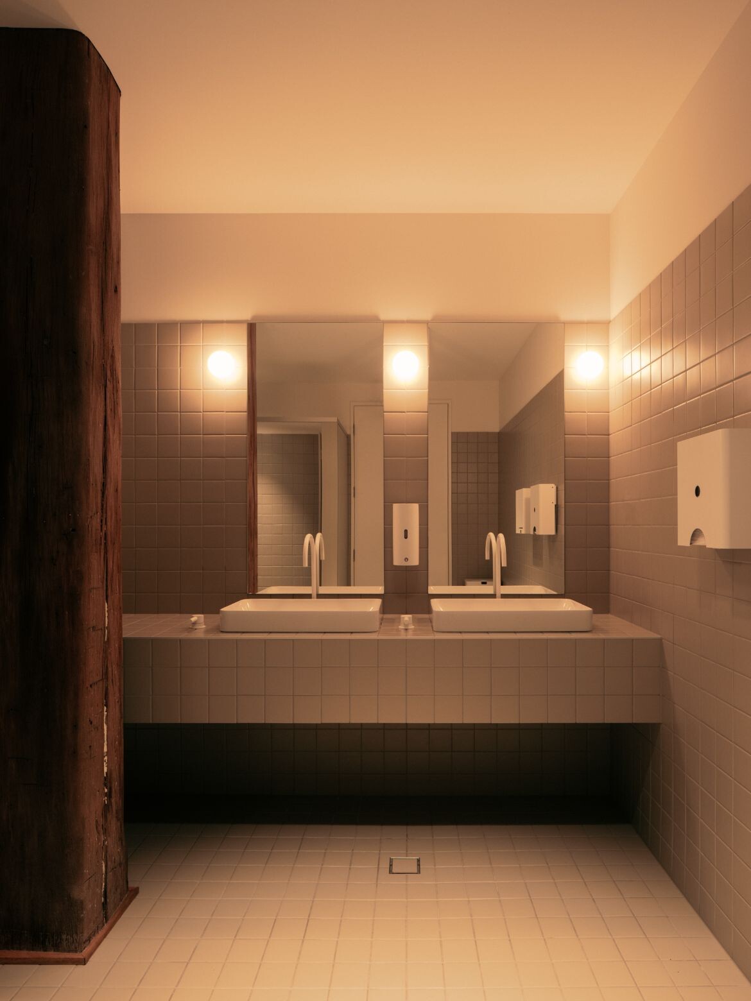
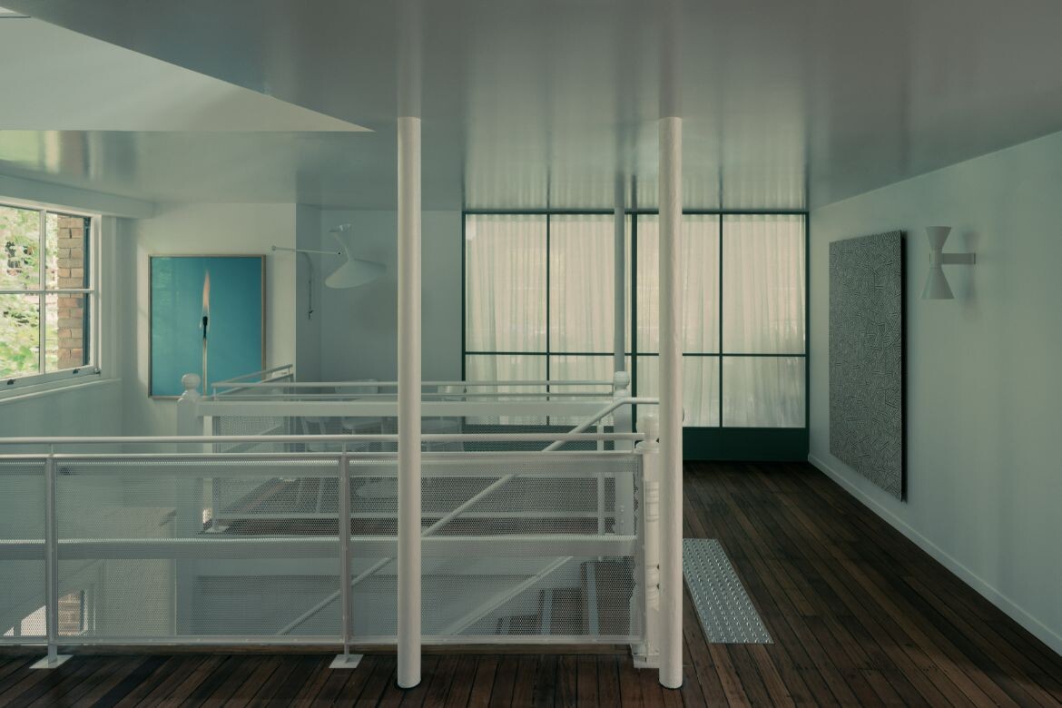
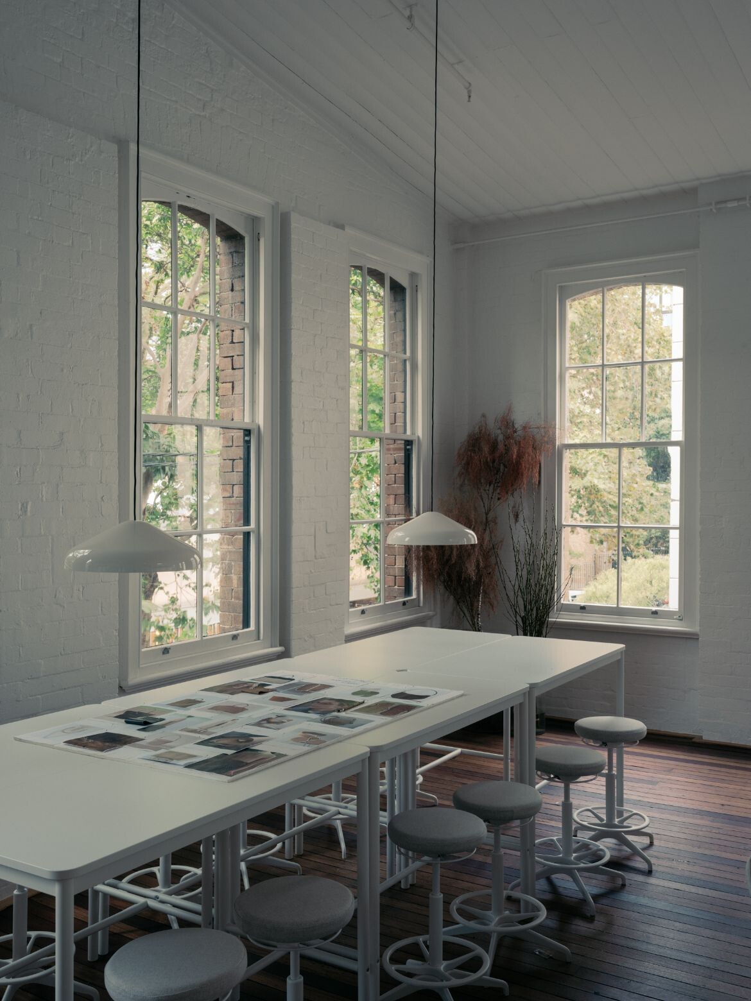



We think you might also be interested to read about the magnetic workplace at Darling Quarter South Building.
INDESIGN is on instagram
Follow @indesignlive
A searchable and comprehensive guide for specifying leading products and their suppliers
Keep up to date with the latest and greatest from our industry BFF's!

Welcomed to the Australian design scene in 2024, Kokuyo is set to redefine collaboration, bringing its unique blend of colour and function to individuals and corporations, designed to be used Any Way!

A longstanding partnership turns a historic city into a hub for emerging talent

The undeniable thread connecting Herman Miller and Knoll’s design legacies across the decades now finds its profound physical embodiment at MillerKnoll’s new Design Yard Archives.

For Aidan Mawhinney, the secret ingredient to Living Edge’s success “comes down to people, product and place.” As the brand celebrates a significant 25-year milestone, it’s that commitment to authentic, sustainable design – and the people behind it all – that continues to anchor its legacy.
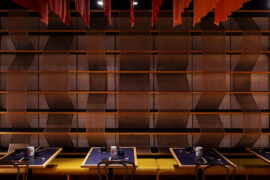
Designed by Kelly Ross, the newest addition to Bisa Hospitality’s portfolio represents more than just another restaurant opening.
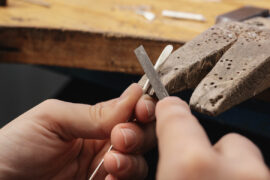
With the inaugural Glenn Murcutt Symposium set to take place in Sydney in September 2025, Pritzker Prize-winner Francis Kéré receives the Murcutt Pin.
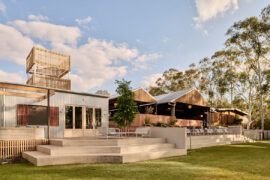
Technē’s latest pub project gives an iconic old woolshed new life, blending family-friendly community spirit and sentimentality with nostalgic design.

London-based design duo Raw Edges have joined forces with Established & Sons and Tongue & Groove to introduce Wall to Wall – a hand-stained, “living collection” that transforms parquet flooring into a canvas of colour, pattern, and possibility.
The internet never sleeps! Here's the stuff you might have missed
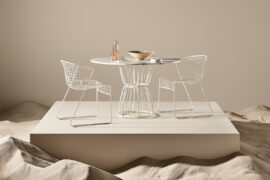
Curvaceous, spiraling forms tell a story of organic precision and artful engineering
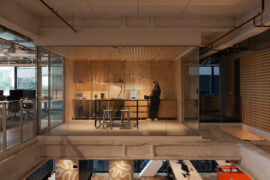
The Arup Workplace in Perth/Boorloo, designed by Hames Sharley with Arup and Peter Farmer Designs, has been awarded The Work Space at the INDE.Awards 2025. Recognised for its regenerative design, cultural authenticity, and commitment to sustainability, the project sets a new benchmark for workplace architecture in the Indo–Pacific region.

The independent Master Jury of the 16th Award Cycle (2023-2025) has selected seven winning projects from China to Palestine.
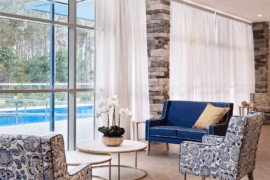
Inspired by an unthinkable design challenge on Sydney Harbour, Materialised’s ingenuity didn’t just fuse acoustic performance with transparent finesse – it forever reimagined commercial curtain textiles by making the impossible possible.