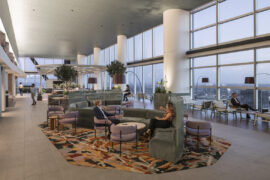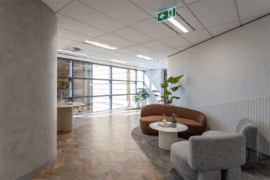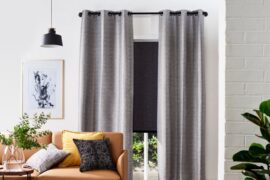Woods Bagot takes a people-centred approach to Plenary’s new Melbourne office, using place-making strategies more often seen in urban and landscape projects.
Place-making is a term often used in the design of public projects, helping communities connect with their environment and creating spaces that contribute to wellbeing. As a developer and manager of public infrastructure, Plenary Group understands the value of place-making and Woods Bagot adopted the people-centred approach for Plenary’s new Melbourne office.
Located in Rialto Towers, Plenary’s workspace emphasises spatial experience with a focus on clients and social engagement. “Plenary wanted an office space that could provide a hospitality experience and celebrate its game-changing connection to Melbourne and city-making,” says Sue Fenton, senior associate at Woods Bagot. The design team, led by Senior Interior Designer Stuart Paterson, “created a hybrid spatial narrative that speaks of landscape, urbanity, place-making and nurturing people and their wellbeing,” Sue explains.
The arrival experience to the workplace is very different to the highly commercial lobby of Rialto Towers. The design team created a warm and refined reception area for a personal and engaging welcome. “More like a concierge experience you would expect visiting a hotel,” says Stuart.
A curving bronze-mirror wall overlayed with timber battens forms a backdrop to the reception desk. The reception area can be utilised for client functions and a concealed door in the wall leads to the kitchen/staff breakout area with expansive views of Port Phillip Bay.
The office is configured around a central core and the spatial experience is sequenced to slowly reveal layers and views, a design strategy more often seen in urban and landscape genres. Informal meeting areas adjacent to the reception are akin to a dining setting and a lounge area, and strategically located for panoramic views of Melbourne Convention and Exhibition Centre and other landmark Plenary projects around the city.
The core is wrapped in an angular wall with a recessed display shelf for architectural models. The transition corridor alongside mimics the shifting angles of the wall, and formal and informal meeting spaces are screened with timber battens for privacy while still having access to light and views. “The prize at the end of the corridor is the breathtaking view of the Northern CBD and beyond,” Stuart says.
Work areas are spacious and open plan with large bench-style desks. Acoustic panels behind the ceiling battens provide a quiet, calming experience. Natural materials contribute to the highly crafted aesthetic, and the warm and welcoming environment that staff and clients can connect with and value.
Want to see another workplace by Woods Bagot? Take a look at Jemena.
INDESIGN is on instagram
Follow @indesignlive
A searchable and comprehensive guide for specifying leading products and their suppliers
Keep up to date with the latest and greatest from our industry BFF's!

For those who appreciate form as much as function, Gaggenau’s latest induction innovation delivers sculpted precision and effortless flexibility, disappearing seamlessly into the surface when not in use.

Merging two hotel identities in one landmark development, Hotel Indigo and Holiday Inn Little Collins capture the spirit of Melbourne through Buchan’s narrative-driven design – elevated by GROHE’s signature craftsmanship.

At the Munarra Centre for Regional Excellence on Yorta Yorta Country in Victoria, ARM Architecture and Milliken use PrintWorks™ technology to translate First Nations narratives into a layered, community-led floorscape.

From radical material reuse to office-to-school transformations, these five projects show how circular thinking is reshaping architecture, interiors and community spaces.

Designed by Woods Bagot, the new fit-out of a major resources company transforms 40,000-square-metres across 19 levels into interconnected villages that celebrate Western Australia’s diverse terrain.

In an industry where design intent is often diluted by value management and procurement pressures, Klaro Industrial Design positions manufacturing as a creative ally – allowing commercial interior designers to deliver unique pieces aligned to the project’s original vision.
The internet never sleeps! Here's the stuff you might have missed

A thoughtful, low-waste redesign by PMG Group in collaboration with Goodman has transformed a dated office into a calm, contemporary workspace featuring a coastal-inspired palette and Milliken flooring for a refined finish.

A lighter, roomier feel in your space can start at your window.