Cox Architecture, Woods Bagot and Zaha Hadid Architects are all part of the newly completed Western Sydney International (Nancy-Bird Walton) Airport (WSI) terminal.

June 17th, 2025
As the first major airport built in Australia in over 50 years, WSI signals a generational shift that will transform Western Sydney. Located in Badgerys Creek, the terminal is a catalyst for long-term economic, social and cultural opportunity.
From initial design concepts by Cox Architecture and Zaha Hadid Architects to the design and construction by Multiplex and Woods Bagot, the terminal blends innovation with functionality. It reflects the identity of its setting while offering an intuitive and future-ready passenger experience.
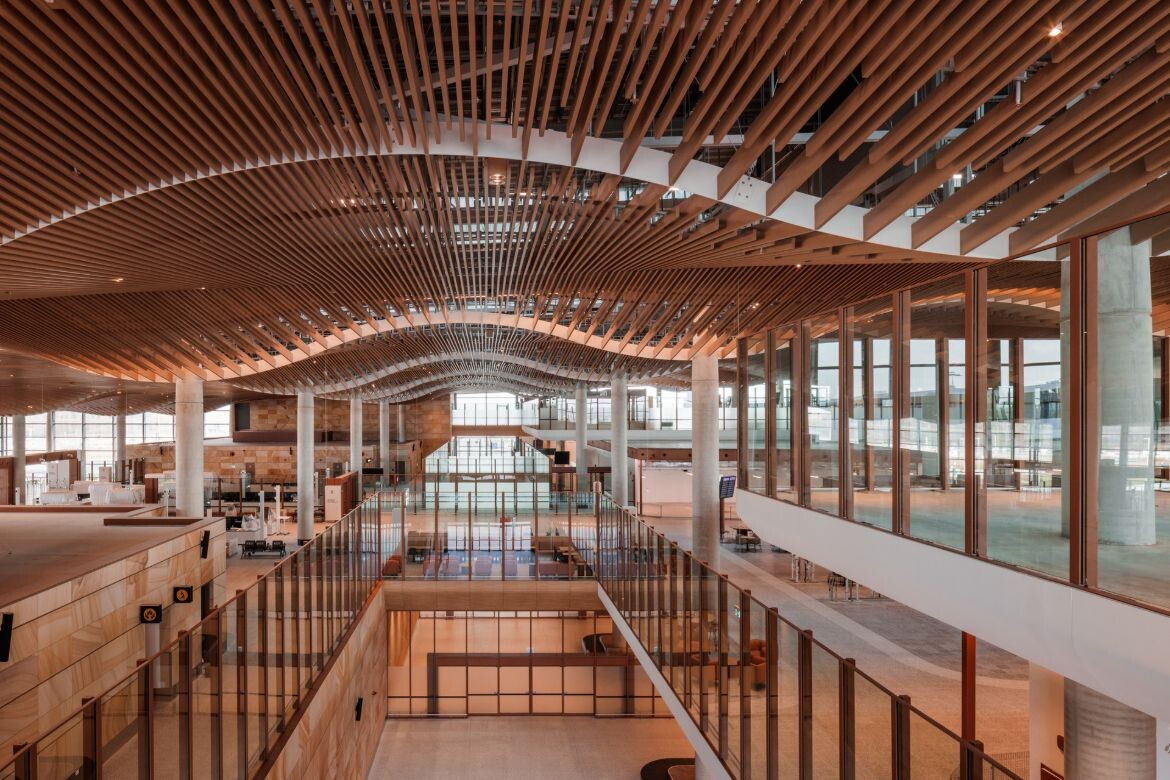
“We are on the precipice of launching a seamless and stress-free airport experience unlike any other in Australia,” says Simon Hickey, CEO, Western Sydney International Airport. “WSI will give our global city a 24-hour international gateway that will continue to create significant economic opportunities for all of Greater Sydney.”
Cristiano Ceccato, Director and Design Lead at Zaha Hadid Architects, adds: “This is a rare opportunity to define the next generation of airport design on a global stage. Together with Cox, we created a design that meets the highest standards of architectural innovation, passenger experience and operational efficiency. What makes this terminal extraordinary is its blend of human-scaled design and international ambition. It is grounded in its setting – and yet globally competitive.”
Related: Bradfield, Western Sydney
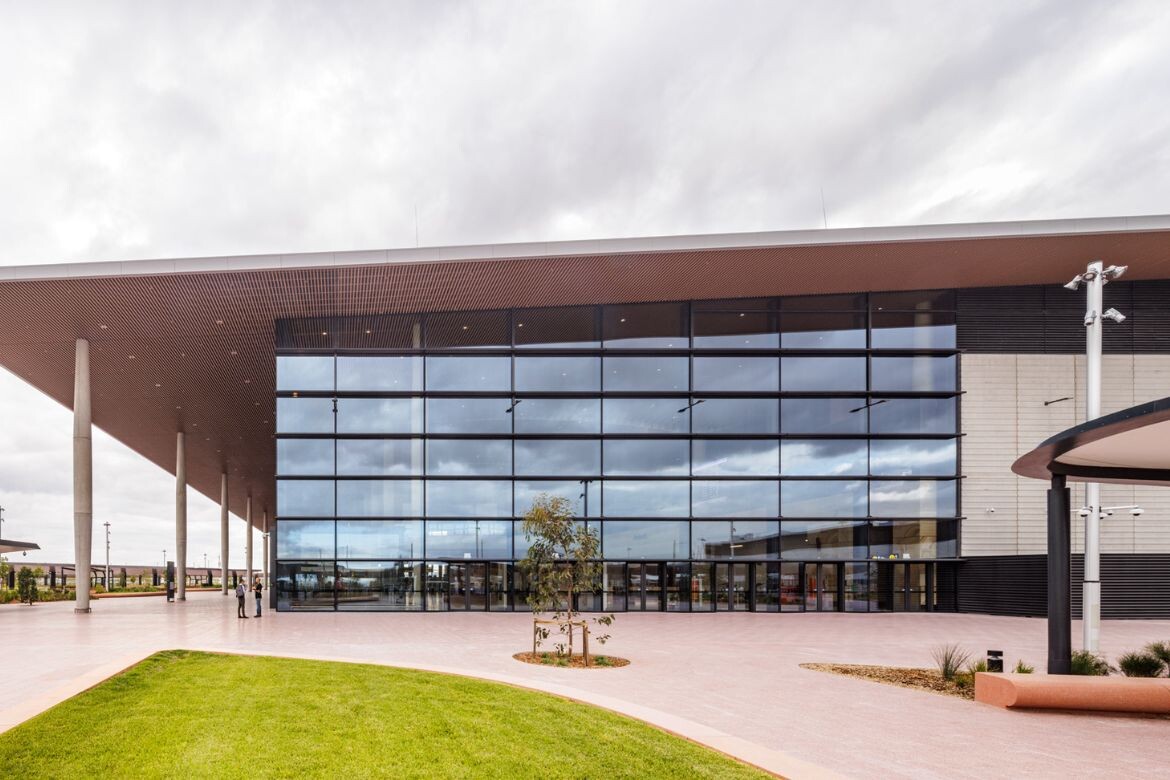
Inspired by the vast horizons of the Cumberland Plain, the terminal’s architecture reflects the natural beauty of the region. Its horizontal form and soft edges mirror the surrounding landscape, while its sculptural ceiling – one of the building’s defining features – filters light to echo the way sunlight moves through eucalyptus bark.
“From the outset, our vision was to create an airport that belongs to this place; not just physically, but in spirit and identity,” says David Holm, Principal and Design Lead at Cox. “The ‘Great Australian Light’ is one of the defining qualities of the Australian experience, and it has been central to our design thinking. The way light filters through the terminal shapes how people move, orient and feel – creating a sense of calm, clarity and connection. For many, this space marks their very first encounter with Australia, and we wanted that experience to feel unmistakably grounded in place.”
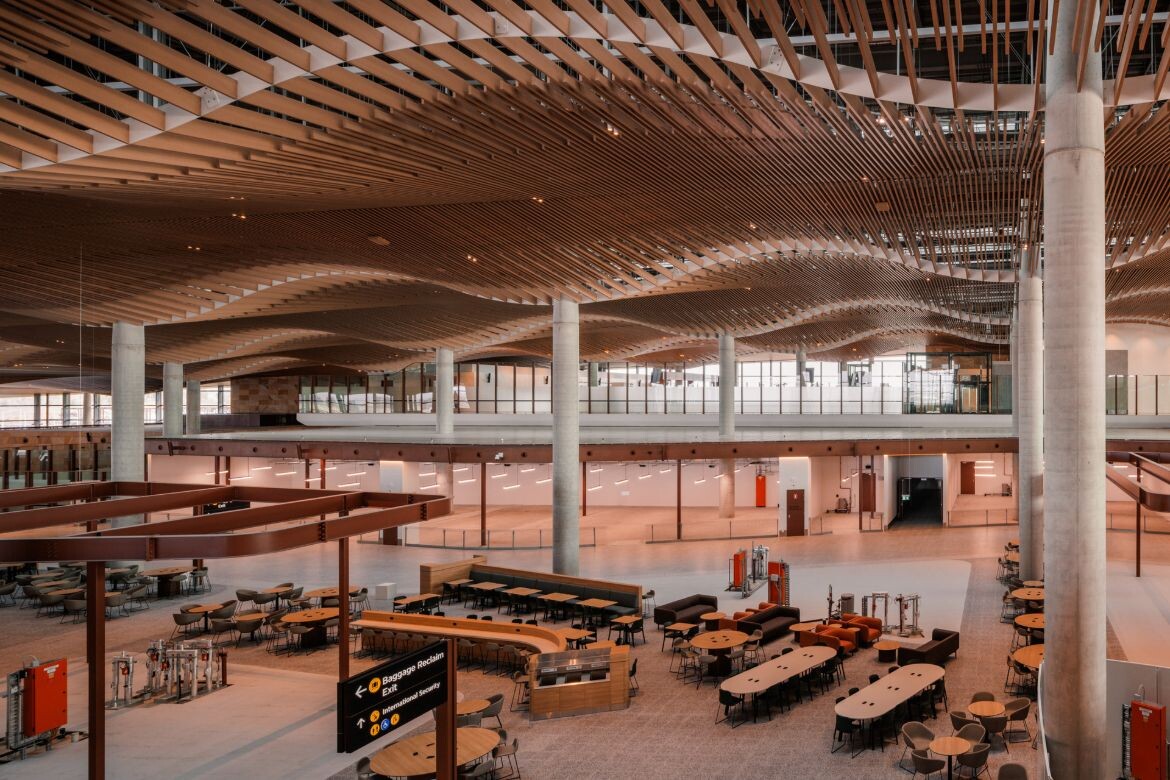
One of the most culturally diverse regions in Australia; Western Sydney’s identity is reflected throughout the terminal’s public spaces. The design was shaped through consultation with Dharug Custodians, in collaboration with First Nations consultant Murrawin, embedding local narratives into the architecture.
“We have created a place that celebrates the cultural richness of Dharug Country,” notes David Holm.
Neil Hill, Principal, Design and Delivery Lead at Woods Bagot, explains that “the ambition was to create an airport that is not just a transit space but a destination in itself. The Terminal and Landside Forecourt establish a uniquely Western Sydney character – one that welcomes visitors while resonating with the many identities and cultures that define this region.”
Cox Architecture
coxarchitecture.com.au
Woods Bagot
woodsbagot.com
Photography
Trevor Mein, Brett Boardman
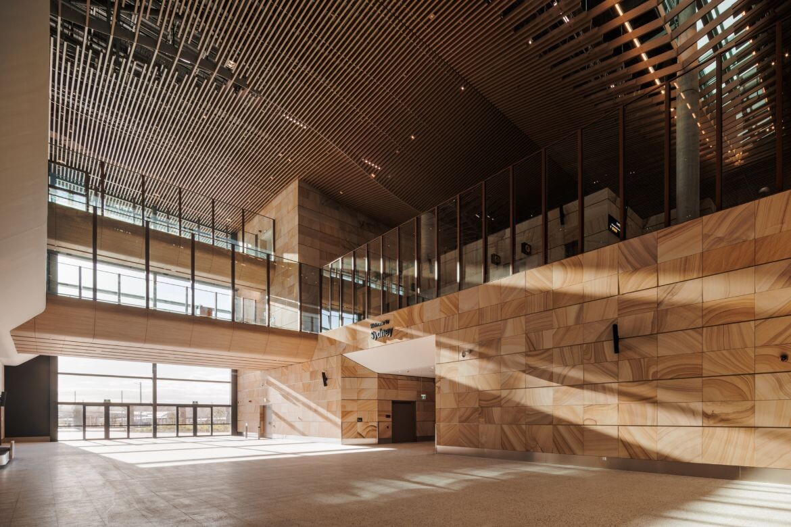
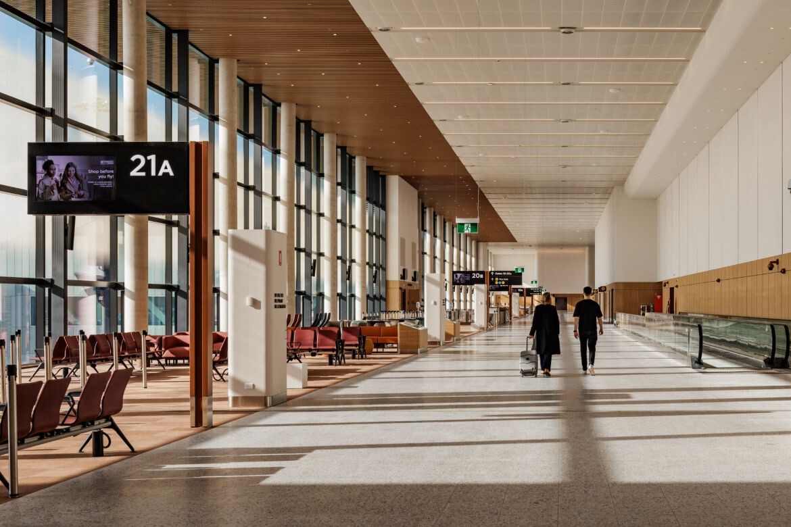
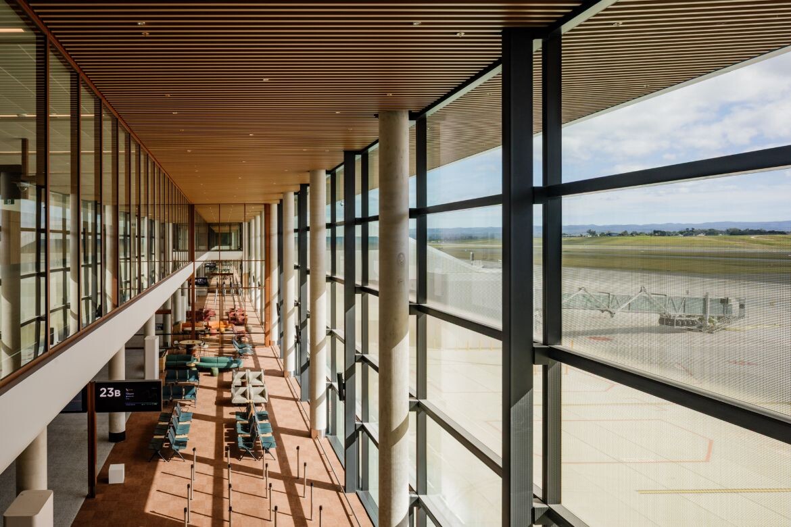
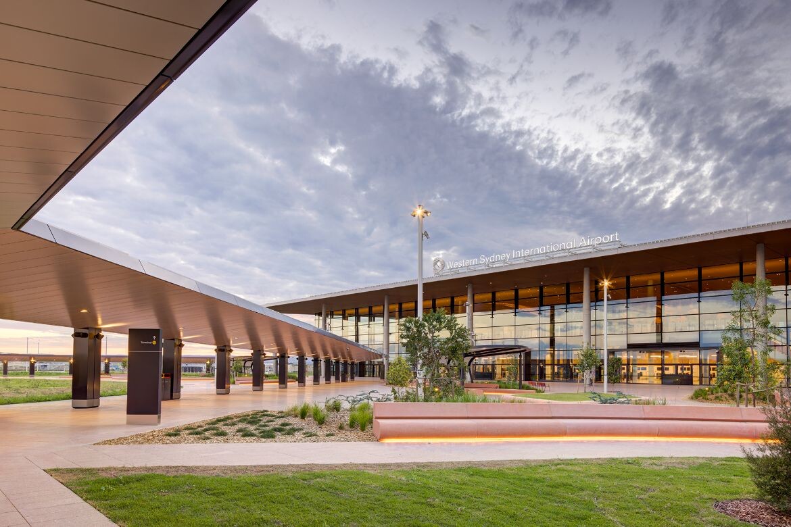
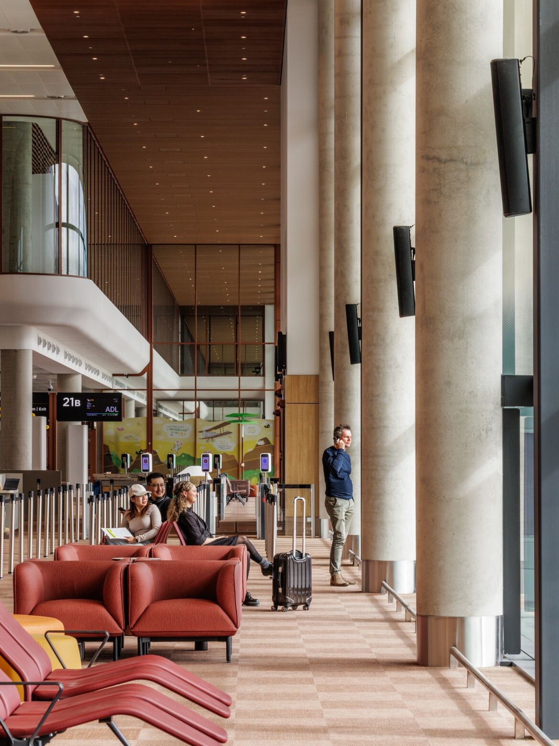
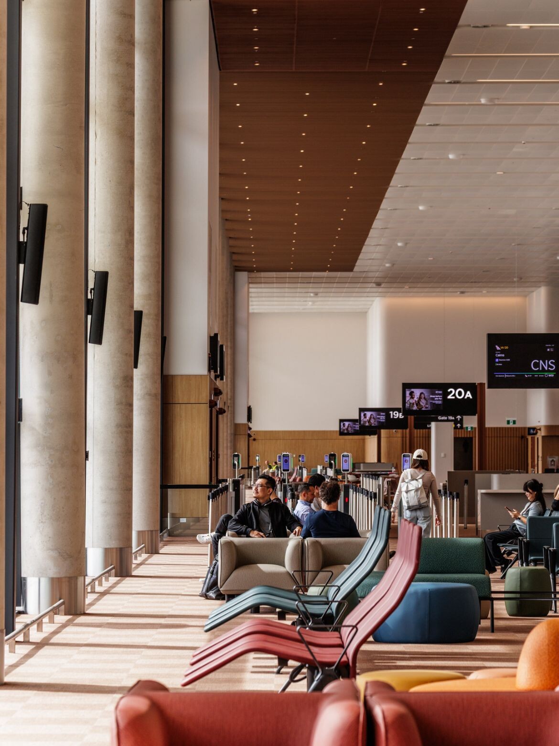
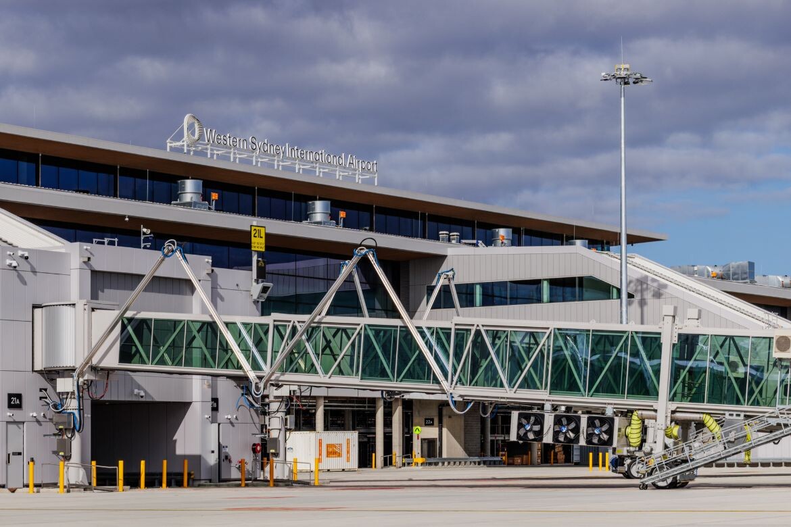
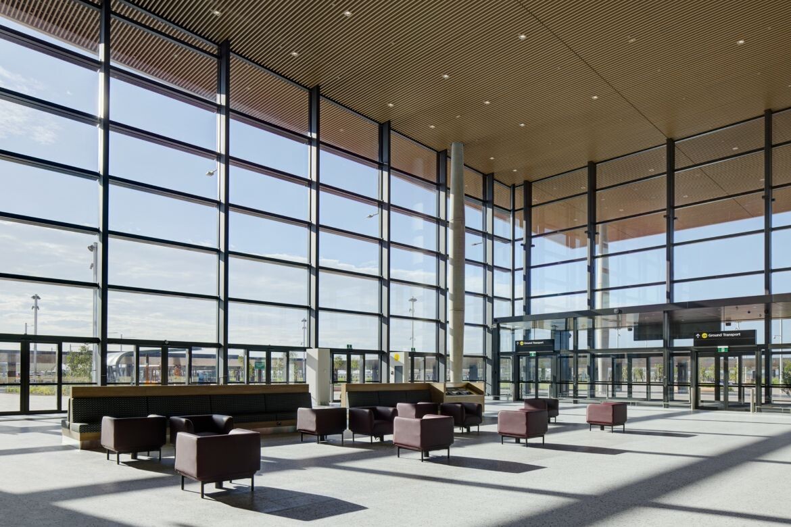
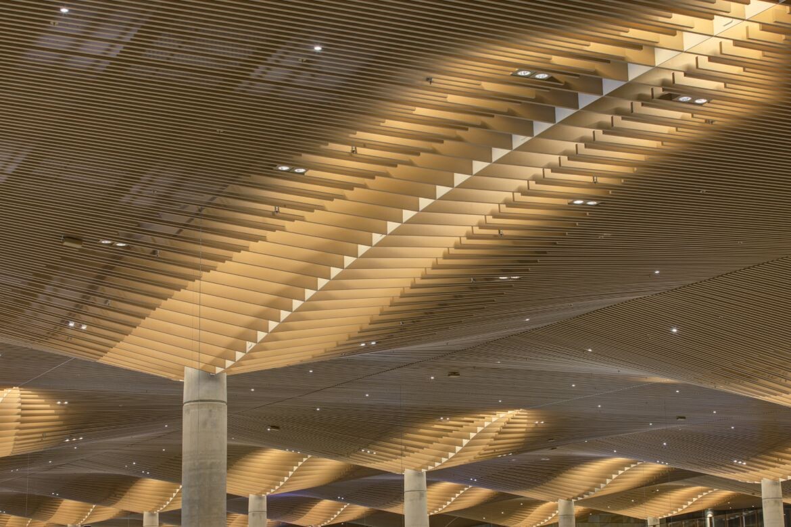
Listen to this podcast episode with Gensler’s Robbie Robertson
INDESIGN is on instagram
Follow @indesignlive
A searchable and comprehensive guide for specifying leading products and their suppliers
Keep up to date with the latest and greatest from our industry BFF's!

For those who appreciate form as much as function, Gaggenau’s latest induction innovation delivers sculpted precision and effortless flexibility, disappearing seamlessly into the surface when not in use.

Sydney’s newest design concept store, HOW WE LIVE, explores the overlap between home and workplace – with a Surry Hills pop-up from Friday 28th November.
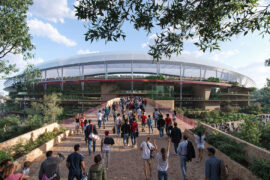
COX Architecture and Hassell have announced that they have been awarded the design contract for the new Brisbane Stadium.

With steel frames and modular components, King Living sofas are designed to endure – as seen in the evolving modularity of the Jasper Sofa and the reimagined 1977 Sofa collection.
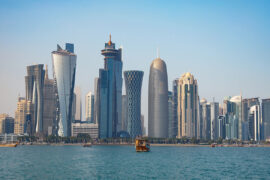
Following the World Architecture Festival (WAF) towards the end of 2025, Plus Studio Director Michael McShanag reflects on high-rise living from Miami to the Gold Coast.

Signalling a transformative moment for Blackwattle Bay and the redevelopment of Sydney’s harbour foreshore, the newly open Sydney Fish Market demonstrates how thoughtfully designed public realm and contemporary market space can unite to create a landmark urban destination.
The internet never sleeps! Here's the stuff you might have missed

Arranged with the assistance of Cult, Marie Kristine Schmidt joins Timothy Alouani-Roby at The Commons in Sydney.
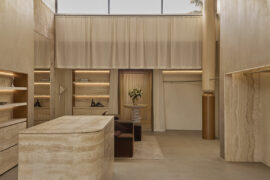
At Dissh Armadale, Brahman Perera channels a retail renaissance, with a richly layered interior that balances feminine softness and urban edge.