Sibling lends its characteristically exciting signature to a new fit out for Nux, a design studio and co-working space in Collingwood.

July 3rd, 2023
This story originally appeared in Indesign #89, the ‘Magnetic Workplace’ issue. Get your copy here!
Sibling has been responsible for some of the most exciting small scale projects to come out of Australia in recent years. The Melbourne-based architecture practice exercises an edgy design sensibility that’s underscored by a strong understanding of form and colour. It’s difficult not to fall immediately in love with their work, which comprises a portfolio of civic, commercial, residential and education projects. And in their recent fit-out for Nux digital design studio and co-working space, Sibling’s striking palettes and nuanced approach to planning is once again very much on show.
The compact 100 square metre space is housed within a ground floor tenancy in a red brick warehouse building located in Melbourne’s inner-city suburb of Collingwood. Responding to a straightforward brief that called for a variety of spaces for thinking and working, Sibling co-director Amelia Borg and her team have delivered a group of different contemporary settings suitable for varied modes of working.
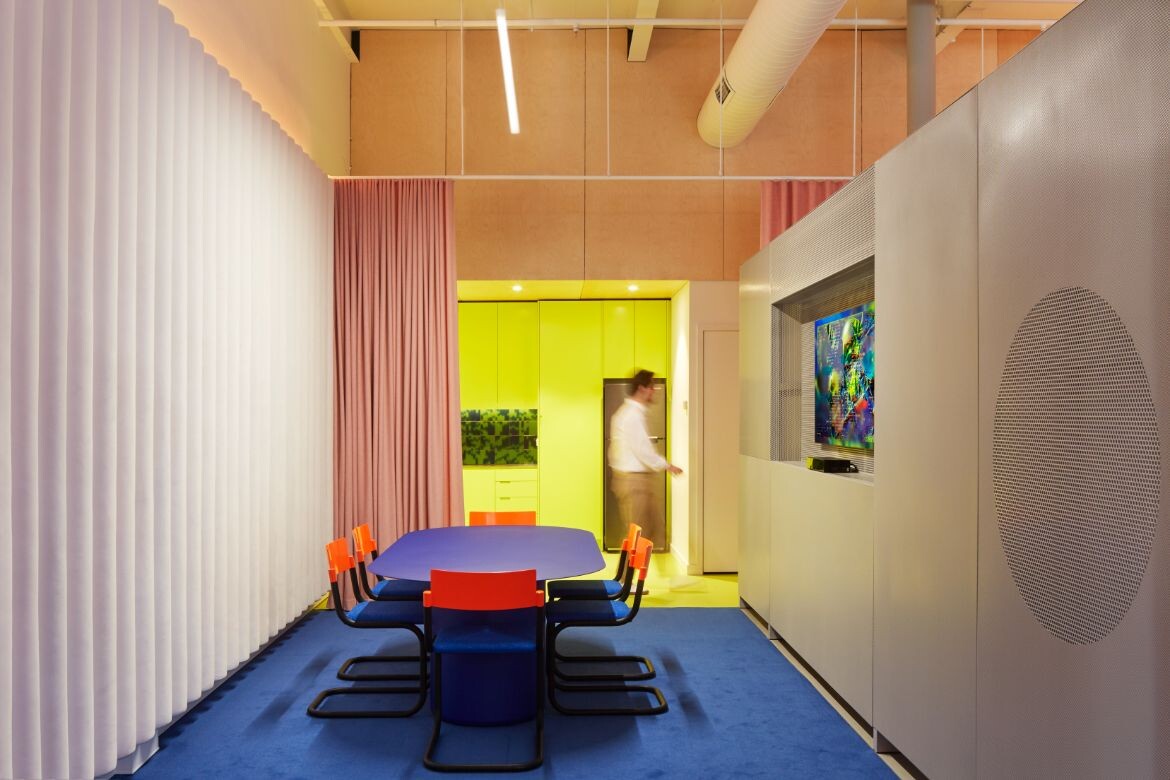
To make the interior feel bigger, they firstly demolished the false ceiling, stripping the space back to its raw volume and embracing its incredible height, creating plenty of room in which to play. Borg explains: “Our overarching concept was to explore the different landscapes that work occurs in, so we created a series of what we call ‘hard’ and ‘soft’ work landscapes. The hard spaces are the more traditional workstations and the soft spaces offer couches and other soft furnishings for downtime and relaxation. Given how compact the space is, we also put a lot of thought into how to provide flexibility and how to facilitate the ability to separate different zones.”
Related: Darling Quarter precinct with Hassell

This flexibility is achieved through operable curtains and the semi-transparent perforated steel screen, which divides the two zones. Dynamic material and colour palettes also define each zone, with the hard landscape characterised by walls clad in plywood and a floor finished in marmoleum. Conversely, the soft landscape’s walls are finished with cushioned upholstery and the floor lined with plush carpet.
Yet as dynamic as this combination of materials is, Borg’s selection of colours is even better. An electric blue tabletop, couch and carpet are punctuated by pops of bright orange, while the pale pink curtain contrasts nicely with the lime-yellow kitchen. And the lighting is just the icing on the cake. Choosing to limit visible fixtures and instead focus on integrating soft ambient lighting, Borg and the team have successfully utilised this devise to transform the different zones. The mood ring-effect is both playful and sophisticated, making this interior a true visual delight.
Read about this and more in Indesign Magazine #89 on the ‘Magnetic Workplace’.
Sibling Architecture
siblingarchitecture.com
Photography
Christine Francis
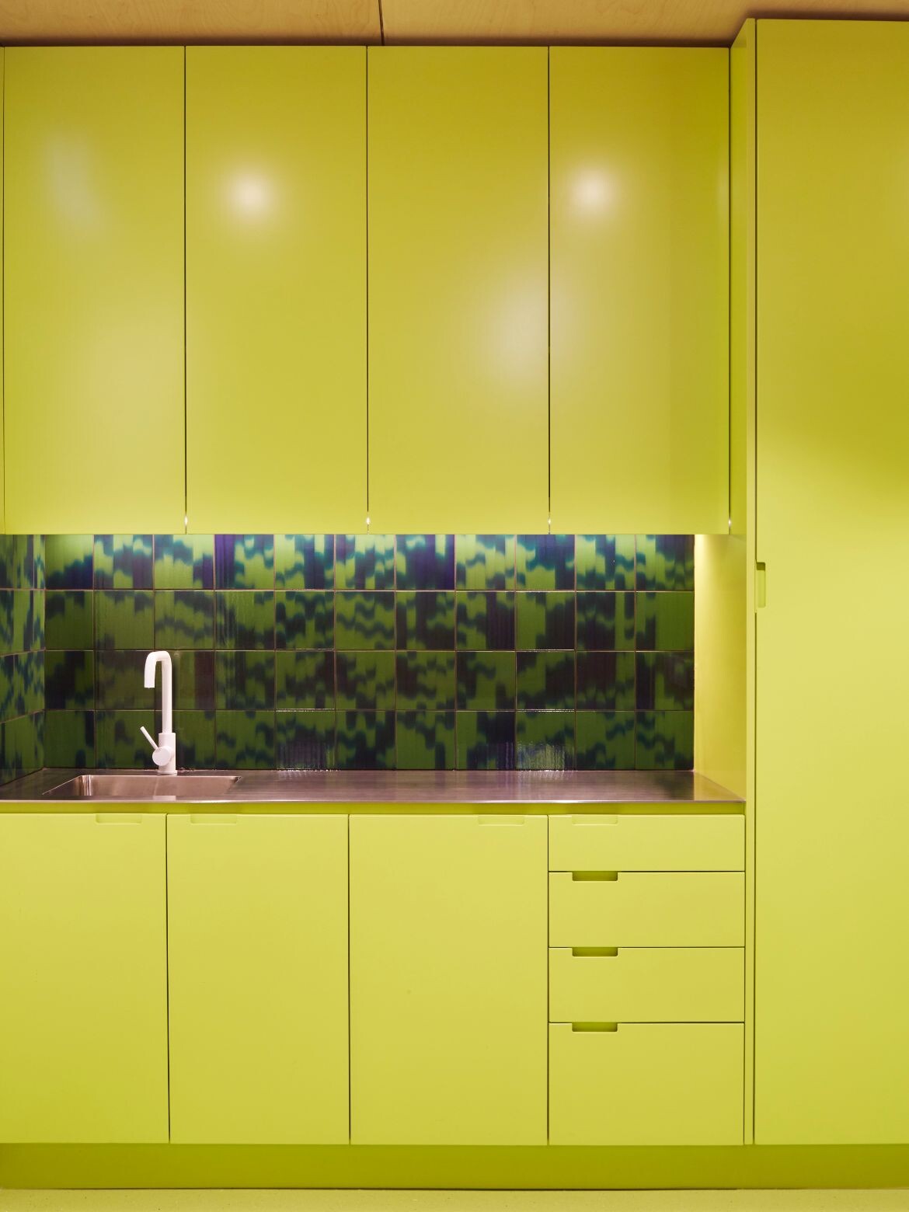
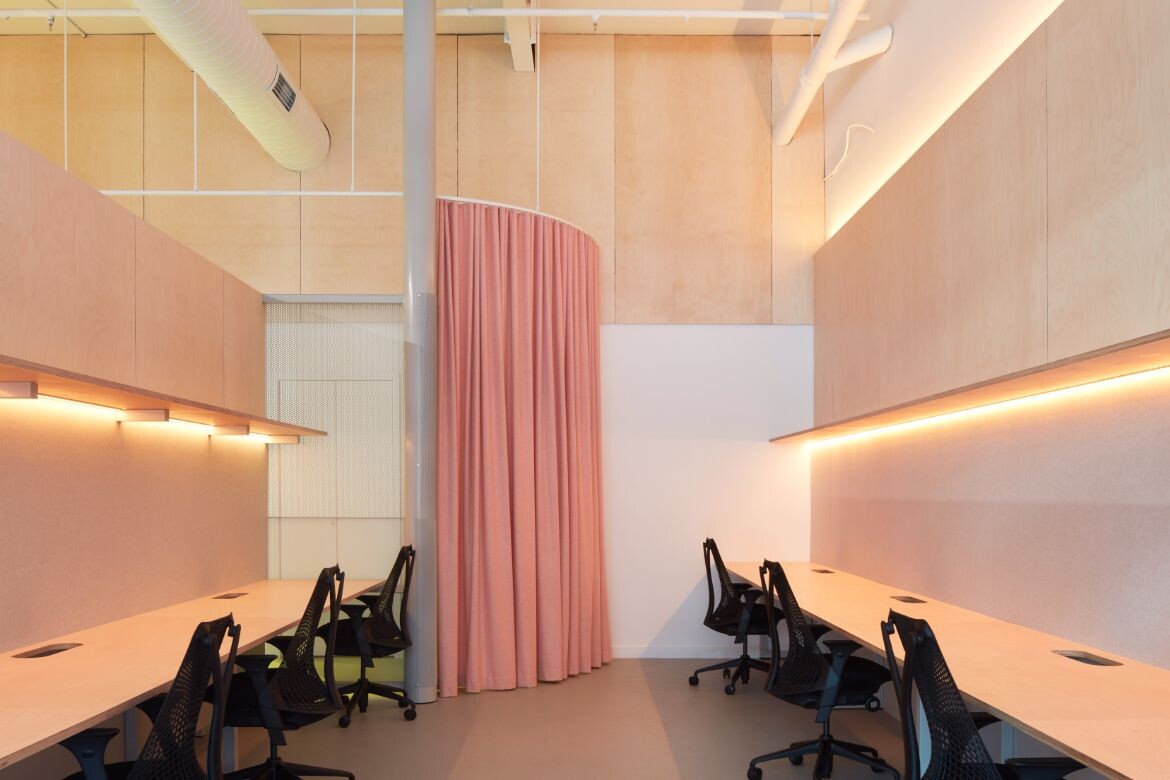
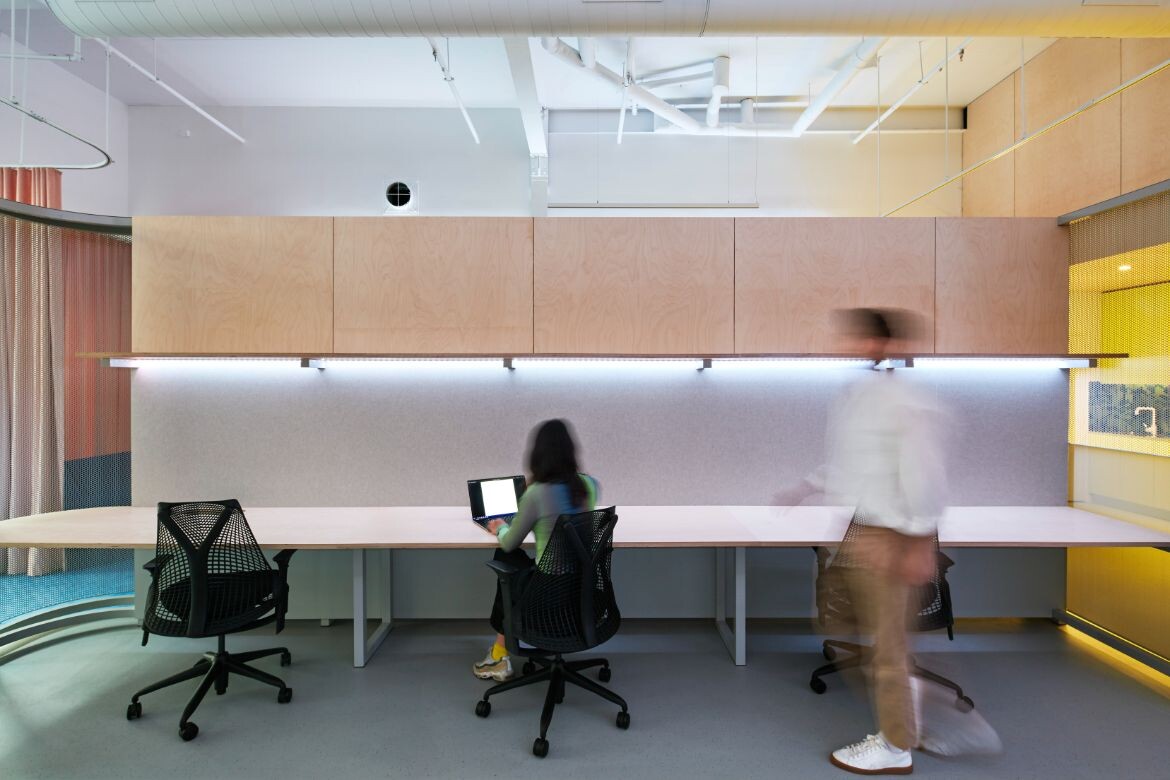

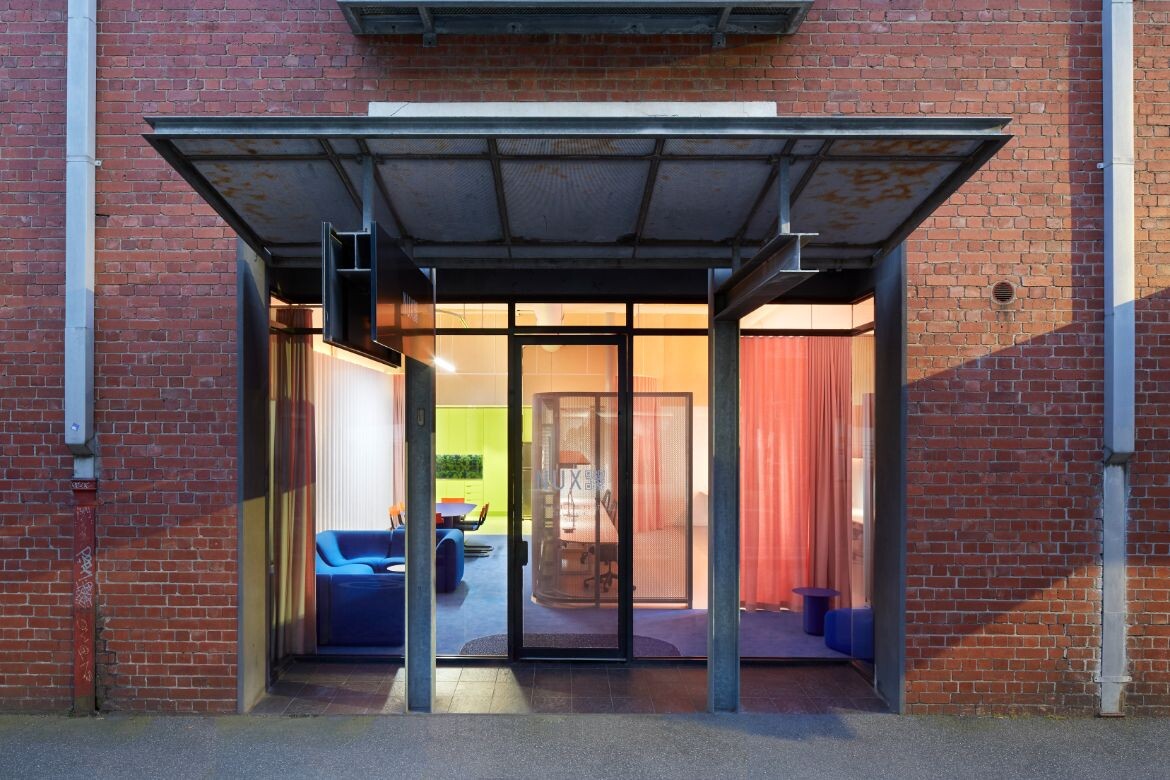
We think you might also like this profile of Patrick Keane, also from Indesign #89.
INDESIGN is on instagram
Follow @indesignlive
A searchable and comprehensive guide for specifying leading products and their suppliers
Keep up to date with the latest and greatest from our industry BFF's!

Welcomed to the Australian design scene in 2024, Kokuyo is set to redefine collaboration, bringing its unique blend of colour and function to individuals and corporations, designed to be used Any Way!

For Aidan Mawhinney, the secret ingredient to Living Edge’s success “comes down to people, product and place.” As the brand celebrates a significant 25-year milestone, it’s that commitment to authentic, sustainable design – and the people behind it all – that continues to anchor its legacy.

The undeniable thread connecting Herman Miller and Knoll’s design legacies across the decades now finds its profound physical embodiment at MillerKnoll’s new Design Yard Archives.

London-based design duo Raw Edges have joined forces with Established & Sons and Tongue & Groove to introduce Wall to Wall – a hand-stained, “living collection” that transforms parquet flooring into a canvas of colour, pattern, and possibility.
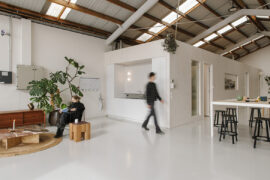
Kiri Morgan, Director at Nightworks Studio, talks to us about the New Zealand practice’s very own new production space at Lawson St.
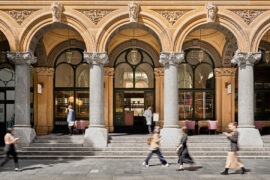
Luchetti Krelle’s timeless design at Epula marries heritage grandeur with classic sophistication, celebrating the spirit of a European piazza whilst remaining unmistakably of its place.
The internet never sleeps! Here's the stuff you might have missed
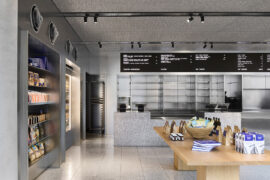
IF Architecture crafts Baker Bleu Cremorne into a refined, sustainable bakery and café where industrial design meets artisanal warmth.
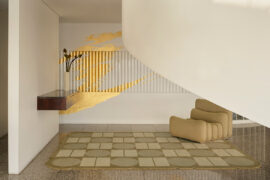
In the latest collaboration between Designer Rugs and Greg Natale, the raw rigour of modernist geometries finds its most comforting articulation in the inherent softness of floor coverings.