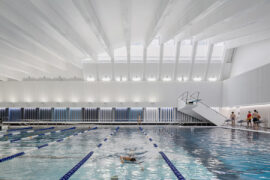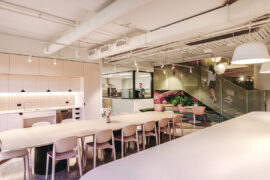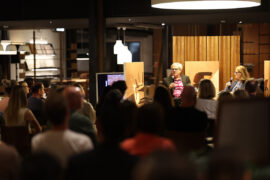The Nursing College Ashaktashram is a versatile and timeless addition to the Asakta Ashram Trust campus, designed to support educational growth while improving the architectural narrative of the area.

August 19th, 2024
Set within the verdant landscape of Surat, the Nursing College Ashaktashram, conceived by Neogenesis+Studi0261, was designed to support educational growth while improving the architectural narrative of the Asakta Ashram Trust campus. This new extension to the existing campus is an educational facility designed to foster the growth of future nursing professionals.
The layout was configured to cater to the needs of students and staff. The ground floor features an auditorium and multifunctional hall, designed for diverse gatherings, accessible from both inside and outside, ensuring minimal disruption to daily activities. The tiered seating arrangement improves visibility and comfort, accommodating various event types.
Related: A sanctuary for health

The first floor is dedicated to administrative and teaching staff, highlighted by a double-height reception that sets a welcoming tone. On the second floor, classrooms and an advanced lab are positioned with a view of the first-floor reception and a double-height landscape area, promoting a sense of openness and connection. The third floor houses the library and computer lab, boasting an open reading area illuminated by a skylight. The strategic placement of ramps and passages maximises circulation between the existing and added buildings.
Moving to the façade, the building features a material palette of exposed concrete, glass and brick jali. The interwoven brick lattice serves practical purposes — allowing natural light infiltration and ventilation to pass through while maintaining privacy and reducing heat gain. The north-facing glazing captures gentle sunlight, illuminating the interiors naturally. Planter spaces break up the monotony of the façade and add a touch of green that enlivens the structure Inside, the common areas are finished with Cera grey flooring, while the labs showcase durable kota flooring. Accent materials such as teak wood and grey laminate add character.

Next up: Transporting visitors to another world with interior finishes
INDESIGN is on instagram
Follow @indesignlive
A searchable and comprehensive guide for specifying leading products and their suppliers
Keep up to date with the latest and greatest from our industry BFF's!

For Aidan Mawhinney, the secret ingredient to Living Edge’s success “comes down to people, product and place.” As the brand celebrates a significant 25-year milestone, it’s that commitment to authentic, sustainable design – and the people behind it all – that continues to anchor its legacy.

Rising above the new Sydney Metro Gadigal Station on Pitt Street, Investa’s Parkline Place is redefining the office property aesthetic.

Hiwa, the University of Auckland’s six-storey recreation centre by Warren and Mahoney with MJMA Toronto and Haumi, has taken out Sport Architecture at the 2025 World Architecture Festival. A vertical village for wellbeing and connection, the project continues its run of global accolades as a new benchmark for campus life and student experience.

Gray Puksand’s adaptive reuse of former Melbourne office into Hester Hornbrook Academy’s new City Campus shows how architecture can support wellbeing, connection and community.
The internet never sleeps! Here's the stuff you might have missed

The Australian marketing and advertising community is mourning the loss of Murray Robert Pope, a distinguished marketing strategist and community leader who passed away peacefully at his home on October 20th, 2025.

He’s the Director of Eames Office and an all-round creative polymath – and Eames Demetrios has just been in our region with Living Edge.